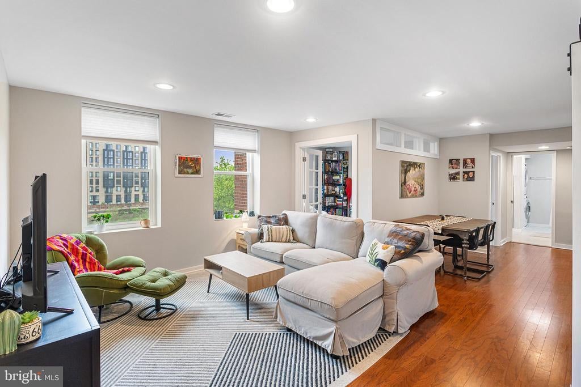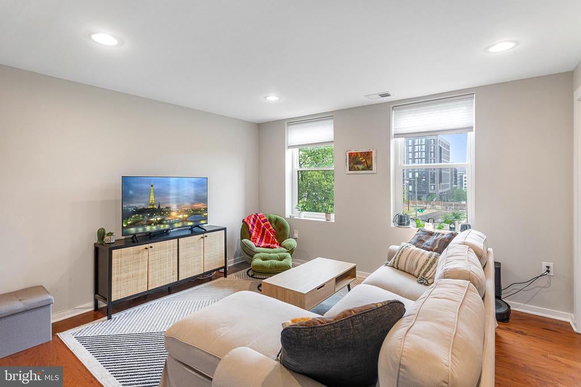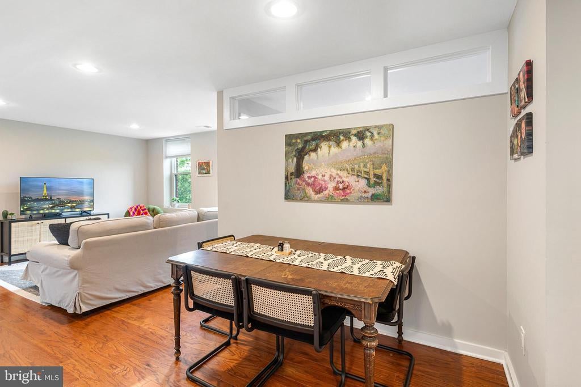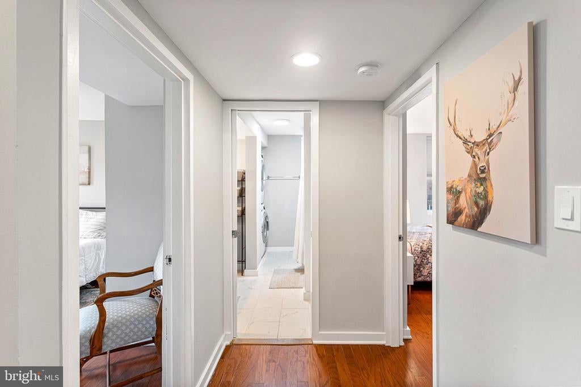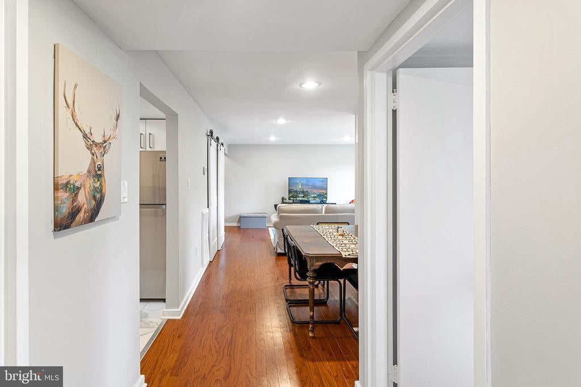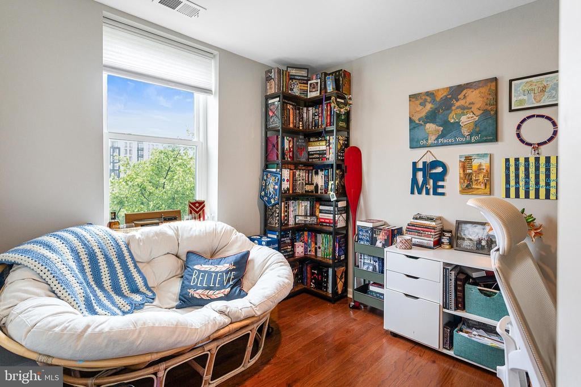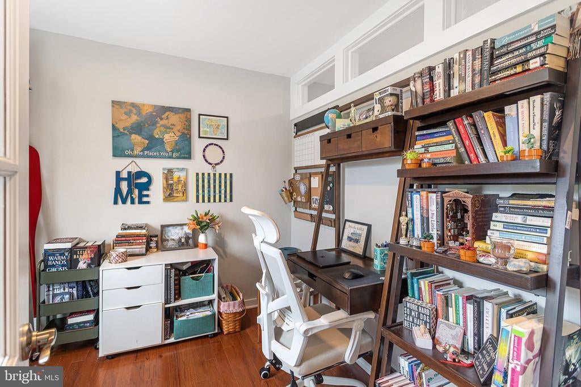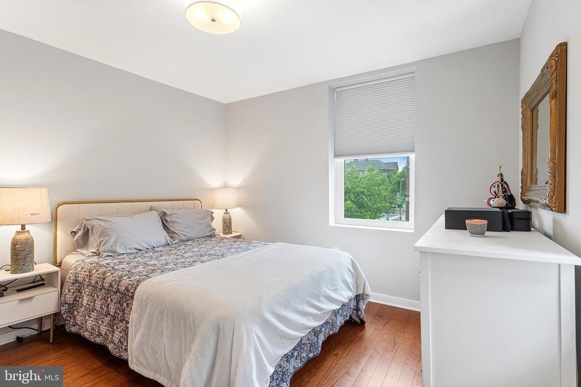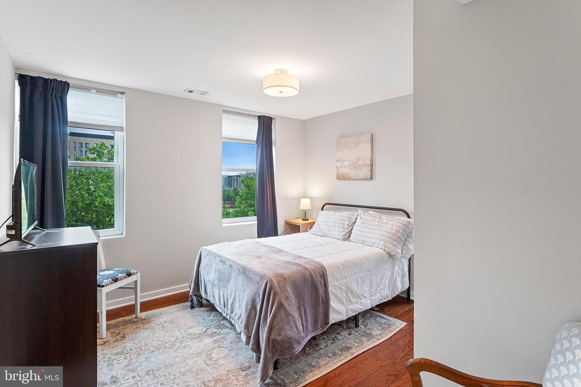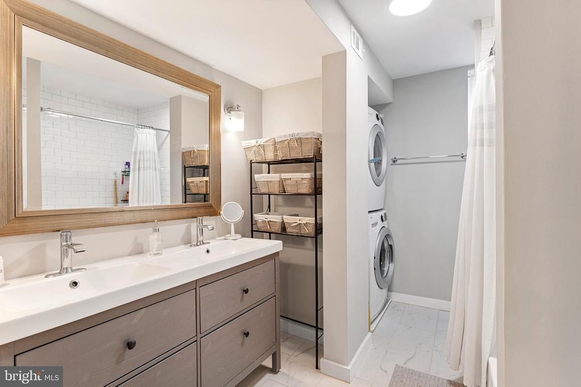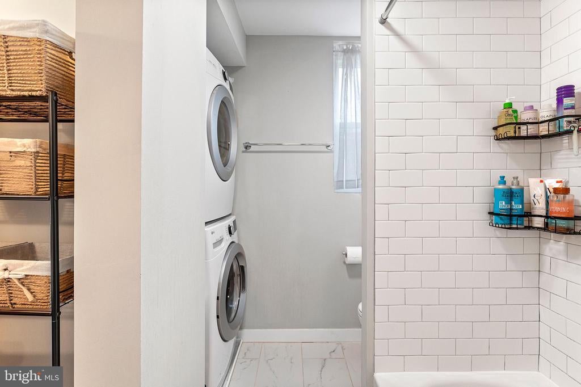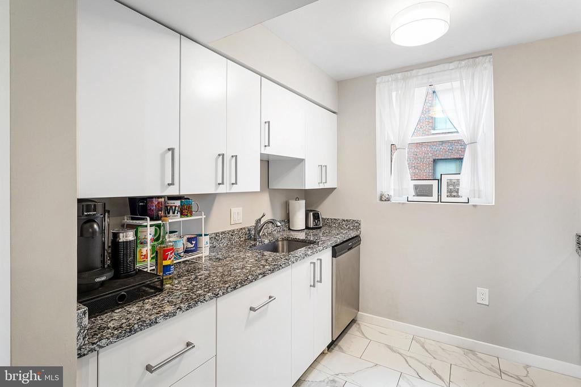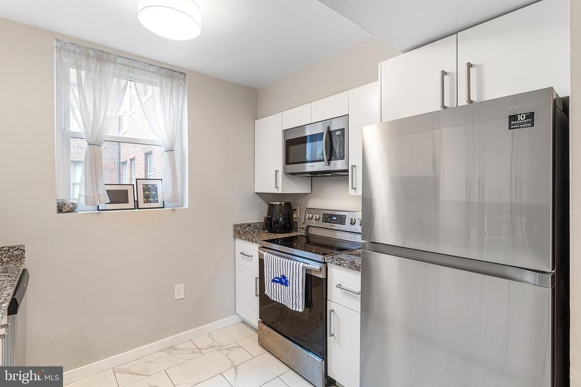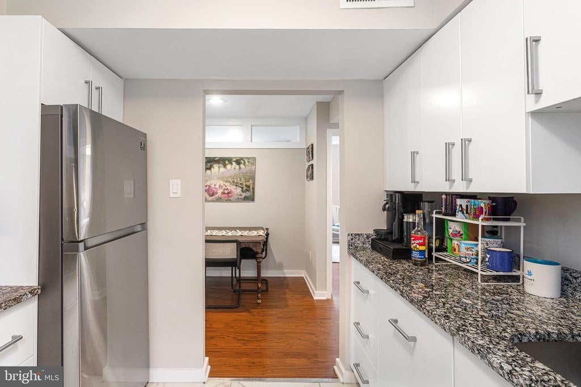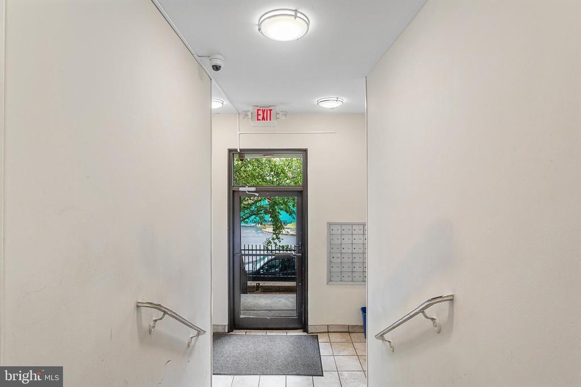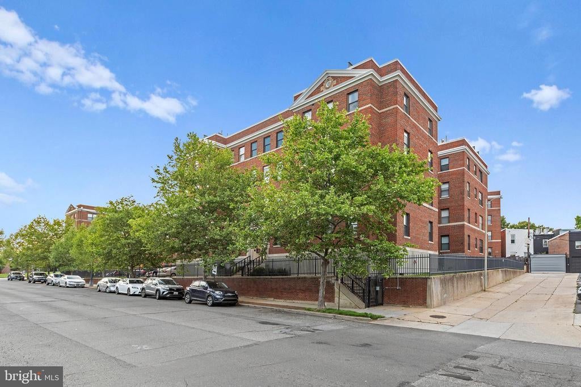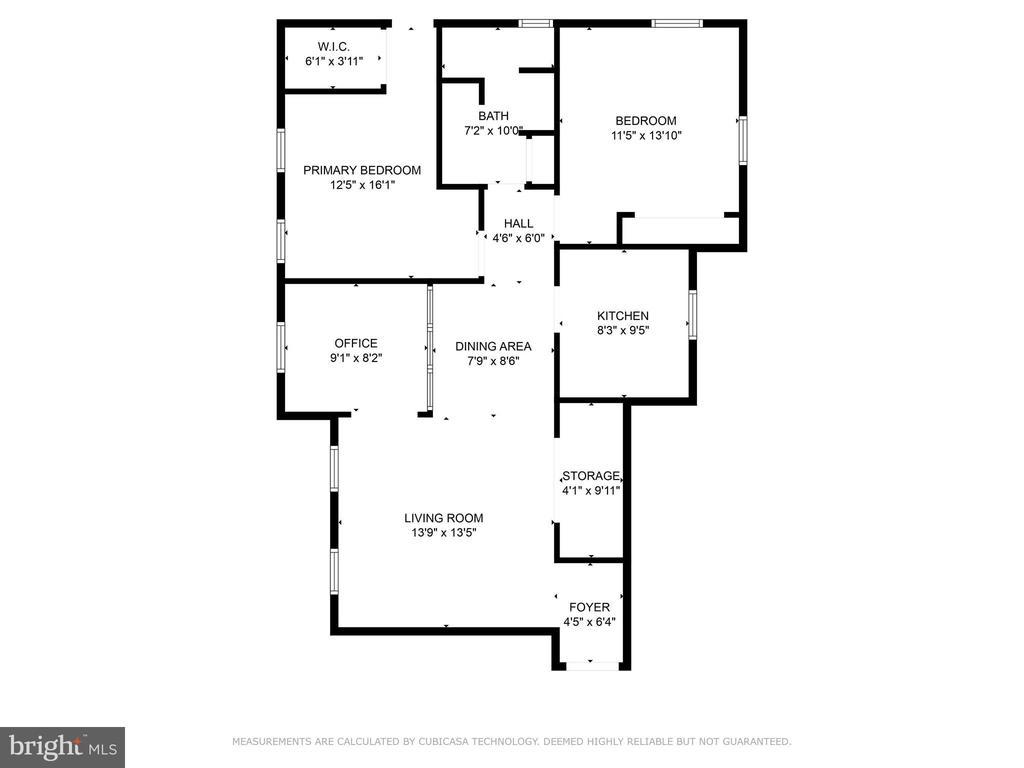55 M St Nw #202, WASHINGTON
$549,900
Step into this radiant corner condo in the heart of NOMA and prepare to be enchanted by its sun-drenched interiors. Offering two bedrooms plus a spacious office or flex space, along with a meticulously renovated bath, this home is a haven of contemporary comfort. Renovated in 2020, this gem boasts 936 square feet of living space adorned with hardwood floors, recessed lighting, and abundant windows framing picturesque views. The gourmet kitchen is a chef's dream, featuring granite counters, stainless steel Samsung appliances, and European-designed cabinets. Enjoy the convenience of a washer and dryer installed in 2020, alongside ample closet space and storage. Both the bath and kitchen were refreshed in 2020, with new windows and a dishwasher added in 2022. Commuting is effortless with NOMA metro just two blocks away, while nearby amenities including Harris Teeter, Trader Joe's, Union Market, and a variety of dining options cater to every need. Exciting developments are underway with a 7-acre Toll Brothers project, promising retail and park space right at your doorstep. Plus, this pet-friendly oasis warmly welcomes your furry companions. In summary, this property offers style, space, and unbeatable convenience—all poised for you to make it your own.
Unit/Flat/Apartment, Garden 1 - 4 Floors
Common Area Maintenance, Custodial Services Maintenance, Management, Security Gate, Sewer, Trash, Water, Reserve Funds
Common Grounds, Elevator, Gated Community, Laundry Facilities, Security
CeilngFan(s), Recessed Lighting, Tub Shower, Wood Floors
Built-In Microwave, Dishwasher, Disposal, Freezer, Oven/Range-Electric, Refrigerator, Stainless Steel Appliances, Washer, Dryer
Exterior Lighting, Sidewalks, Street Lights
DISTRICT OF COLUMBIA PUBLIC SCHOOLS

© 2024 BRIGHT, All Rights Reserved. Information deemed reliable but not guaranteed. The data relating to real estate for sale on this website appears in part through the BRIGHT Internet Data Exchange program, a voluntary cooperative exchange of property listing data between licensed real estate brokerage firms in which Compass participates, and is provided by BRIGHT through a licensing agreement. Real estate listings held by brokerage firms other than Compass are marked with the IDX logo and detailed information about each listing includes the name of the listing broker. The information provided by this website is for the personal, non-commercial use of consumers and may not be used for any purpose other than to identify prospective properties consumers may be interested in purchasing. Some properties which appear for sale on this website may no longer be available because they are under contract, have Closed or are no longer being offered for sale. Some real estate firms do not participate in IDX and their listings do not appear on this website. Some properties listed with participating firms do not appear on this website at the request of the seller.
Listing information last updated on May 18th, 2024 at 10:15am EDT.
