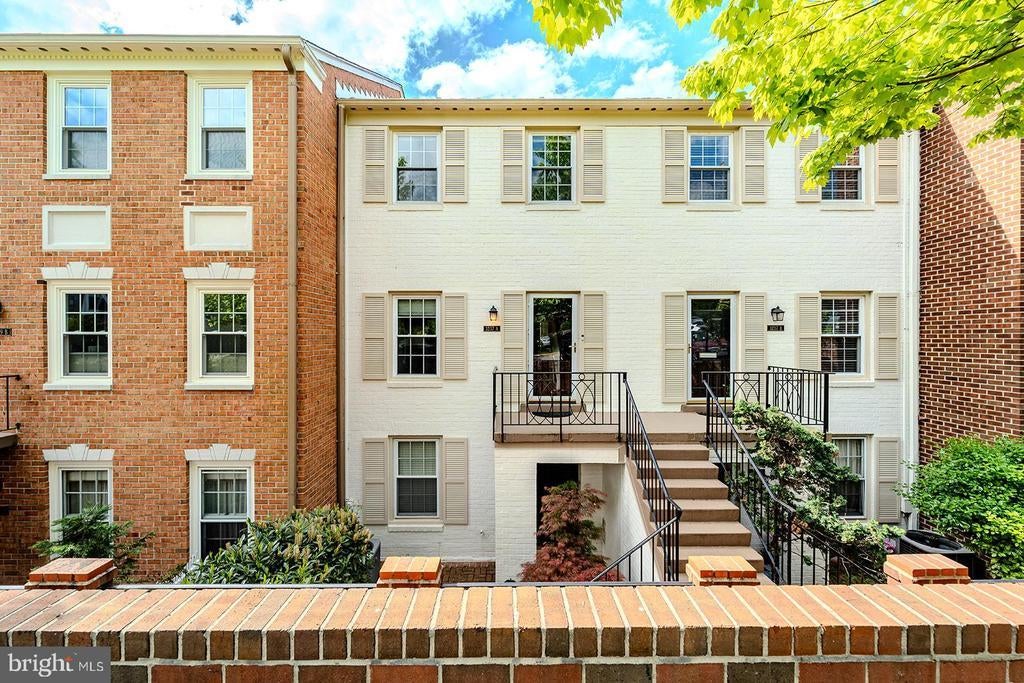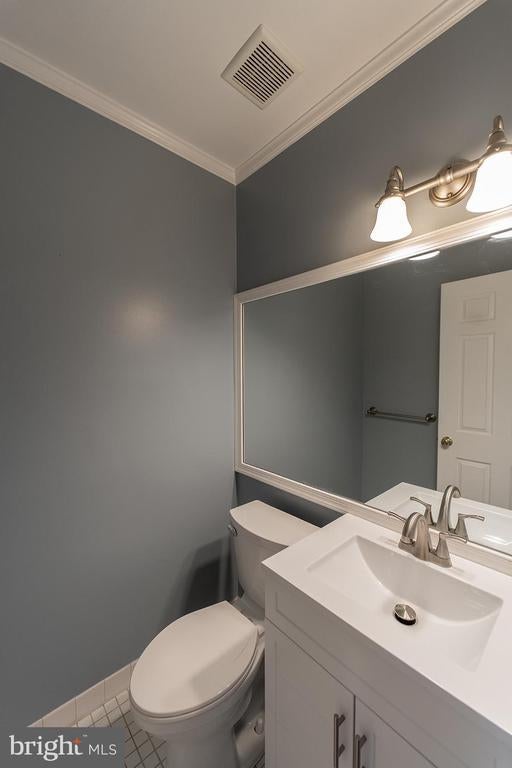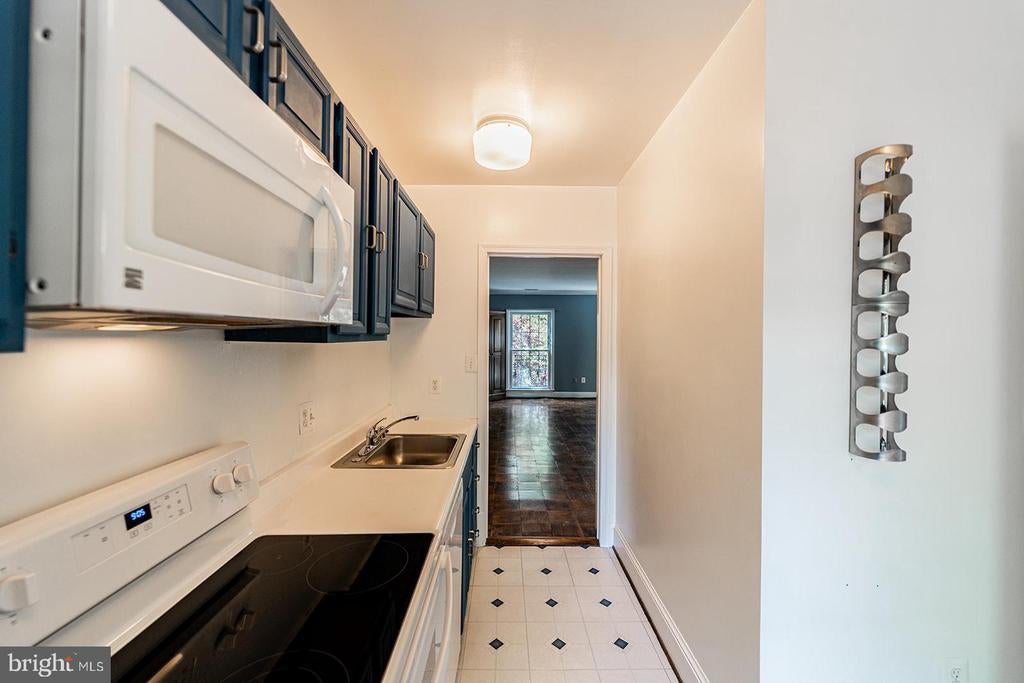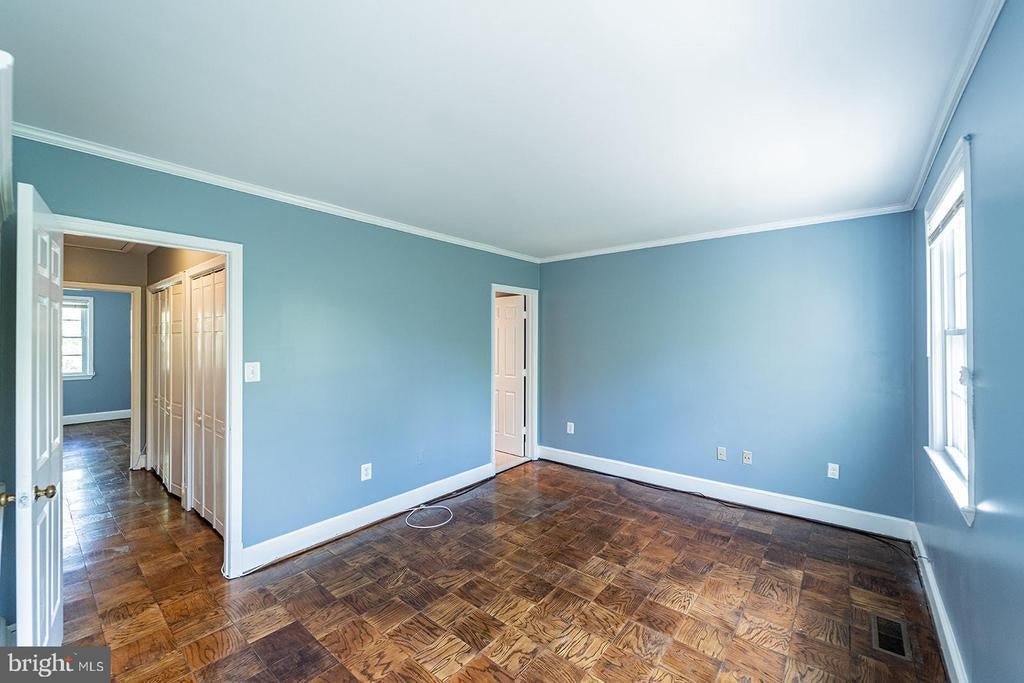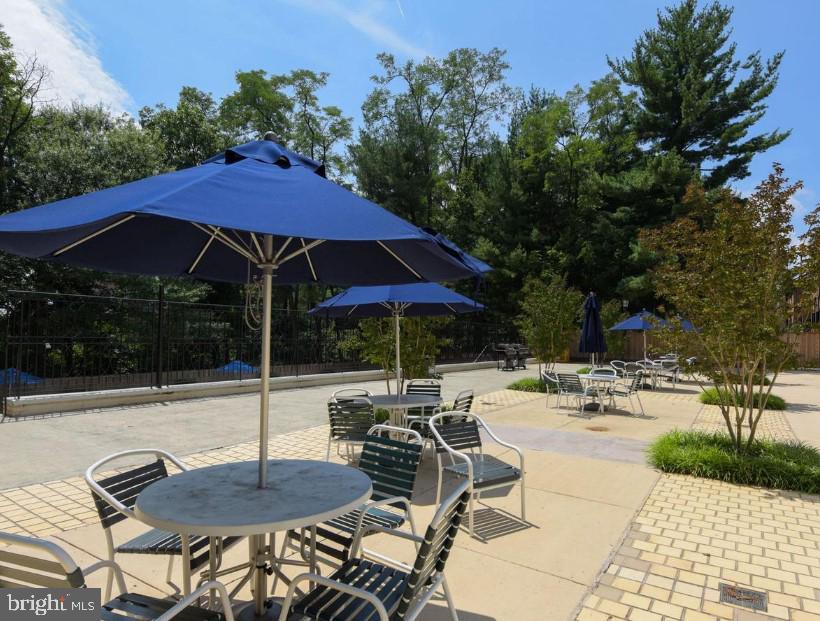3237 Sutton Pl Nw #a, WASHINGTON
$830,000
Nestled within this prestigious Wesley Heights gated community in Northwest Washington, D.C., Sutton Place exudes an irresistible blend of classic elegance and modern convenience. Built in 1980, this two-level condo echoes an old-world charm with its original dark and freshly cleaned parquet floors. The wood-burning fireplace, complete with a stately mantle, invites cozy evenings. Clever storage solutions, including a charming swinging door that reveals hidden space beneath the staircase, add both functionality and whimsy. The community offers a heated outdoor swimming pool, tennis courts, two parking spaces with permits, high-speed internet, and proximity to restaurants, parks, and cafes. Sutton Place—where history meets contemporary living—is waiting to be your elegant retreat!
Management, Parking Fee, Reserve Funds, Road Maintenance, Snow Removal, Trash, Security Gate
Gated Community, Tennis Courts, Swimming Pool
Wine Storage, CeilngFan(s), Wood Floors, Built-Ins, Crown Molding
Permit Required, Unassigned, Paved Parking
Microwave, Oven/Range-Gas, Refrigerator, Washer, Dryer, Energy Star Appliances
DISTRICT OF COLUMBIA PUBLIC SCHOOLS

© 2024 BRIGHT, All Rights Reserved. Information deemed reliable but not guaranteed. The data relating to real estate for sale on this website appears in part through the BRIGHT Internet Data Exchange program, a voluntary cooperative exchange of property listing data between licensed real estate brokerage firms in which Compass participates, and is provided by BRIGHT through a licensing agreement. Real estate listings held by brokerage firms other than Compass are marked with the IDX logo and detailed information about each listing includes the name of the listing broker. The information provided by this website is for the personal, non-commercial use of consumers and may not be used for any purpose other than to identify prospective properties consumers may be interested in purchasing. Some properties which appear for sale on this website may no longer be available because they are under contract, have Closed or are no longer being offered for sale. Some real estate firms do not participate in IDX and their listings do not appear on this website. Some properties listed with participating firms do not appear on this website at the request of the seller.
Listing information last updated on May 21st, 2024 at 8:03am EDT.
