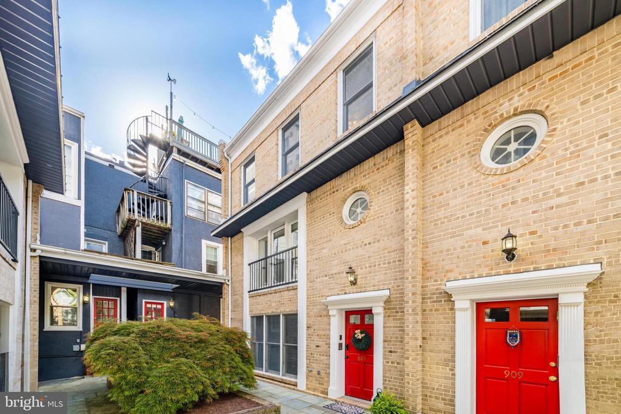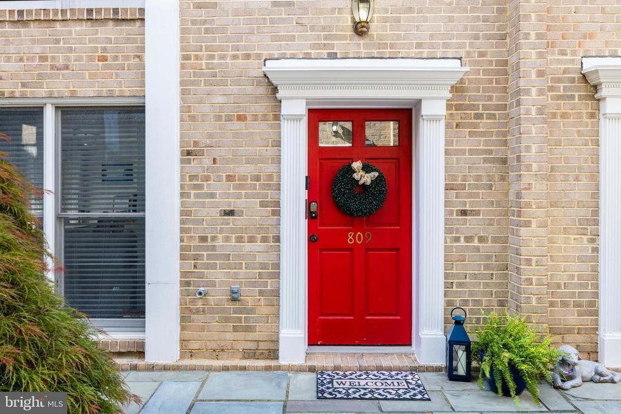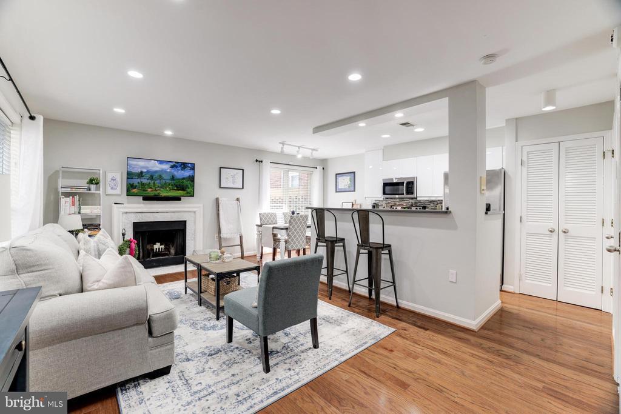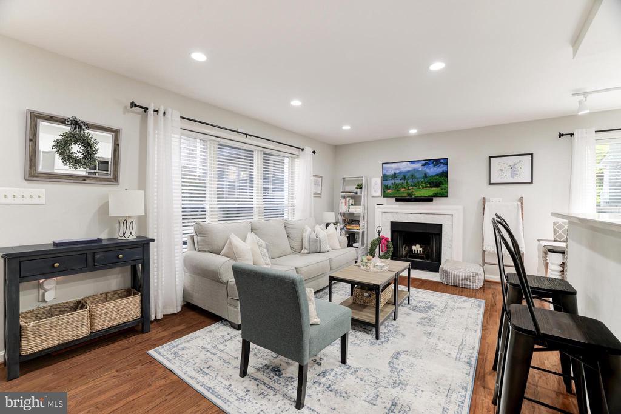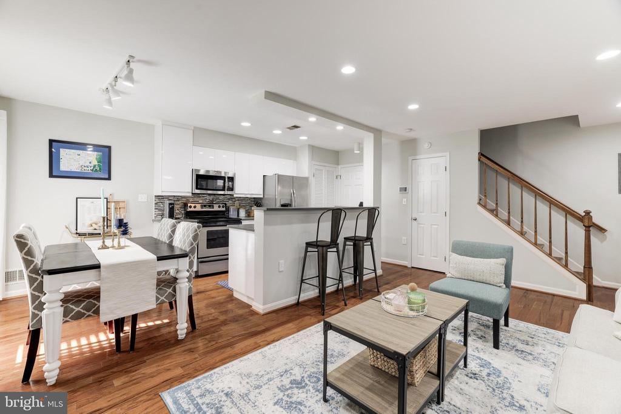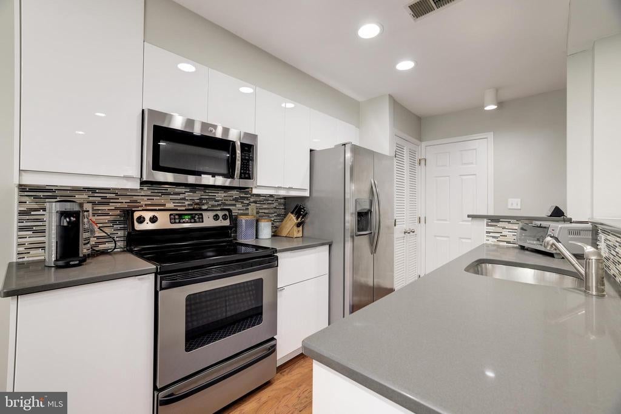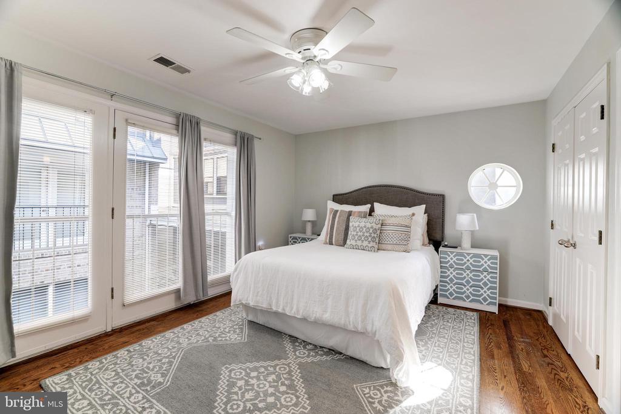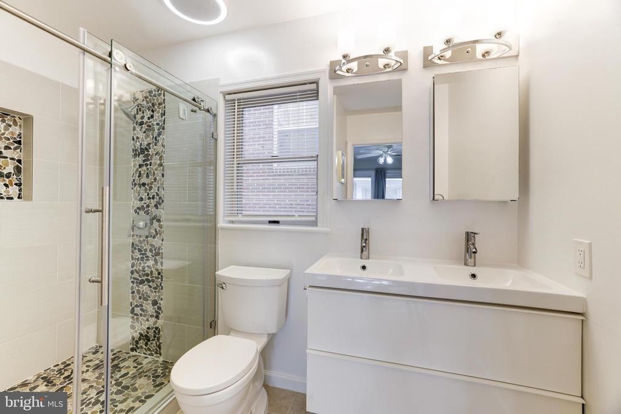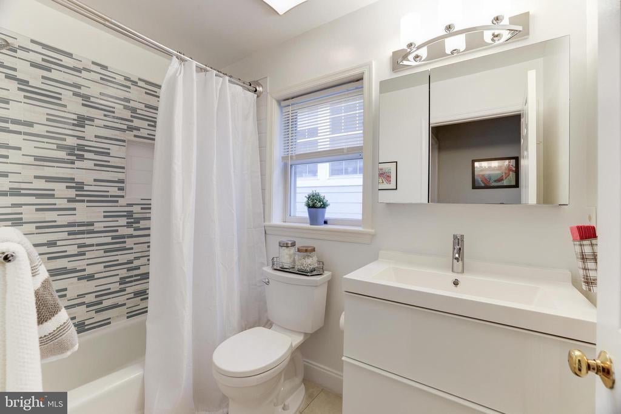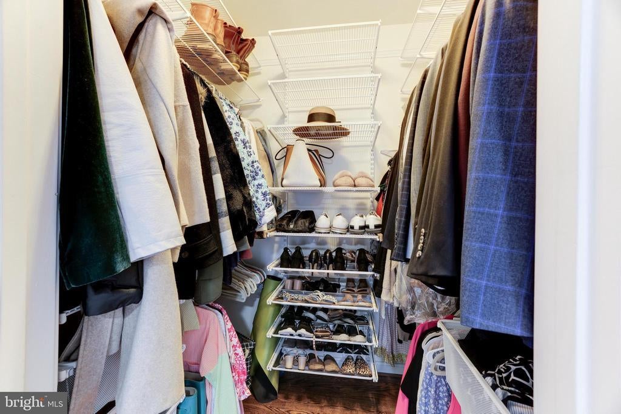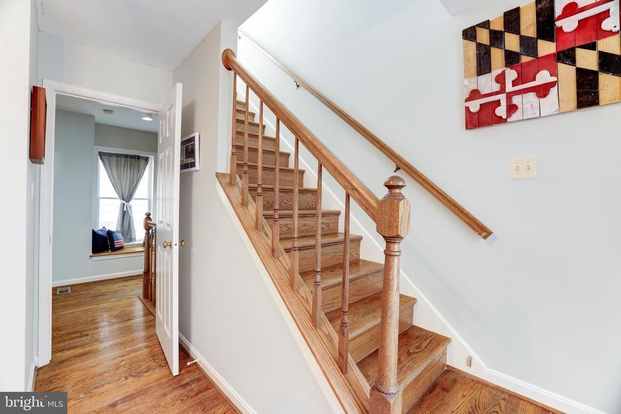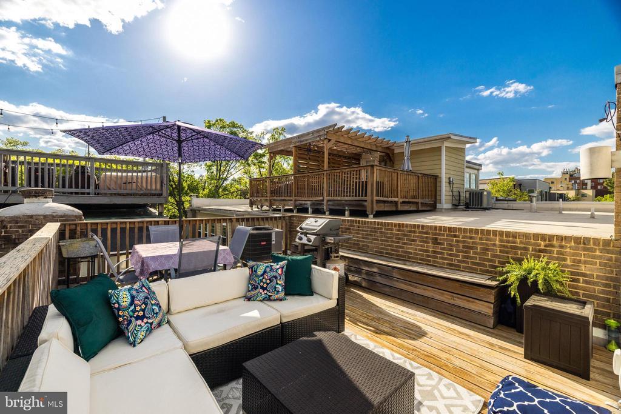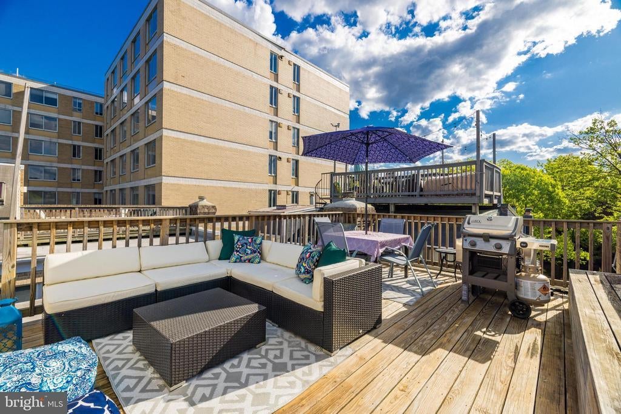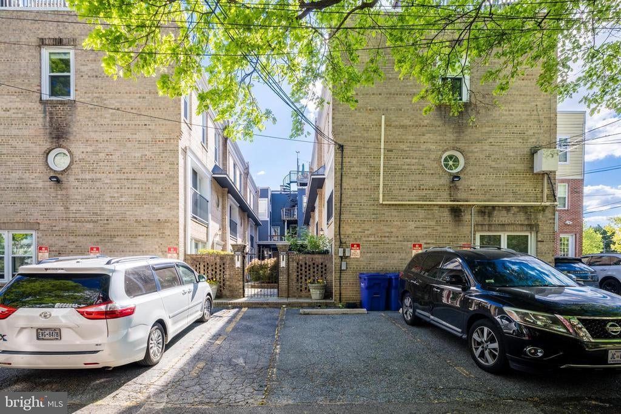5229 Connecticut Ave Nw #809, WASHINGTON
$850,000
Ideally located behind Connecticut Avenue in a private courtyard, this spacious end-unit condo offers three bedrooms, two and a half baths, a separately deeded parking space and has been well-maintained by its current owners. The condo lives like a townhome with three levels and a private rooftop deck. The interior is sun-filled with oversized windows and boasts an open floor plan ideal for everyday living and entertaining. The main level includes a gourmet eat-in kitchen, along with a spacious living room with a fireplace and powder room. Upstairs, the second level offers a gracious hallway with laundry, as well as the primary suite with two separate closets including Elfa storage and an ensuite bath with double vanity and large walk-in shower with dual shower heads. The third level offers two additional bedrooms with ample closet storage and an updated hall bath with tub. Rounding out this home is the large rooftop deck, perfect for entertaining on a warm summer evening. Located in a boutique condo association, this condo is situated in the heart of Chevy Chase, DC and within close proximity to shops, restaurants, public transportation and the Metro.
OPEN SAT AND SUN (April 24 and April 25th) 1-3 PM.
Water, Trash, Sewer, Insurance, Lawn Maintenance, Management, Taxes
CeilngFan(s), Walk-in Closet(s), Shades/Blinds, Wood Floors, Recessed Lighting
Washer, Dryer, Dishwasher, Microwave, Oven/Range-Electric, Refrigerator, Water Heater
DISTRICT OF COLUMBIA PUBLIC SCHOOLS

© 2024 BRIGHT, All Rights Reserved. Information deemed reliable but not guaranteed. The data relating to real estate for sale on this website appears in part through the BRIGHT Internet Data Exchange program, a voluntary cooperative exchange of property listing data between licensed real estate brokerage firms in which Compass participates, and is provided by BRIGHT through a licensing agreement. Real estate listings held by brokerage firms other than Compass are marked with the IDX logo and detailed information about each listing includes the name of the listing broker. The information provided by this website is for the personal, non-commercial use of consumers and may not be used for any purpose other than to identify prospective properties consumers may be interested in purchasing. Some properties which appear for sale on this website may no longer be available because they are under contract, have Closed or are no longer being offered for sale. Some real estate firms do not participate in IDX and their listings do not appear on this website. Some properties listed with participating firms do not appear on this website at the request of the seller.
Listing information last updated on May 5th, 2024 at 2:30pm EDT.
