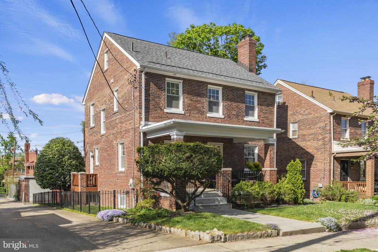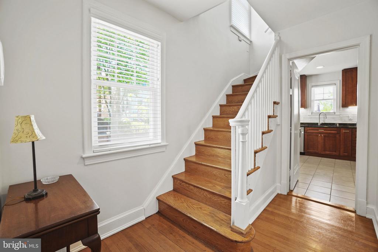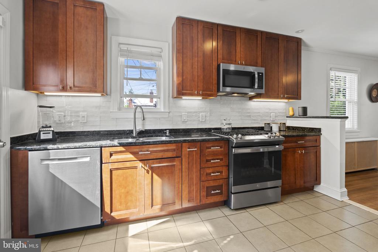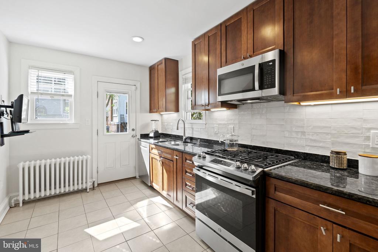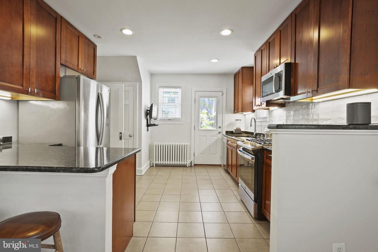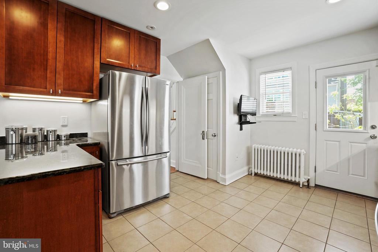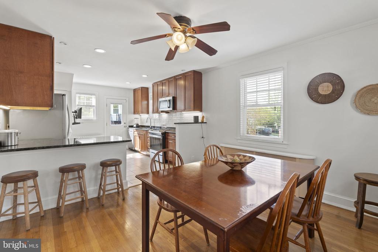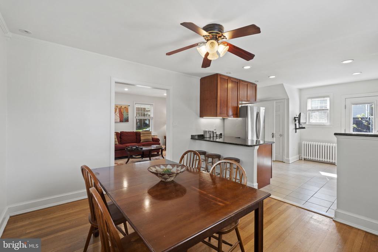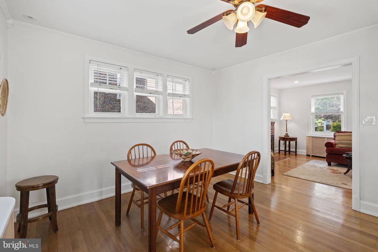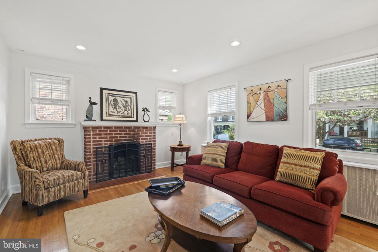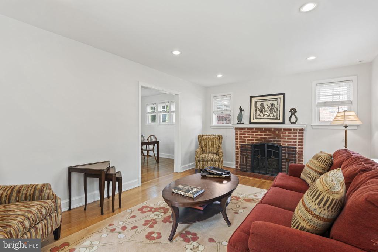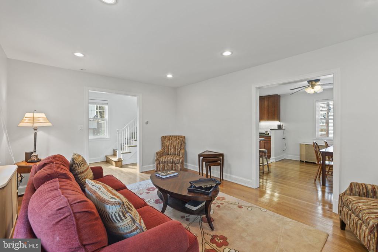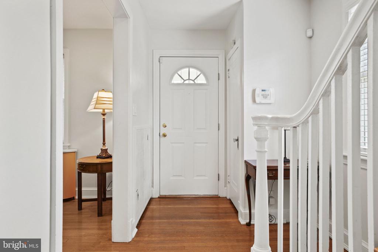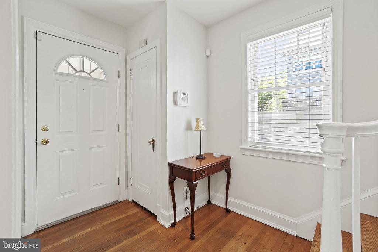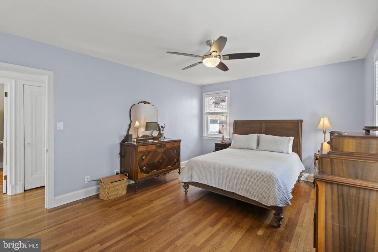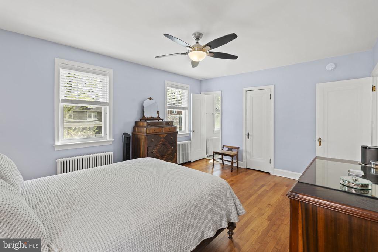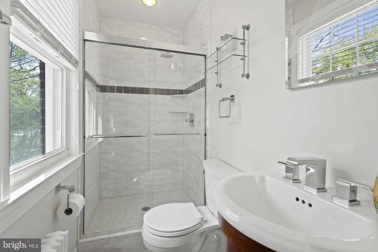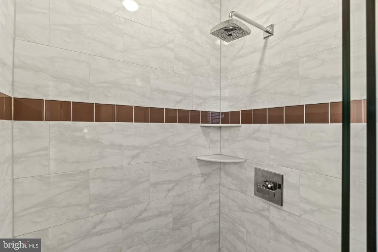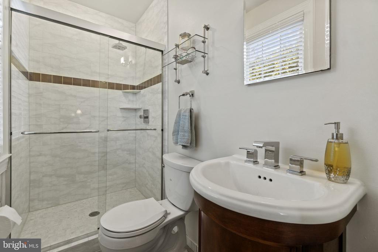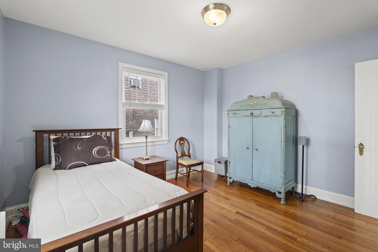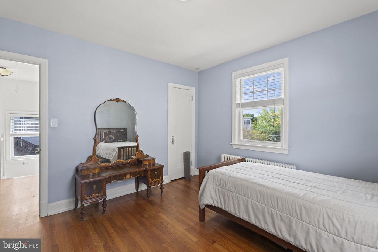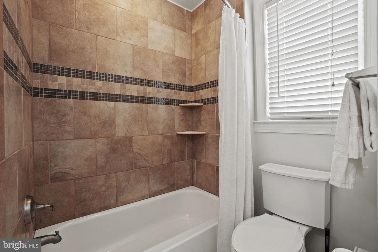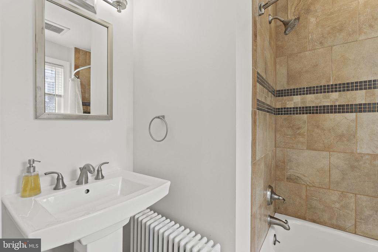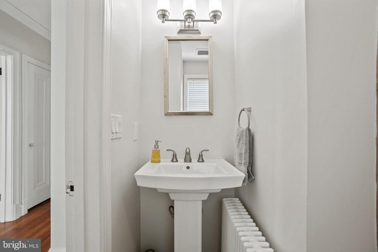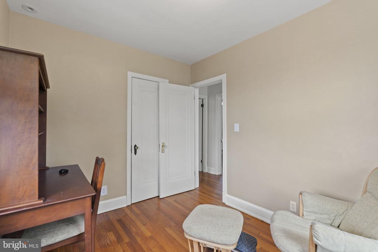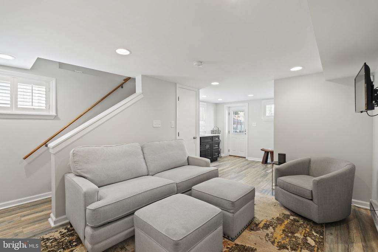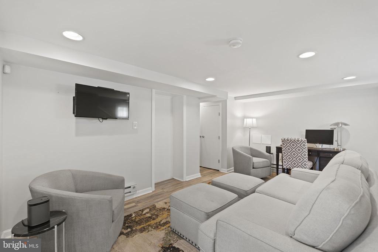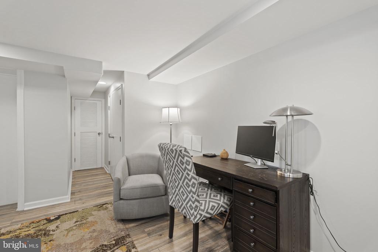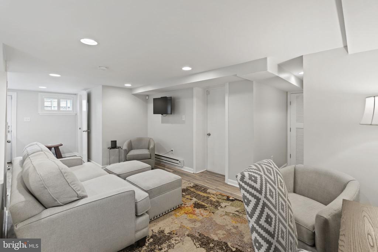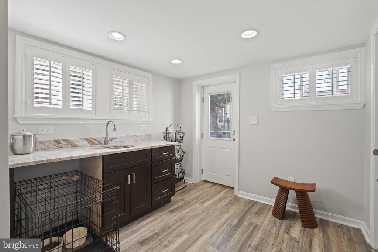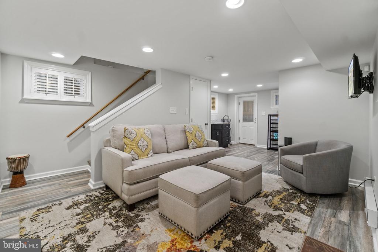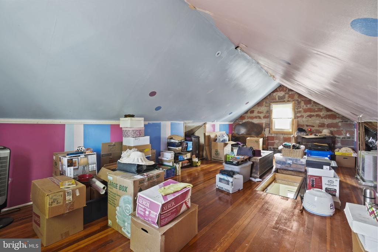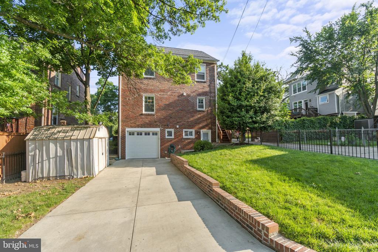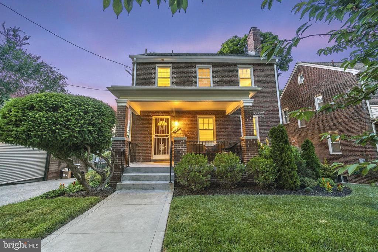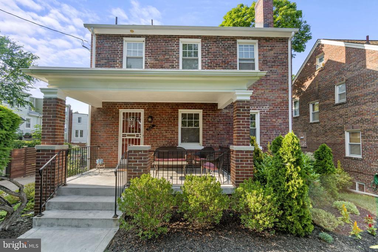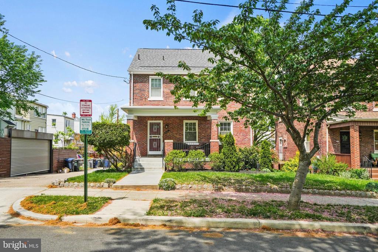615 Oglethorpe St Nw, WASHINGTON
$849,990
Welcome to 615 Oglethorpe St. NW, a standout property nestled in the charming Brightwood neighborhood of Northwest Washington, D.C. This home boasts both period charm and modern comfort. After entering through the grand front porch, the Main Level of the home features the original hardwood refinished floors, and a floorplan that facilitates flow. The Living Room has an abundance of natural light, the Dining Room is ample sized, and the Kitchen boasts a new stove, granite counters, high quality cabinetry, and opens to the Rear Yard. The Upper-Level features 3 Bedrooms, including a Primary Suite with a recently updated EnSuite Bathroom. There are 2 additional bedrooms on this level, another Full Bathroom complete with a tub/shower combo, and of course hardwoods throughout. The Upper Level 2 is a fantastic bonus for this home, and contains wonderful space for storage, office, or a meditation room. The Lower Level contains great entertaining space that includes a wet bar, recently updated full bathroom, separate laundry room, and a walk out door to the rear yard. Recent upgrades ensure low maintenance, with a new roof installed in 2018, an advanced HVAC system added in 2014, Basement renovated in 2017 and a new stove in 2023. This vibrant neighborhood is ready to be explored, as it is near the Takoma Metro, and close to the cool restaurants and thriving business district.
Attic, CeilngFan(s), Master Bath(s), Recessed Lighting, Shades/Blinds, Wood Floors, Tub Shower, Upgraded Countertops, Wet Bar/Bar
Garage - Rear Entry, Inside Access
Built-In Microwave, Dishwasher, Disposal, Dryer, Oven/Range-Gas, Refrigerator, Stainless Steel Appliances, Washer
Connecting Stairway, Fully Finished, Garage Access, Heated, Interior Access, Rear Entrance
DISTRICT OF COLUMBIA PUBLIC SCHOOLS

© 2024 BRIGHT, All Rights Reserved. Information deemed reliable but not guaranteed. The data relating to real estate for sale on this website appears in part through the BRIGHT Internet Data Exchange program, a voluntary cooperative exchange of property listing data between licensed real estate brokerage firms in which Compass participates, and is provided by BRIGHT through a licensing agreement. Real estate listings held by brokerage firms other than Compass are marked with the IDX logo and detailed information about each listing includes the name of the listing broker. The information provided by this website is for the personal, non-commercial use of consumers and may not be used for any purpose other than to identify prospective properties consumers may be interested in purchasing. Some properties which appear for sale on this website may no longer be available because they are under contract, have Closed or are no longer being offered for sale. Some real estate firms do not participate in IDX and their listings do not appear on this website. Some properties listed with participating firms do not appear on this website at the request of the seller.
Listing information last updated on May 4th, 2024 at 6:03pm EDT.

