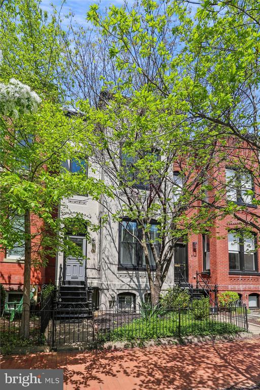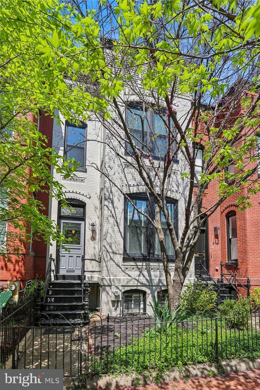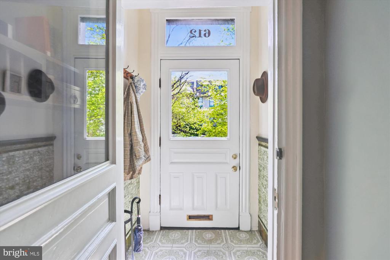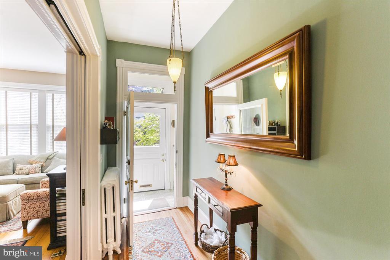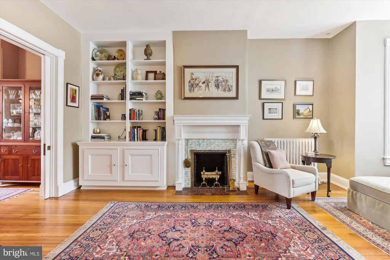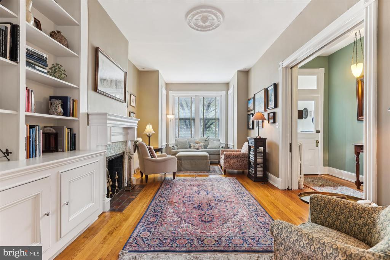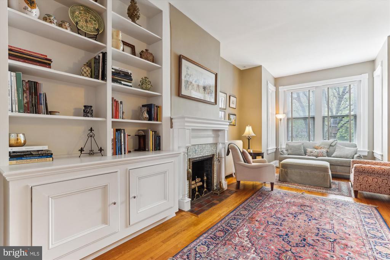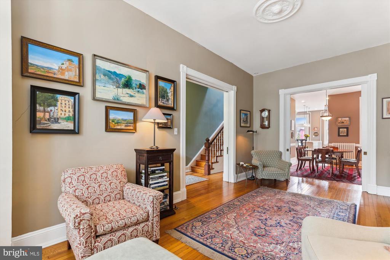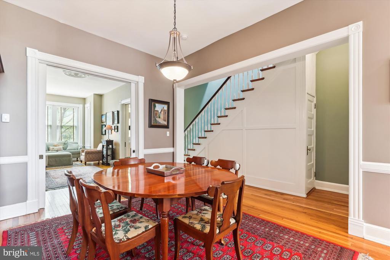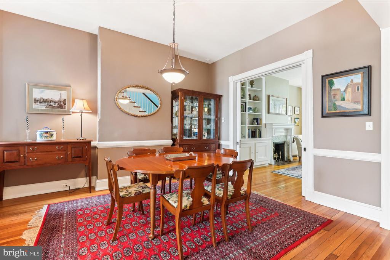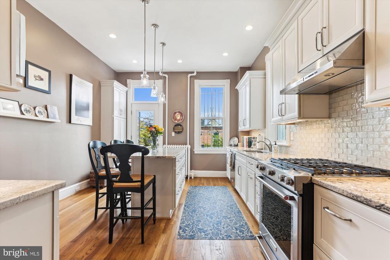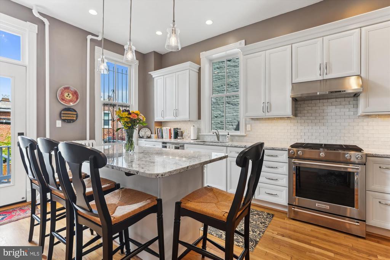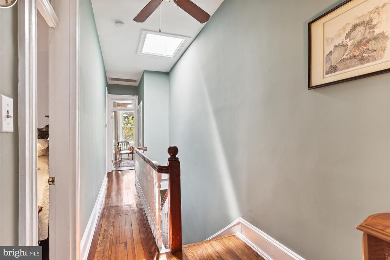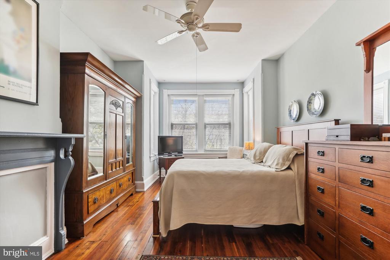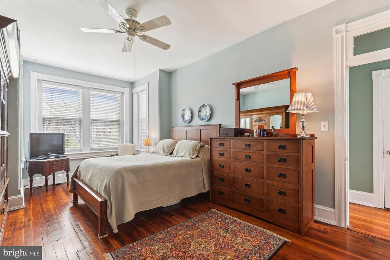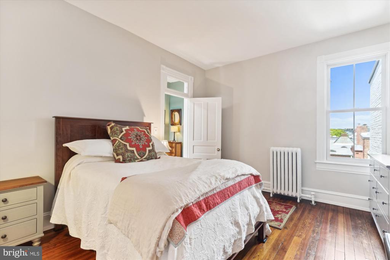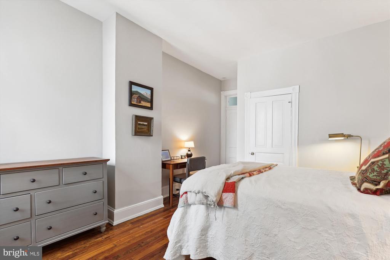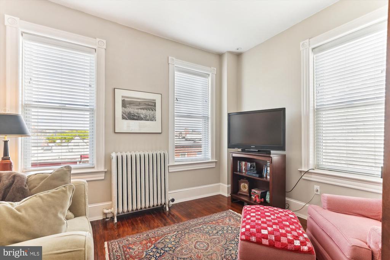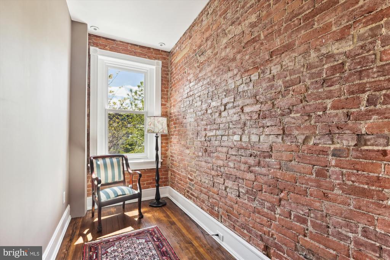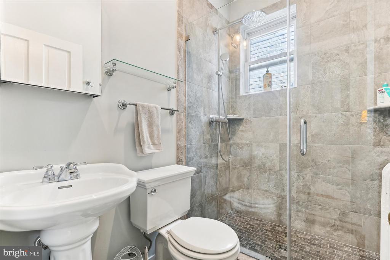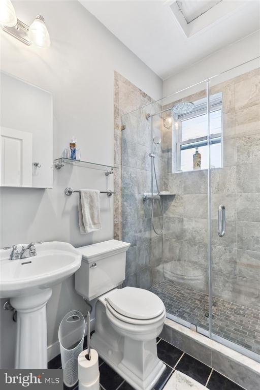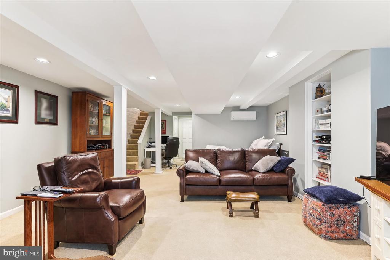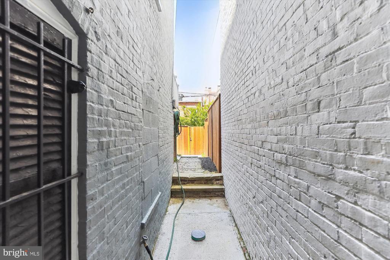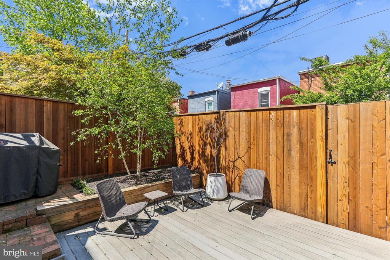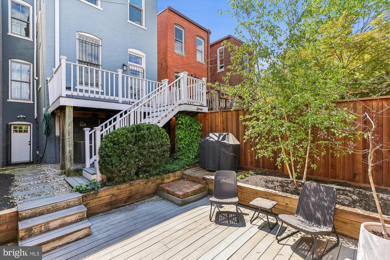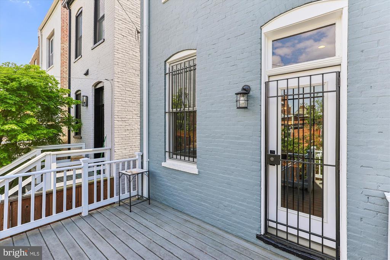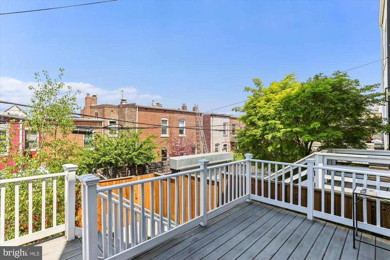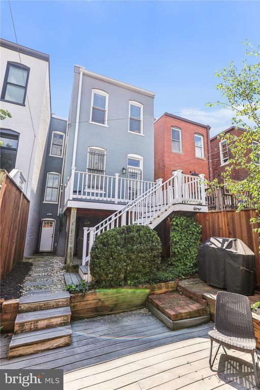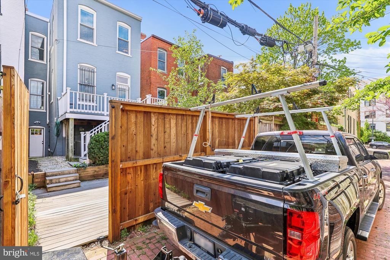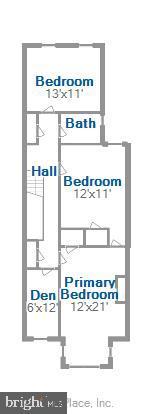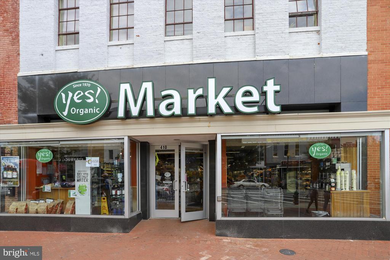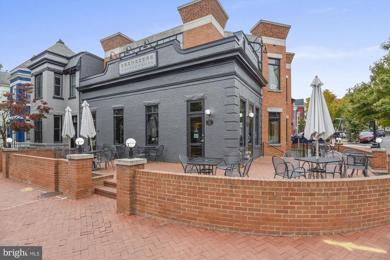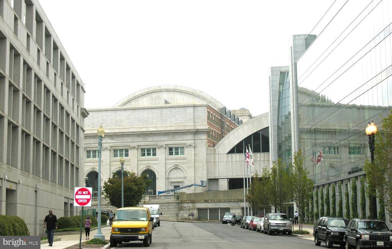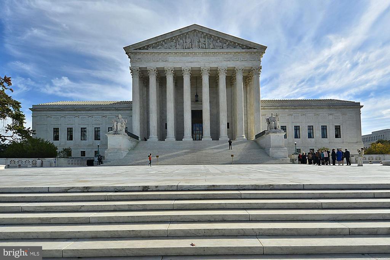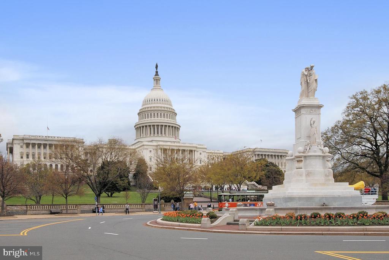612 E St Ne, WASHINGTON
$1,350,000
Timeless elegance. This meticulously restored 1890 3BR/2.5BA Victorian townhome, nestled off Stanton Park, seamlessly blends historic charm with modern updates. Open renovated kitchen w/ center Island, granite countertops and stainless steel appliances. Main level powder room off kitchen. Wonderful entertaining space with Trex deck with stairs to a lower deck and fenced landscaped yard. The main level boasts gleaming hardwood floors, while the 2nd level features original pine. Classic architectural details, including pocket doors and built-ins, enhance the living space. A wood-burning fireplace graces the living room complete with a vintage tiled hearth. Abundant natural light streams throughout, creating an inviting ambiance. On the upper level, 3 bedrooms await, along with a den and renovated hall bathroom. The primary boasts a bay window, while the den showcases an exposed brick wall; a nod to the home’s rich history. The lower level offers versatility as guest quarters, a family room, or a home office. The lower level also has abundant storage, a laundry area, a utility area and a rear door level walk-out to the yard. With alley access, off street parking could be added, although there is plenty of street parking on E Street. This home epitomizes sophistication, a harmonious blend of period details and contemporary comforts while the location is city living at it's best, walk to Metro, Whole Foods, Eastern Market, shops, and restaurants!
Built-Ins, CeilngFan(s), Stall Shower, Shades/Blinds, Wood Floors, Formal/Separate Dining Room
Built-In Microwave, Disposal, Dishwasher, Oven/Range-Gas, Refrigerator, Stainless Steel Appliances, Water Heater, Washer, Dryer
Daylight, Full, Walkout Level, Shelving, Outside Entrance, Interior Access, Heated, Improved, Windows, Workshop
Concrete Perimeter, Brick/Mortar
DISTRICT OF COLUMBIA PUBLIC SCHOOLS

© 2024 BRIGHT, All Rights Reserved. Information deemed reliable but not guaranteed. The data relating to real estate for sale on this website appears in part through the BRIGHT Internet Data Exchange program, a voluntary cooperative exchange of property listing data between licensed real estate brokerage firms in which Compass participates, and is provided by BRIGHT through a licensing agreement. Real estate listings held by brokerage firms other than Compass are marked with the IDX logo and detailed information about each listing includes the name of the listing broker. The information provided by this website is for the personal, non-commercial use of consumers and may not be used for any purpose other than to identify prospective properties consumers may be interested in purchasing. Some properties which appear for sale on this website may no longer be available because they are under contract, have Closed or are no longer being offered for sale. Some real estate firms do not participate in IDX and their listings do not appear on this website. Some properties listed with participating firms do not appear on this website at the request of the seller.
Listing information last updated on May 3rd, 2024 at 1:03am EDT.
