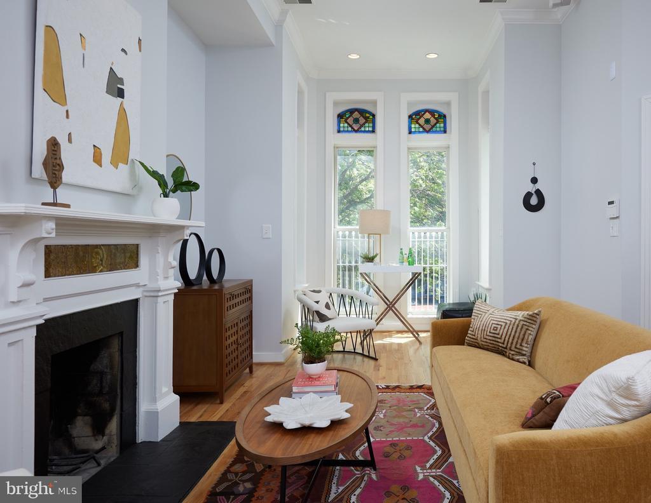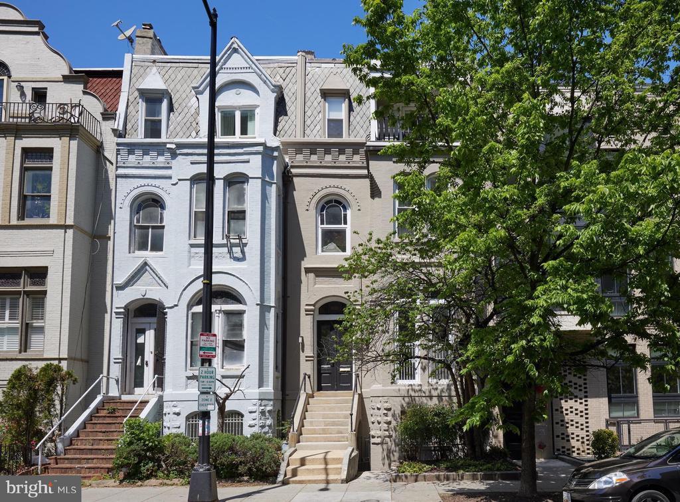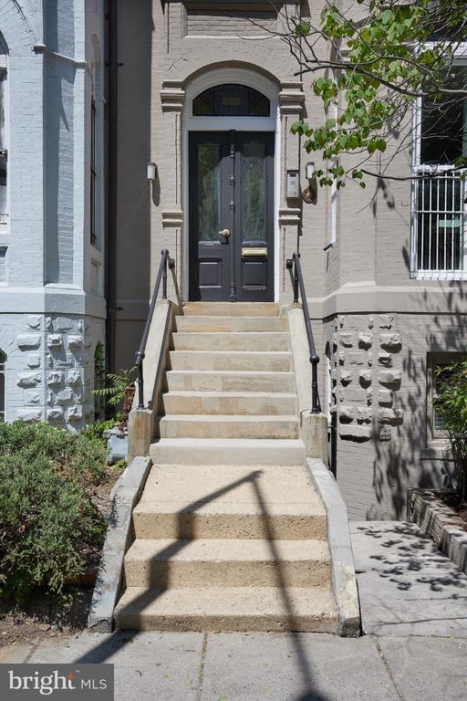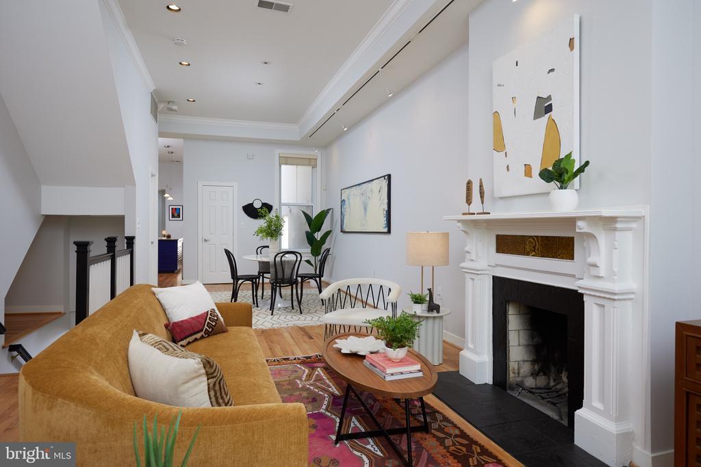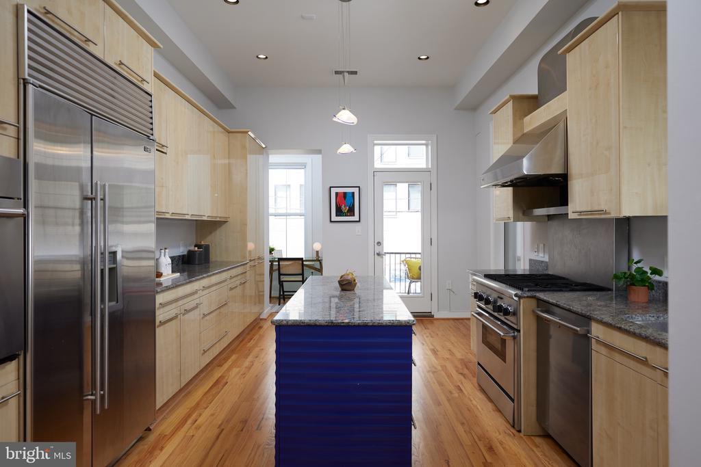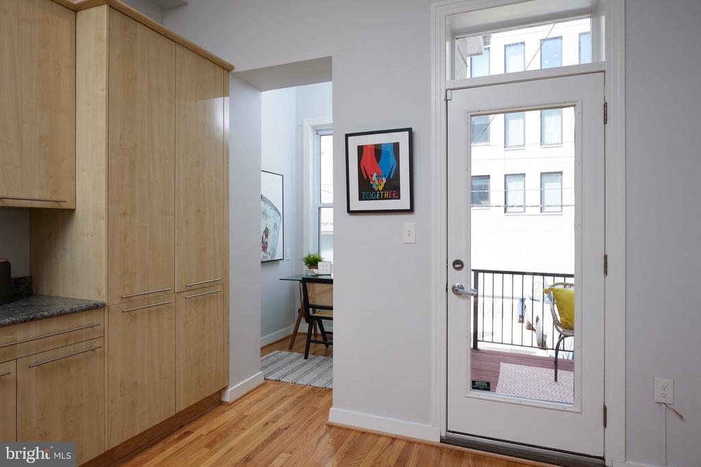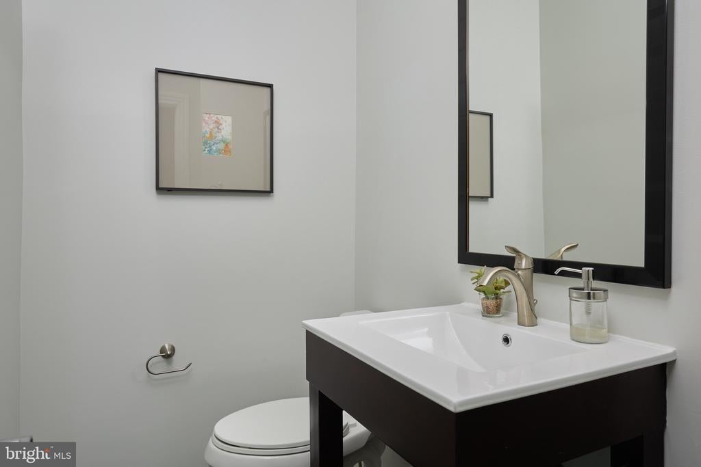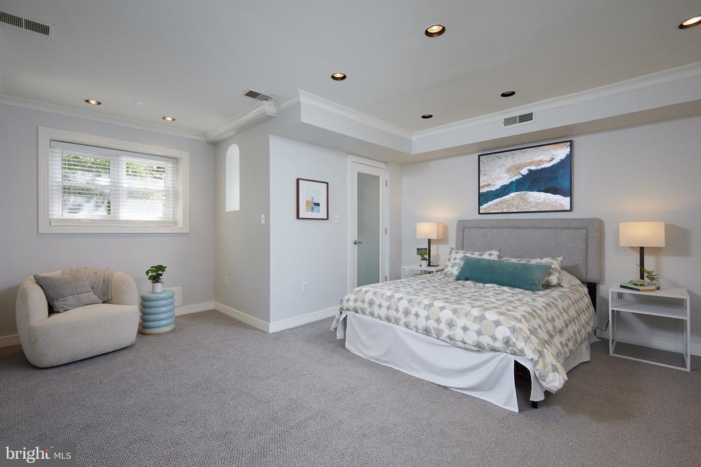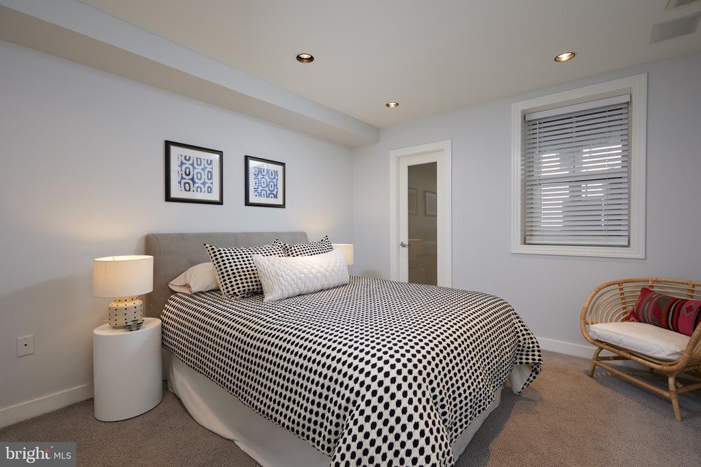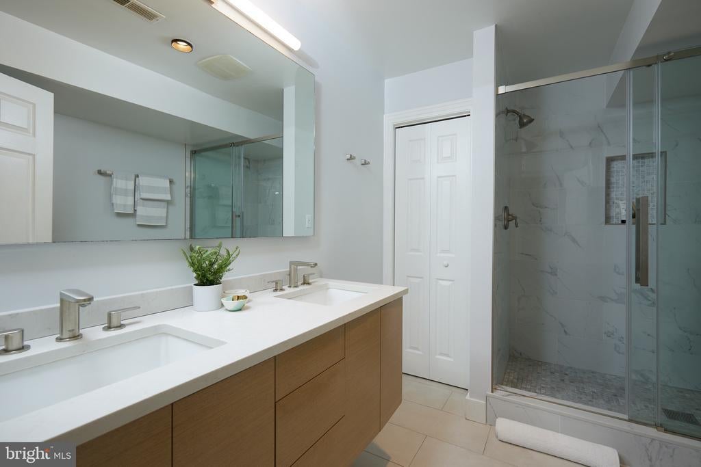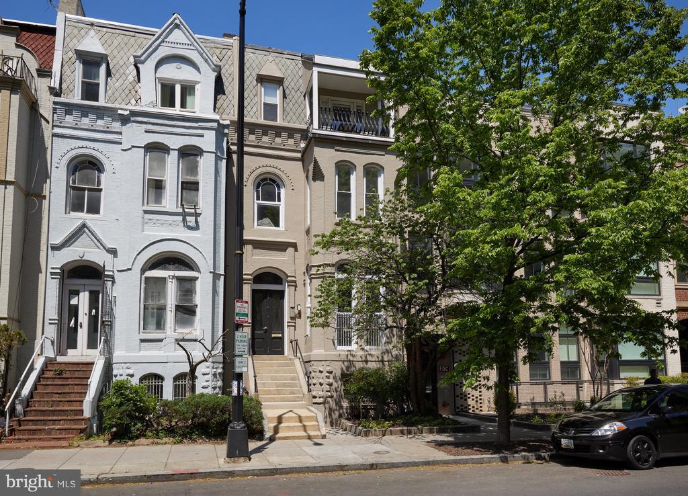1763 P St Nw #1, WASHINGTON
$1,149,000
OPEN SUN 1-3. Modern Condo with Deck and 2-Car Parking in the Heart of Dupont. This Victorian row home, circa 1900, was converted to a two-unit boutique building and is perfectly situated one block from Dupont Circle. With over 1,880 square feet, the home features a two-level open floor plan with 12-foot, soaring ceilings and handsome hardwoods. On the main level, the living room with working fireplace, dining room and outside deck are ideal for entertaining. The spacious gourmet kitchen features granite countertops with an island and top-of-the-line stainless appliances, including a wine frig. There's even a dedicated home office space right off the kitchen and a convenient powder room. The lower level features two generous bedrooms,, both with ensuite baths and walk-in closets, along with a washer dryer and a mud room. Out back, two tandem parking spaces await. Plus, low condo fees. This home offers unparalleled access to the vibrant energy of the city including metro, restaurants, bars, grocery stores and shopping. With a focus on luxury and comfort, this is urban living at its best.
Condo, Unit/Flat/Apartment, Garden 1 - 4 Floors
Ext Bldg Maint, Insurance, Reserve Funds, Sewer, Water
Exterior Lighting, Sidewalks, Street Lights, Deck(s), Terrace
DISTRICT OF COLUMBIA PUBLIC SCHOOLS

© 2024 BRIGHT, All Rights Reserved. Information deemed reliable but not guaranteed. The data relating to real estate for sale on this website appears in part through the BRIGHT Internet Data Exchange program, a voluntary cooperative exchange of property listing data between licensed real estate brokerage firms in which Compass participates, and is provided by BRIGHT through a licensing agreement. Real estate listings held by brokerage firms other than Compass are marked with the IDX logo and detailed information about each listing includes the name of the listing broker. The information provided by this website is for the personal, non-commercial use of consumers and may not be used for any purpose other than to identify prospective properties consumers may be interested in purchasing. Some properties which appear for sale on this website may no longer be available because they are under contract, have Closed or are no longer being offered for sale. Some real estate firms do not participate in IDX and their listings do not appear on this website. Some properties listed with participating firms do not appear on this website at the request of the seller.
Listing information last updated on May 11th, 2024 at 8:15am EDT.
