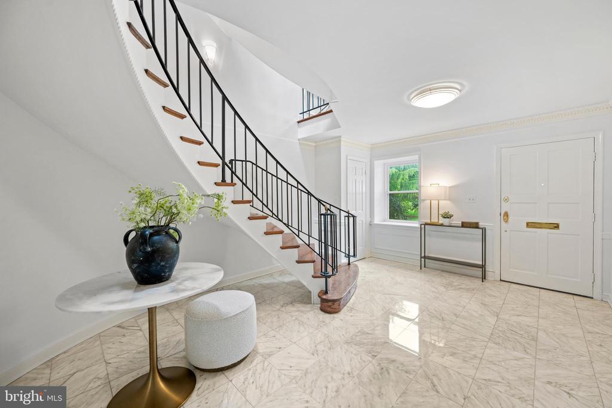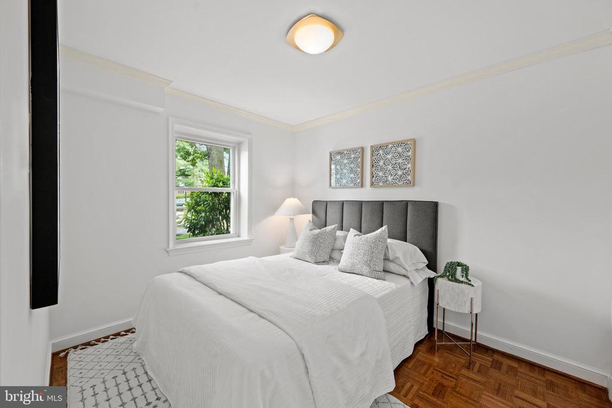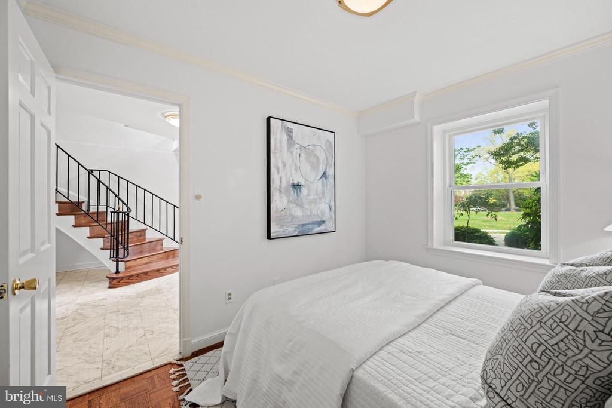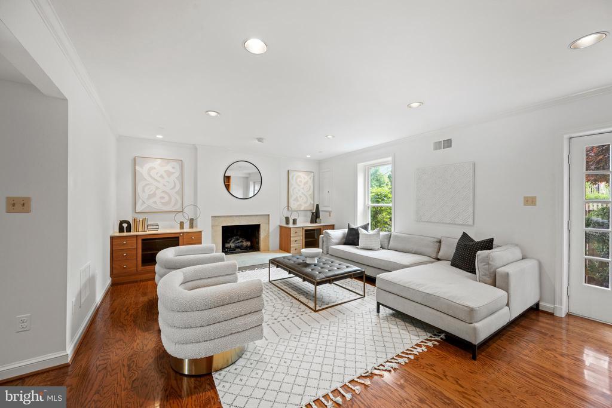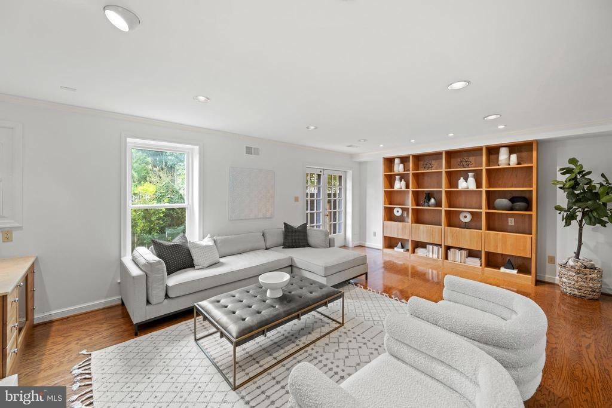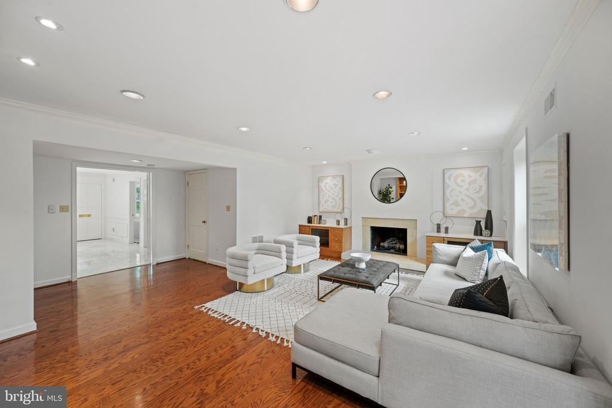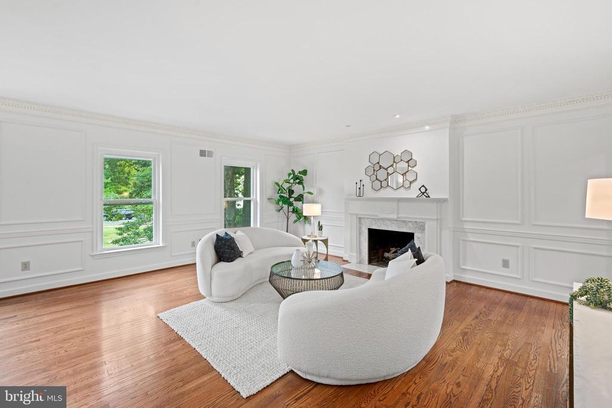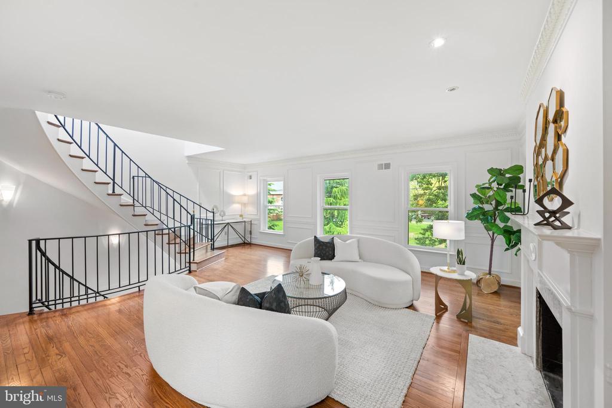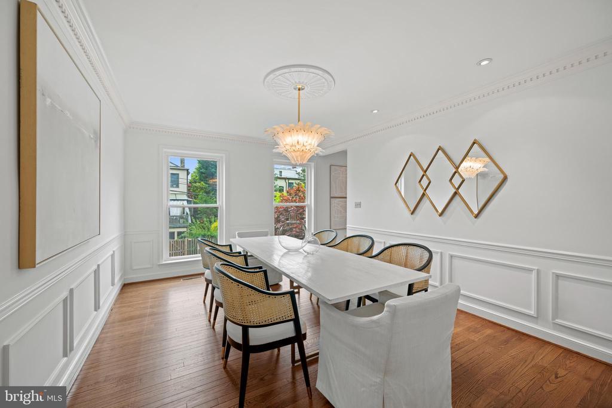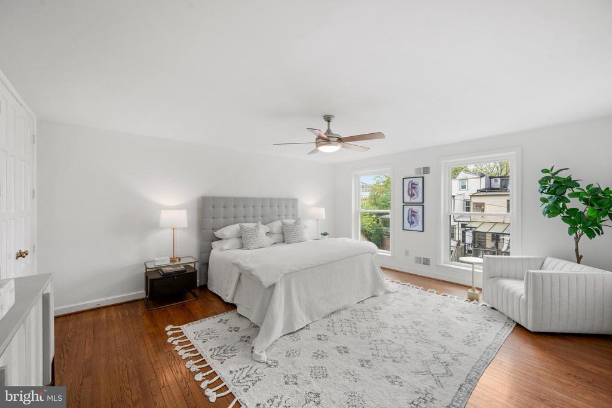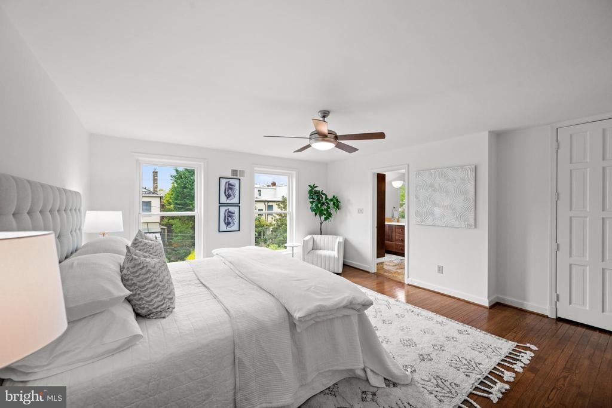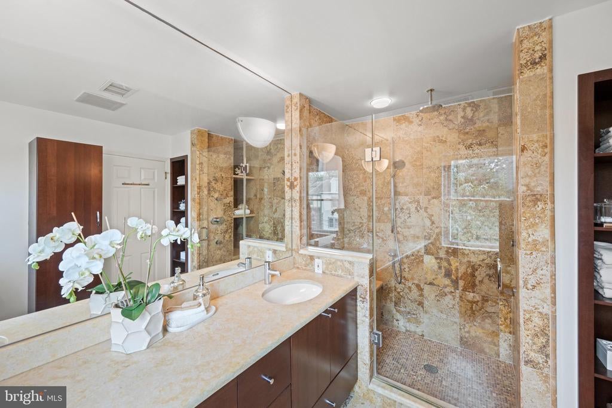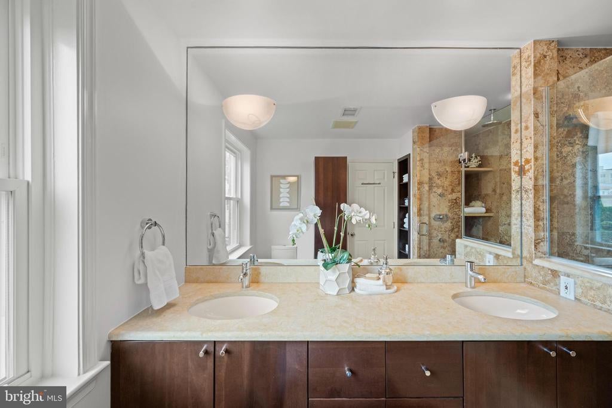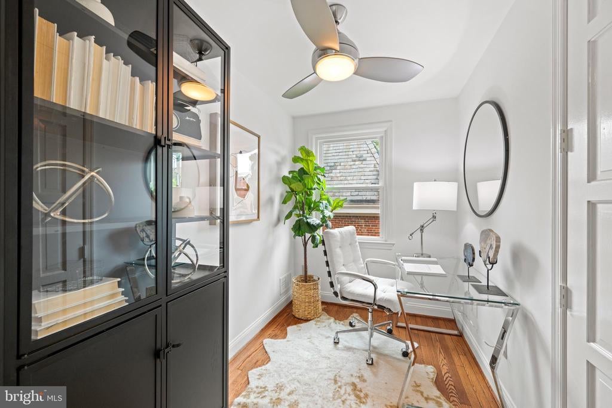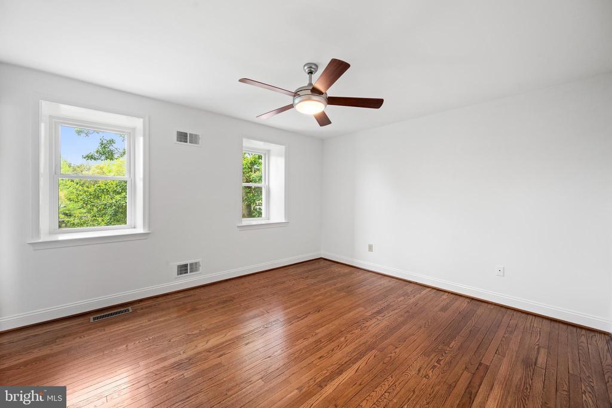3802 Klingle Pl Nw, WASHINGTON
$1,675,000
Timeless and sophisticated, 3802 Klingle Place is a Georgian inspired semi-detached home steps from the amenities of the National Cathedral and the Cathedral Commons commercial corridor. This gracious European inspired home features a level street entry into a gracious marble foyer with a dramatic wrought iron curved staircase. The entry level is comprised of a guest bedroom with en suite bathroom, storage and laundry facilities and a generous recreation/family room with gas fireplace, custom built-ins and direct access to a charming brick exterior patio. The second floor houses the formal living quarters with a large light filled living room with gas fireplace, dining room and updated kitchen with gas cooking. Custom crown moldings, woodwork and high ceilings provide an air of old-world elegance and expanded scale to these spaces. The third floor features the primary suite with walk-in and double depth closets and an updated en suite bathroom with double vanity and shower. Secondary laundry facilities, a 2nd ample sized bedroom suite with bath and a 3rd bedroom/office complete the floor. Private two car parking and the ability to instal an elevator make this home a pragmatic yet luxurious option for the buyer looking for grand town home living without compromise that is walkable to amenities and proximate to the best of Washington DC.
CeilngFan(s), Crown Molding, Entry Lvl BR, Pantry, Master Bath(s), Recessed Lighting, Skylight(s), Tub Shower, Walk-in Closet(s), Wet Bar/Bar, Wood Floors, Curved Staircase, Formal/Separate Dining Room, Cedar Closet(s), Wainscotting
DISTRICT OF COLUMBIA PUBLIC SCHOOLS
TTR Sotheby's International Realty

© 2024 BRIGHT, All Rights Reserved. Information deemed reliable but not guaranteed. The data relating to real estate for sale on this website appears in part through the BRIGHT Internet Data Exchange program, a voluntary cooperative exchange of property listing data between licensed real estate brokerage firms in which Compass participates, and is provided by BRIGHT through a licensing agreement. Real estate listings held by brokerage firms other than Compass are marked with the IDX logo and detailed information about each listing includes the name of the listing broker. The information provided by this website is for the personal, non-commercial use of consumers and may not be used for any purpose other than to identify prospective properties consumers may be interested in purchasing. Some properties which appear for sale on this website may no longer be available because they are under contract, have Closed or are no longer being offered for sale. Some real estate firms do not participate in IDX and their listings do not appear on this website. Some properties listed with participating firms do not appear on this website at the request of the seller.
Listing information last updated on May 2nd, 2024 at 9:03am EDT.


