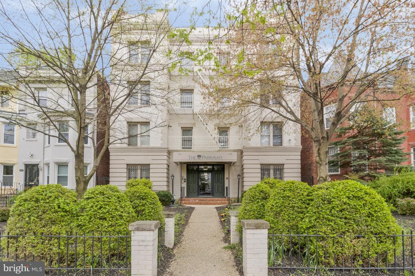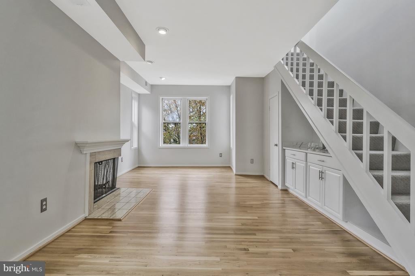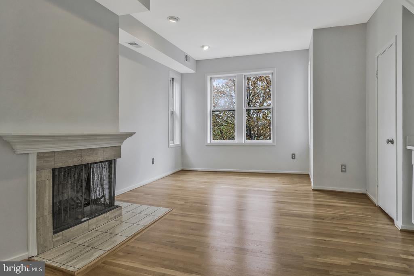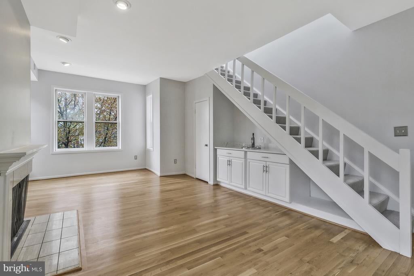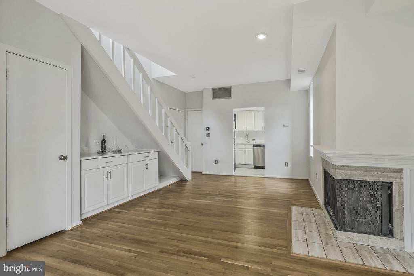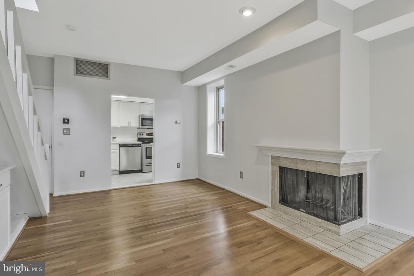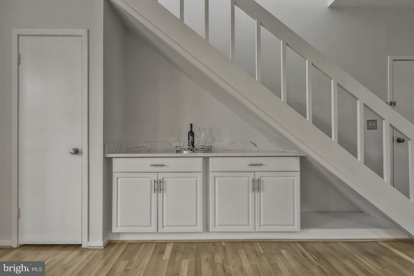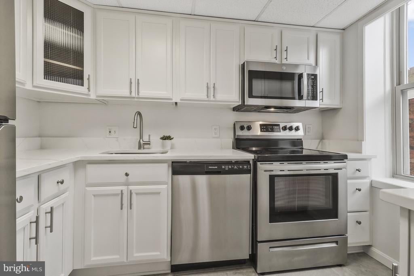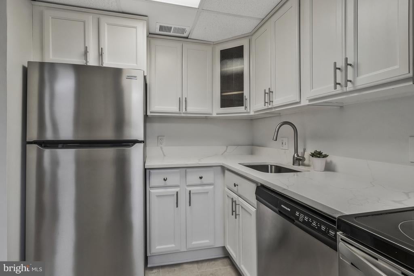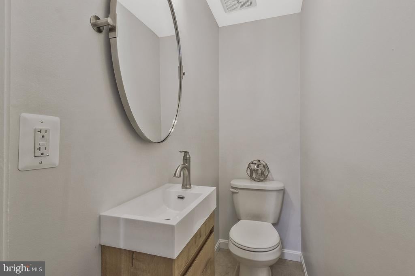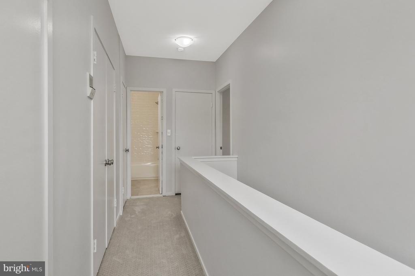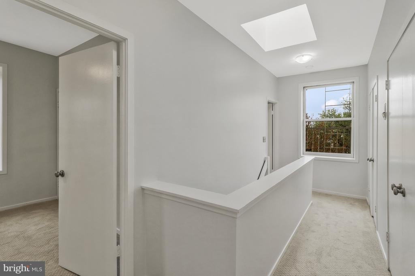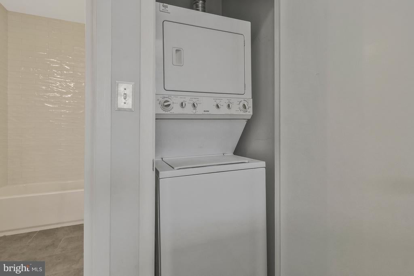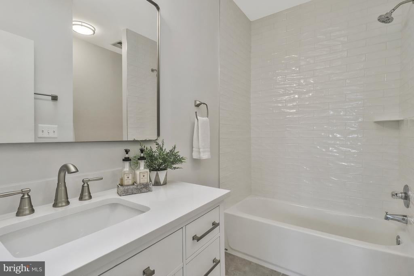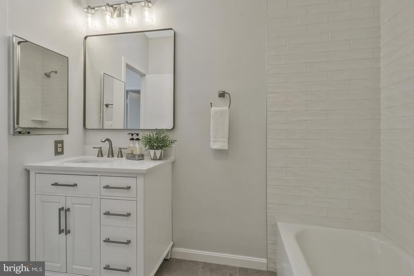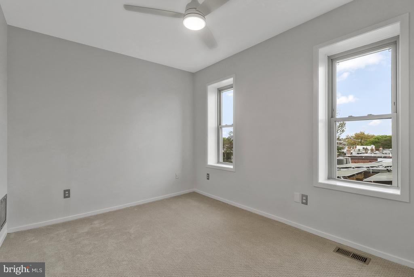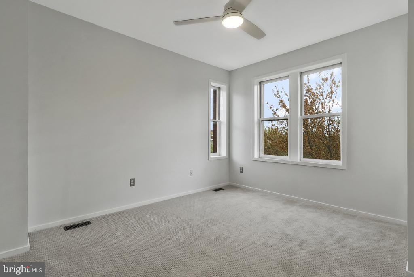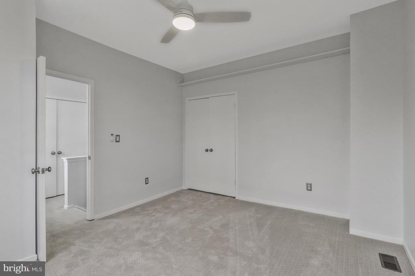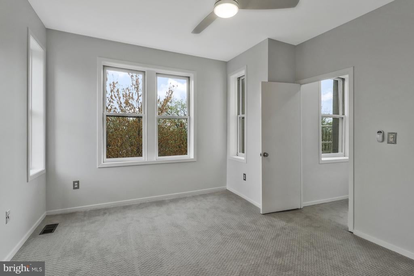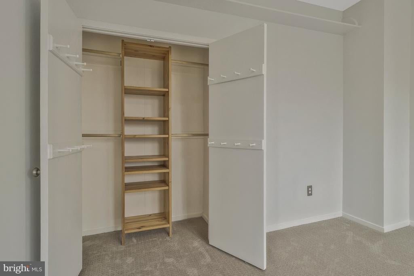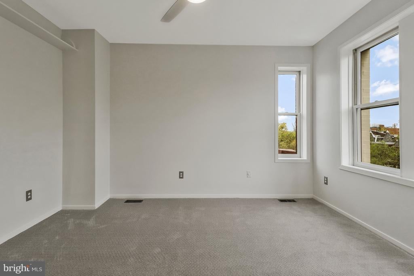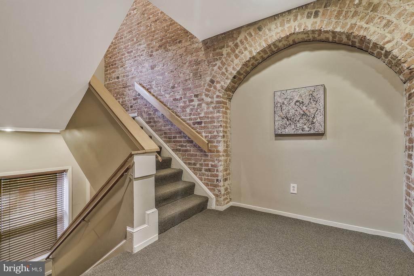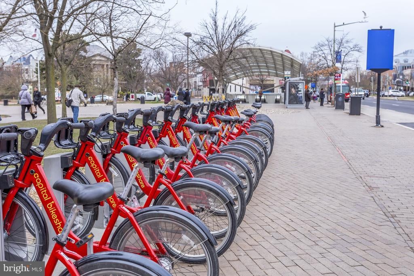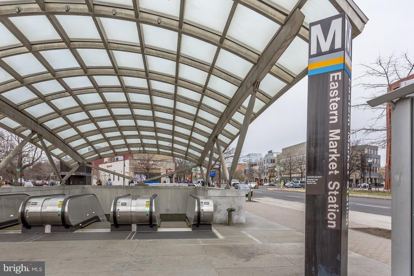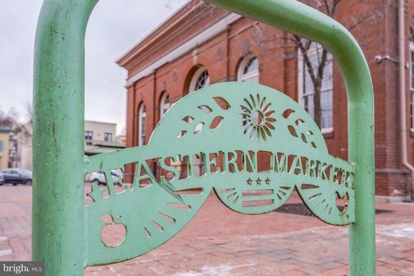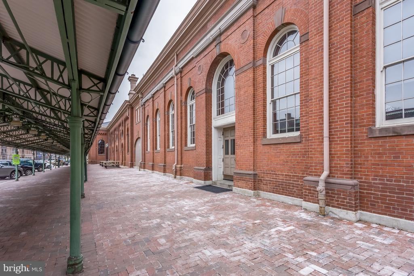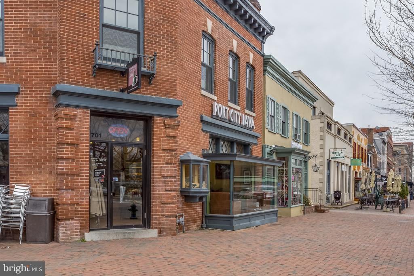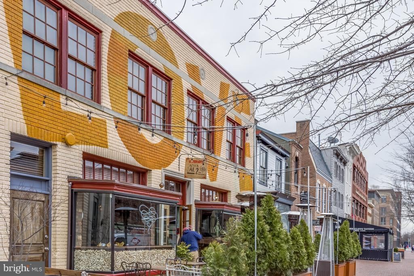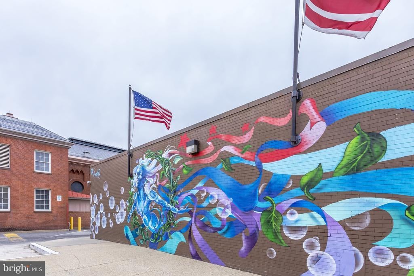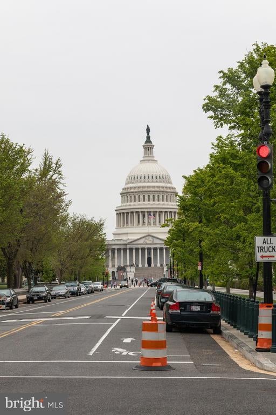1341 E Capitol St Se #301, WASHINGTON
$574,500
OFFERS DUE IN BY WEDS, 4/24 by 5pm. Welcome to The Parkman, nestled in the heart of Capitol Hill! Experience the charm of this updated 2-bedroom, 1.5-bathroom condo, ideally situated among the picturesque row homes of E Capitol Street. With recent renovations throughout, including a sleek kitchen featuring Quartz countertops, stainless steel appliances, and chic ceramic tile flooring.
Entertain with ease in the spacious living room, complete with newly refinished hardwood floors, a cozy wood burning fireplace, and a built-in bar topped with Quartz. Upstairs, retreat to two generously sized bedrooms complete with wall-to-wall carpeting and enhanced by new ceiling fans for year-round comfort.
Featuring a fully renovated full bathroom, boasting a custom vanity with Quartz countertop, a tub-to-ceiling surround tile shower, and designer fixtures. Convenience meets style with a washer/dryer closet and ample storage space throughout. With low condo fees covering water and trash, and the owner responsible for electric, enjoy effortless city living.
Take advantage of the prime location, just a short 15-minute stroll from the Eastern Market Metro stop, vibrant shops, and restaurants, offering easy access to the Orange, Blue, and Silver Lines for seamless commuting in and out of the city. Welcome home to The Parkman - where luxury meets Capitol Hill living at its finest!
Condo, Penthouse Unit/Flat/Apartment, Garden 1 - 4 Floors
Trash, Water, Sewer, Management, Reserve Funds
Built-Ins, Carpet, Skylight(s), Wood Floors
Built-In Microwave, Dishwasher, Oven/Range-Electric, Refrigerator, Stainless Steel Appliances, Washer/Dryer Stacked, Water Heater - High-Efficiency
DISTRICT OF COLUMBIA PUBLIC SCHOOLS

© 2024 BRIGHT, All Rights Reserved. Information deemed reliable but not guaranteed. The data relating to real estate for sale on this website appears in part through the BRIGHT Internet Data Exchange program, a voluntary cooperative exchange of property listing data between licensed real estate brokerage firms in which Compass participates, and is provided by BRIGHT through a licensing agreement. Real estate listings held by brokerage firms other than Compass are marked with the IDX logo and detailed information about each listing includes the name of the listing broker. The information provided by this website is for the personal, non-commercial use of consumers and may not be used for any purpose other than to identify prospective properties consumers may be interested in purchasing. Some properties which appear for sale on this website may no longer be available because they are under contract, have Closed or are no longer being offered for sale. Some real estate firms do not participate in IDX and their listings do not appear on this website. Some properties listed with participating firms do not appear on this website at the request of the seller.
Listing information last updated on May 8th, 2024 at 1:46pm EDT.
