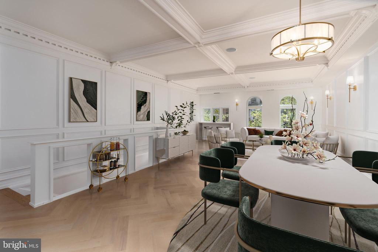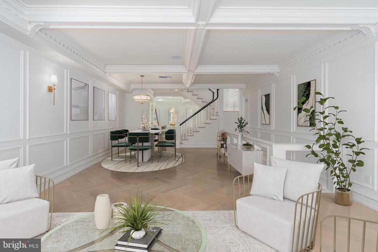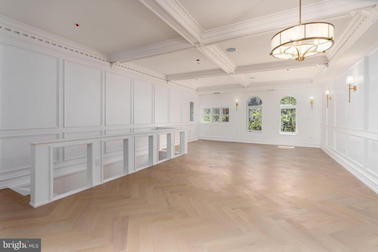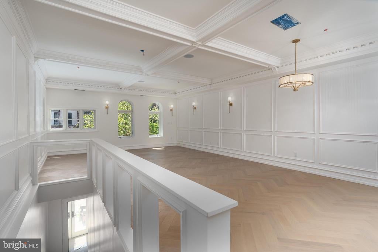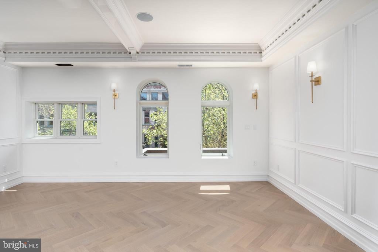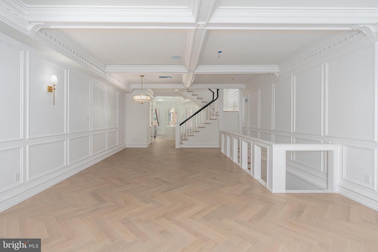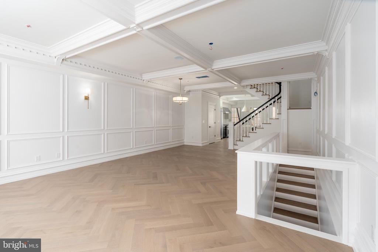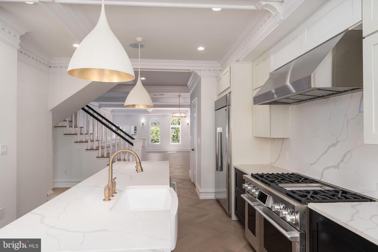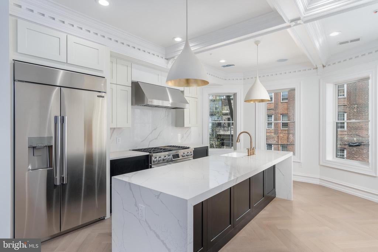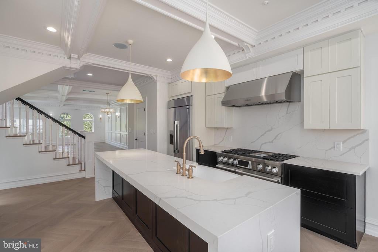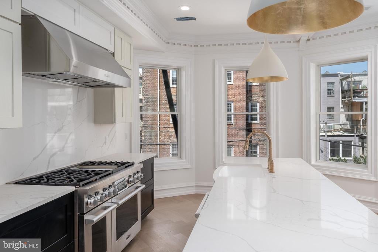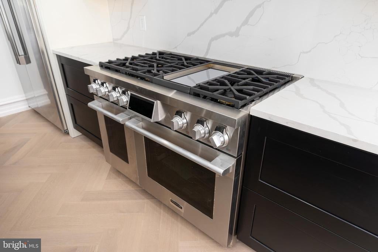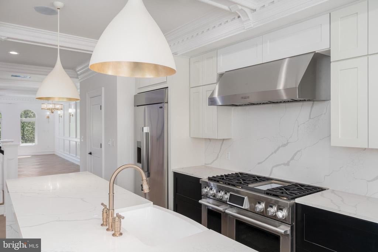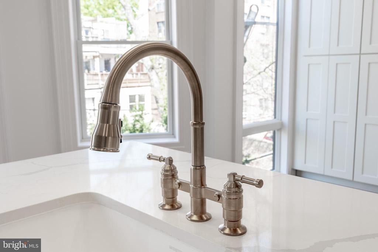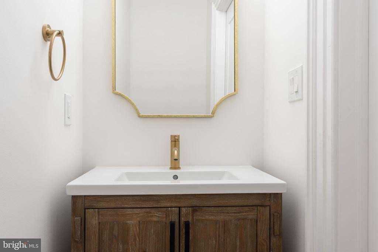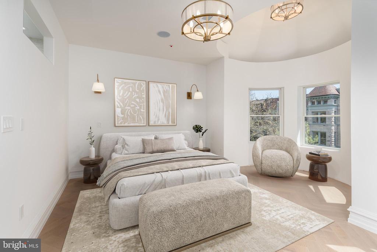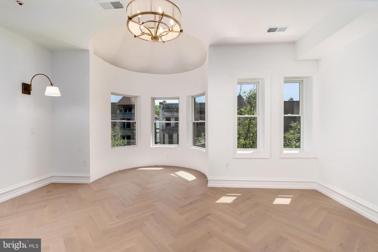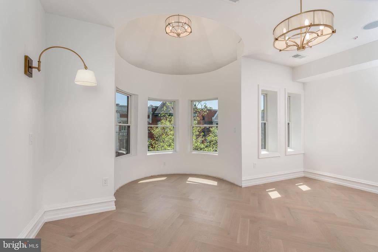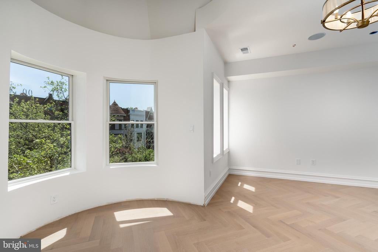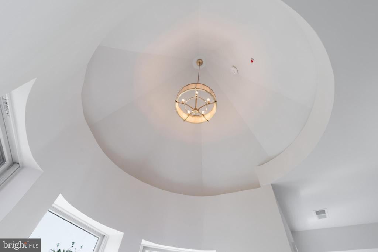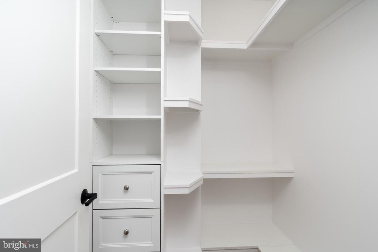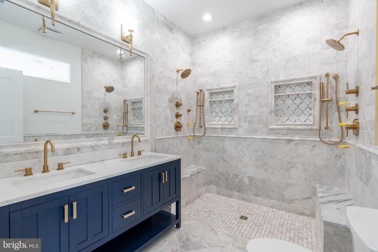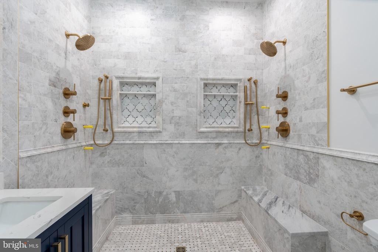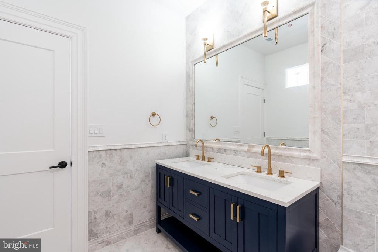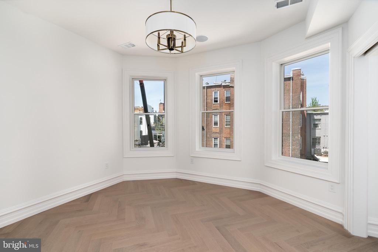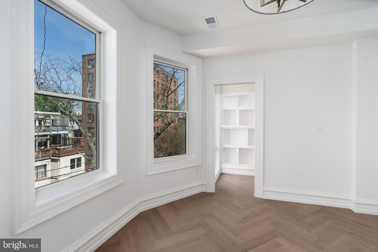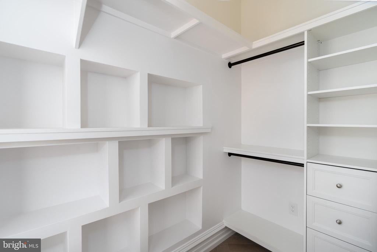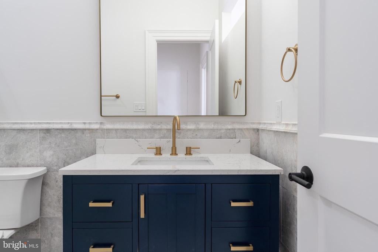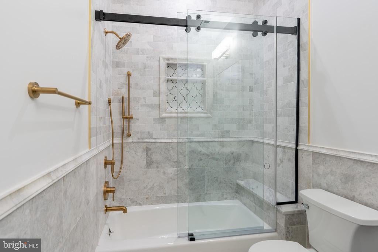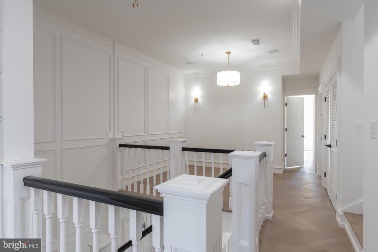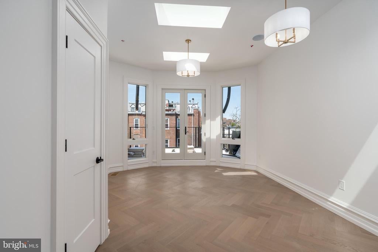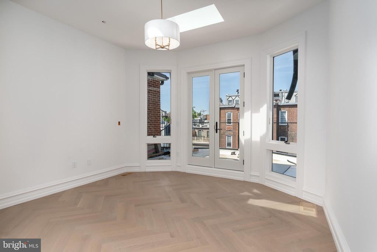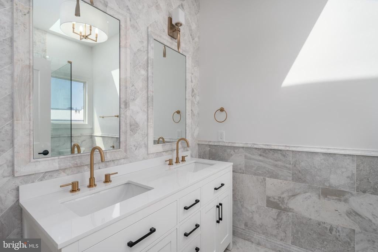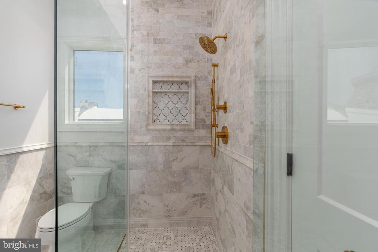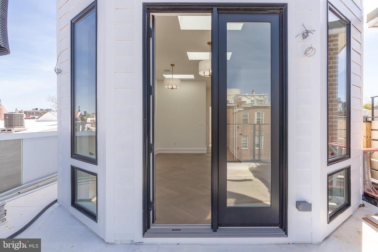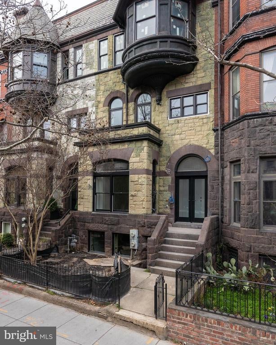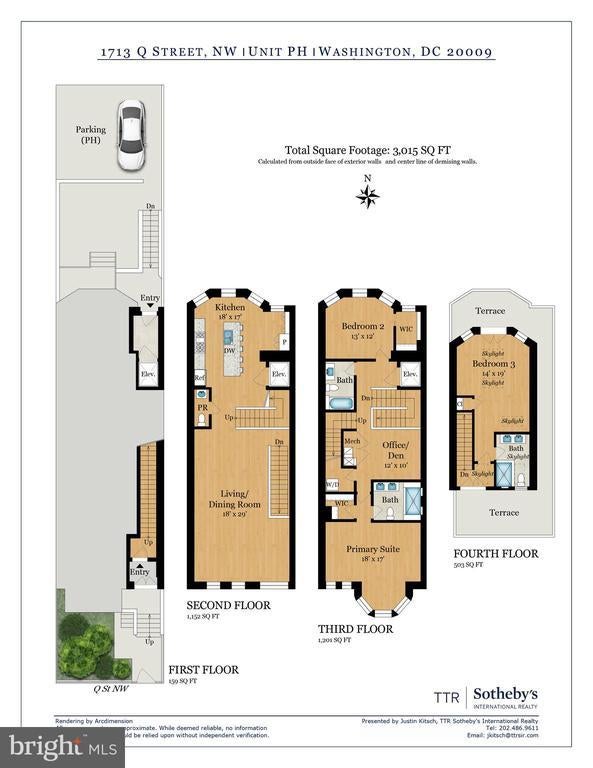1713 Q St Nw #ph, WASHINGTON
$3,295,000
Introducing 1713 Q St NW – a historic stone rowhouse in Dupont that features three newly renovated units, using the highest-quality finishes and layouts designed to maximize space, light, and style. The Penthouse @ 1713 Q features the best in modern living, with a classic design aesthetic. Private elevator, wide-plank herringbone flooring throughout, custom artisan millwork, and tall ceilings are highlights of this rare offering, which also includes a roof deck and off-street parking. The Penthouse is over 3000 sqft of luxury. 3BR+den/3.5BA, with a huge open concept living room. Kitchen is perfect for entertaining or cooking, with double-thick quartz countertops, stainless steel appliances, designer tile, and custom cabinetry. Located on one of the best blocks in all of the DC, 1713 Q is a grand property originally built in 1885. Its location sits just minutes away from restaurants, grocery stores, culture and entertainment that Dupont and Logan have to offer. Close to all forms of public transportation. Square footage is estimated; builder contract required; awaiting final tax ID’s. Unit 95% complete, registration required for showings.
Ext Bldg Maint, Water, Insurance
Elevator, Master Bath(s), Walk-in Closet(s), Upgraded Countertops, Wood Floors, Crown Molding
Built-In Microwave, Dishwasher, Disposal, Dryer, Refrigerator, Stainless Steel Appliances, Washer
Exterior Lighting, Sidewalks, Street Lights, Deck(s), Patio, Porch-wraparound
DISTRICT OF COLUMBIA PUBLIC SCHOOLS
TTR Sotheby's International Realty

© 2024 BRIGHT, All Rights Reserved. Information deemed reliable but not guaranteed. The data relating to real estate for sale on this website appears in part through the BRIGHT Internet Data Exchange program, a voluntary cooperative exchange of property listing data between licensed real estate brokerage firms in which Compass participates, and is provided by BRIGHT through a licensing agreement. Real estate listings held by brokerage firms other than Compass are marked with the IDX logo and detailed information about each listing includes the name of the listing broker. The information provided by this website is for the personal, non-commercial use of consumers and may not be used for any purpose other than to identify prospective properties consumers may be interested in purchasing. Some properties which appear for sale on this website may no longer be available because they are under contract, have Closed or are no longer being offered for sale. Some real estate firms do not participate in IDX and their listings do not appear on this website. Some properties listed with participating firms do not appear on this website at the request of the seller.
Listing information last updated on May 1st, 2024 at 8:46pm EDT.


