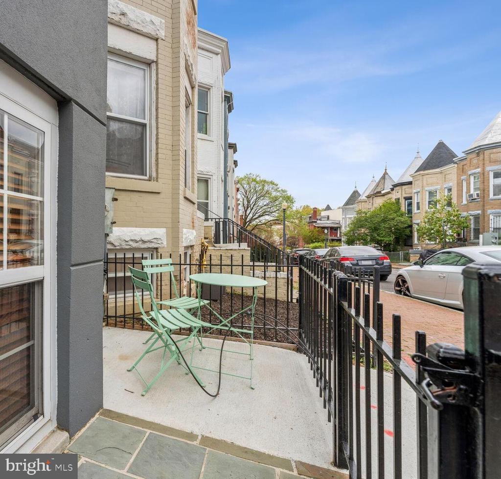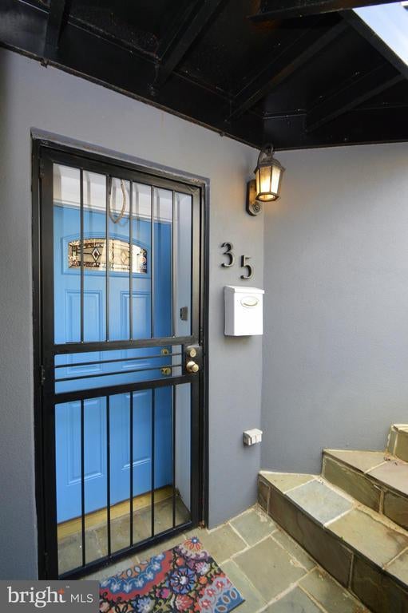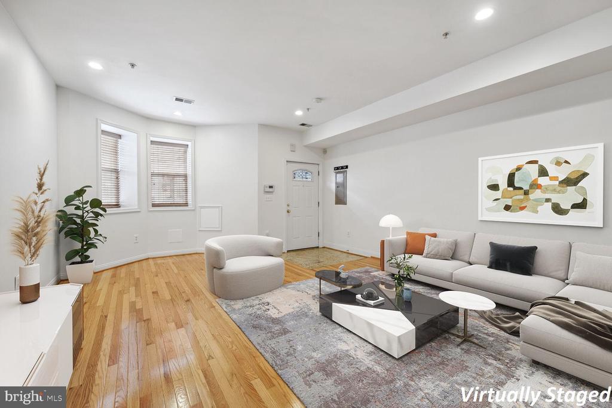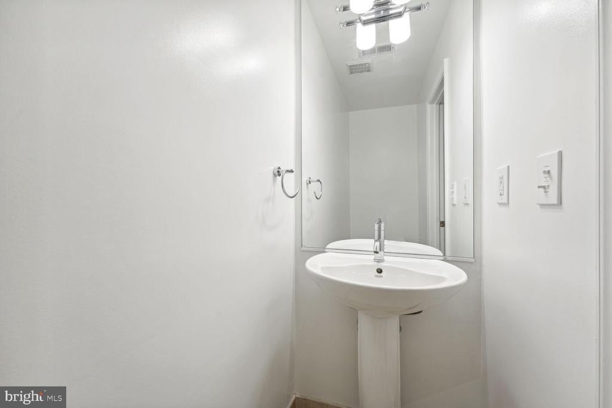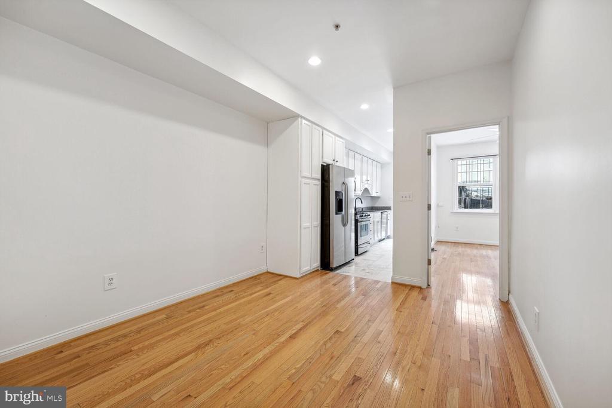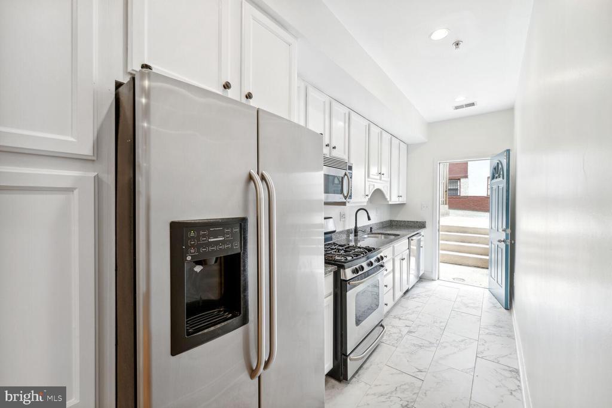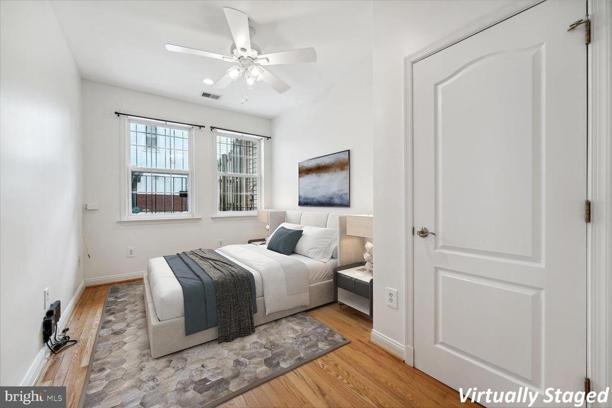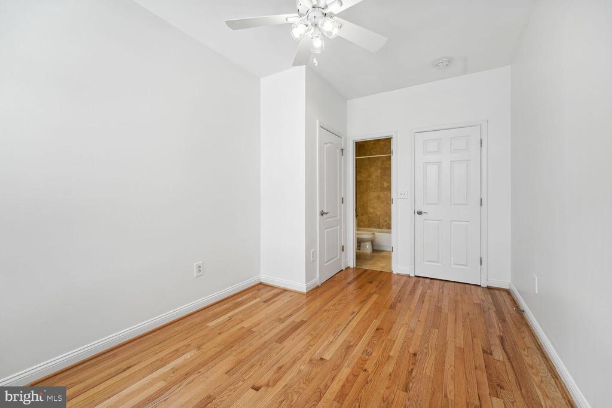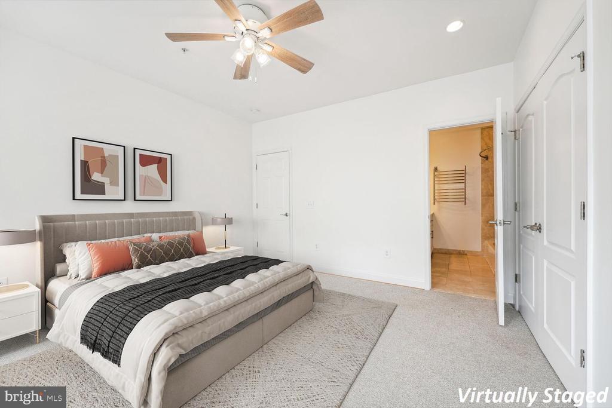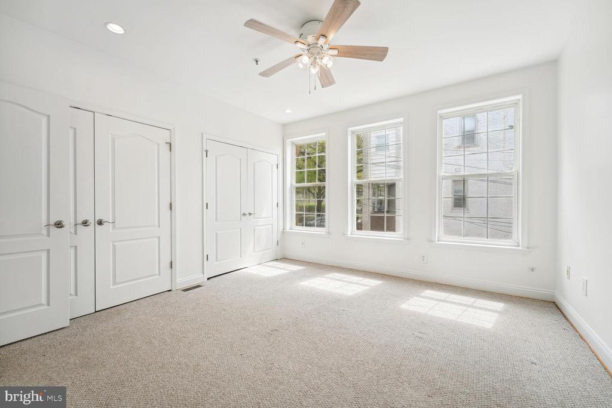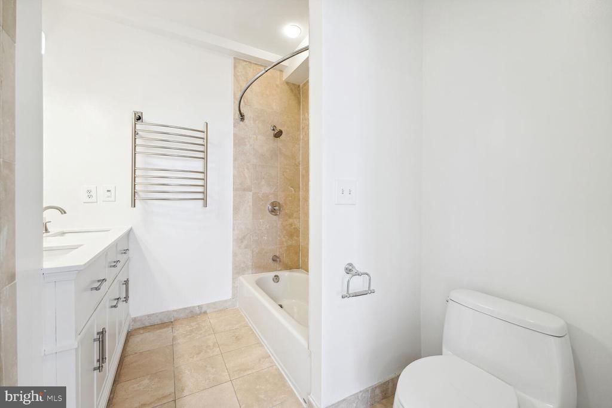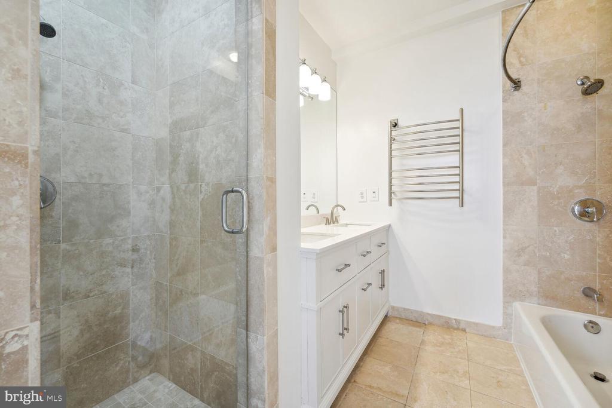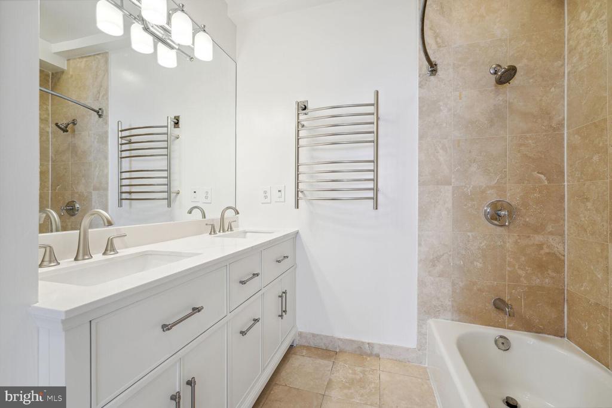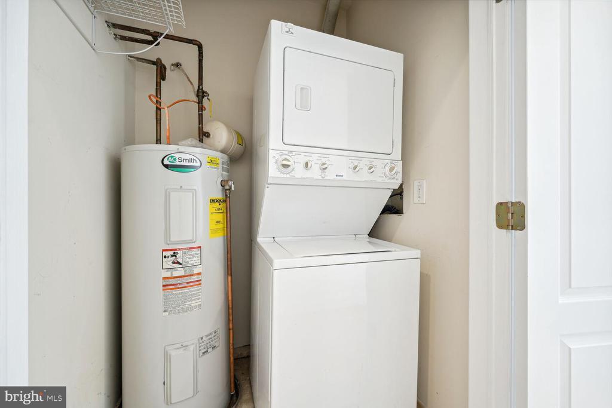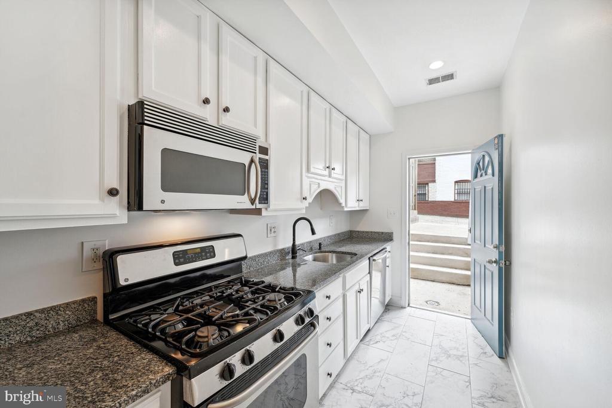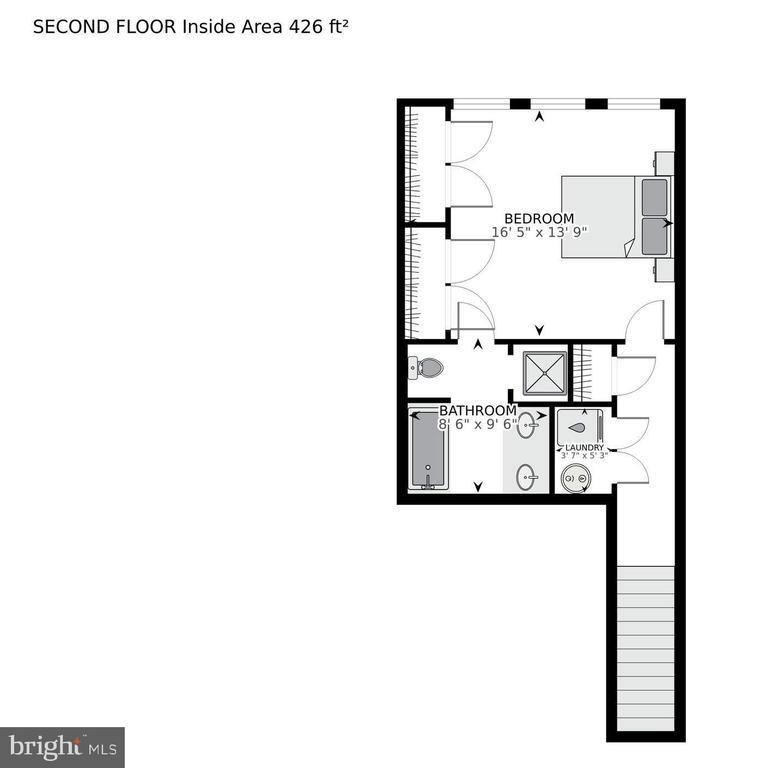35 Todd Pl Ne #1, WASHINGTON
$599,900
****OPEN SUNDAY APRIL 28, 2-4PM**** This entire two-story condo unit features 9+ foot ceilings throughout, as well as hardwood floors and recessed lighting. The unit has been freshly painted for the new owner! Upstairs, the primary suite has a wall of windows, custom closets, and a renovated private bathroom that features with a *bonus* steam shower and a brand-new double-sink vanity, and a towel warmer! Laundry is located on the second level as well. On the main level, the classic Disctrict row house bay window makes a perfect niche for an office or a bistro table. The Kitchen features ample cabinet/pantry space, granite counters, stainless steel appliances, and gas cooking, and connects to the dining area. The Second Bedroomon the main level also has a renovated en-suite bath. This unit comes with a fenced slate patio out front, and direct access to a reserved driveway space at the rear of the building. Pets and leases allowed! NOTE: Tax records are incorrect,this unit is 1,379sqft! Todd Place is located in Eckington, just across N Capitol Street from Bloomingdale. Less than a mile to the Rhode Isnand Ave-Brentwood Metro station, and just one mile to Union Market!
Insurance, Reserve Funds, Sewer, Water
Master Bath(s), Wood Floors, CeilngFan(s), Pantry, Recessed Lighting, Stall Shower, Tub Shower, Upgraded Countertops, Shades/Blinds
Assigned, Lmt Comm Elem, Paved Driveway, Prk Space Cnvys, Surface
Built-In Microwave, Dishwasher, Disposal, Dryer, Exhaust Fan, Icemaker, Oven/Range-Gas, Refrigerator, Stainless Steel Appliances, Washer, Washer/Dryer Stacked, Water Heater
Extensive Hardscape, Sidewalks, Other, Patio, Wrought Iron
DISTRICT OF COLUMBIA PUBLIC SCHOOLS

© 2024 BRIGHT, All Rights Reserved. Information deemed reliable but not guaranteed. The data relating to real estate for sale on this website appears in part through the BRIGHT Internet Data Exchange program, a voluntary cooperative exchange of property listing data between licensed real estate brokerage firms in which Compass participates, and is provided by BRIGHT through a licensing agreement. Real estate listings held by brokerage firms other than Compass are marked with the IDX logo and detailed information about each listing includes the name of the listing broker. The information provided by this website is for the personal, non-commercial use of consumers and may not be used for any purpose other than to identify prospective properties consumers may be interested in purchasing. Some properties which appear for sale on this website may no longer be available because they are under contract, have Closed or are no longer being offered for sale. Some real estate firms do not participate in IDX and their listings do not appear on this website. Some properties listed with participating firms do not appear on this website at the request of the seller.
Listing information last updated on May 3rd, 2024 at 5:16pm EDT.

