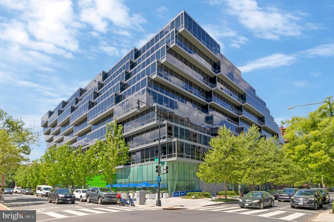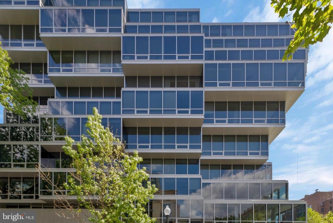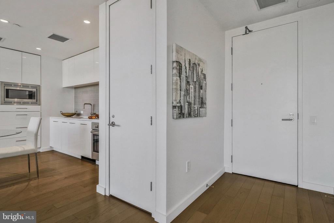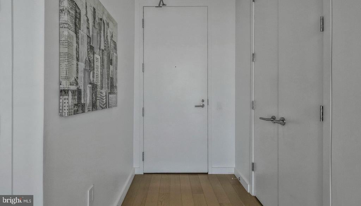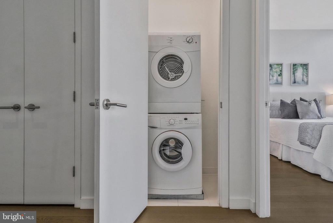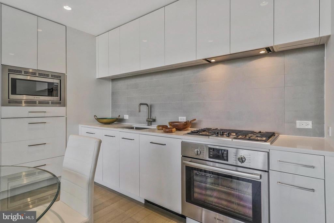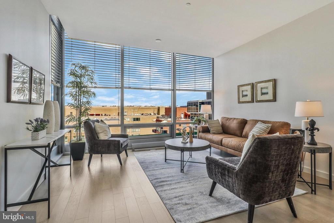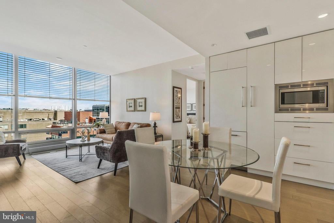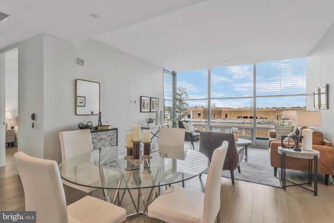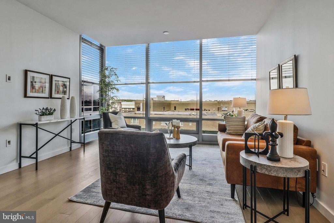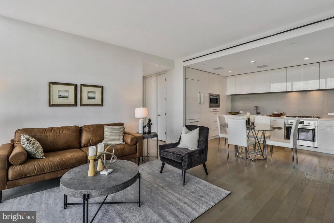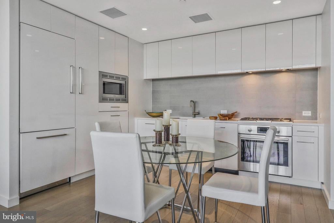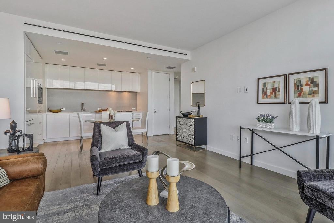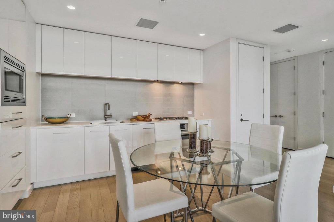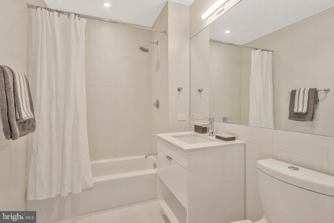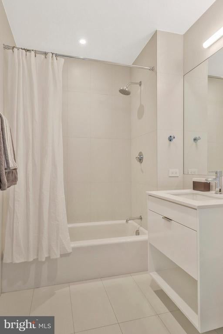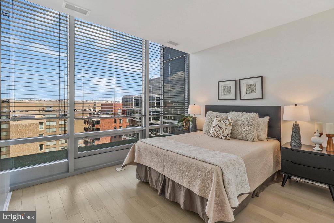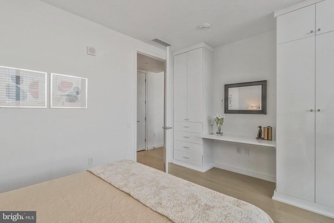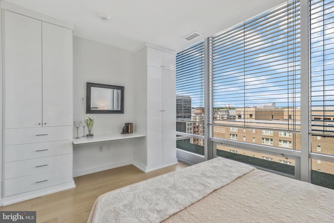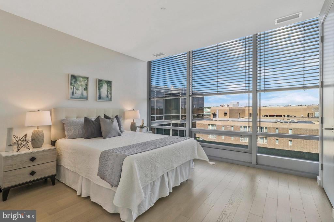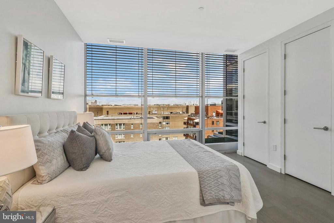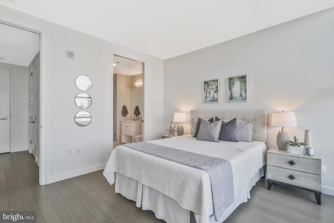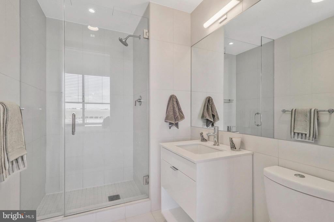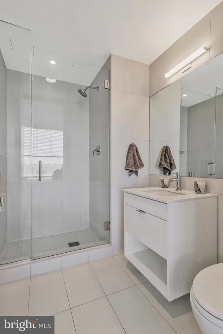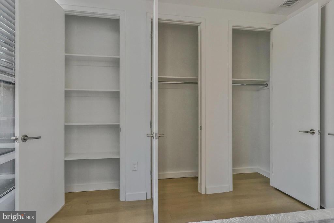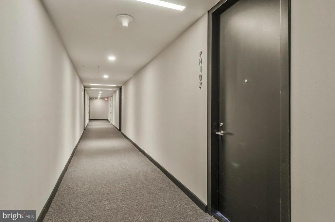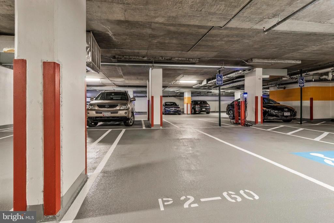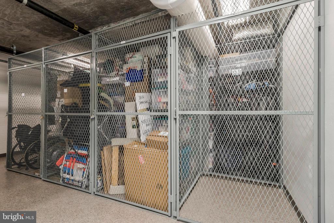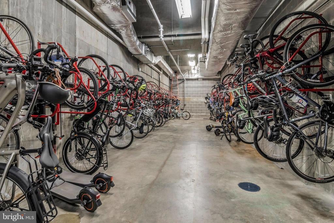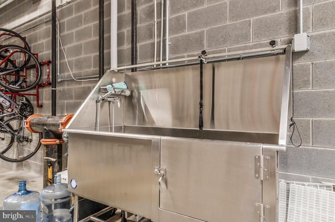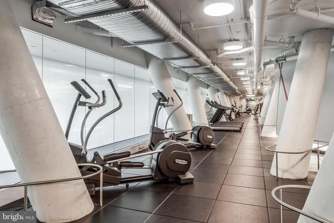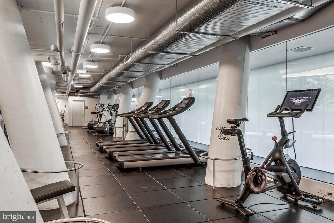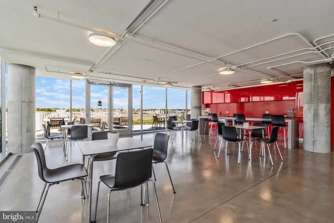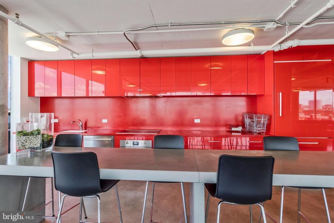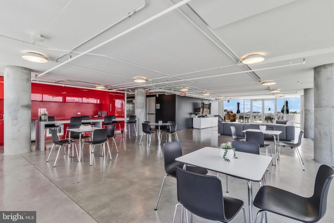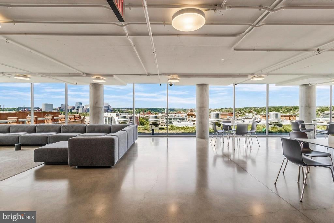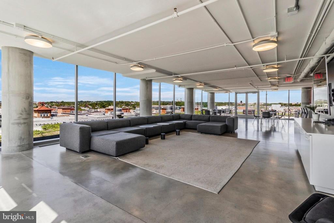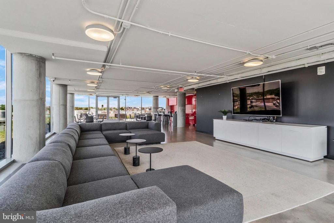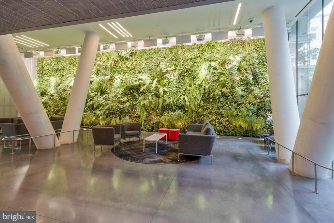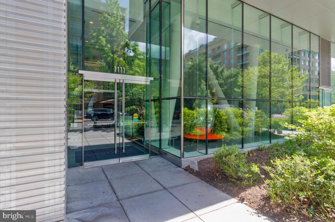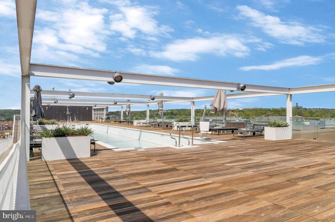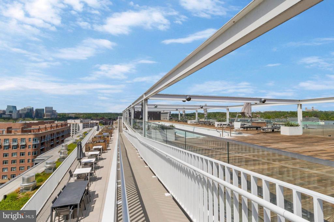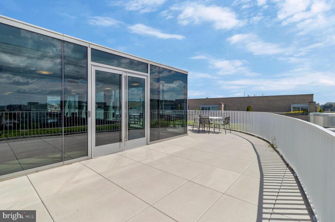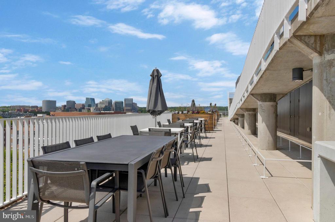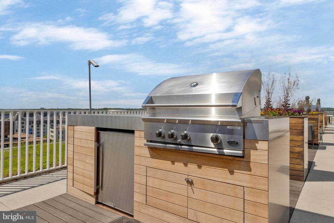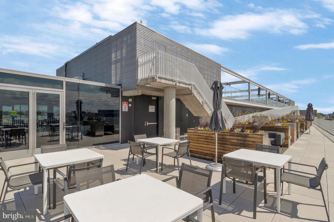1111 24th St Nw #ph107, WASHINGTON
$1,375,000
Welcome to luxurious Westlight Penthouse unit available for sell in the hottest, newest development condo in West End, ideally located for both professionals and pleasure! 24/7 Concierge service, extra storage, garage assigned parking space (EV friendly), sun deck and rooftop pool with views of DC. This 2BR 2BA unit has all high end designer features: Natural oak hardwood floors, custom Italian cabinetry and counters are perfect for entertaining. Bathrooms are spa-inspired with teak shower floors and quartz countertops. Floor to ceiling windows which are triple glazed and sound reducing. The building is LEED gold certified that does not have recirculated air. A sophisticated HEPA grade air filtration system delivers fresh air into each unit directly from the outdoors. Enjoy the 25-meter heated rooftop swimming pool, expansive sundeck, state-of-the-art fitness facility, private clubroom with catering kitchen, and more.
Condo, Hi-Rise 9+ Floors, Penthouse Unit/Flat/Apartment
Trash, Sewer, Water, Insurance, Management, Pool(s), Parking Fee
Concierge, Elevator, Exercise Room, Pool-Outdoor, Fitness Center, Swimming Pool, Extra Storage, Party Room, Reserved Parking
Built-In Microwave, Dishwasher, Disposal, Dryer, Washer, Oven-Wall, Refrigerator
DISTRICT OF COLUMBIA PUBLIC SCHOOLS

© 2024 BRIGHT, All Rights Reserved. Information deemed reliable but not guaranteed. The data relating to real estate for sale on this website appears in part through the BRIGHT Internet Data Exchange program, a voluntary cooperative exchange of property listing data between licensed real estate brokerage firms in which Compass participates, and is provided by BRIGHT through a licensing agreement. Real estate listings held by brokerage firms other than Compass are marked with the IDX logo and detailed information about each listing includes the name of the listing broker. The information provided by this website is for the personal, non-commercial use of consumers and may not be used for any purpose other than to identify prospective properties consumers may be interested in purchasing. Some properties which appear for sale on this website may no longer be available because they are under contract, have Closed or are no longer being offered for sale. Some real estate firms do not participate in IDX and their listings do not appear on this website. Some properties listed with participating firms do not appear on this website at the request of the seller.
Listing information last updated on May 7th, 2024 at 2:15am EDT.
