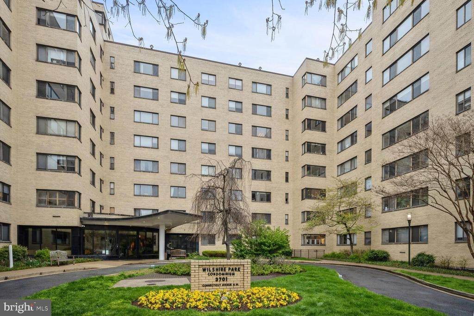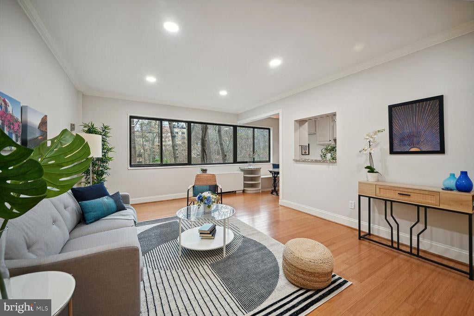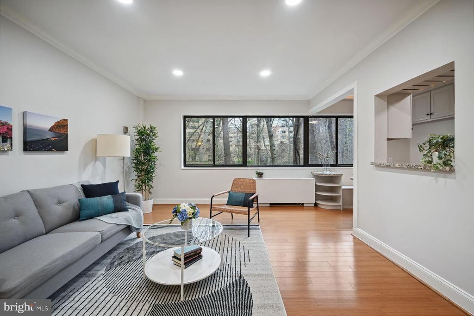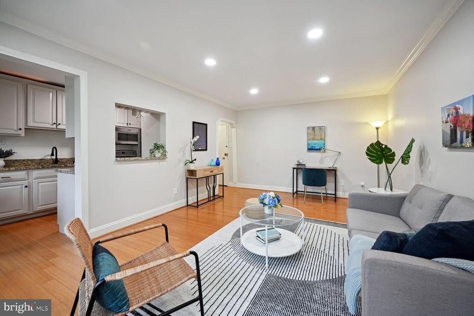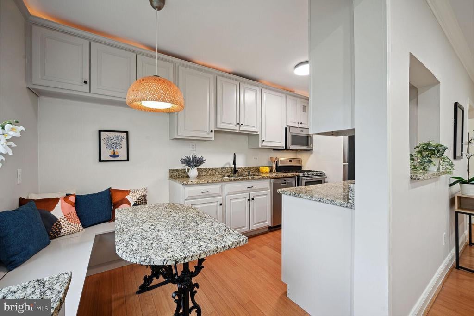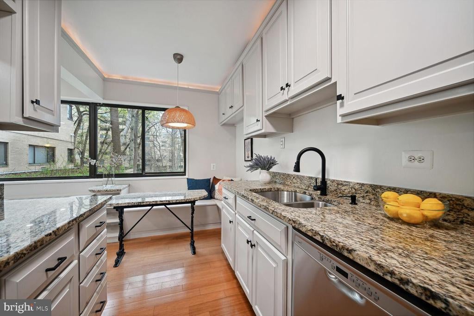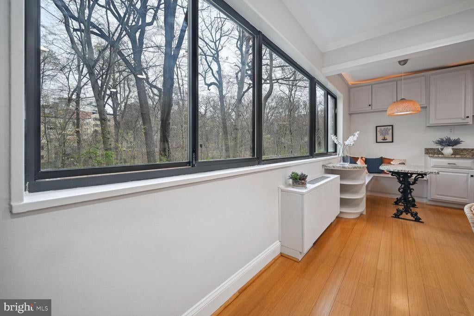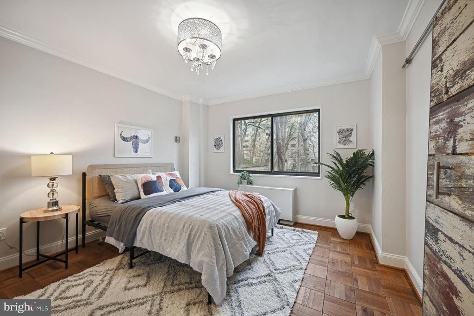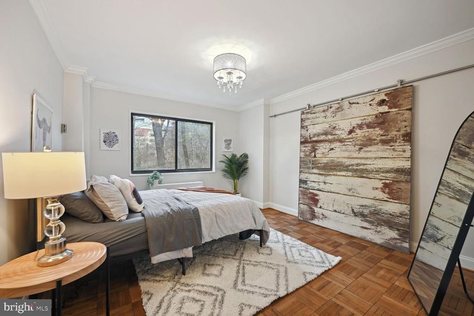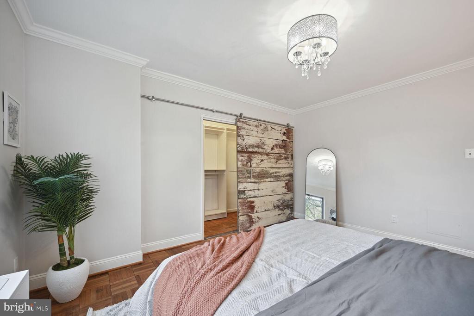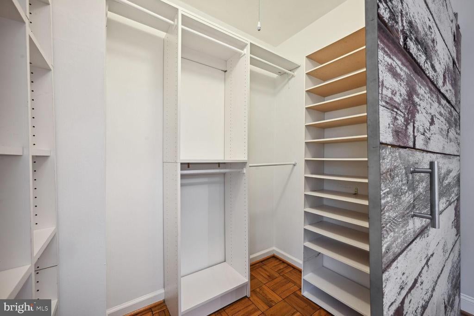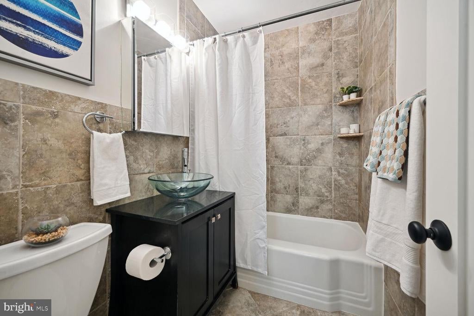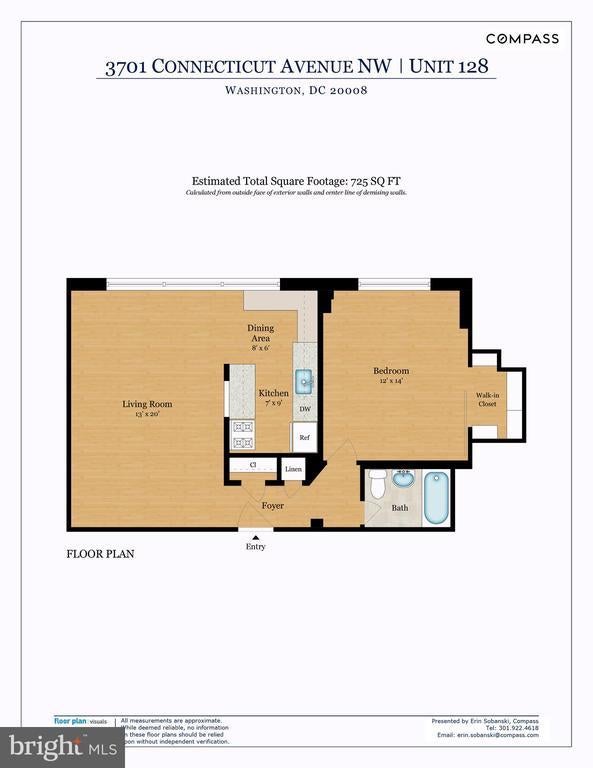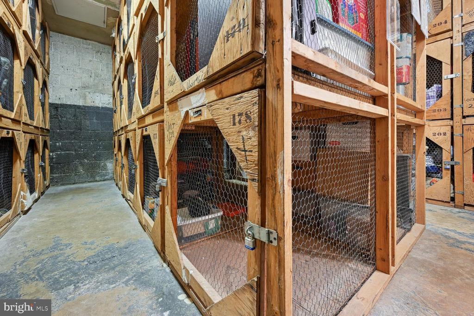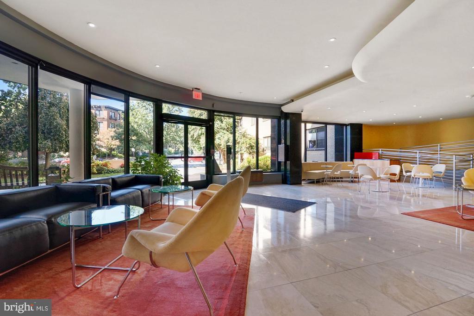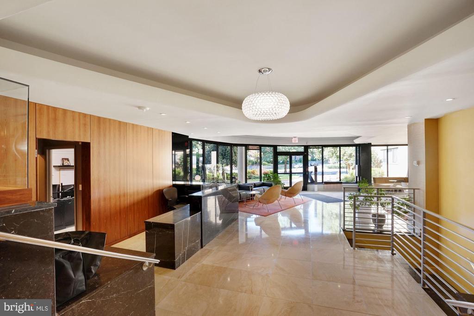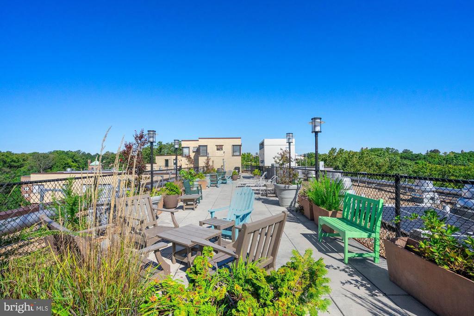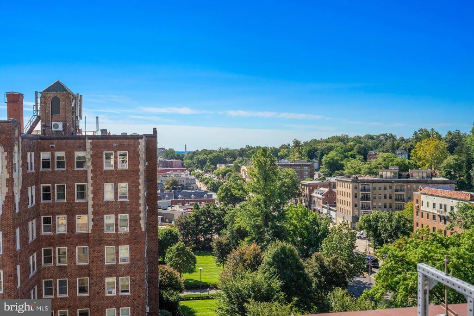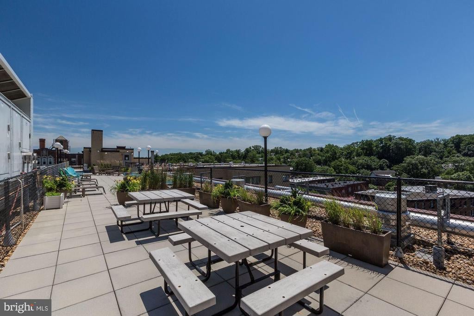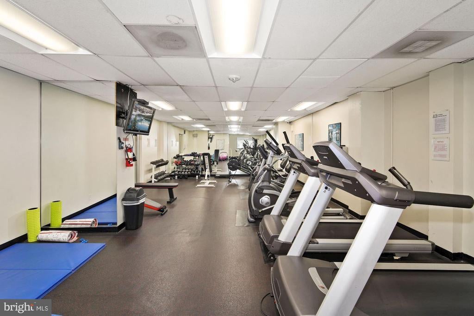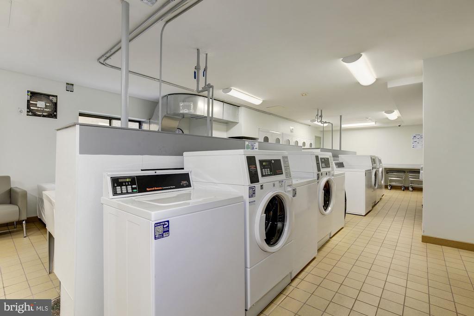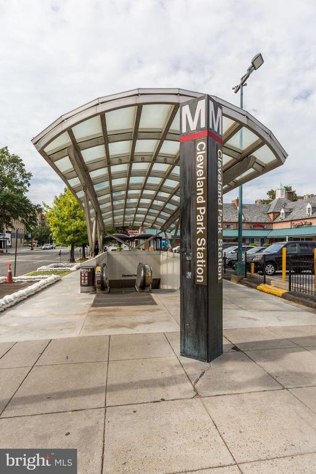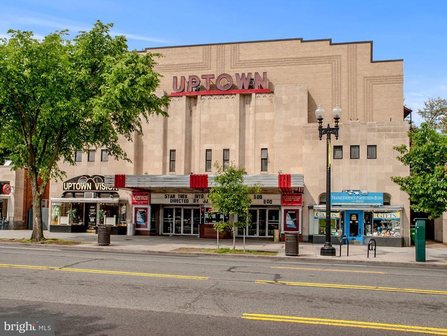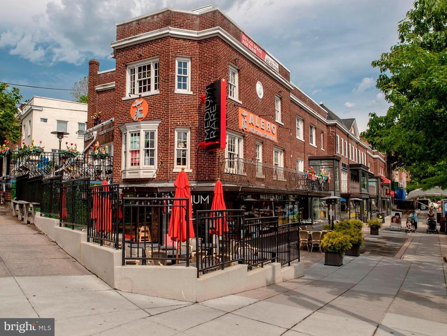3701 Connecticut Ave Nw #128, WASHINGTON
$289,900
OPEN HOUSE CANCELED - SELLER HAS ACCEPTED AN OFFER. With gorgeous views of Rock Creek Park, this elegant condo provides a perfect balance of a vibrant urban life and the serenity of open green space. This home features a beautifully renovated kitchen with banquette seating, elegant bathroom, hardwood floors, brand new interior doors and recessed lighting. There is plenty of storage space with two hall closets, a walk-in closet in the bedroom and a separate storage unit. Wilshire Park Condominium is a full-service building that provides residents with a roof deck with panoramic views of the city, on-site building manager, front desk attendant, fitness room, party room and laundry. It is just 2 blocks from the metro and the Cleveland Park business district (including organic grocery, restaurants, pubs, a library, the Uptown Theater and shopping). And you can access hiking trails into Rock Creek Park in mere steps from the building. Utilities included (electricity, gas, water). Pets allowed: dog and cat, 2 pets/unit.
Condo, Unit/Flat/Apartment, Hi-Rise 9+ Floors
Electricity, Gas, Heat, Management, Water, Air Conditioning, Common Area Maintenance, Custodial Services Maintenance, Ext Bldg Maint, Insurance, Laundry, Reserve Funds, Trash
Common Grounds, Concierge, Elevator, Fitness Center, Laundry Facilities, Party Room
Crown Molding, Recessed Lighting, Upgraded Countertops, Tub Shower, Walk-in Closet(s), Wood Floors
Built-In Microwave, Dishwasher, Disposal, Refrigerator, Stove
DISTRICT OF COLUMBIA PUBLIC SCHOOLS

© 2024 BRIGHT, All Rights Reserved. Information deemed reliable but not guaranteed. The data relating to real estate for sale on this website appears in part through the BRIGHT Internet Data Exchange program, a voluntary cooperative exchange of property listing data between licensed real estate brokerage firms in which Compass participates, and is provided by BRIGHT through a licensing agreement. Real estate listings held by brokerage firms other than Compass are marked with the IDX logo and detailed information about each listing includes the name of the listing broker. The information provided by this website is for the personal, non-commercial use of consumers and may not be used for any purpose other than to identify prospective properties consumers may be interested in purchasing. Some properties which appear for sale on this website may no longer be available because they are under contract, have Closed or are no longer being offered for sale. Some real estate firms do not participate in IDX and their listings do not appear on this website. Some properties listed with participating firms do not appear on this website at the request of the seller.
Listing information last updated on April 30th, 2024 at 1:03am EDT.
