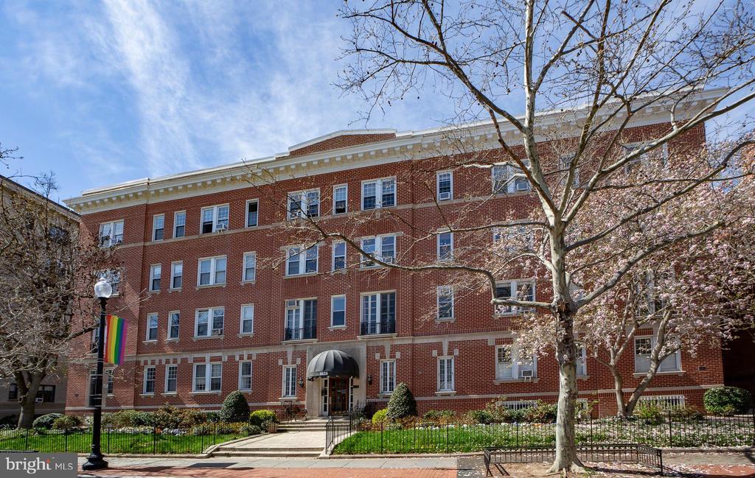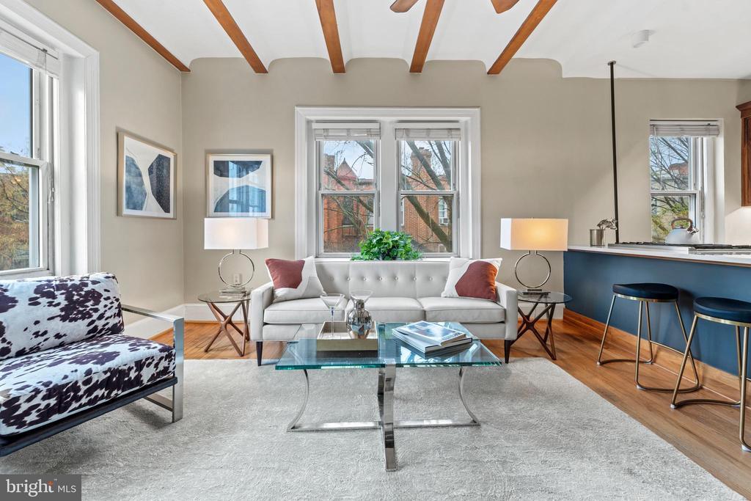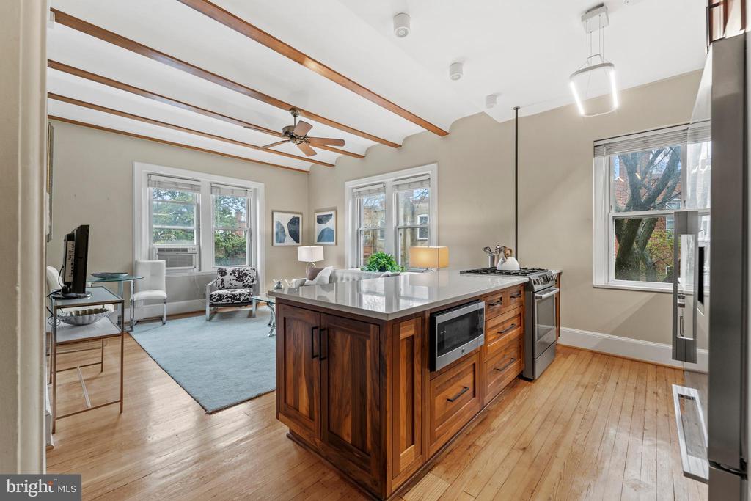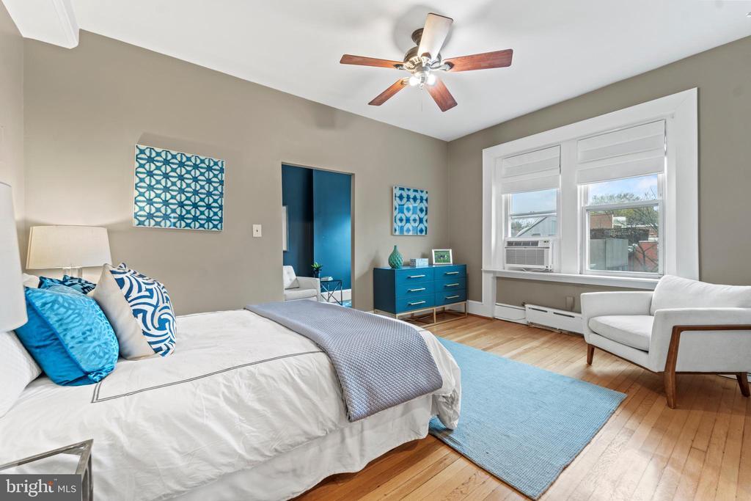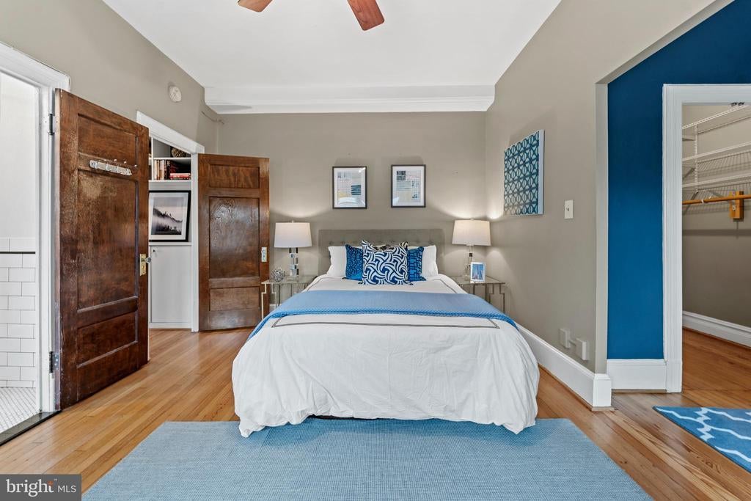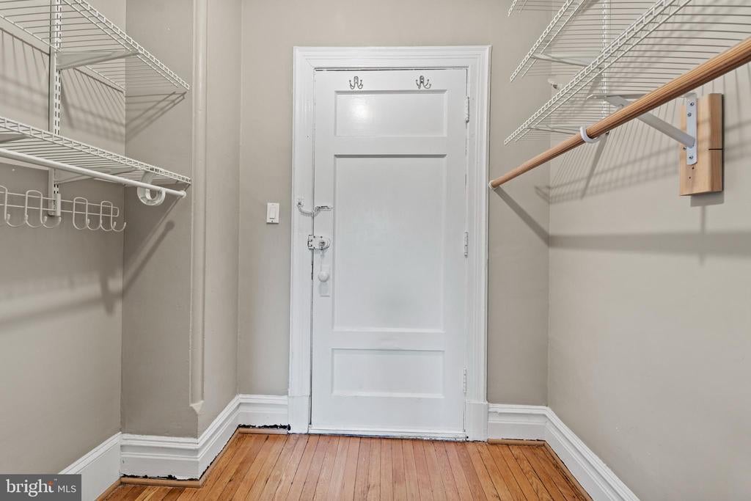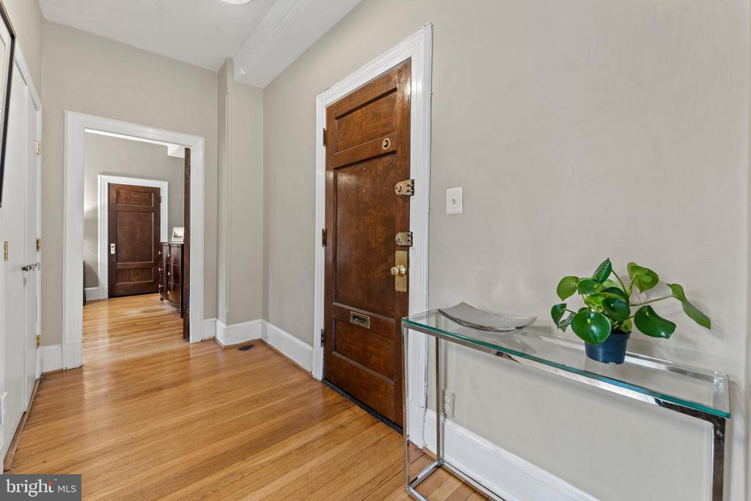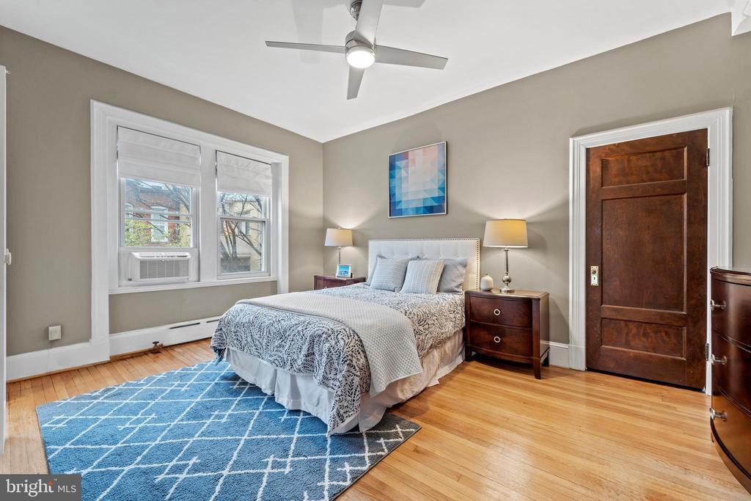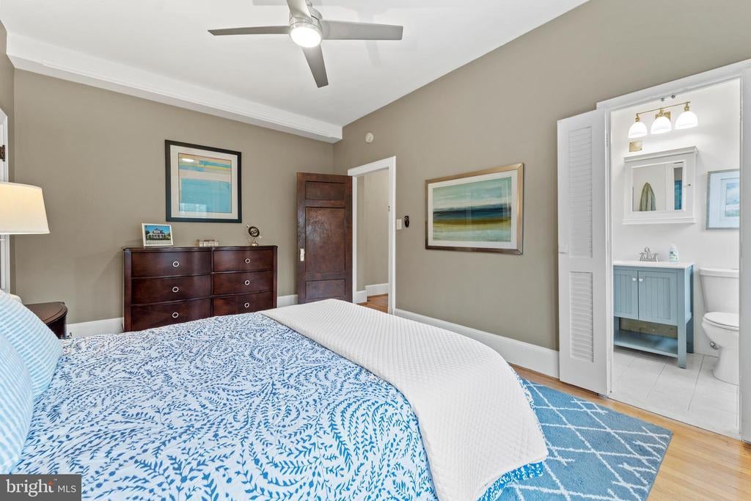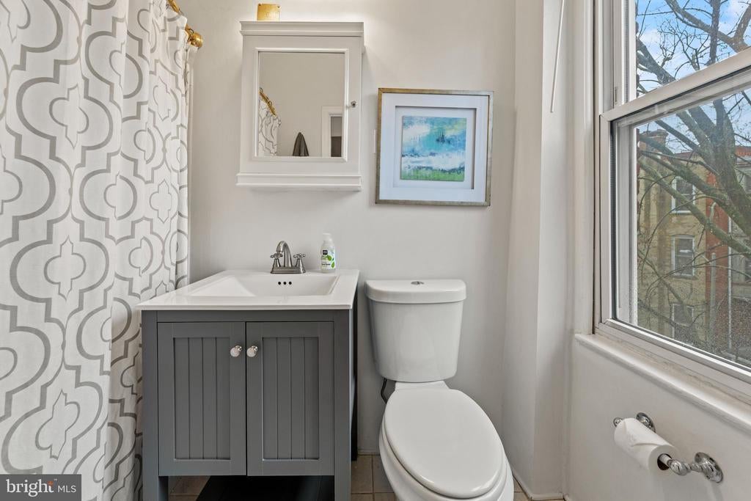1526 17th St Nw #311, WASHINGTON
$639,500
Classic Beaux-Arts style meets convivence and contemporary living at the Cavanaugh in the heart of Dupont Circle. Located in one of the most desirable neighborhoods in Washington DC, this co-op property features unique details and a newly updated open layout that maximizes space. The gourmet kitchen with rich shaker cabinets, quartz countertops, an oversized island and stainless appliances flows into the living/dining area which is all set below a charming and scalloped ceiling with exposed beams. Two ample bedrooms suites flank either side of the unit each with their own attached full bathroom. The larger of the two suites features an oversized walk-in closet and separate side den/study perfect for the work from home professional. In unit laundry and corner exposures with great natural light make this property a compelling urban home. Taxes are included in the co-op fee.
Unit/Flat/Apartment, Garden 1 - 4 Floors
Ext Bldg Maint, Gas, Heat, Management, Insurance, Sewer, Taxes, Underlying Mortgage, Water
Master Bath(s), Built-Ins, Shades/Blinds, Wood Floors, Washer/Dryer Hookup
Dishwasher, Disposal, Exhaust Fan, Oven/Range-Gas, Refrigerator, Washer/Dryer Stacked
DISTRICT OF COLUMBIA PUBLIC SCHOOLS
TTR Sotheby's International Realty

© 2024 BRIGHT, All Rights Reserved. Information deemed reliable but not guaranteed. The data relating to real estate for sale on this website appears in part through the BRIGHT Internet Data Exchange program, a voluntary cooperative exchange of property listing data between licensed real estate brokerage firms in which Compass participates, and is provided by BRIGHT through a licensing agreement. Real estate listings held by brokerage firms other than Compass are marked with the IDX logo and detailed information about each listing includes the name of the listing broker. The information provided by this website is for the personal, non-commercial use of consumers and may not be used for any purpose other than to identify prospective properties consumers may be interested in purchasing. Some properties which appear for sale on this website may no longer be available because they are under contract, have Closed or are no longer being offered for sale. Some real estate firms do not participate in IDX and their listings do not appear on this website. Some properties listed with participating firms do not appear on this website at the request of the seller.
Listing information last updated on May 2nd, 2024 at 1:16pm EDT.
