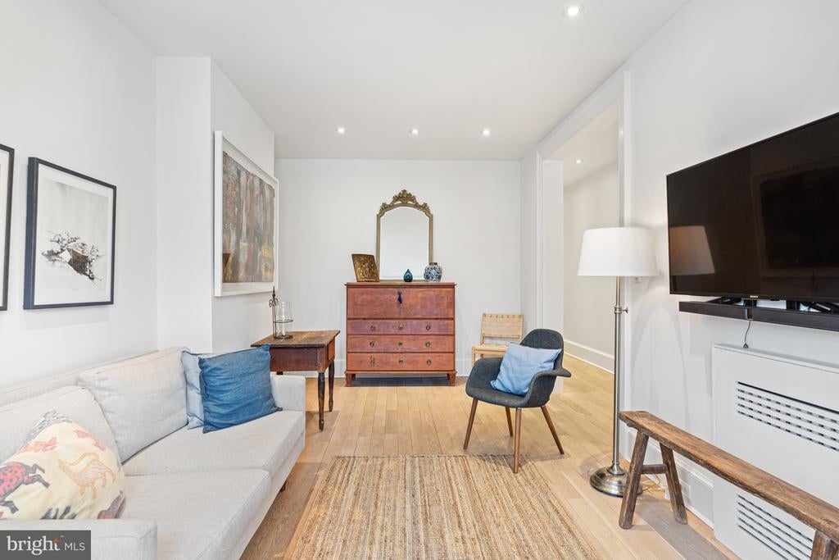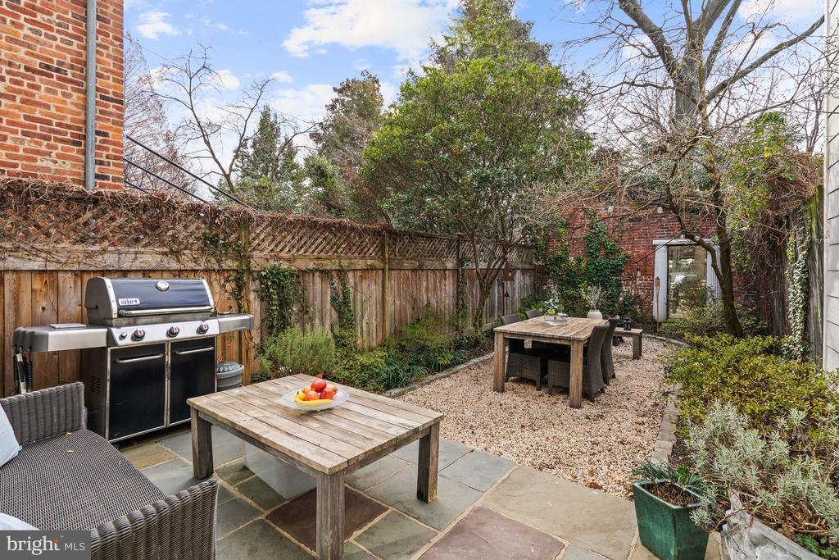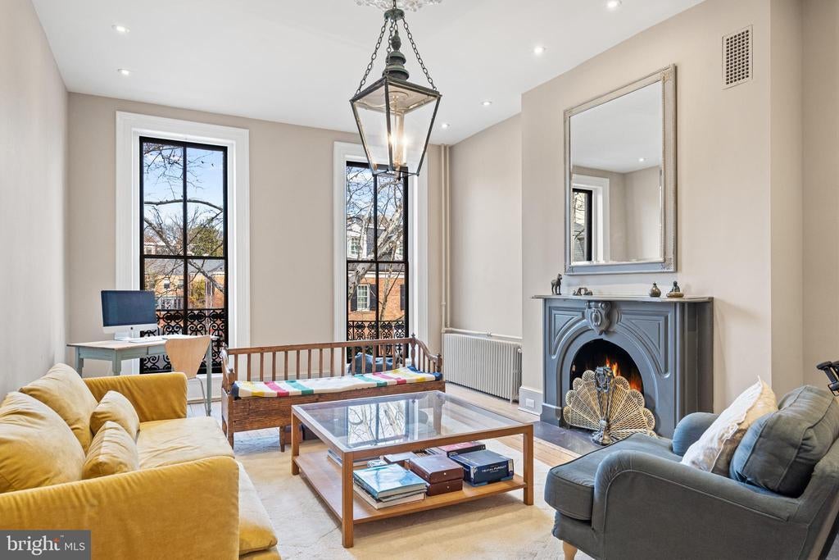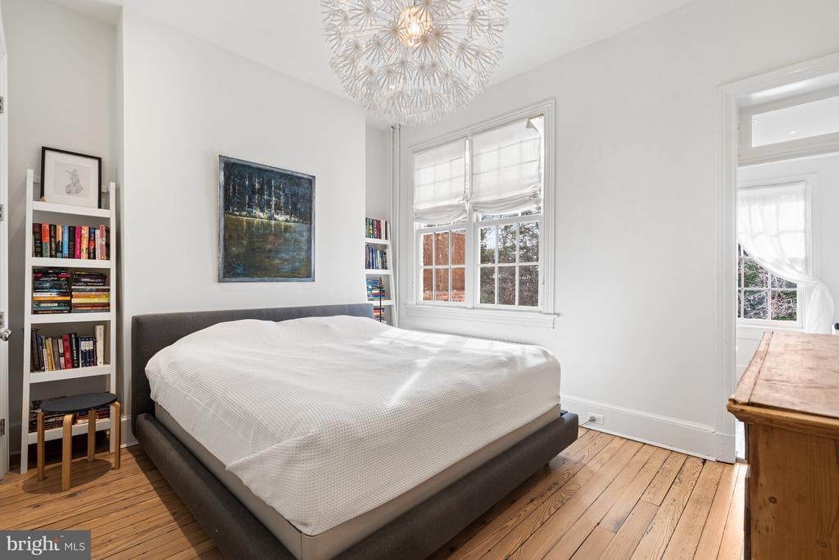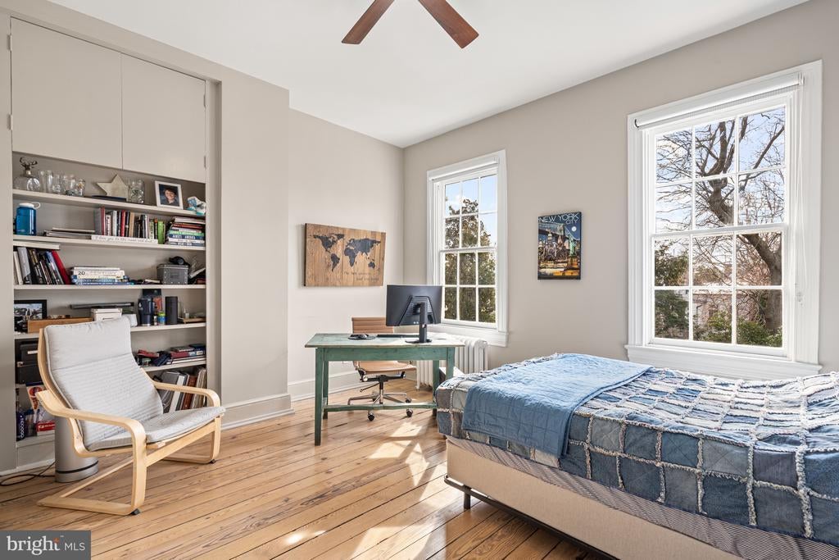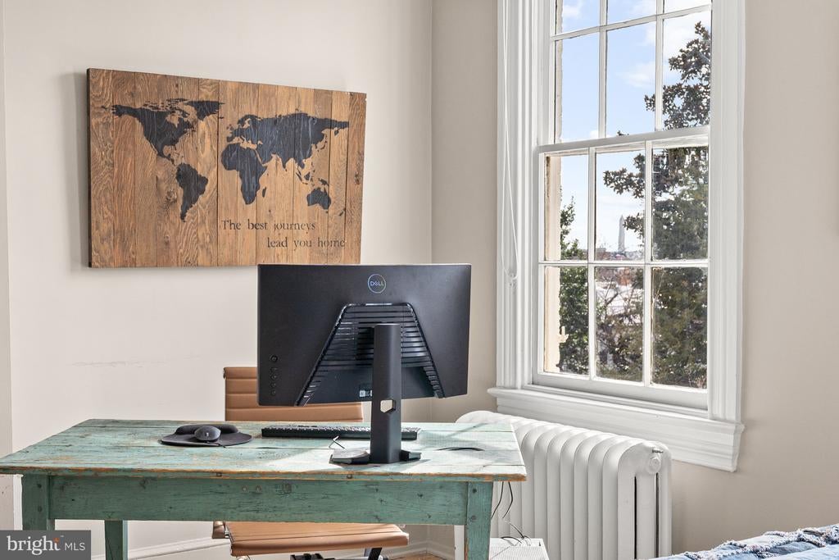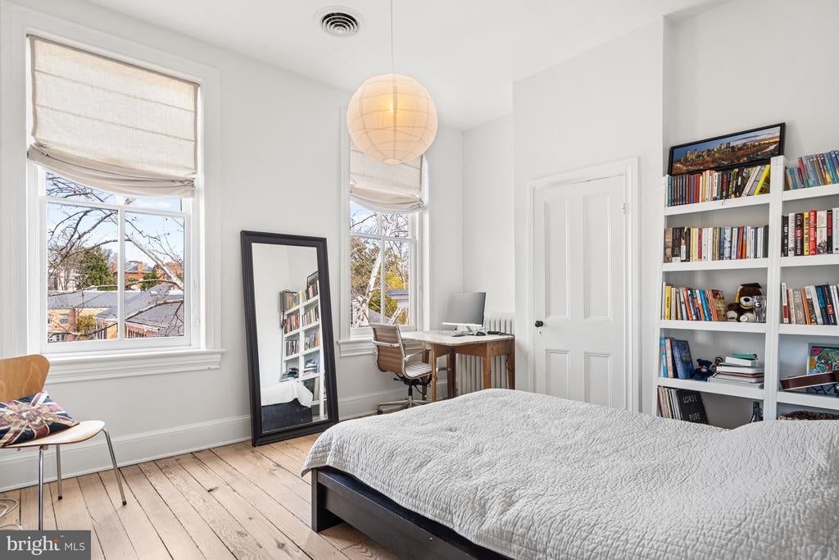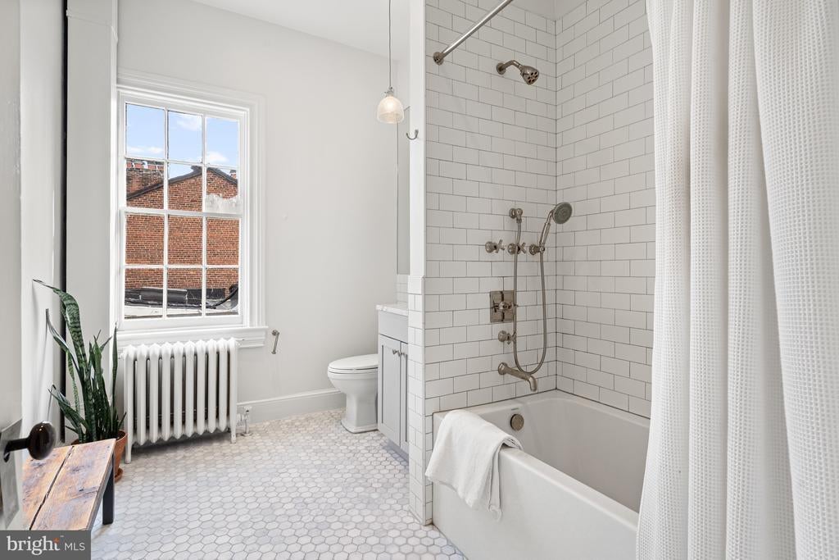3040 P St Nw, WASHINGTON
$2,295,000
NEW PRICE! Featured as House of the Week in the Washington Post! Nestled along a charming tree-lined street in Georgetown’s beloved East Village, 3040 P Street, NW presents an elegantly reimagined 1876 semi-detached Victorian townhome of gracious scale and refined design. Having undergone a renovation by renowned architect Christian Zapatka, the residence boasts luxurious fixtures, high-quality finishes and modern upgrades while seamlessly preserving the timeless design notes, magnificent millwork, soaring ceilings, and historic charm of the original architecture’s integrity. Zapatka’s masterful work includes a complete reconfiguration of the Main Level’s floor plan, moving the home’s Gourmet Kitchen to the rear of the residence to allow for spacious entertaining salons, enchanting views from a newly installed wall of windows, and effortless access to the serenely private Southern Garden. The 4-level home features 3 Bedrooms, 2 Full Bathrooms, and one half Bathroom across a sprawling 2,850 total square feet on all levels. Offering breathtaking Washington Monument views from the Third Level, an idyllic walkout rear Garden, and unbeatable proximity to the design, dining, and entertainment destinations of Georgetown’s revered M Street; this extraordinary Victorian is a true gem sited in a priceless locale.
Built-Ins, CeilngFan(s), Formal/Separate Dining Room, Recessed Lighting, Stall Shower, Tub Shower, Upgraded Countertops, Wood Floors
Connecting Stairway, Outside Entrance, Unfinished
Extensive Hardscape, Balcony, Patio, Fenced-Fully, Fenced-Rear, Wood Fence
DISTRICT OF COLUMBIA PUBLIC SCHOOLS
Washington Fine Properties, LLC

© 2024 BRIGHT, All Rights Reserved. Information deemed reliable but not guaranteed. The data relating to real estate for sale on this website appears in part through the BRIGHT Internet Data Exchange program, a voluntary cooperative exchange of property listing data between licensed real estate brokerage firms in which Compass participates, and is provided by BRIGHT through a licensing agreement. Real estate listings held by brokerage firms other than Compass are marked with the IDX logo and detailed information about each listing includes the name of the listing broker. The information provided by this website is for the personal, non-commercial use of consumers and may not be used for any purpose other than to identify prospective properties consumers may be interested in purchasing. Some properties which appear for sale on this website may no longer be available because they are under contract, have Closed or are no longer being offered for sale. Some real estate firms do not participate in IDX and their listings do not appear on this website. Some properties listed with participating firms do not appear on this website at the request of the seller.
Listing information last updated on May 2nd, 2024 at 2:16pm EDT.



