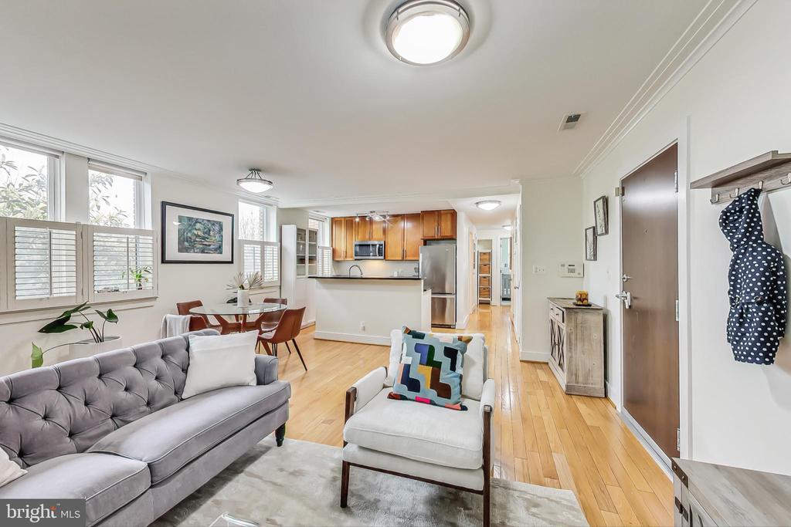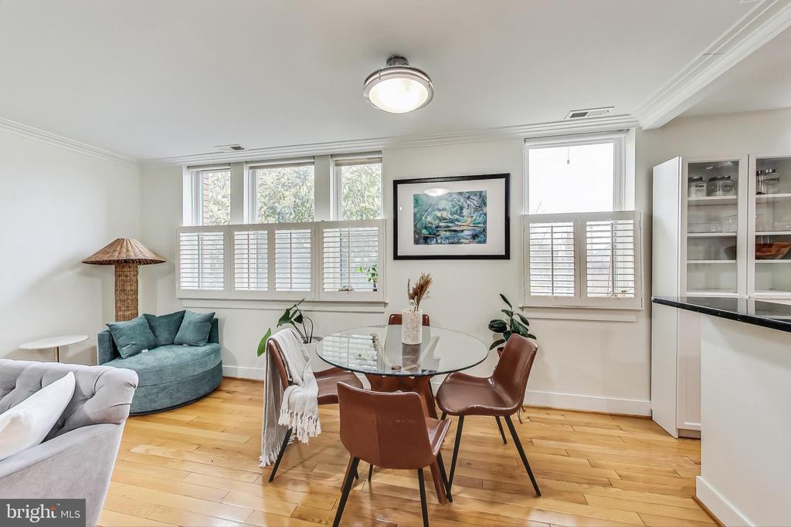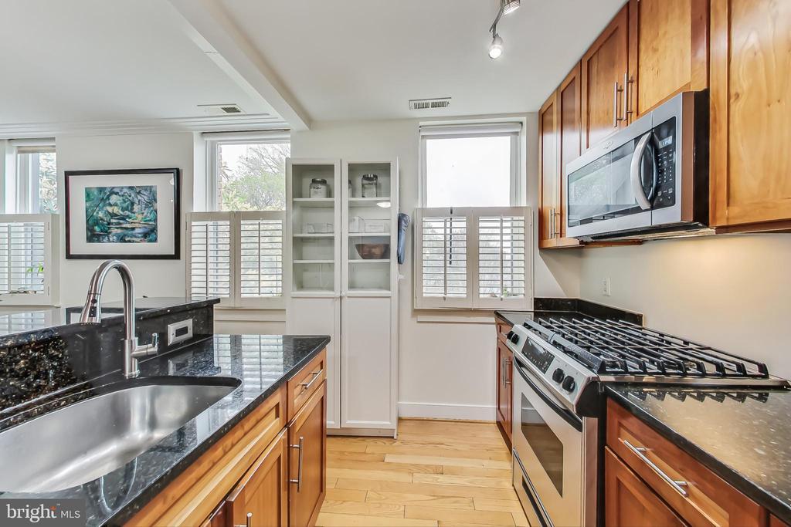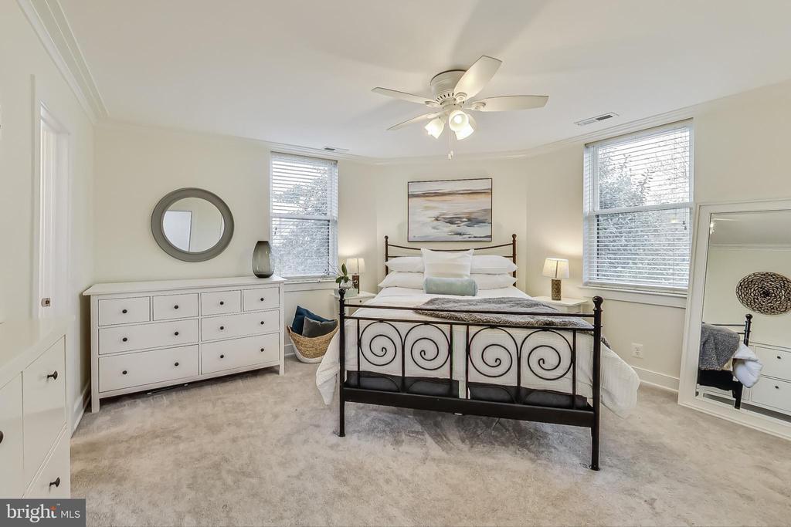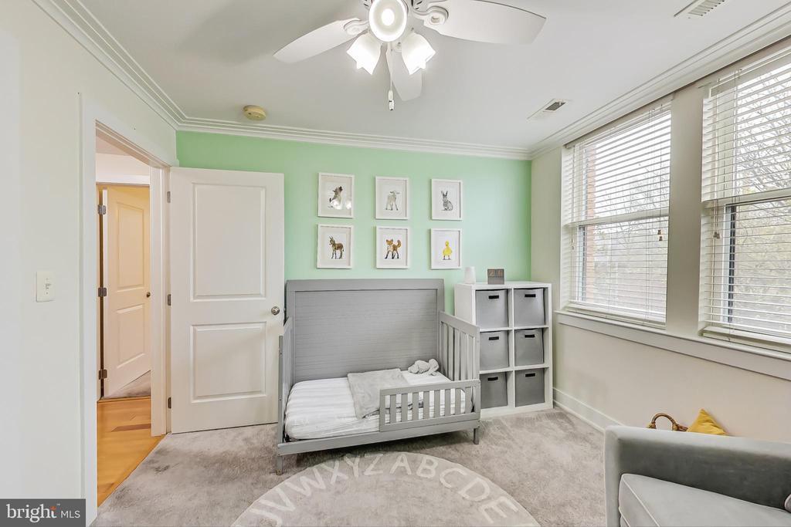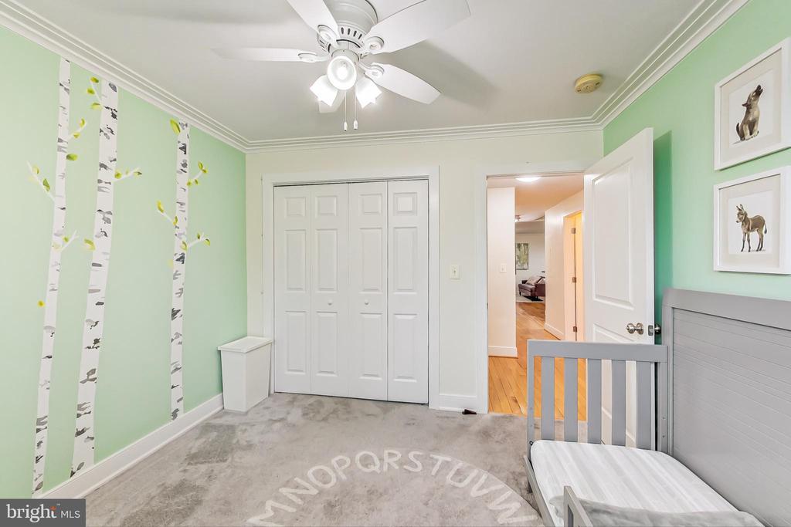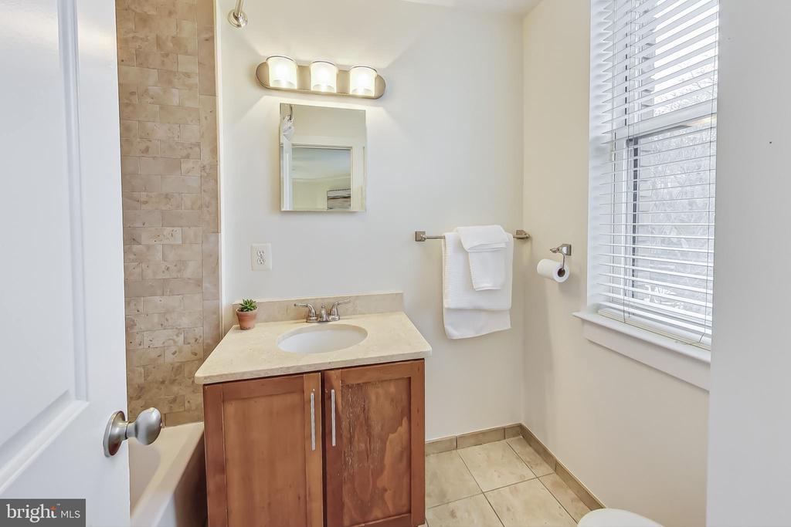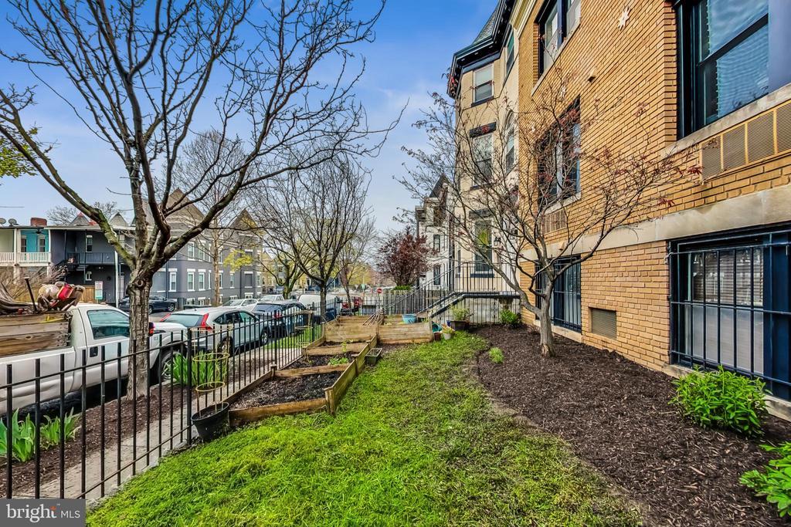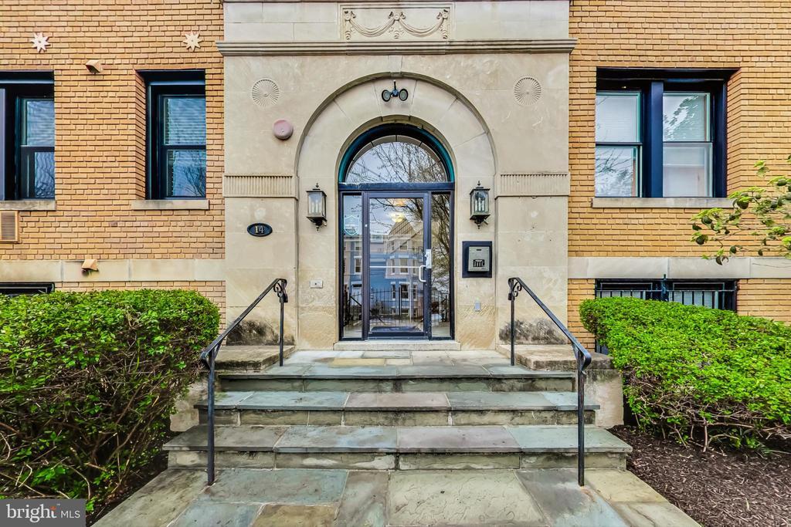14 S St Ne #301, WASHINGTON
$540,000
Rarely available three-bedroom condo in sought-after Eckington with private storage! This corner, top-floor unit features an open floor plan, tons of natural light, and plenty of space to live comfortably and entertain. The expansive living and dining areas featuring hardwood floors and large windows are ideal for either lounging or hosting. The fully equipped kitchen is open to the living room and boasts a breakfast bar, gas stove, and stainless-steel appliances. Your three bedrooms are bright, airy and generous in size. In fact, two of your bedrooms are large enough to comfortably fit a king-sized bed. The unit comes with a private storage closet on the lower floor. The building is pet-friendly and is located less than a mile from the NoMA and Shaw metro stations. This home is also park adjacent and across the street from the neighborhood pool - the summers are a blast! Enjoy close proximity to restaurants and retail in nearby Bloomingdale and NoMA; it is walking distance to the Bib Gourmand Red Hen, amazing Bacio Pizza, the popular Bouldering Project, Bloomingdale Farmers Market, breweries, the MBT Trail and so much more! With 14 S St, NE, you can have it all -- a spacious place in the heart of the city.
Condo, Penthouse Unit/Flat/Apartment, Garden 1 - 4 Floors
Lawn Maintenance, Management, Water, Trash, Insurance
Built-In Microwave, Disposal, Dryer, Oven/Range-Gas, Refrigerator, Washer, Dishwasher
DISTRICT OF COLUMBIA PUBLIC SCHOOLS

© 2024 BRIGHT, All Rights Reserved. Information deemed reliable but not guaranteed. The data relating to real estate for sale on this website appears in part through the BRIGHT Internet Data Exchange program, a voluntary cooperative exchange of property listing data between licensed real estate brokerage firms in which Compass participates, and is provided by BRIGHT through a licensing agreement. Real estate listings held by brokerage firms other than Compass are marked with the IDX logo and detailed information about each listing includes the name of the listing broker. The information provided by this website is for the personal, non-commercial use of consumers and may not be used for any purpose other than to identify prospective properties consumers may be interested in purchasing. Some properties which appear for sale on this website may no longer be available because they are under contract, have Closed or are no longer being offered for sale. Some real estate firms do not participate in IDX and their listings do not appear on this website. Some properties listed with participating firms do not appear on this website at the request of the seller.
Listing information last updated on May 1st, 2024 at 10:03pm EDT.
