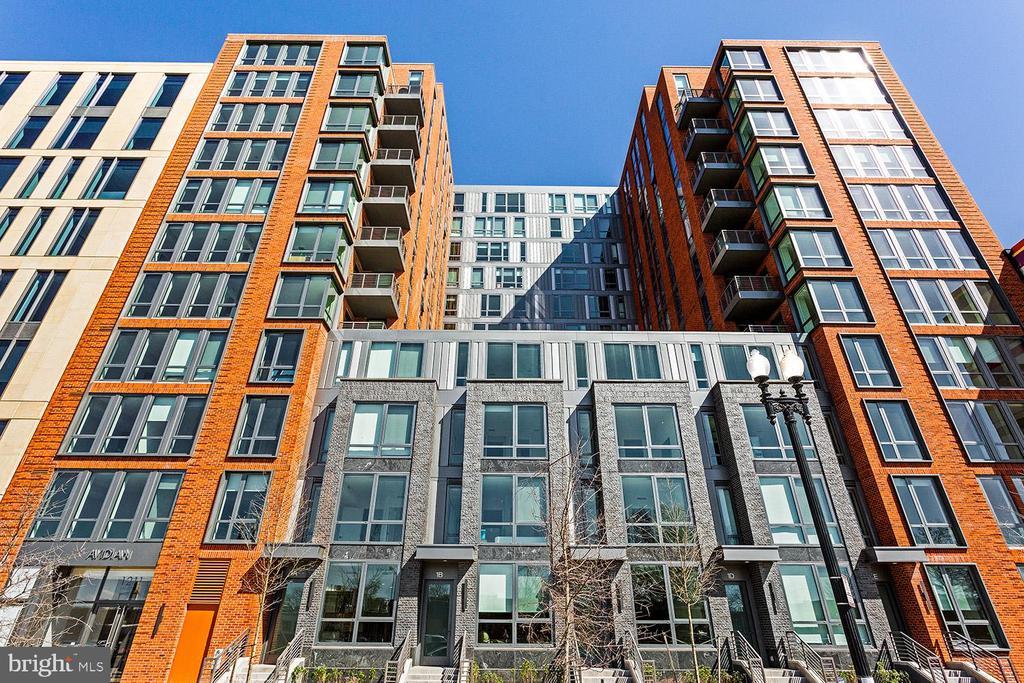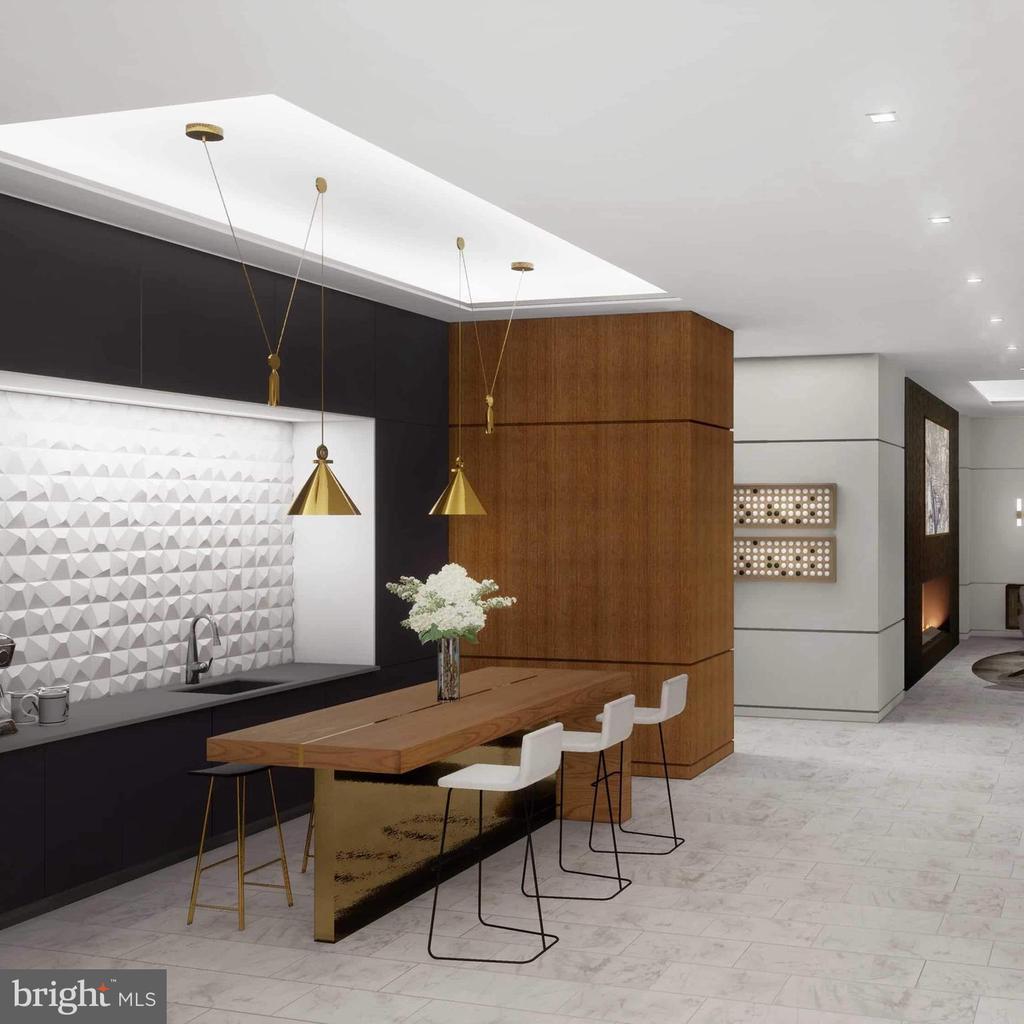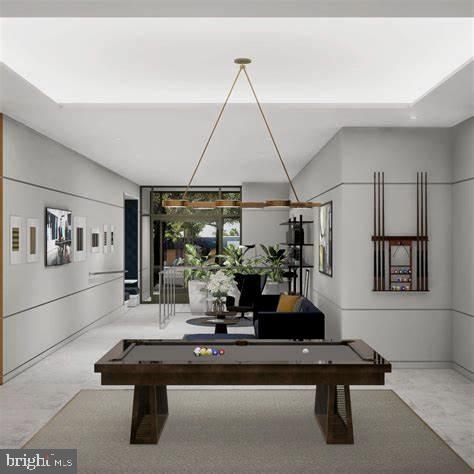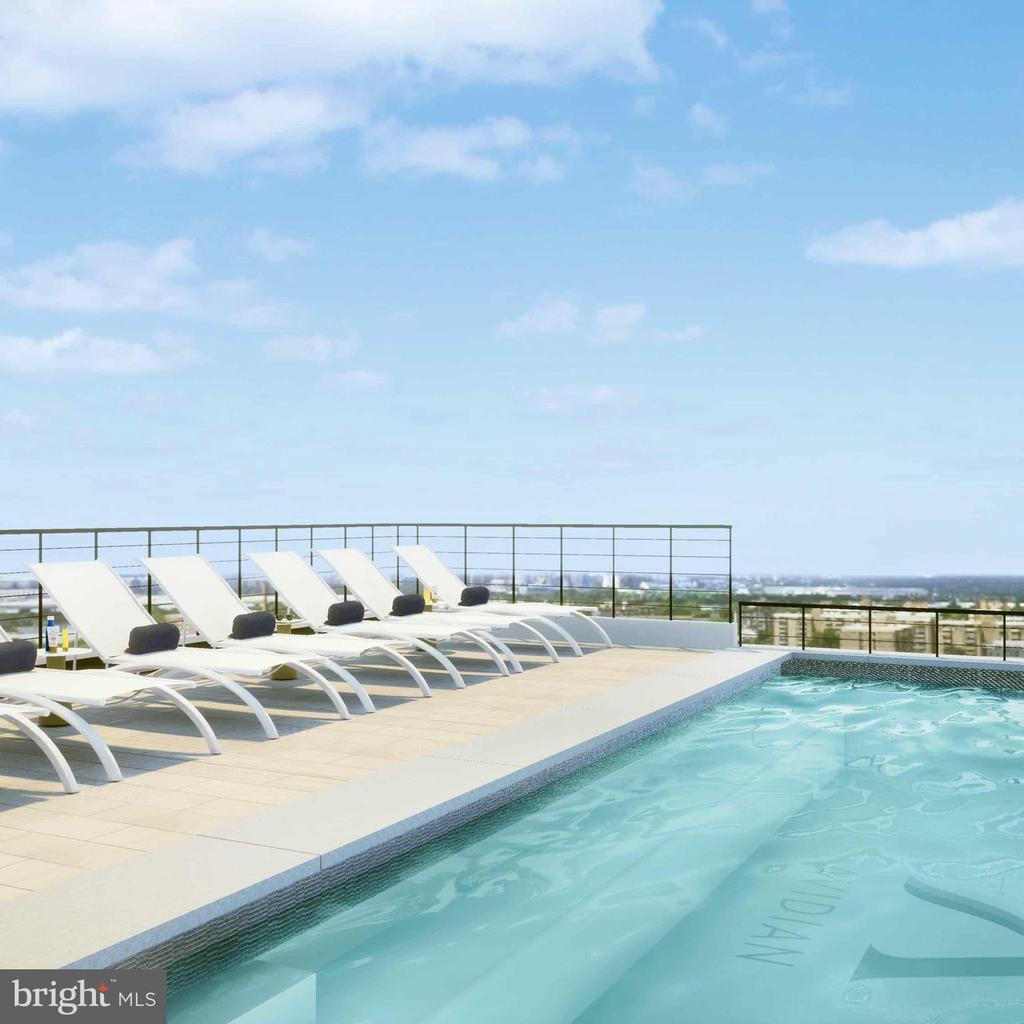1211 Van St Se #204, WASHINGTON
$199,500
DHCD Inclusionary Zoning **IZ UNIT** Total maximum annual incomes (pre-tax amounts, projected over the next 12 months) for all persons who will live in this 80% MFI unit, by household size: $72,250 (1 person household), $82,550 (2 person household). Buyers must be DHCD Inclusionary Zoning Program Approved. See Sales Manager for Details. Welcome to the Avidian, a new, amenity-rich, pet friendly condominium community in dynamic Capitol Riverfront. The Avidian is a 14-story, solid steel and concrete constructed building featuring 171 residences. Amenities include: Concierge and Security; Penthouse Lounge with fully equipped kitchen; Rooftop Pool and Sun Deck; Grilling Stations with bar and prep areas; Lounge and Seating niches featuring luxurious sectionals and fire pits overlooking compelling city views. The Avidian is half-a-block away from the Navy Yard Metro and walking distance to everything. #204 is a one-level STUDIO. Appliances are stainless steel. #204 boasts clean, modern lines; large oversized windows with Mecho Shades; sleek finishes including wide-plank vinyl flooring , tile bath with stall shower, contemporary fixtures. Immediate Delivery. Tours are available by Appointment .
Condo, Unit/Flat/Apartment, Hi-Rise 9+ Floors
Water, Trash, Snow Removal, Ext Bldg Maint, Management, Insurance, Common Area Maintenance, Reserve Funds, Sewer, Gas, Other
Elevator, Common Grounds, Concierge, Fitness Center, Party Room, Pool-Outdoor, Other, Billiard Room
Sprinkler System, Upgraded Countertops, Shades/Blinds, Stall Shower
Cable TV Available, Electric Available, Natural Gas Available, Water Available, Under Ground
Dishwasher, Disposal, Dryer-front loading, Washer/Dryer Stacked, Washer-front loading, Refrigerator, Cooktop
Forced Air, Programmable Thermostat
BBQ Grill, Extensive Hardscape, Exterior Lighting, Sidewalks, Street Lights, Other, Roof Deck
DISTRICT OF COLUMBIA PUBLIC SCHOOLS

© 2024 BRIGHT, All Rights Reserved. Information deemed reliable but not guaranteed. The data relating to real estate for sale on this website appears in part through the BRIGHT Internet Data Exchange program, a voluntary cooperative exchange of property listing data between licensed real estate brokerage firms in which Compass participates, and is provided by BRIGHT through a licensing agreement. Real estate listings held by brokerage firms other than Compass are marked with the IDX logo and detailed information about each listing includes the name of the listing broker. The information provided by this website is for the personal, non-commercial use of consumers and may not be used for any purpose other than to identify prospective properties consumers may be interested in purchasing. Some properties which appear for sale on this website may no longer be available because they are under contract, have Closed or are no longer being offered for sale. Some real estate firms do not participate in IDX and their listings do not appear on this website. Some properties listed with participating firms do not appear on this website at the request of the seller.
Listing information last updated on April 29th, 2024 at 10:15pm EDT.





