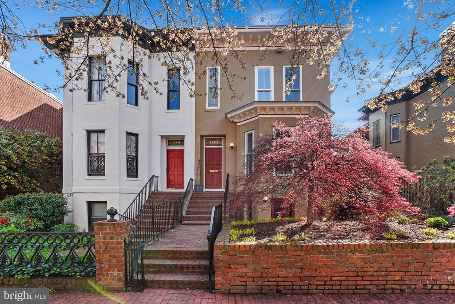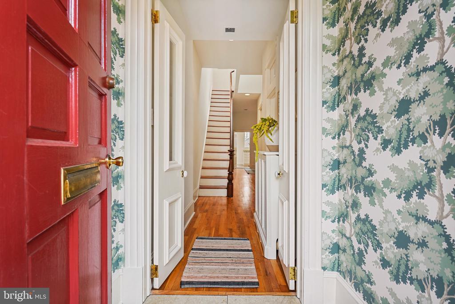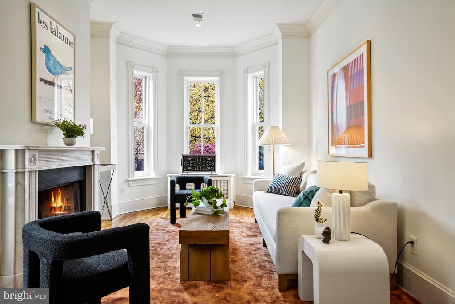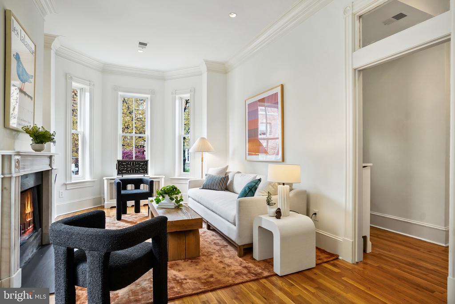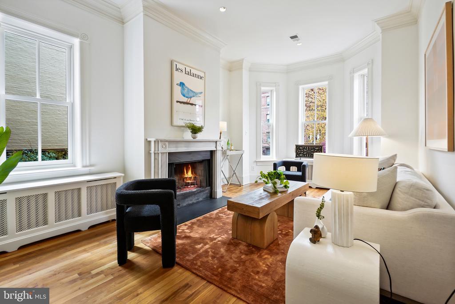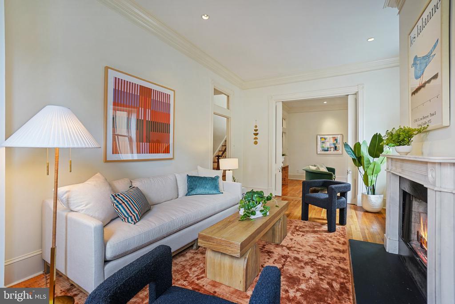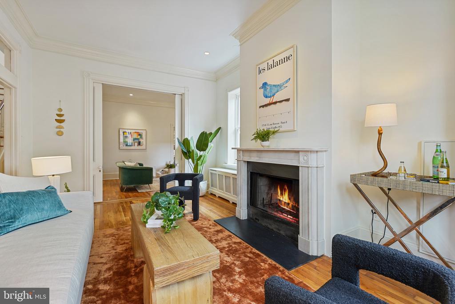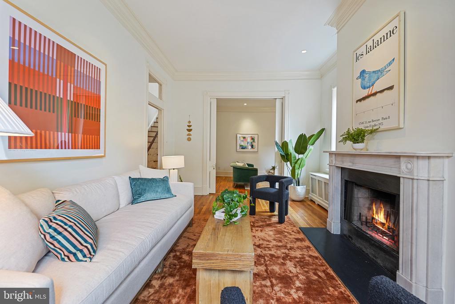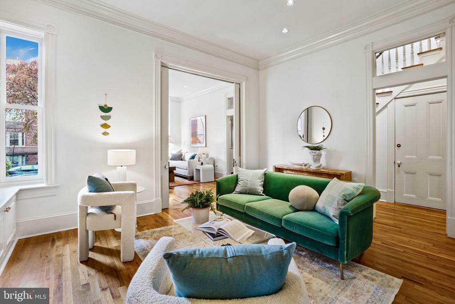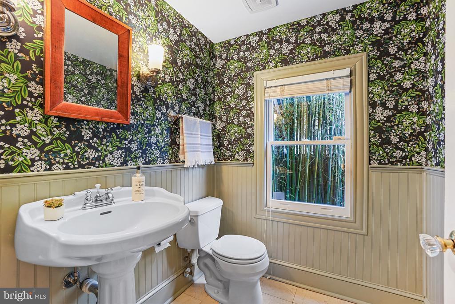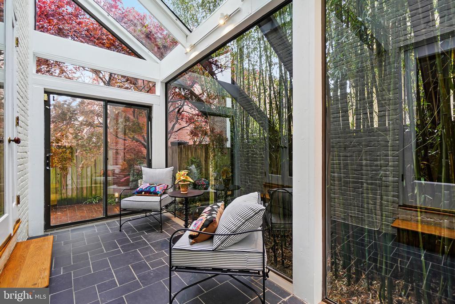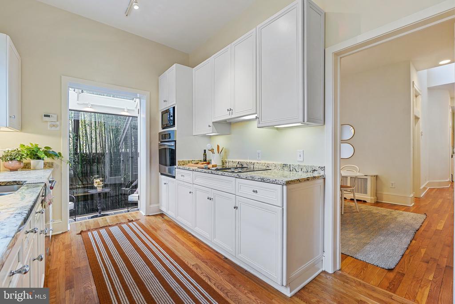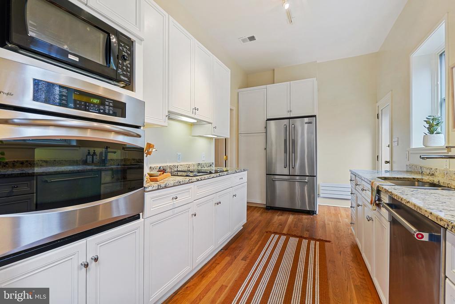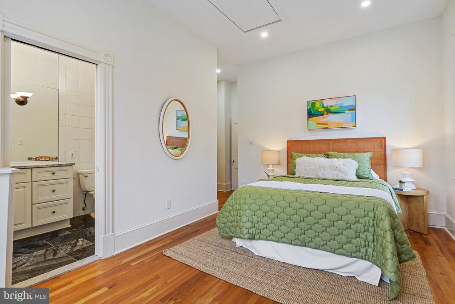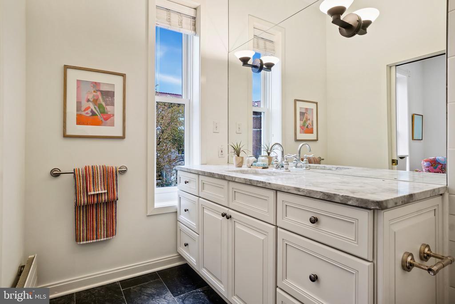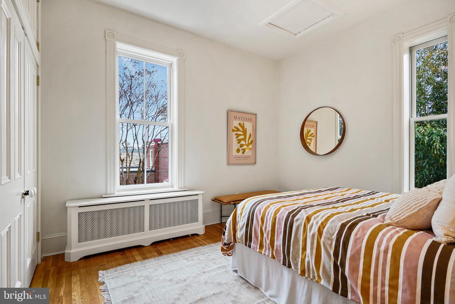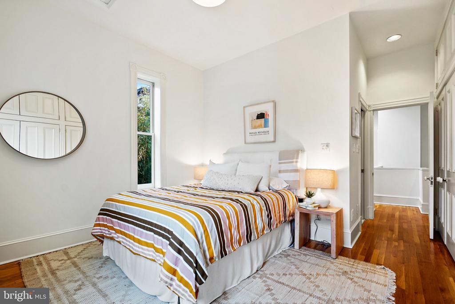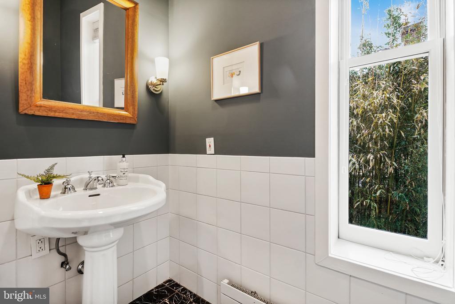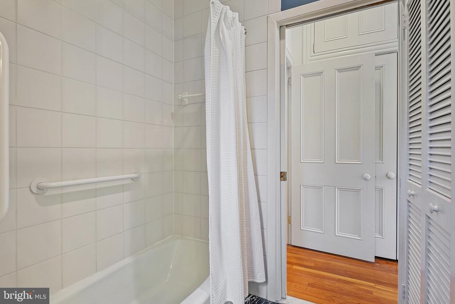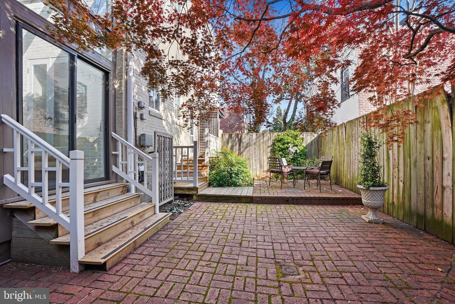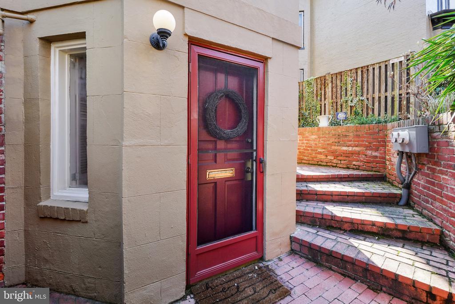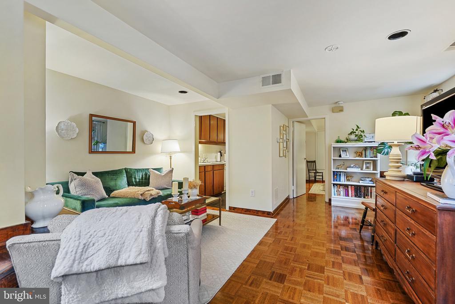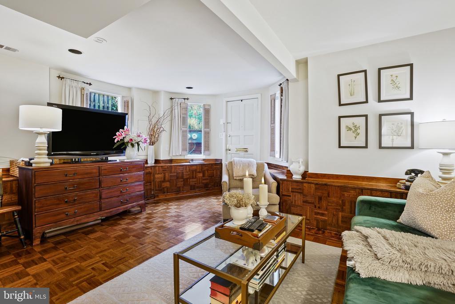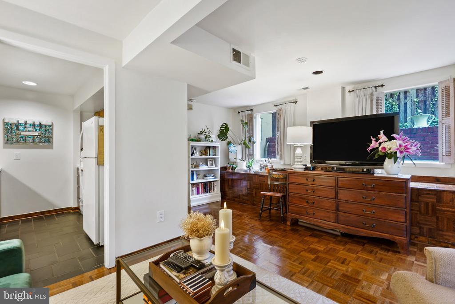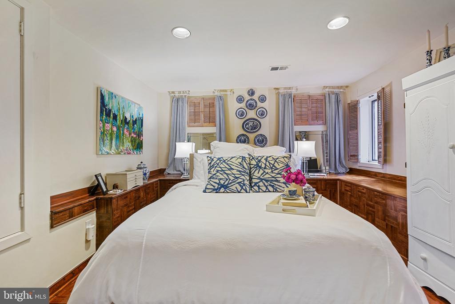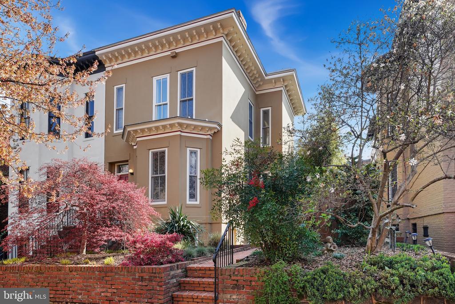103 6th St Ne, WASHINGTON
$1,648,500
Carefully crafted and meticulously maintained, 103 6th St NE has stood the test of time. Believed to have been built around 1870, this semi-detached home sits on a 32' wide lot and boasts 27 windows.
From the moment you walk in you'll notice the stately crown moulding, the soaring ceilings, and the well apportioned rooms. Choose to sit by the fireplace in the front living room, or read a book next to the floor to ceiling built-in bookcases in the 2nd living room.
As you make your way to the back of the home, you'll find a sun-drenched kitchen with an adjoining sunroom where you can easily imagine spending your days.
Upstairs there is a large family room that is bathed in natural light by an immense skylight. This area could be re-imagined as a 3rd bedroom if desired. On either side of the family room you'll find an en suite at both ends. The western facing suite features extra tall windows and a bathroom offering plenty of space and dual vanity. In the eastern suit you'll find closet space unparalleled in a Capitol Hill home.
There is a staircase leading down to a large "owner's" storage space. The front portion of the basement includes a light-filled living room and bedroom, full bath and generously sized kitchen. It has a C of O and is currently being rented out.
It's easy to see why the current owners have called 103 6th their home for nearly 45 years. You won't want to leave it either.
Visit one of our open houses or call Justin or Lee Anna for a private tour.
Connecting Stairway, Front Entrance, English, Partially Finished
DISTRICT OF COLUMBIA PUBLIC SCHOOLS

© 2024 BRIGHT, All Rights Reserved. Information deemed reliable but not guaranteed. The data relating to real estate for sale on this website appears in part through the BRIGHT Internet Data Exchange program, a voluntary cooperative exchange of property listing data between licensed real estate brokerage firms in which Compass participates, and is provided by BRIGHT through a licensing agreement. Real estate listings held by brokerage firms other than Compass are marked with the IDX logo and detailed information about each listing includes the name of the listing broker. The information provided by this website is for the personal, non-commercial use of consumers and may not be used for any purpose other than to identify prospective properties consumers may be interested in purchasing. Some properties which appear for sale on this website may no longer be available because they are under contract, have Closed or are no longer being offered for sale. Some real estate firms do not participate in IDX and their listings do not appear on this website. Some properties listed with participating firms do not appear on this website at the request of the seller.
Listing information last updated on May 2nd, 2024 at 8:03am EDT.
