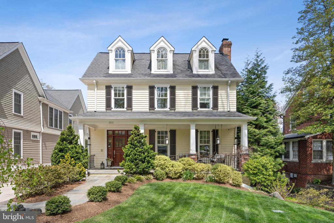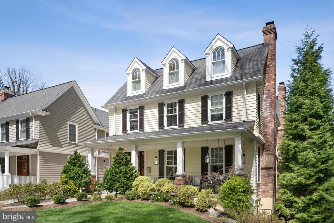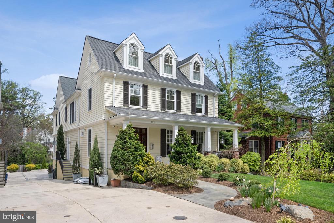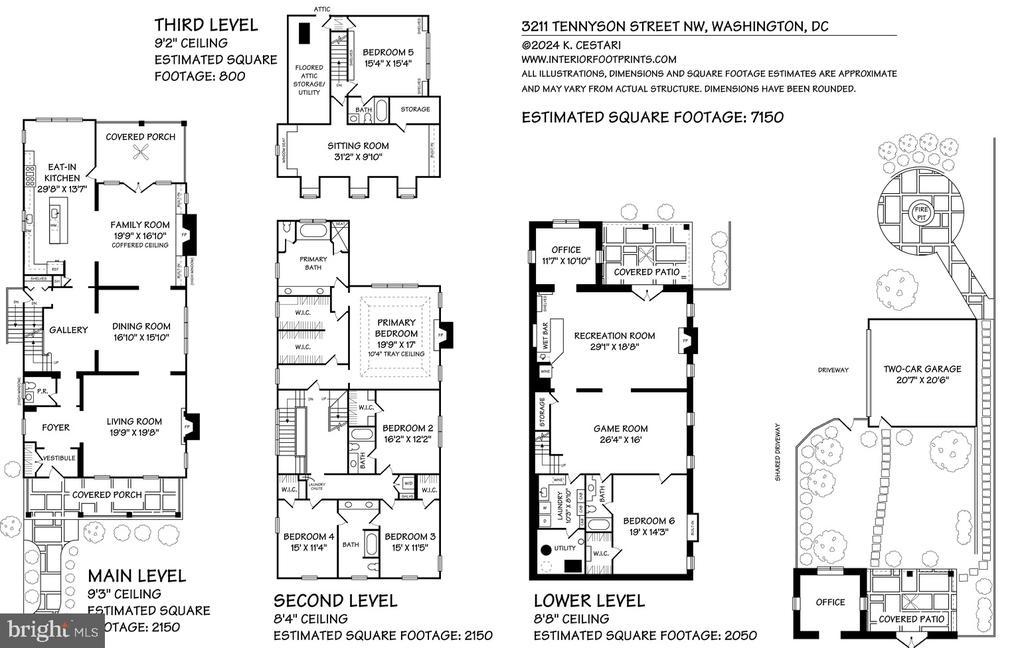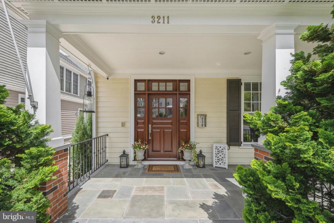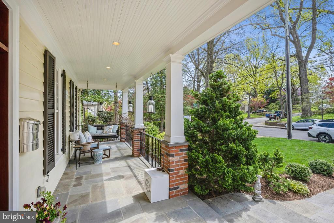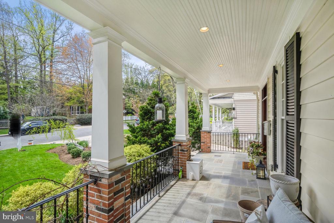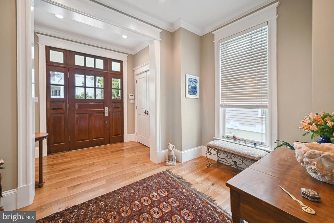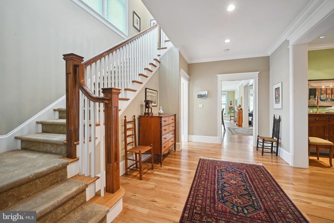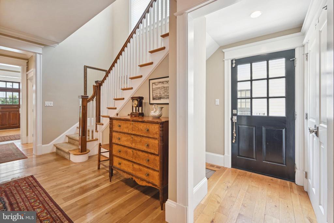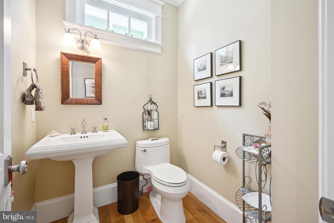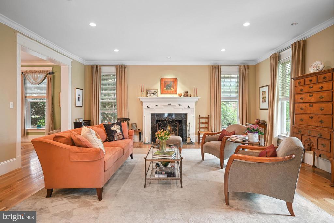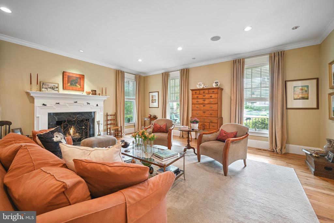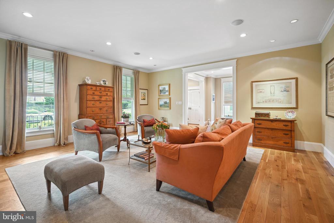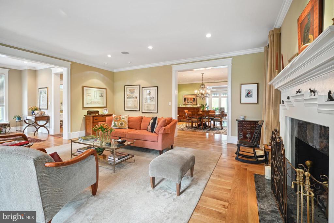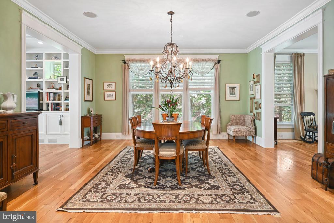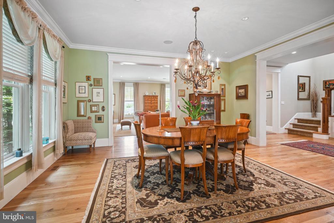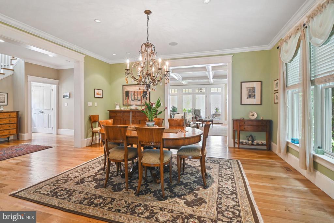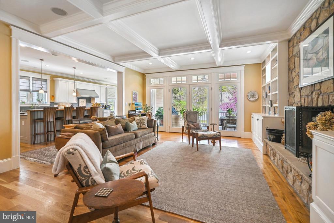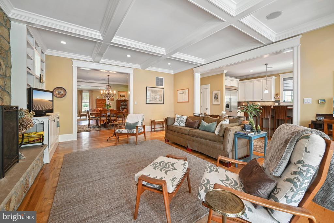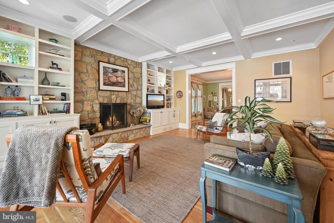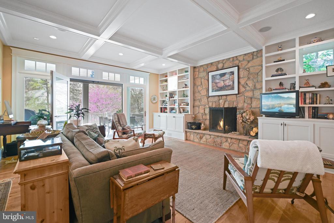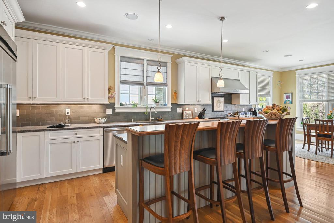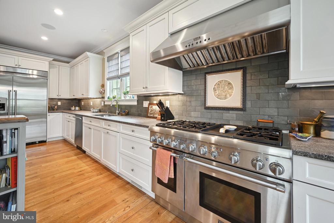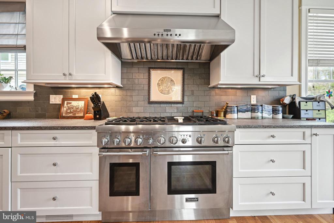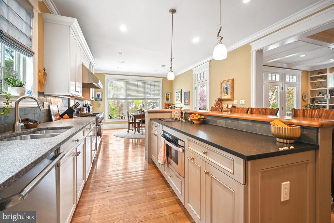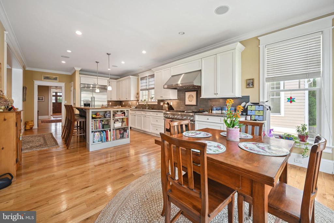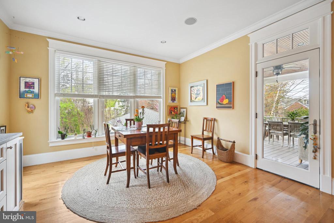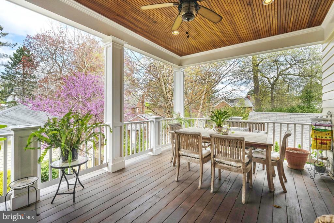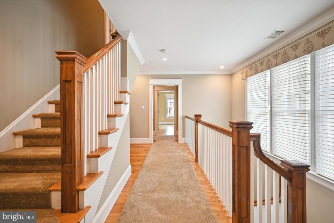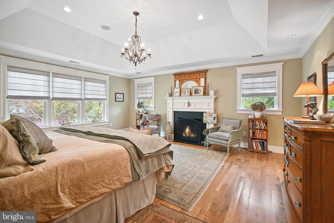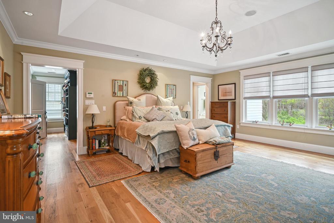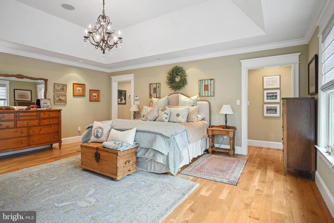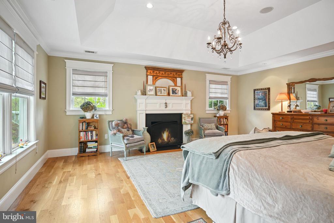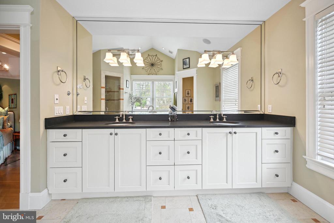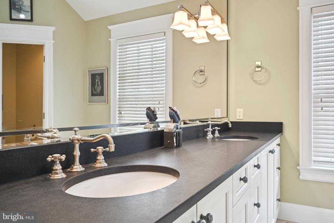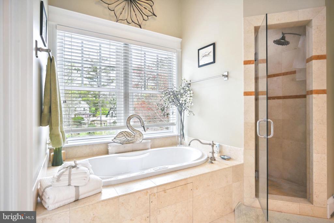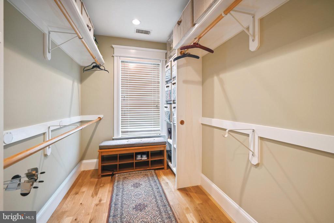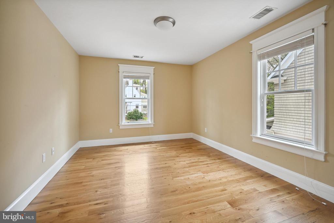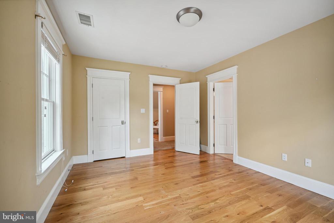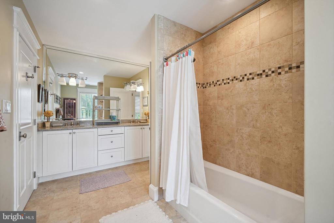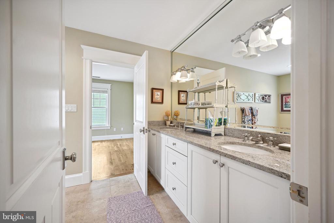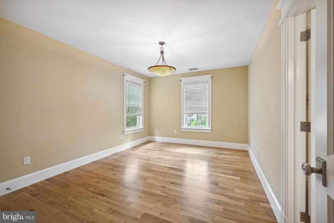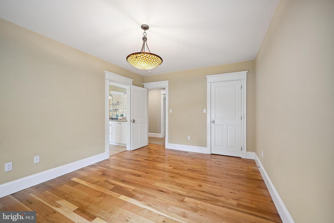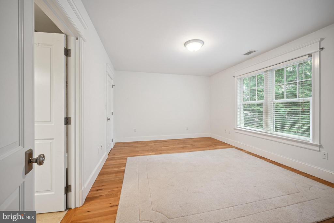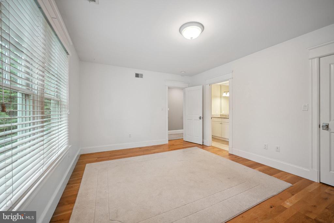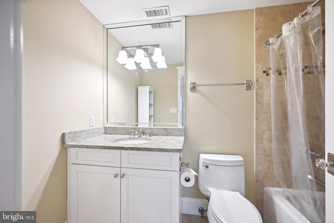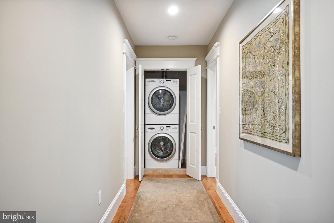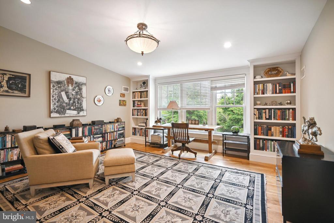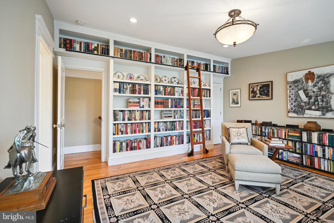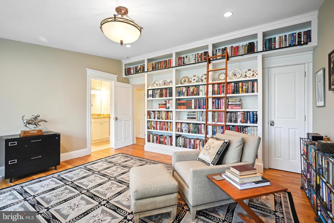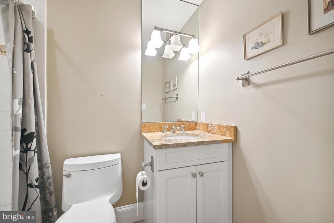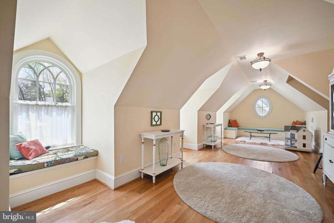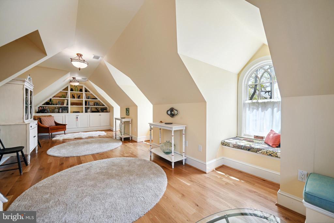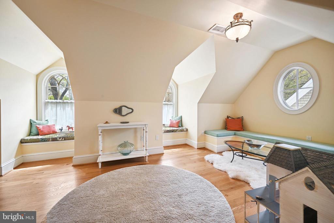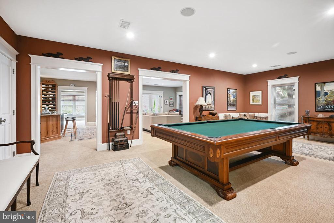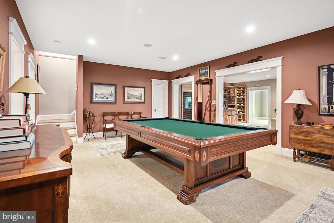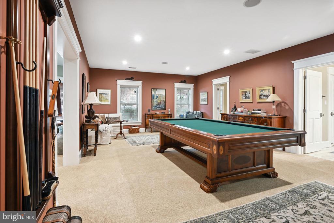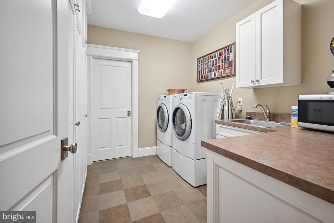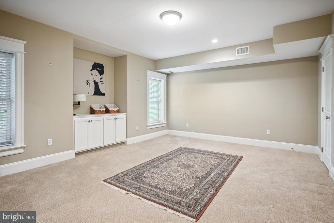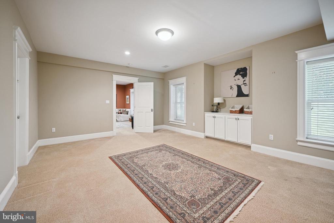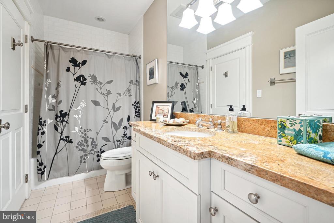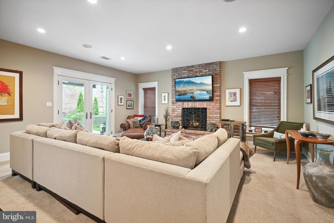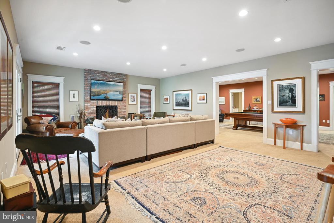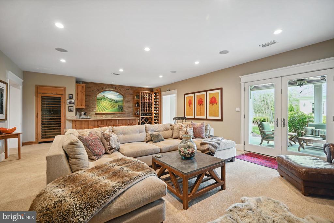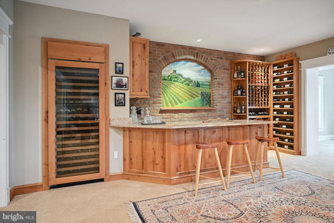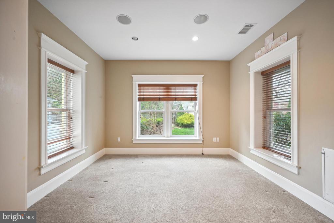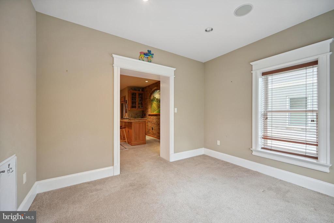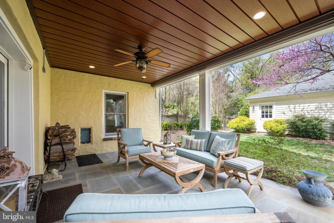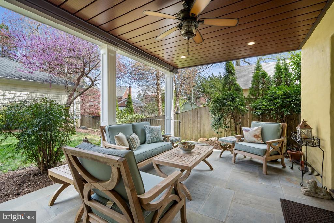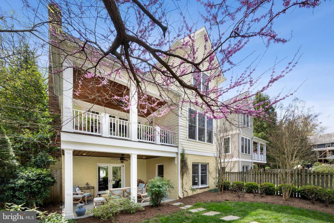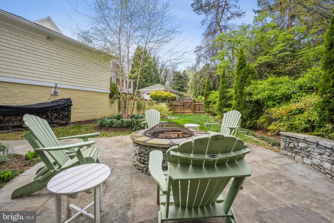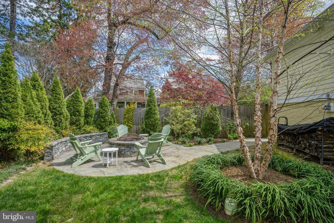3211 Tennyson St Nw, WASHINGTON
$2,950,000
Welcome to 3211 Tennyson Street NW, a magnificent residence meticulously crafted by renowned builder Bob Holman in 2010, boasting quality construction and exquisite detailing throughout. This timeless home offers an unparalleled luxurious living experience in the heart of desirable Chevy Chase, DC.
Step inside to discover over 7,000 square feet on 4 levels with 9+ foot ceilings, custom doors and windows that flood the home with natural light, highlighting the intricate molding and fantastic room proportions with Craftsman style details. The main level welcomes you with a gracious entry featuring a coat closet, leading to a generous living room adorned with a fireplace and a stunning dining room perfect for hosting gatherings.
The gourmet table space kitchen is a chef's dream, equipped with top-of-the-line Thermador stainless steel appliances, leathered granite counters, and a handsome wood island with seating for four, seamlessly open to the family room featuring built-ins and a second fireplace with stone hearth, with access to the Ipe floored porch for al fresco dining and relaxation. The side entrance from the driveway with deep pantry and powder room round off the main level.
Upstairs, the second floor boasts four bedrooms and three full baths, including the primary suite with a vaulted ceiling, fireplace, luxurious bath with an air jet tub, separate shower, and two walk-in closets. The fourth level offers versatility with a fifth bedroom or office space, complete with walls of custom bookshelves and a library ladder, a fourth full bath, and a finished attic nook with more built-ins, a window seat and dormers overlooking the front lawn.
The walkout lower level is an entertainer's delight, featuring a sixth bedroom, fifth full bath, laundry, storage, game room and recreation room with a fourth fireplace and custom wine bar and storage. An art/gym nook provides additional functionality and a door leading to the 2nd covered porch, yard and lower level firepit-perfect places for outdoor enjoyment under the stars.
Convenient amenities include a two-car detached garage and proximity to Rock Creek Park, Lafayette Pointer Park, and easy access to the red line metro via nearby bus routes. Don't miss the opportunity to make this extraordinary residence your own and experience the ultimate in luxury living in Chevy Chase, DC.
Master Bath(s), Built-Ins, Chair Railing, Crown Molding, Upgraded Countertops, Wet Bar/Bar, Wood Floors, Attic/House Fan, CeilngFan(s), Wine Storage, Shades/Blinds, Laundry Chute
Dishwasher, Disposal, Dryer-front loading, Exhaust Fan, Humidifier, Intercom, Microwave, Oven-Double, Oven-Self Cleaning, Oven/Range-Gas, Range hood, Refrigerator, Six burner stove, Washer-front loading, Washer/Dryer Stacked, Central Vacuum
Central, Forced Air, Zoned, Humidifier
Central A/C, Ceiling Fan(s), Zoned, Attic Fan
Connecting Stairway, Outside Entrance, Rear Entrance, Sump Pump, Daylight, Full, Fully Finished, Heated, Improved, Walkout Level, Windows
Exterior Lighting, Stone Retaining Walls, Street Lights, Udrgrd Lwn Sprnklr, Other, Porch(es)
Double Hung, Double Pane, Energy Efficient
DISTRICT OF COLUMBIA PUBLIC SCHOOLS
Long & Foster Real Estate, Inc.

© 2024 BRIGHT, All Rights Reserved. Information deemed reliable but not guaranteed. The data relating to real estate for sale on this website appears in part through the BRIGHT Internet Data Exchange program, a voluntary cooperative exchange of property listing data between licensed real estate brokerage firms in which Compass participates, and is provided by BRIGHT through a licensing agreement. Real estate listings held by brokerage firms other than Compass are marked with the IDX logo and detailed information about each listing includes the name of the listing broker. The information provided by this website is for the personal, non-commercial use of consumers and may not be used for any purpose other than to identify prospective properties consumers may be interested in purchasing. Some properties which appear for sale on this website may no longer be available because they are under contract, have Closed or are no longer being offered for sale. Some real estate firms do not participate in IDX and their listings do not appear on this website. Some properties listed with participating firms do not appear on this website at the request of the seller.
Listing information last updated on April 29th, 2024 at 6:15pm EDT.
