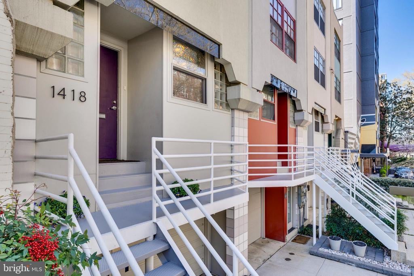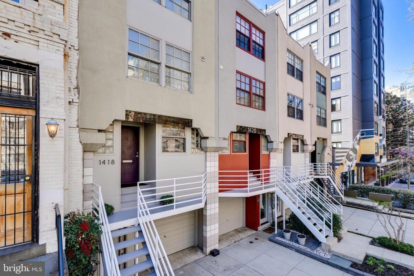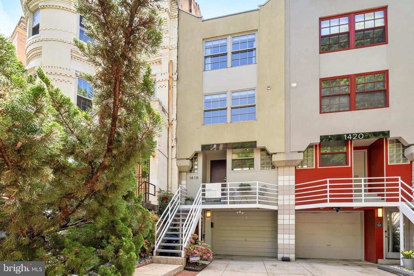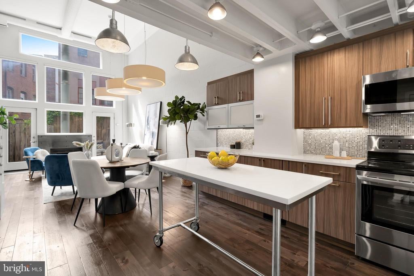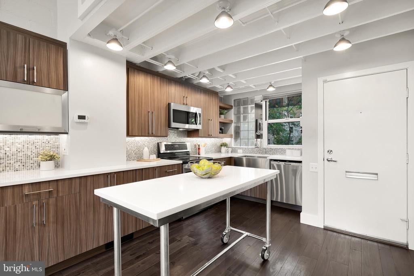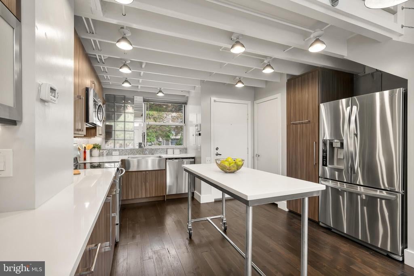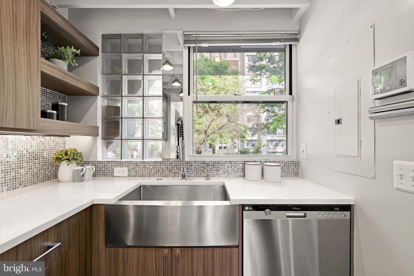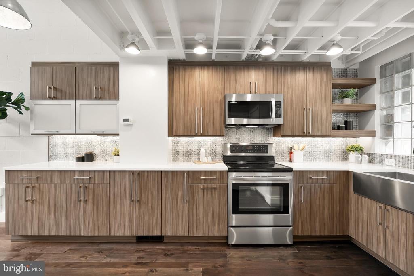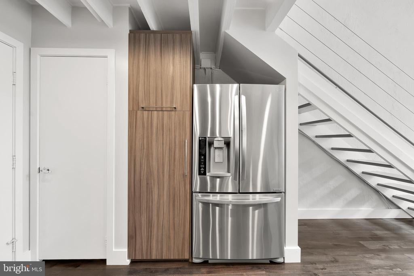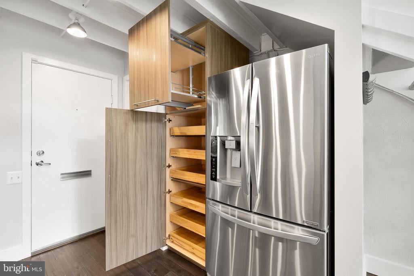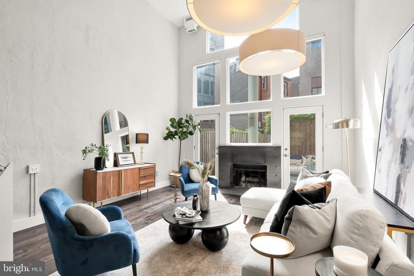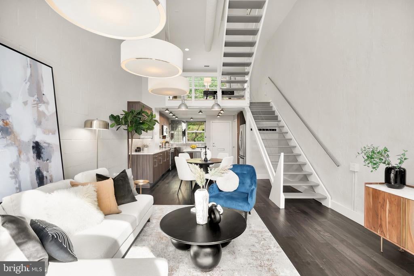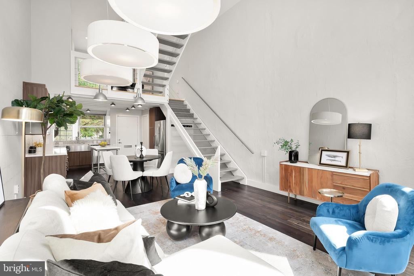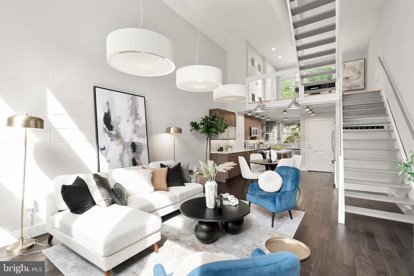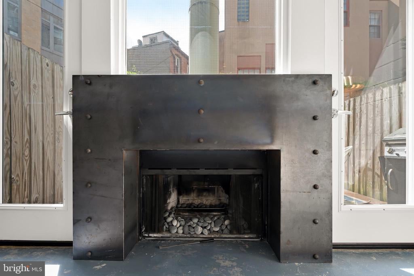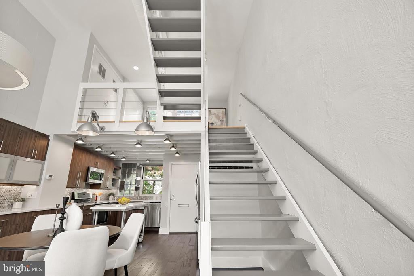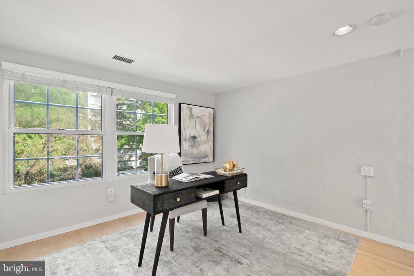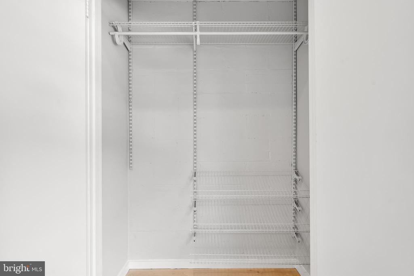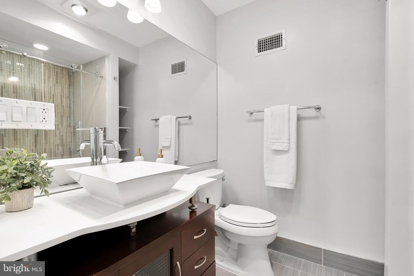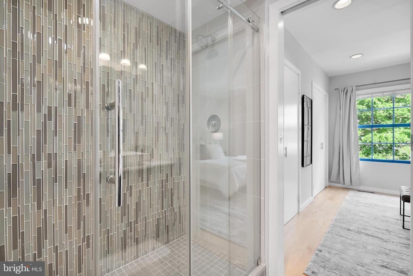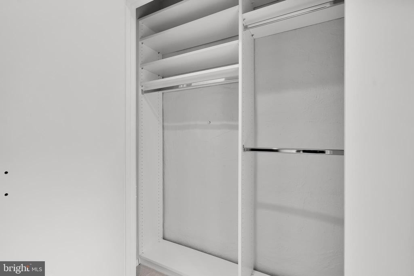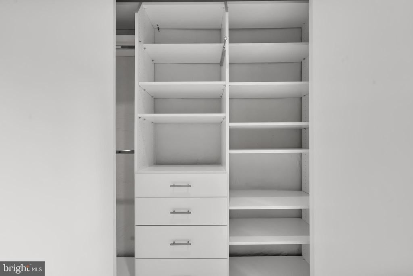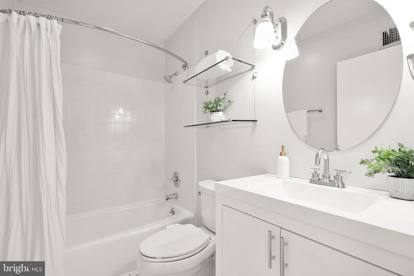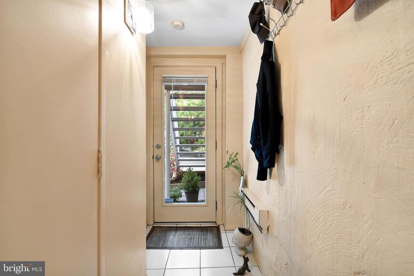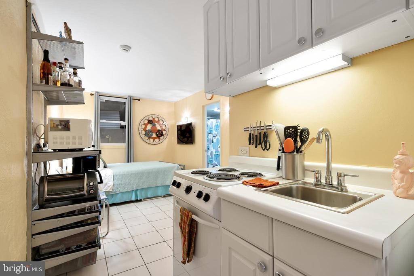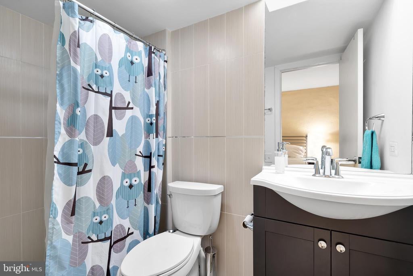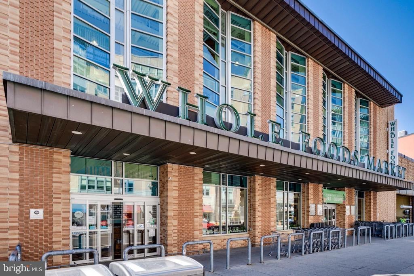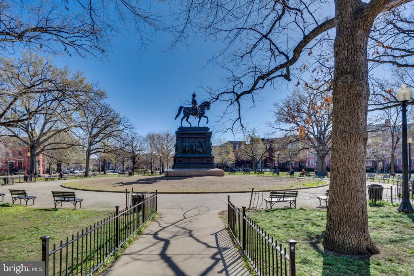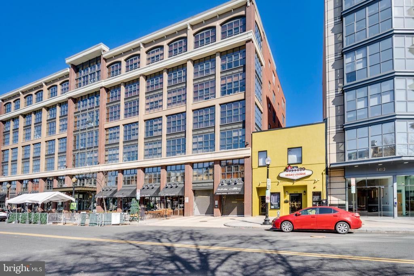1418 Rhode Island Ave Nw, WASHINGTON
$1,400,000
Welcome to 1418 Rhode Island Avenue - a sleek, contemporary four-level row home, including a separate legal studio apartment in the heart of Logan Circle.
As you enter, you're greeted with an open floor plan boasting a two-story living room with soaring windows and an industrial style fireplace. The main level features a spacious living area leading to the private outdoor patio, as well as a dedicated dining area, a half bath, and a gourmet kitchen with custom cabinetry, granite countertops, and modern tile backsplash.
Heading upstairs, you'll find the lofted den or office overlooking the main level. The top floor includes a skylit hallway, a bedroom with two full closets and a Murphy bed, an updated hall bathroom, and the bright, spacious primary bedroom with abundant closet space and an ensuite bathroom.
This impeccably maintained property has an attached private garage and an income generating studio apartment with a C of O. The lower level (fully separate from the main living space) features an in-law suite and/or a rental opportunity with a kitchenette, walk-in closet, and private entrance.
With a Walk Score of 91, you are mere moments away from a fantastic variety of retail and dining options, and just a stone's throw from Whole Foods and Trader Joe's. You won’t want to miss this one!
Dishwasher, Disposal, Dryer, Microwave, Oven/Range-Electric, Refrigerator, Washer
Front Entrance, English, Improved
DISTRICT OF COLUMBIA PUBLIC SCHOOLS

© 2024 BRIGHT, All Rights Reserved. Information deemed reliable but not guaranteed. The data relating to real estate for sale on this website appears in part through the BRIGHT Internet Data Exchange program, a voluntary cooperative exchange of property listing data between licensed real estate brokerage firms in which Compass participates, and is provided by BRIGHT through a licensing agreement. Real estate listings held by brokerage firms other than Compass are marked with the IDX logo and detailed information about each listing includes the name of the listing broker. The information provided by this website is for the personal, non-commercial use of consumers and may not be used for any purpose other than to identify prospective properties consumers may be interested in purchasing. Some properties which appear for sale on this website may no longer be available because they are under contract, have Closed or are no longer being offered for sale. Some real estate firms do not participate in IDX and their listings do not appear on this website. Some properties listed with participating firms do not appear on this website at the request of the seller.
Listing information last updated on May 3rd, 2024 at 8:30pm EDT.
