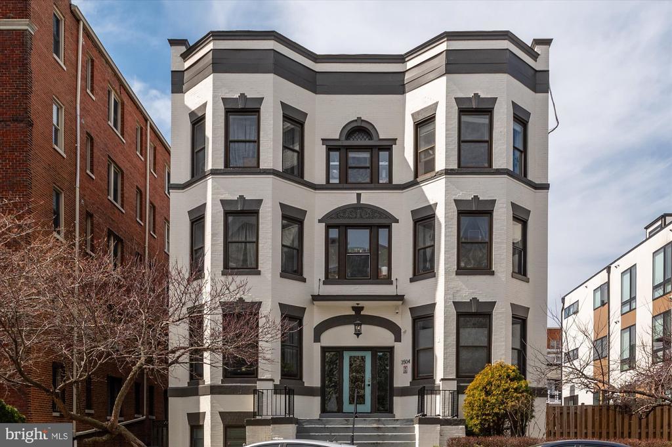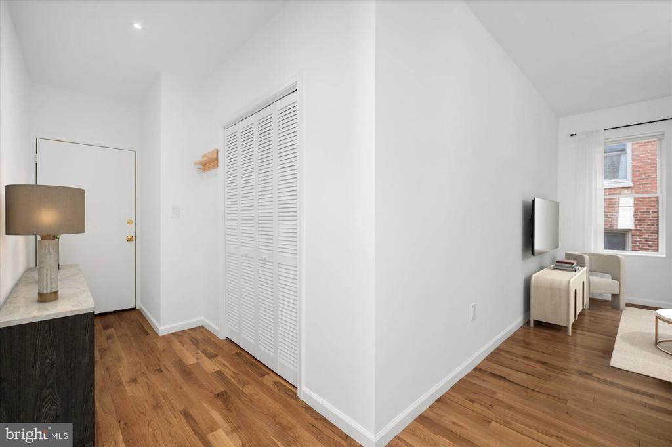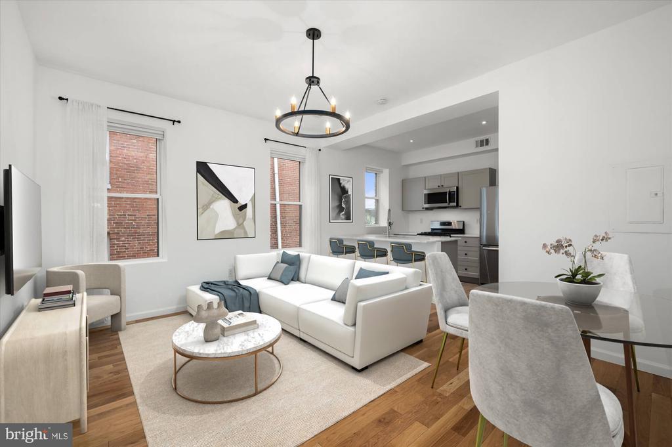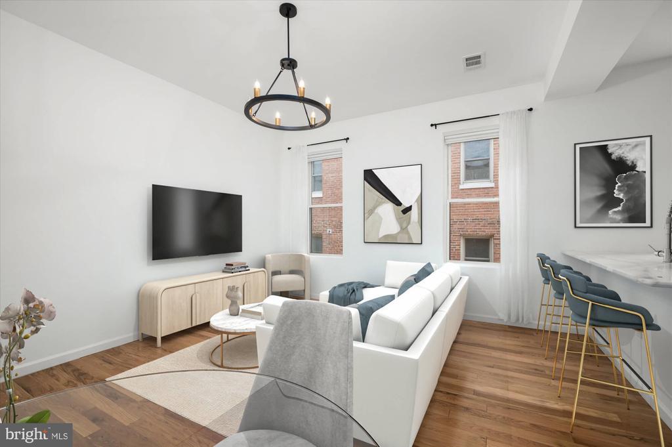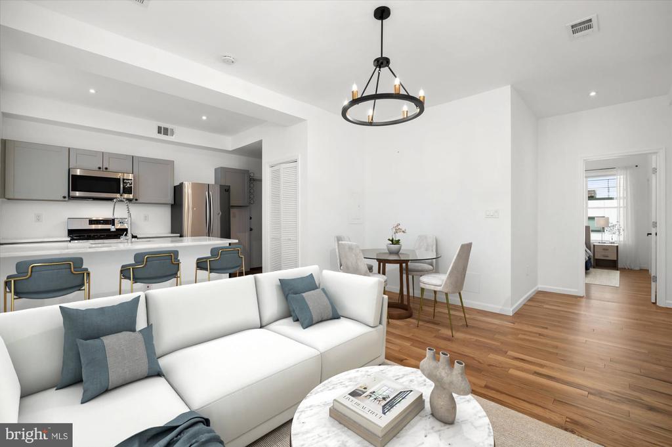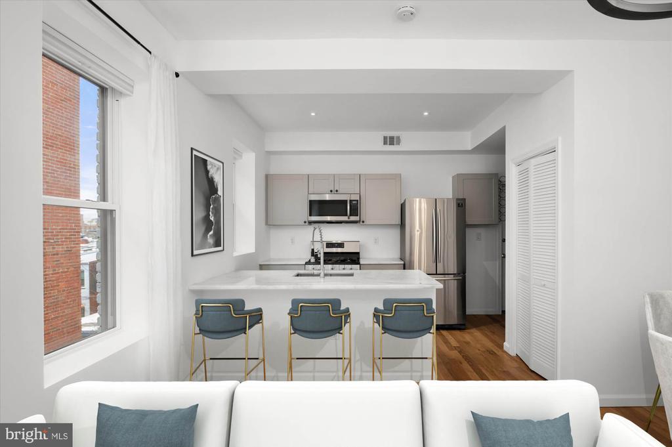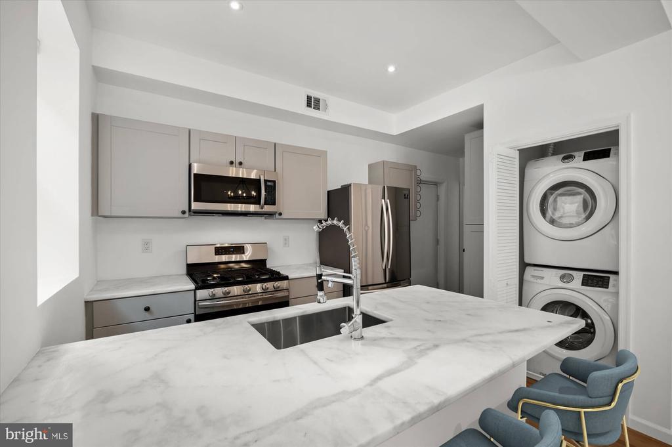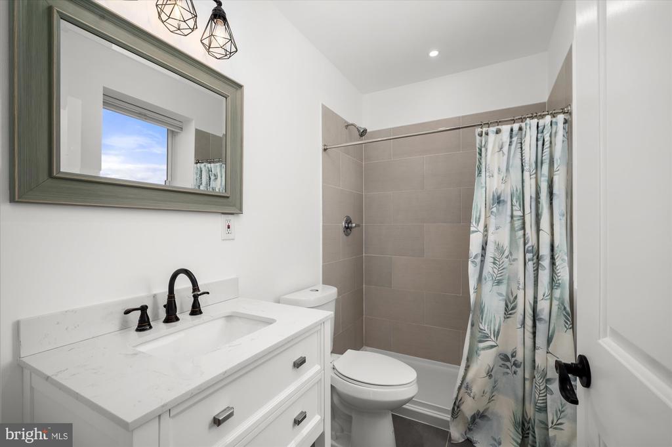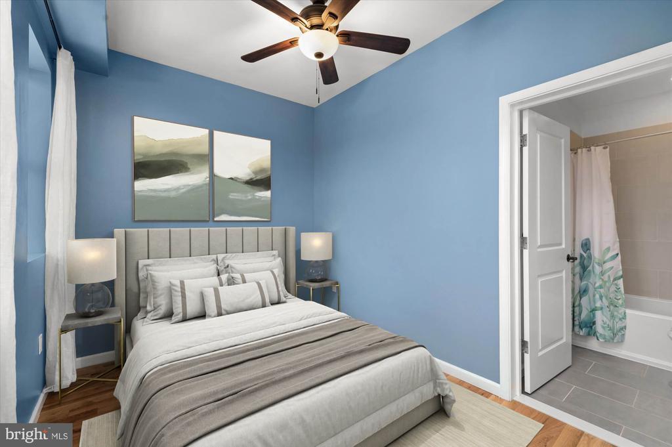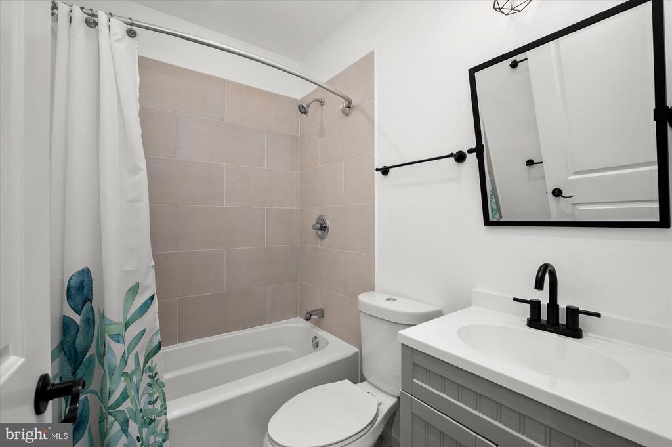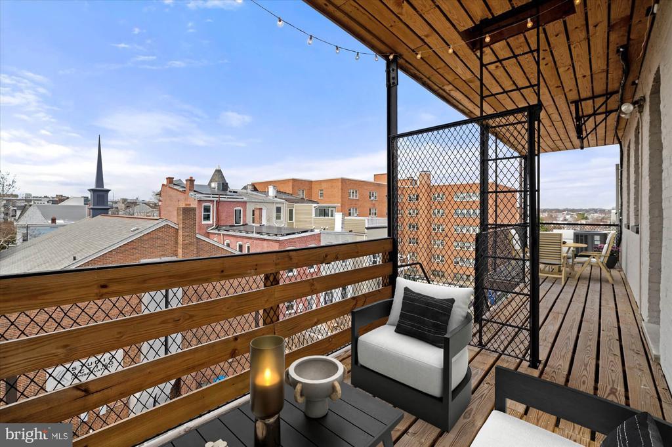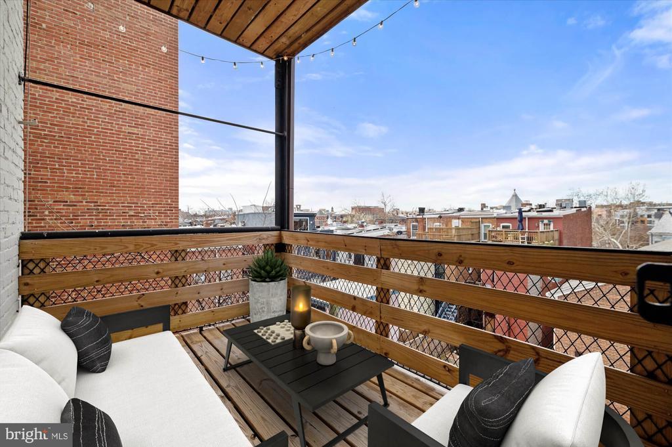3504 13th St Nw #35, WASHINGTON
$599,000
PRICE REDUCED!!!! Welcome to 3504 13th Street, a boutique condominium nestled in vibrant Columbia Heights! Step inside this renovated PENTHOUSE 2 bedroom / 2 bath condo, where an inviting open floor plan and fantastic private outdoor space await!! There are distinct spaces for living and dining, as well as beautiful hardwood floors throughout. The modern kitchen boasts stainless appliances, bar stool seating, ample counter space and cabinet storage. Both bedrooms have en suite baths. There is a full-size W/D. Step outside from the kitchen to a large balcony that runs the length of the condo, with multiple seating areas and expansive city views!!
The low monthly condo fee includes water/sewer, gas, reserve funds, trash and snow removal, pest control, master insurance, off-site professional management, common area and exterior maintenance.
Pets welcome.
Located just a couple blocks from an array of shops, eateries, supermarkets, and public transportation options along 14th St, this residence offers the epitome of urban living.
Square footage listed is approximate and total for all included interior space, based on attached floor plan. Photos are virtually staged.
Condo, Penthouse Unit/Flat/Apartment, Garden 1 - 4 Floors
Water, Sewer, Gas, Trash, Snow Removal, Reserve Funds, Insurance, Management, Common Area Maintenance, Ext Bldg Maint, Pest Control
CeilngFan(s), Upgraded Countertops, Shades/Blinds, Wood Floors
Built-In Microwave, Dishwasher, Oven/Range-Gas, Refrigerator, Stainless Steel Appliances, Washer/Dryer Stacked, Washer-front loading, Dryer-front loading
DISTRICT OF COLUMBIA PUBLIC SCHOOLS
Coldwell Banker Realty - Washington

© 2024 BRIGHT, All Rights Reserved. Information deemed reliable but not guaranteed. The data relating to real estate for sale on this website appears in part through the BRIGHT Internet Data Exchange program, a voluntary cooperative exchange of property listing data between licensed real estate brokerage firms in which Compass participates, and is provided by BRIGHT through a licensing agreement. Real estate listings held by brokerage firms other than Compass are marked with the IDX logo and detailed information about each listing includes the name of the listing broker. The information provided by this website is for the personal, non-commercial use of consumers and may not be used for any purpose other than to identify prospective properties consumers may be interested in purchasing. Some properties which appear for sale on this website may no longer be available because they are under contract, have Closed or are no longer being offered for sale. Some real estate firms do not participate in IDX and their listings do not appear on this website. Some properties listed with participating firms do not appear on this website at the request of the seller.
Listing information last updated on May 4th, 2024 at 12:45pm EDT.
