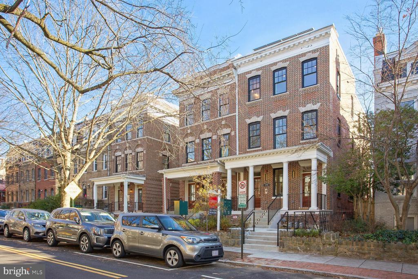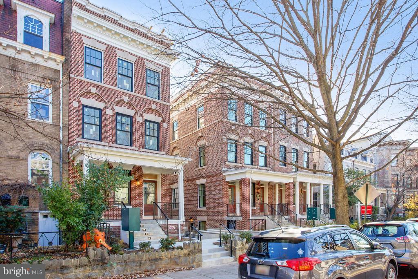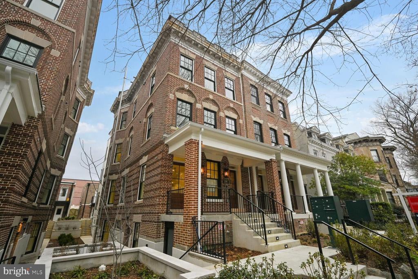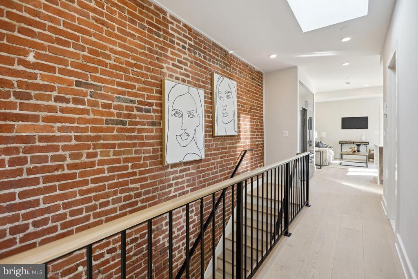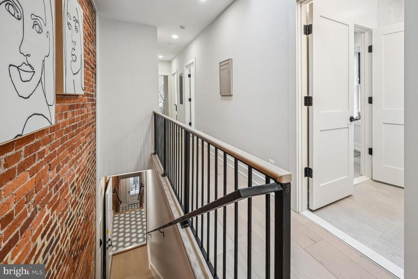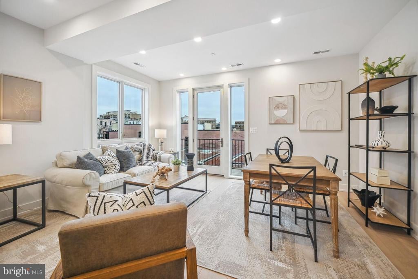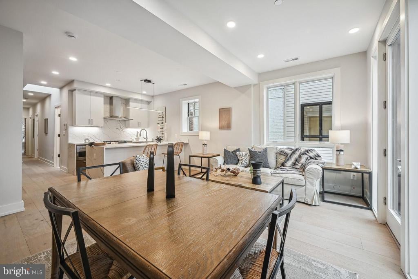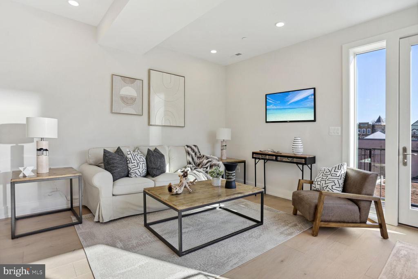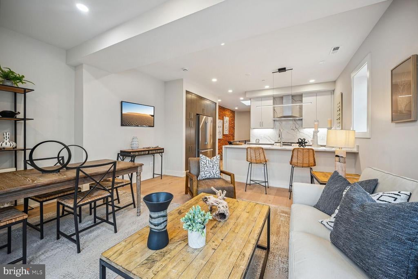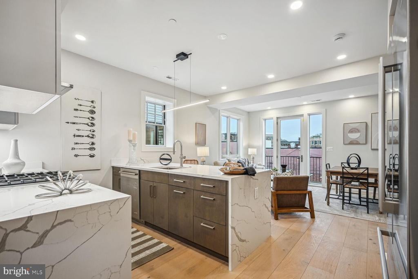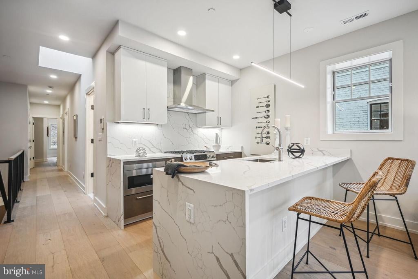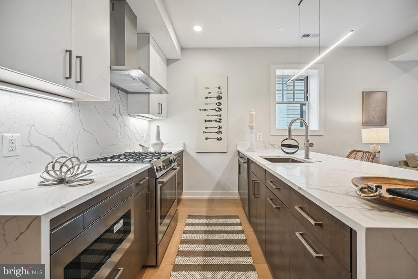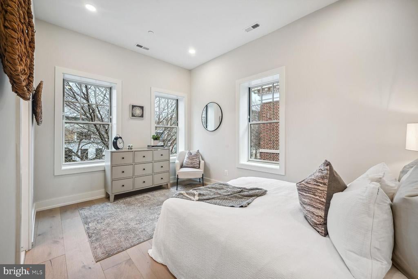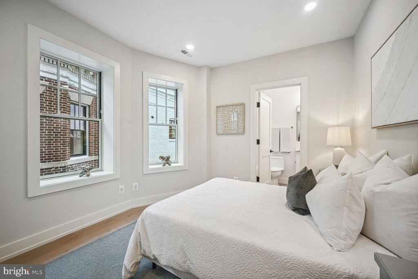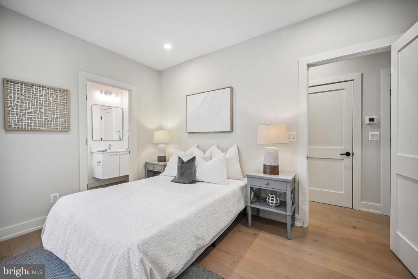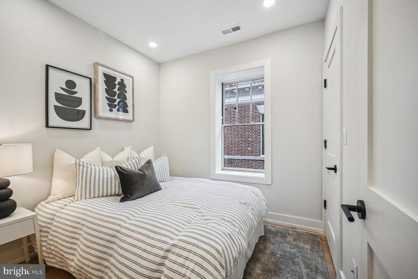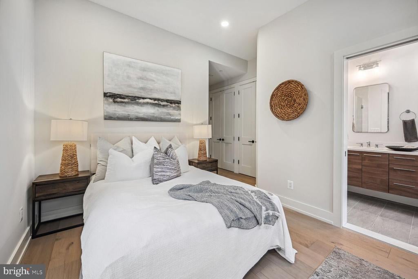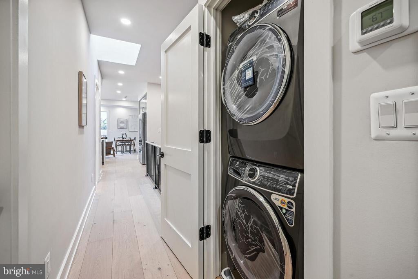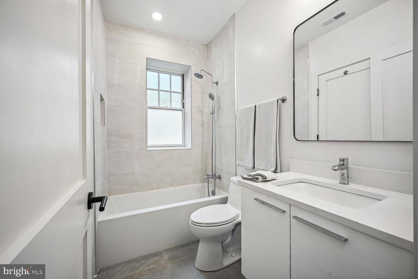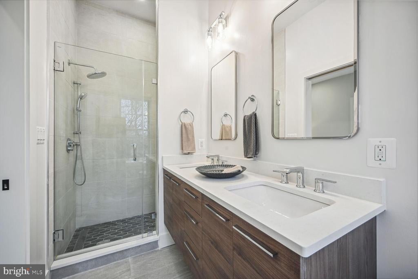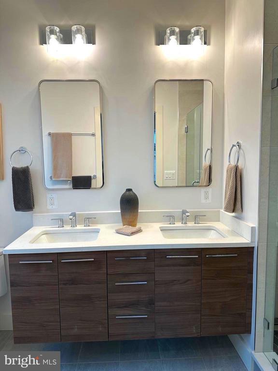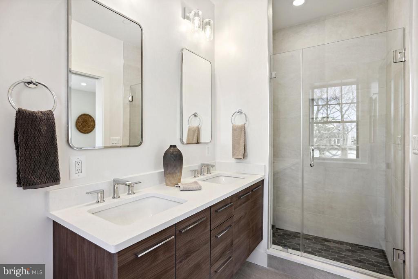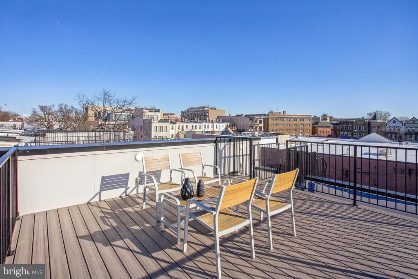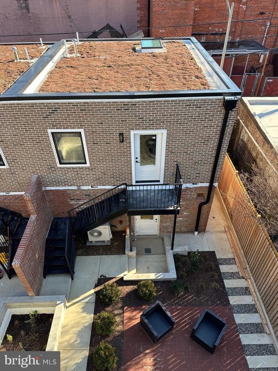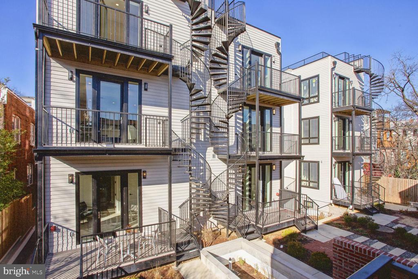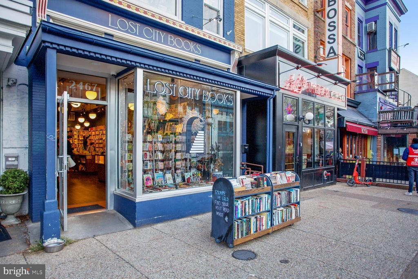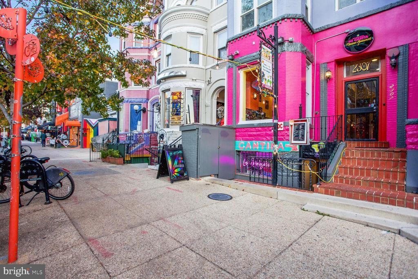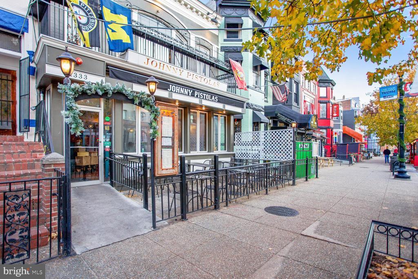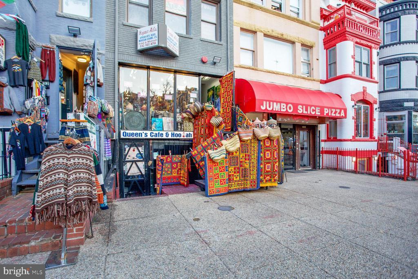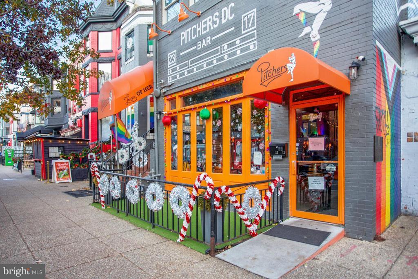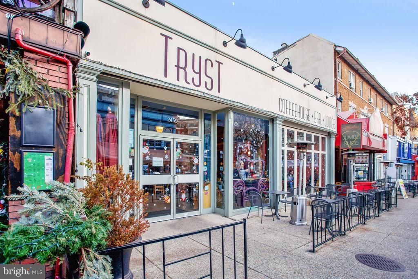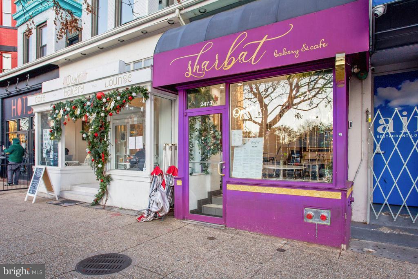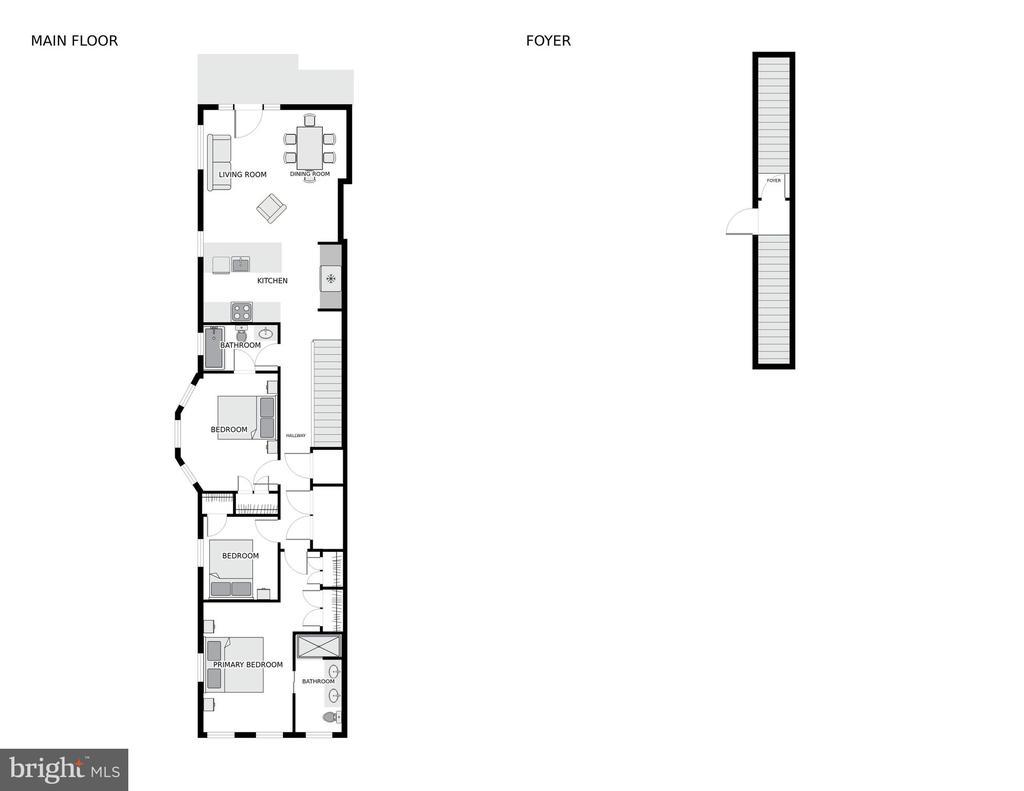1746 Lanier Pl Nw #3, WASHINGTON
$1,169,000
Truly stunning brand new 1260 sq ft 3br/2ba penthouse unit in a handsome brick semi-detached townhouse with awesome curb appeal on a gorgeous tree lined street! A perfect blend of old and new with a exposed brick wall entry, skylight, 3 exposures providing insane light, 6 inch wide plank flooring, a classy house sized gourmet kitchen, custom tiled baths, and a wonderful private roofdeck! secure garage parking available for $40,000! Low condo fee !!!!! This project boasts green roofs on all of the buildings, solar power to cover most if not all of the common lighting & EV charging, , eye-catching landscaped grounds, and an open central courtyard with environmentally conscious water retention wells making it a sustainable and eco-friendly living space. I like to call it Melrose Place on Lanier!
Walk to all Adams Morgan has to offer with an abundance of shops, restaurants, 2 grocery stores, great night clubs, and so much more. 10-15 min walk to Woodley Metro and access into Rock Creek Park.
Common Area Maintenance, Electricity, Ext Bldg Maint, Management, Reserve Funds, Sewer, Water, Custodial Services Maintenance
Entry Lvl BR, Recessed Lighting, Sprinkler System, Walk-in Closet(s), Wood Floors
Dishwasher, Disposal, Dryer, Microwave, Oven/Range-Gas, Refrigerator, Washer
DISTRICT OF COLUMBIA PUBLIC SCHOOLS
Long & Foster Real Estate, Inc.

© 2024 BRIGHT, All Rights Reserved. Information deemed reliable but not guaranteed. The data relating to real estate for sale on this website appears in part through the BRIGHT Internet Data Exchange program, a voluntary cooperative exchange of property listing data between licensed real estate brokerage firms in which Compass participates, and is provided by BRIGHT through a licensing agreement. Real estate listings held by brokerage firms other than Compass are marked with the IDX logo and detailed information about each listing includes the name of the listing broker. The information provided by this website is for the personal, non-commercial use of consumers and may not be used for any purpose other than to identify prospective properties consumers may be interested in purchasing. Some properties which appear for sale on this website may no longer be available because they are under contract, have Closed or are no longer being offered for sale. Some real estate firms do not participate in IDX and their listings do not appear on this website. Some properties listed with participating firms do not appear on this website at the request of the seller.
Listing information last updated on April 28th, 2024 at 7:15pm EDT.
