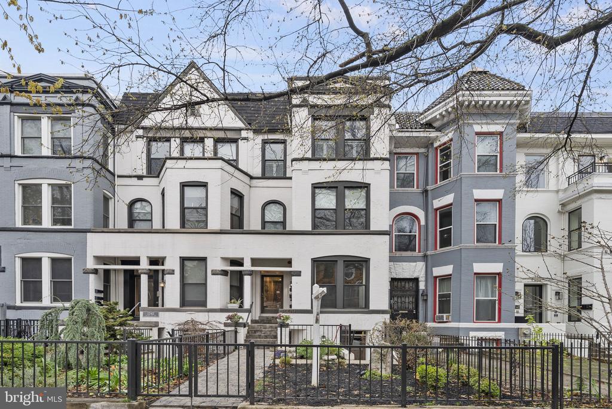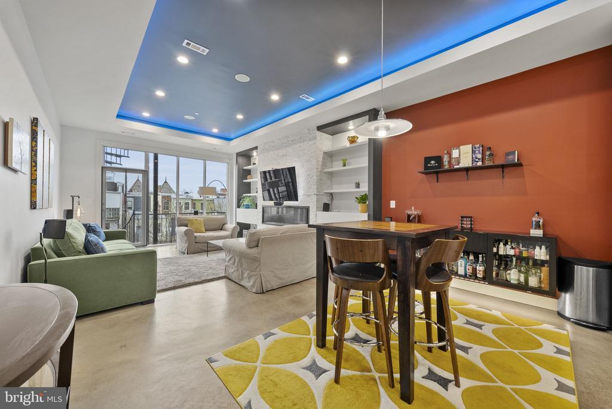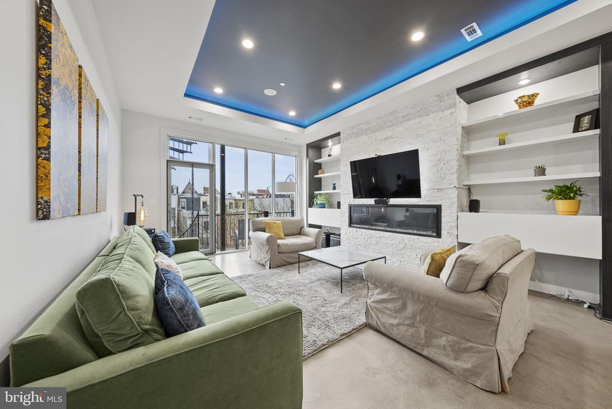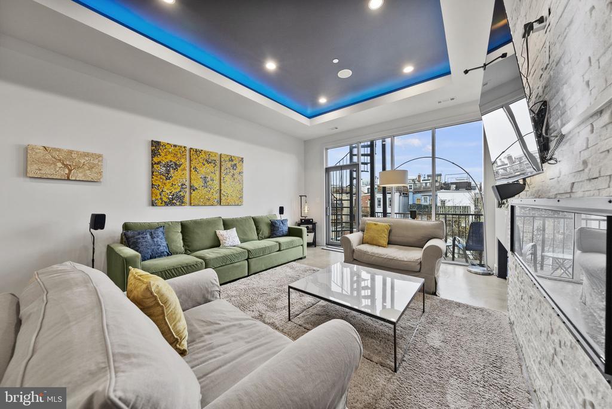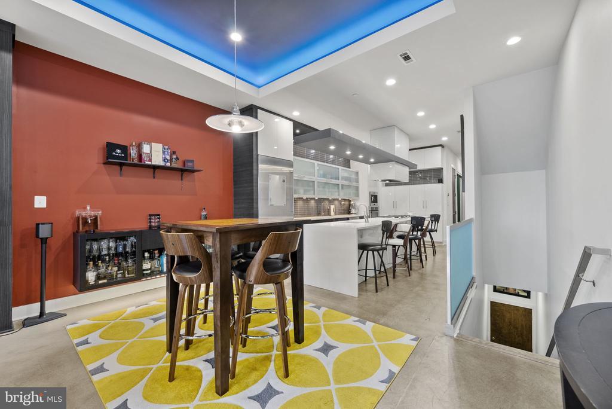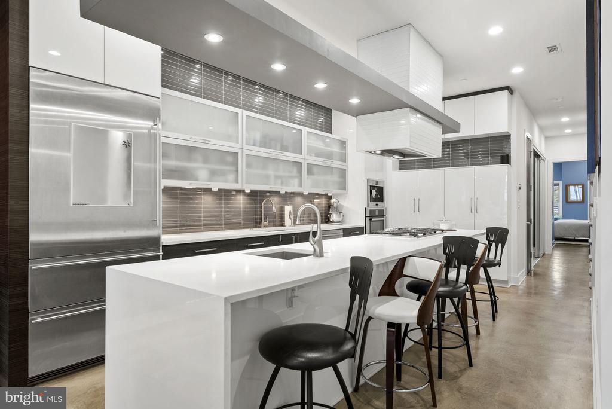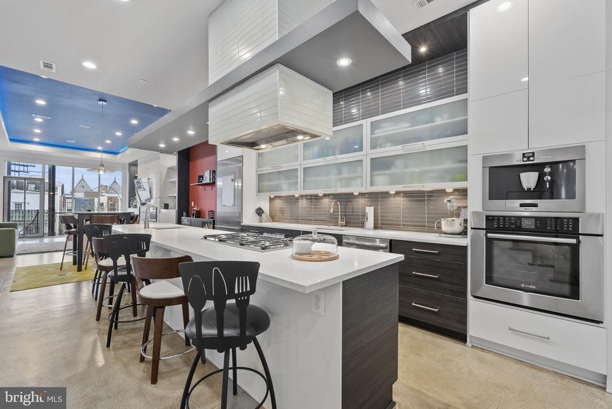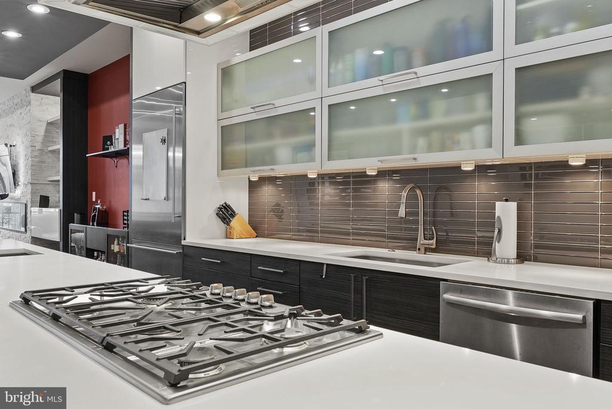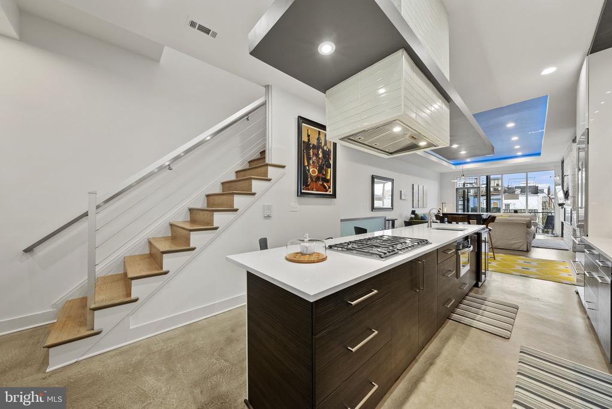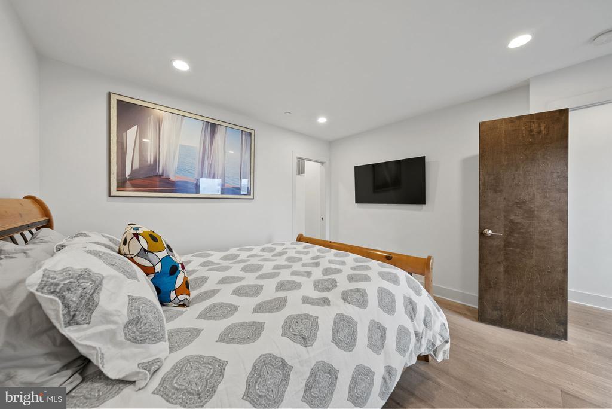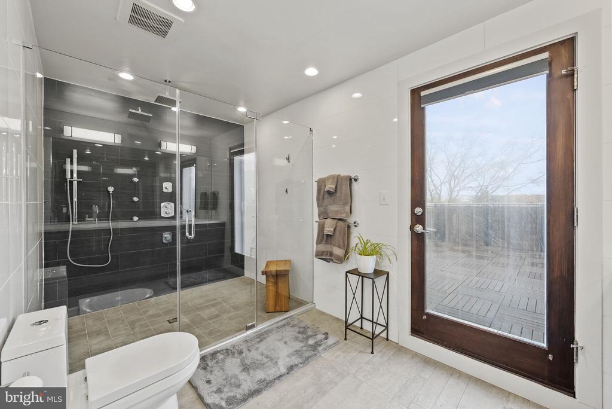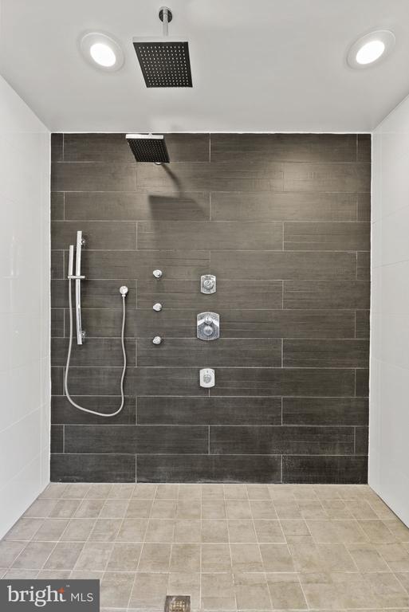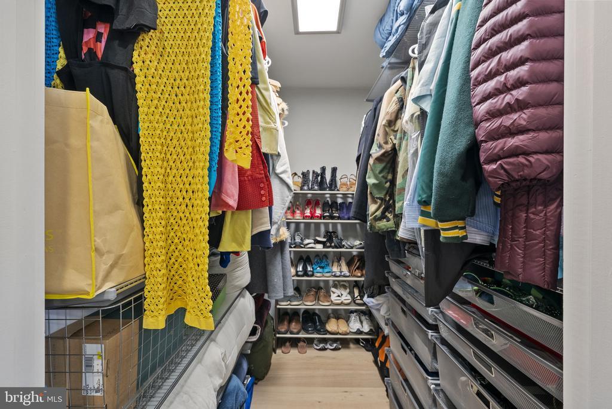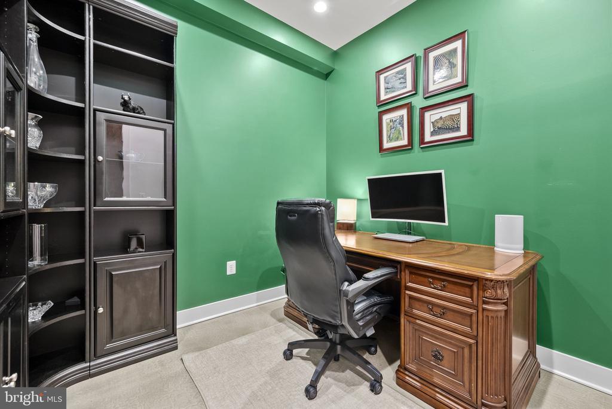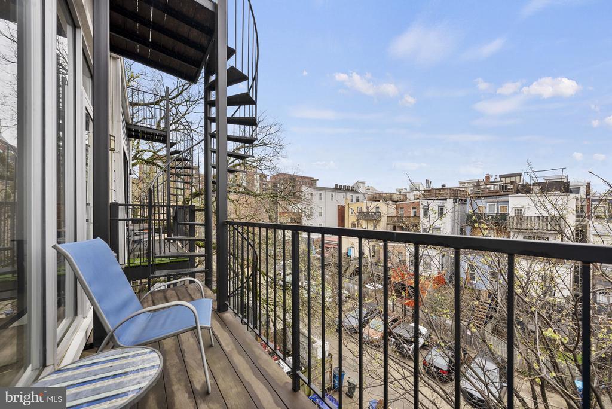1339 Irving St Nw #ph, WASHINGTON
$1,075,000
Welcome to the Azalea Condominiums. These top-of-the-line luxury homes in the heart of NW Washington, DC, are pure bliss, just steps from the metro! This exceptional, recently renovated, 3 bedroom/2.5 bathroom, 2-story penthouse condo offers a perfect blend of contemporary design, premium amenities, and unparalleled convenience. To top it all off, there is an **ASSUMABLE VA LOAN @ 2.375%** available with the home as well as a separately deeded, off-street parking space for the building that is being sold with the home.
As you step inside, you are consumed by the 9'+ ceilings and custom lighting throughout that illuminates the sleek architectural details. The main level boasts a spacious living room adorned with floor-to-ceiling windows, flooding the space with natural light and offering panoramic views of the surrounding cityscape. Enjoy the warmth of a beautiful 90" gas fireplace while admiring the custom built-ins that add both style and functionality to the living area.
The gourmet eat-in kitchen is a chef's dream, featuring high-end stainless steel appliances, a built-in Bosch Espresso machine, a large kitchen island for culinary creations, gas cooking, and elegant Silestone countertops. Whether you're hosting a dinner party or enjoying a quiet meal at home, this kitchen is sure to impress and made for entertaining.
On the main level, you'll find two well-appointed bedrooms. The ensuite, the larger of the two on this floor, boasts comfort, privacy, and ample closet space that was custom built for the home as well as the luxurious bathroom setup. The second room, perfect for a guest room or home office, also boasts modern finishes.
Venture upstairs to discover the second primary suite, where luxury reaches new heights. Indulge in the spa-like oasis of the walk-in waterfall shower, perfectly complemented by the expansive rooftop decks on both the front and rear of the property. That is correct, not just one, but two HUGE rooftop decks. Step outside and soak in the breathtaking views of the city skyline while savoring your morning coffee or hosting intimate gatherings under the stars.
Additional highlights of this exceptional penthouse include a rear balcony with steps leading down to an included off-street parking spot, separately deeded, providing unparalleled convenience in the bustling city center. The home utilizes the newest smart home technology to control all of its gadgets and features from anywhere. With its unique contemporary style, premium finishes, and unbeatable location, this penthouse condo offers a truly unparalleled urban living experience.
Don't miss your chance to call this remarkable property home – schedule your private tour today!
Condo, Garden 1 - 4 Floors, Penthouse Unit/Flat/Apartment
Insurance, Reserve Funds, Sewer, Trash, Water
Built-Ins, Entry Lvl BR, Master Bath(s), Recessed Lighting, Sprinkler System, Tub Shower, Upgraded Countertops, Sound System
Built-In Microwave, Cooktop, Dishwasher, Disposal, Dryer, Icemaker, Microwave, Oven-Wall, Refrigerator, Range hood, Stainless Steel Appliances, Washer, Water Heater, Oven/Range-Gas, Built-In Range
Combination, Brick and Siding, Block
Sidewalks, Roof Deck, Deck(s), Street Lights, Balcony
DISTRICT OF COLUMBIA PUBLIC SCHOOLS

© 2024 BRIGHT, All Rights Reserved. Information deemed reliable but not guaranteed. The data relating to real estate for sale on this website appears in part through the BRIGHT Internet Data Exchange program, a voluntary cooperative exchange of property listing data between licensed real estate brokerage firms in which Compass participates, and is provided by BRIGHT through a licensing agreement. Real estate listings held by brokerage firms other than Compass are marked with the IDX logo and detailed information about each listing includes the name of the listing broker. The information provided by this website is for the personal, non-commercial use of consumers and may not be used for any purpose other than to identify prospective properties consumers may be interested in purchasing. Some properties which appear for sale on this website may no longer be available because they are under contract, have Closed or are no longer being offered for sale. Some real estate firms do not participate in IDX and their listings do not appear on this website. Some properties listed with participating firms do not appear on this website at the request of the seller.
Listing information last updated on May 3rd, 2024 at 6:30am EDT.
