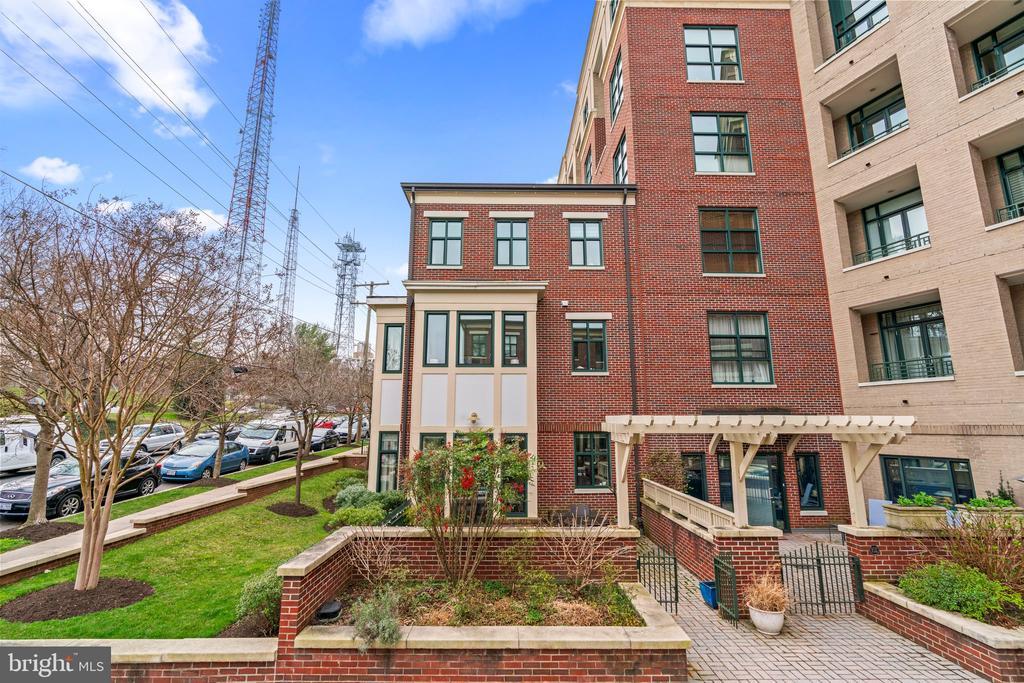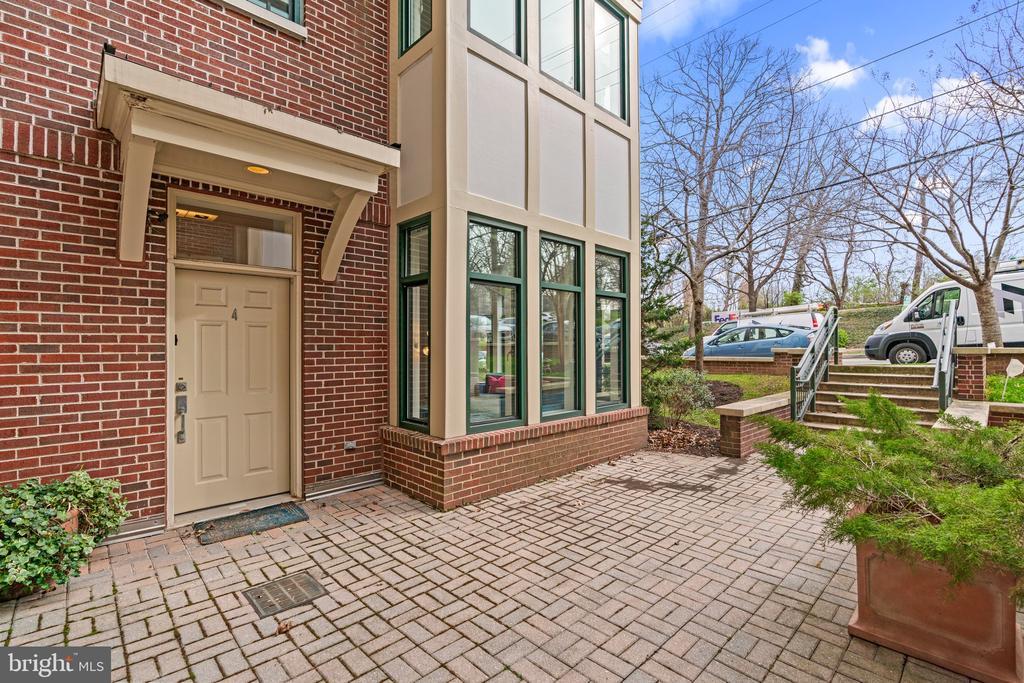4750 41st St Nw #4, WASHINGTON
$1,395,000
Price Improvement!
Breathtaking Cosmopolitan-Living at its Finest! This extremely rare 3-Level Townhouse at the award-winning Tenley Hill Condominium features luxury living from top to bottom. This sprawling, sun-drenched corner-unit residence boasts 3 Bedrooms, 2 Full Baths, Powder Room, 2 car garage parking and a private Terrace.
The open-plan main level includes high ceilings, a modern kitchen with Sub-Zero and Wolf appliances, an open floor plan with floor to ceiling windows, electric fireplace, powder room, pantry,dining area and an outdoor terrace.
The second level features a large Primary Suite with two large closets and an attached office/sitting room. The third level offers two more bedrooms and a full bath with tub and shower. Ideally sited near historic Fort Reno Park, this residence is the perfect urban oasis, offering spacious luxury living within the cosmopolitan lifestyle of surrounding Chevy Chase/Friendship Heights. Two blocks to Tenley Metro (red line), Whole Foods, Starbucks, CVS, Ace Hardware, Target, restaurants, gyms, and more.
Water, Sewer, Common Area Maintenance, Ext Bldg Maint, Insurance, Management, Reserve Funds, Snow Removal, Trash
Common Grounds, Concierge, Elevator
Garage Door Opener, Garage - Front Entry
DISTRICT OF COLUMBIA PUBLIC SCHOOLS

© 2024 BRIGHT, All Rights Reserved. Information deemed reliable but not guaranteed. The data relating to real estate for sale on this website appears in part through the BRIGHT Internet Data Exchange program, a voluntary cooperative exchange of property listing data between licensed real estate brokerage firms in which Compass participates, and is provided by BRIGHT through a licensing agreement. Real estate listings held by brokerage firms other than Compass are marked with the IDX logo and detailed information about each listing includes the name of the listing broker. The information provided by this website is for the personal, non-commercial use of consumers and may not be used for any purpose other than to identify prospective properties consumers may be interested in purchasing. Some properties which appear for sale on this website may no longer be available because they are under contract, have Closed or are no longer being offered for sale. Some real estate firms do not participate in IDX and their listings do not appear on this website. Some properties listed with participating firms do not appear on this website at the request of the seller.
Listing information last updated on April 27th, 2024 at 3:45pm EDT.













































