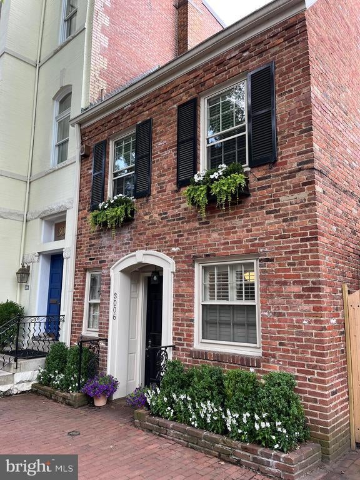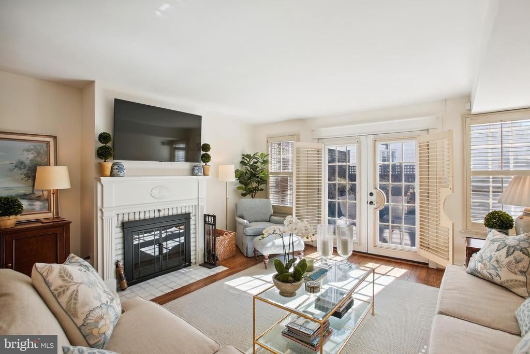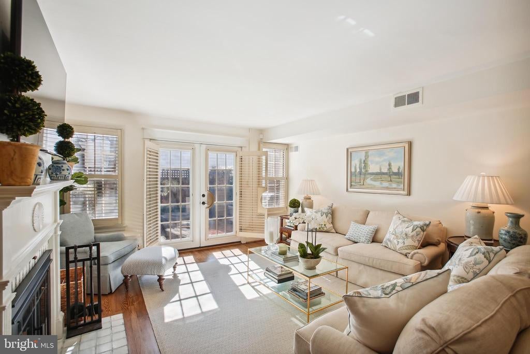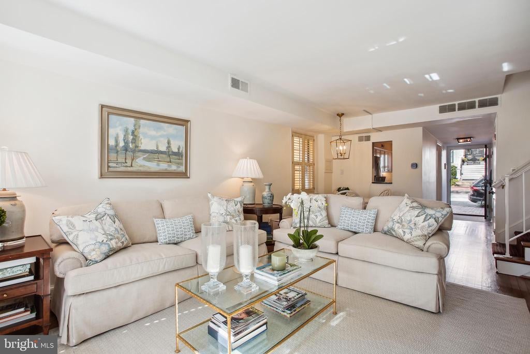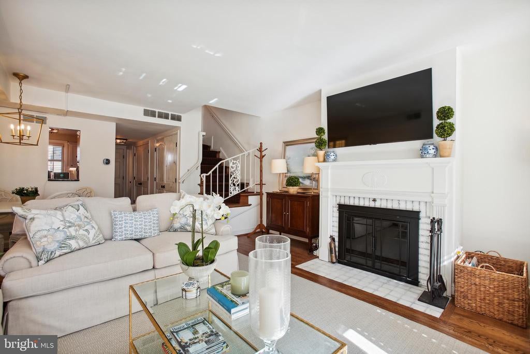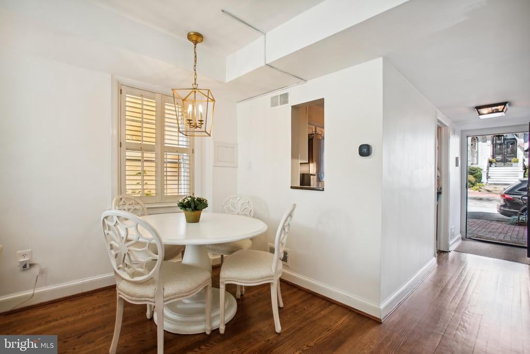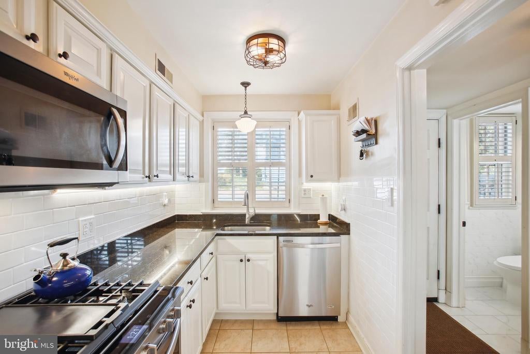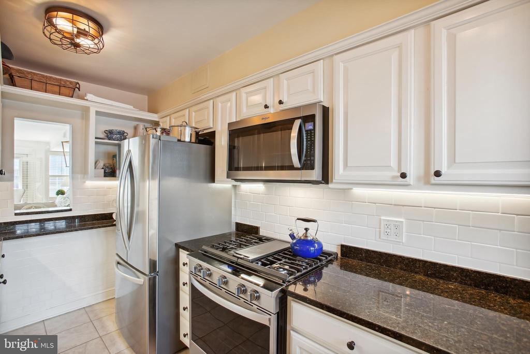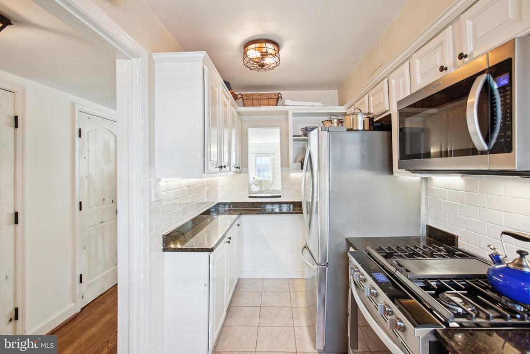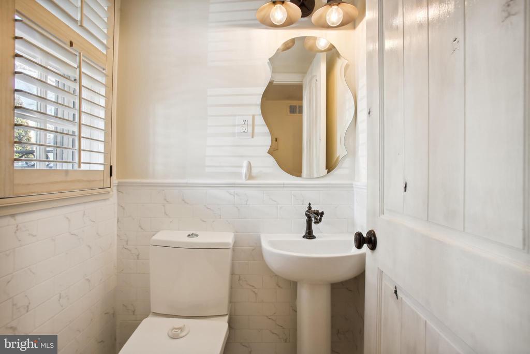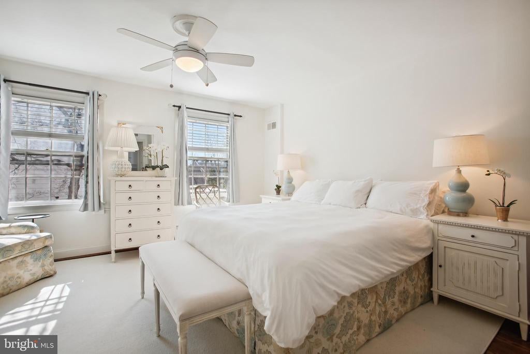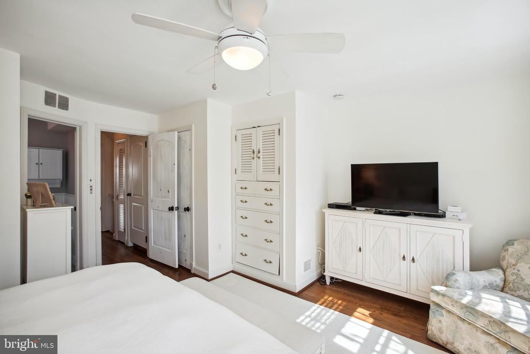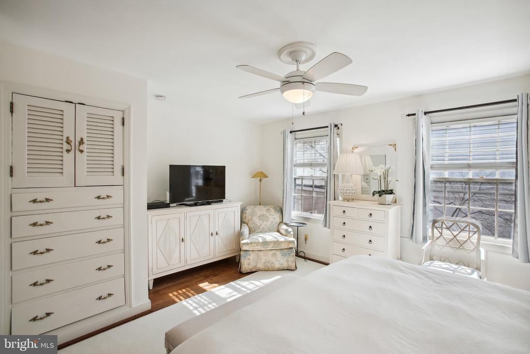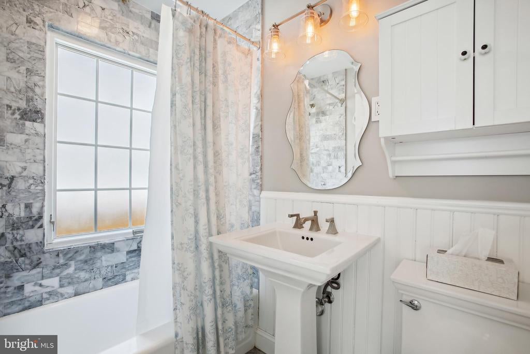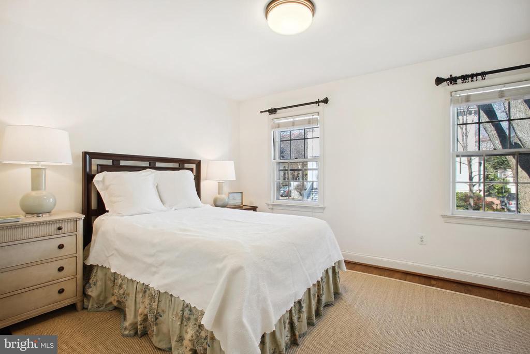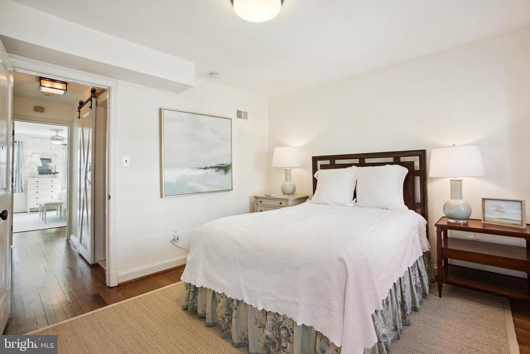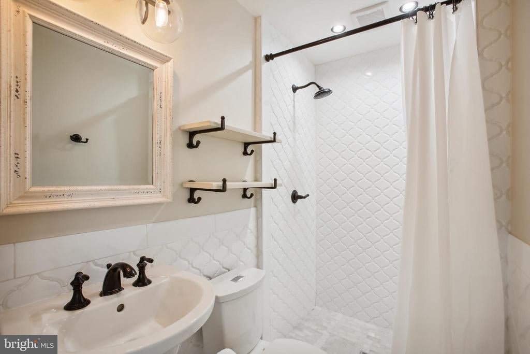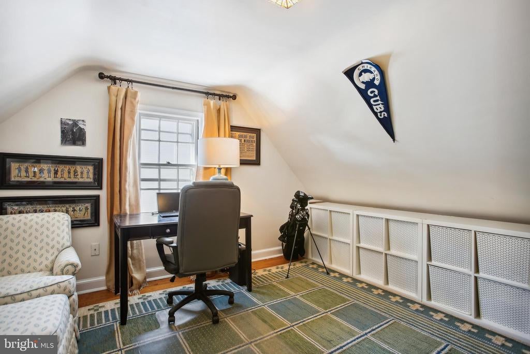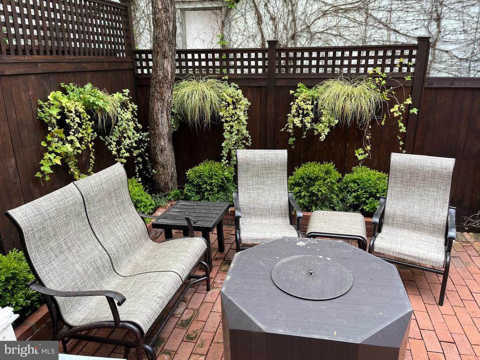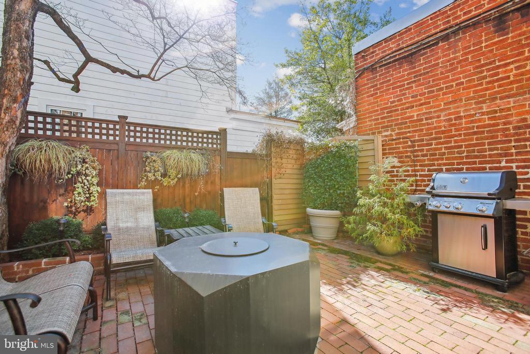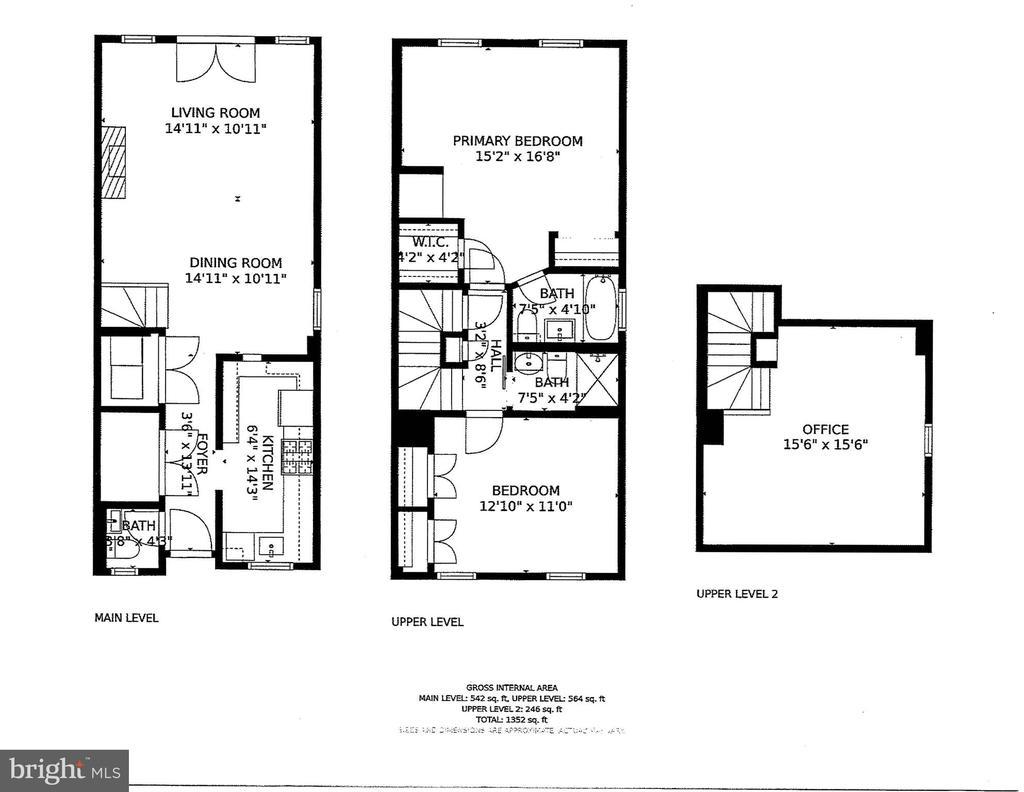3006 Q St Nw, WASHINGTON
$1,600,000
Welcome to your three-story East Village Georgetown charmer! This exceptional townhome is located in the heart of historic Georgetown just steps away from parks, shops, restaurants, and everything this amazing town has to offer. The chef's delight kitchen offers updated stainless steel appliances, ample counter space, and a pass-thru to the dining room. Enjoy the spacious living room/dining room with hardwood floors, a wood-burning fireplace, and ornate French doors leading to the beautifully landscaped brick patio. The second level, with its magnificent hardwood flooring, features a large primary bedroom with built-ins, plus ample closet space and an updated ensuite bath. Down the hall, find another updated bathroom and a second light-filled bedroom to complete this level. The cozy third floor features a bedroom perfect for guests or a home office. This property is flooded with natural light and offers a lifestyle defined by unparalleled comfort, convenience, and style......PLEASE CONTACT LISTER BEFORE WRITING A CONTRACT, RELOCATION PROPERTY (WEICHERT WORKFORCE MOBILITY) ***Patio Furniture Conveys In "AS IS" Condition. **PUBLIC RECORDS SHOW 1207 SQ FT, THIS DOES NOT INCLUDE THE SQ FOTTAGE OF THIRD FLOOR***PRICE IMPROVEMENT***
Built-Ins, Master Bath(s), Upgraded Countertops, Shades/Blinds, Wood Floors
Natural Gas Available, Electric Available, Cable TV Available, Sewer Available, Water Available
Dishwasher, Disposal, Dryer, Dryer-front loading, Exhaust Fan, Microwave, Oven-Single, Refrigerator, Stove, Washer
Patio, Brick Porch, Board Fence
DISTRICT OF COLUMBIA PUBLIC SCHOOLS

© 2024 BRIGHT, All Rights Reserved. Information deemed reliable but not guaranteed. The data relating to real estate for sale on this website appears in part through the BRIGHT Internet Data Exchange program, a voluntary cooperative exchange of property listing data between licensed real estate brokerage firms in which Compass participates, and is provided by BRIGHT through a licensing agreement. Real estate listings held by brokerage firms other than Compass are marked with the IDX logo and detailed information about each listing includes the name of the listing broker. The information provided by this website is for the personal, non-commercial use of consumers and may not be used for any purpose other than to identify prospective properties consumers may be interested in purchasing. Some properties which appear for sale on this website may no longer be available because they are under contract, have Closed or are no longer being offered for sale. Some real estate firms do not participate in IDX and their listings do not appear on this website. Some properties listed with participating firms do not appear on this website at the request of the seller.
Listing information last updated on April 27th, 2024 at 9:30am EDT.
