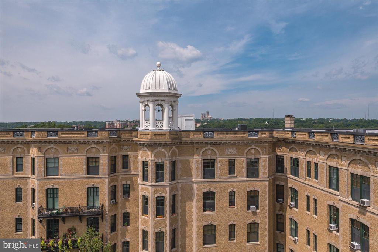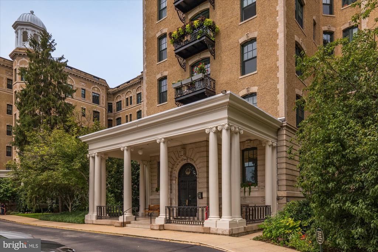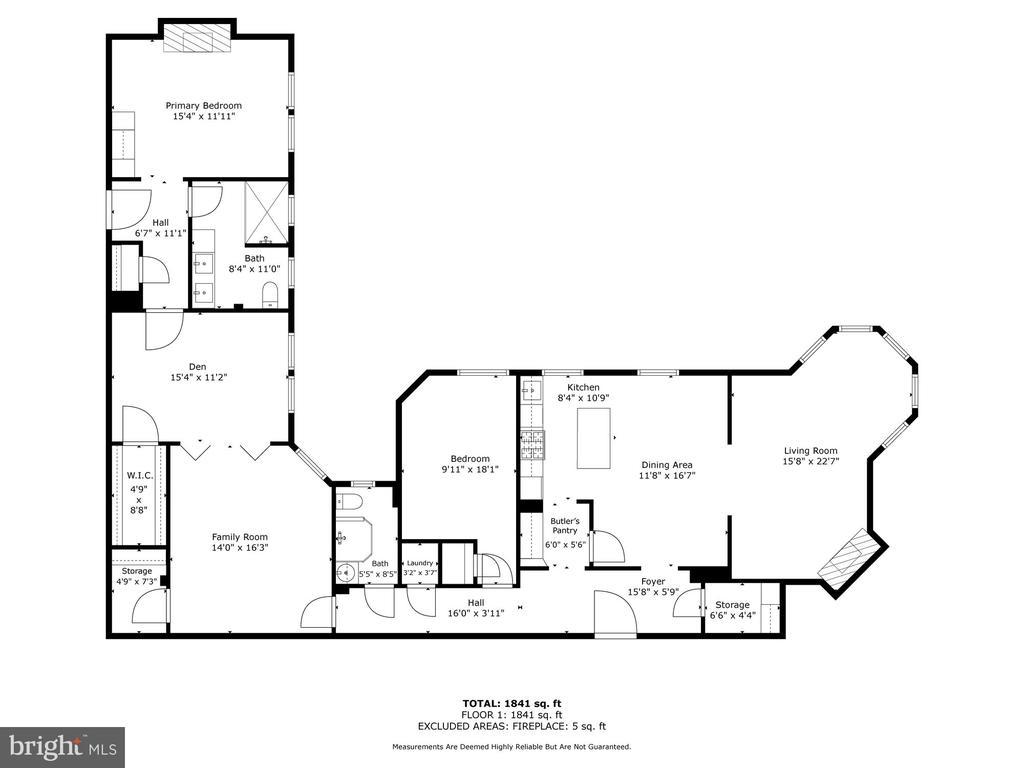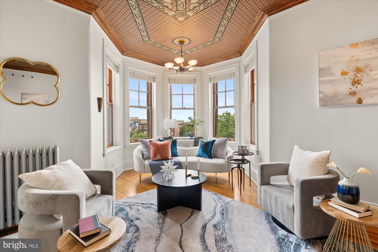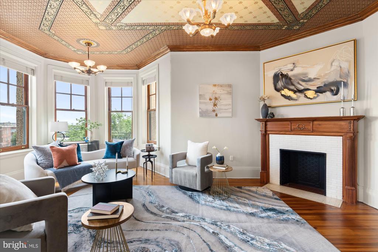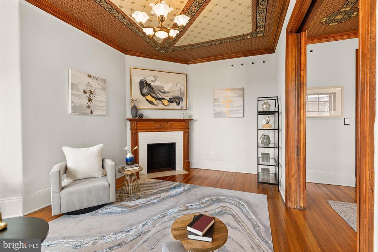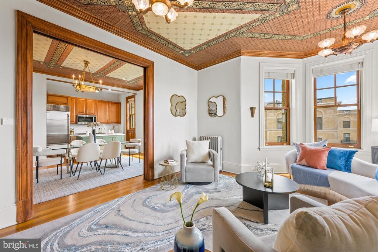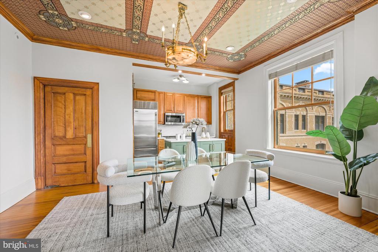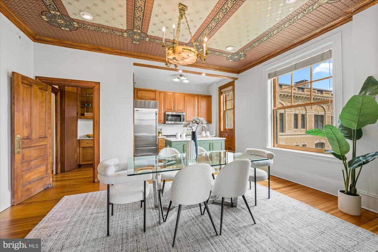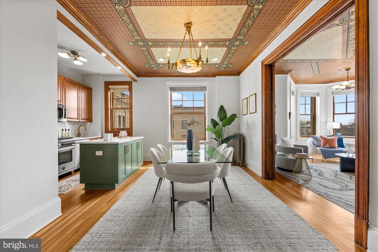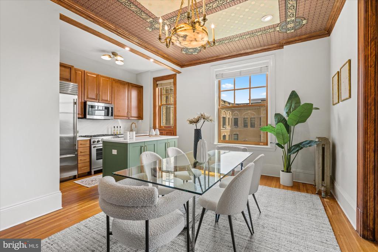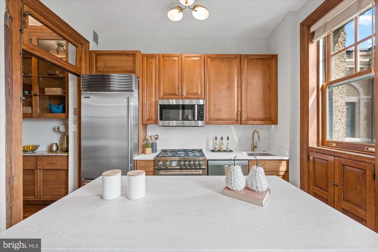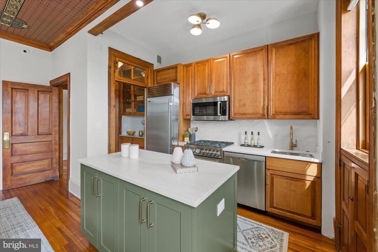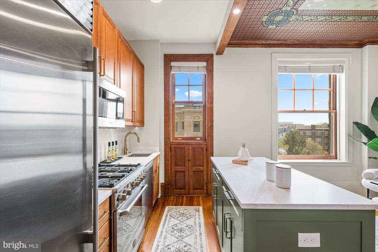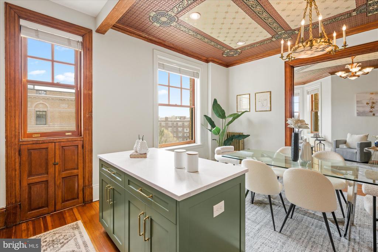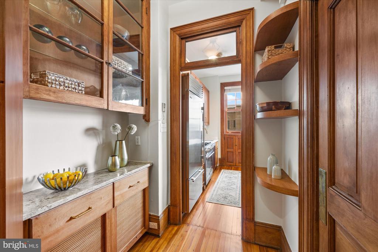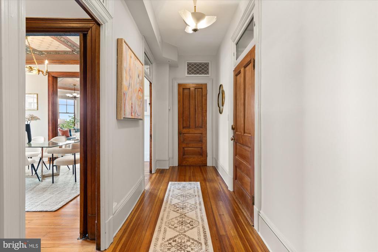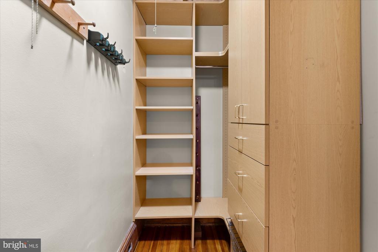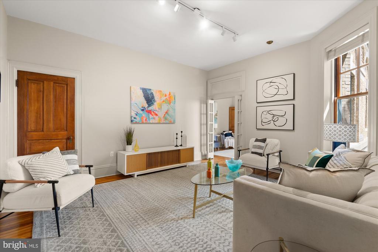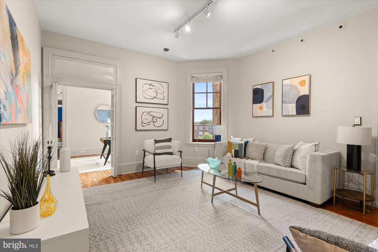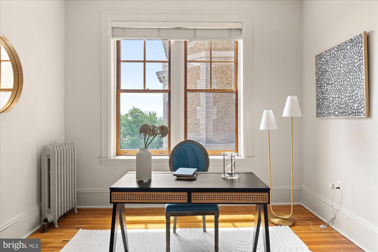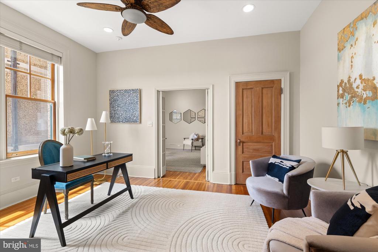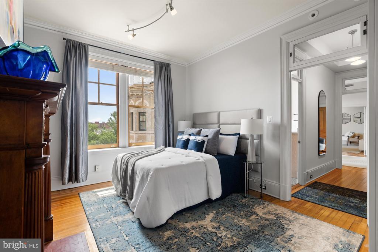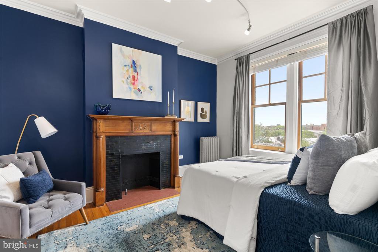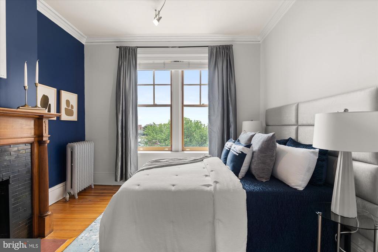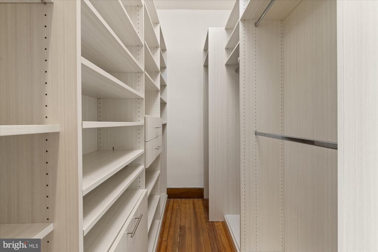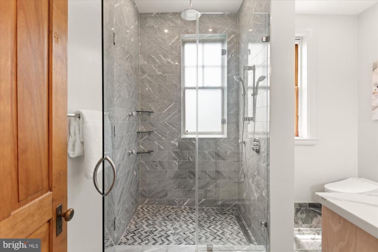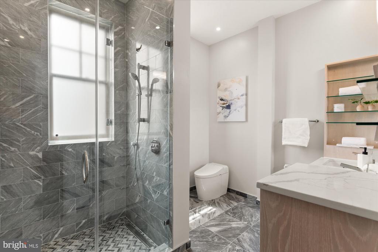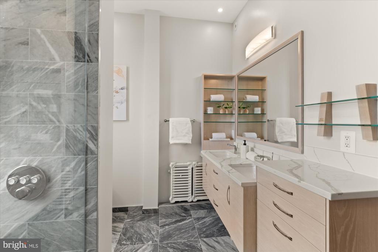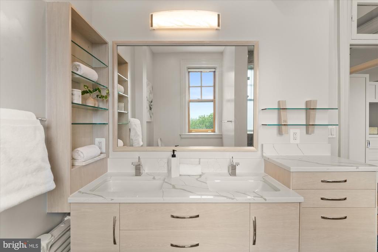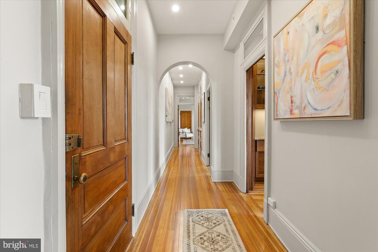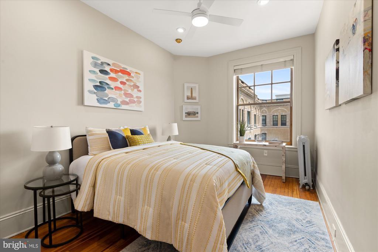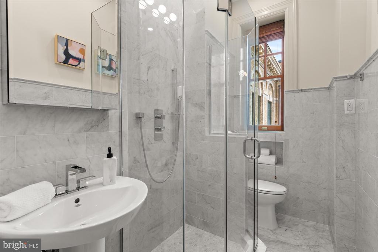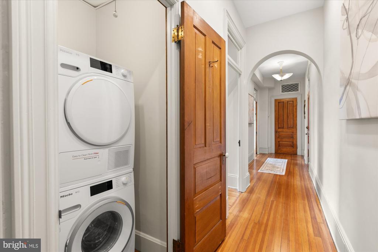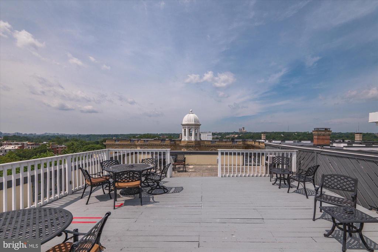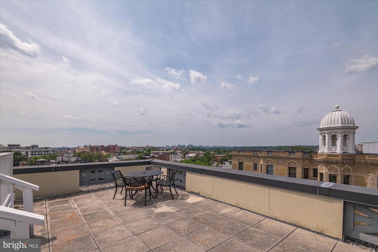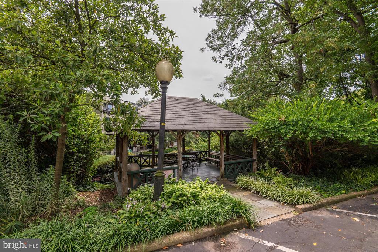2853 Ontario Rd Nw #603/606, WASHINGTON
$1,400,000
Marvel in the splendor of one of the most elegant apartments ever offered at The Ontario – Penthouse 603/606. This crown jewel is perched directly beneath the cupola and offers architectural interest and sweeping city views. Recent renovations include newly-opened “social” kitchen with new island & countertops (2024), Bertazzoni gas stove & Bosch dishwasher, prodigious primary bath with capacious custom shower in Bardiglio gray marble, dual sinks & Toto washlet (2020), marble guest bathroom (2020), added Miele in-unit washer/dryer (2020).
Rare features include butler’s pantry, two-zone central air conditioning, 3 walk-in-closets, two storage units assigned. Period details are abundant including ten-foot ceilings, original heart pine floors, carved decorative mantles, pocket & paneled doors. The dining room's late 19th century alabaster & bronze chandelier and the art deco chandeliers in the living room will convey to purchaser if desired.
Spacious living room is open with large original pocket doors to gracious dining room and updated kitchen w/ butler’s pantry. This is an exceptional entertaining space for memorable affairs. Down the hall, the family room/library offers a wonderful casual living space separate from the formal entertaining rooms.
Primary Bedroom Suite is approx. 600 square feet with private dressing room/den, custom built-ins, walk-in closet & linen closet. You have never seen a primary bath like this in a pre-war apartment!
Guest Bedroom accommodates king bed.
Penthouse 603/606 is close to West Elevator for easy in/out access.
The Ontario is a pet-friendly community, known for its beautiful landscaping, situated on a 3-acre campus in leafy Lanier Heights adjacent to Adams Morgan and Mount Pleasant which are replete with character and services. Built in 1905 and designed by Hill & Kendall, this is a neighborhood landmark is featured in James Goode's "Best Addresses". Parking is available on a short wait list for a low fee from building. The Ontario also offers a roof deck and two community rooms. A day & evening front desk receives packages and a professional on-site manager attends to building affairs. Co-op living designed for primary residents but does allow rentals with Board Approval subject to caps and conditions. Co-op fee of $1,997 includes real estate taxes, building maintenance, water & sewer, staff, management and grounds management. An additional fee of $50 per month is payable to the Association as rent for the roof space for the two AC compressors. The building's original windows were replaced by the Association in recent years. This unit does not have an underlying mortgage. Financing available through several lenders.
Penthouse Unit/Flat/Apartment, Mid-Rise 5 - 8 Floors
Common Area Maintenance, Ext Bldg Maint, Gas, Heat, Insurance, Management, Reserve Funds, Sewer, Snow Removal, Taxes, Trash, Water
Concierge, Elevator, Extra Storage, Laundry Facilities, Meeting Room, Reserved Parking
Built-Ins, Butlers Pantry, CeilngFan(s), Formal/Separate Dining Room, Walk-in Closet(s), Wood Floors
Built-In Microwave, Dishwasher, Disposal, Dryer-front loading, Washer-front loading, Washer/Dryer Stacked, Oven/Range-Gas, Stainless Steel Appliances, Refrigerator
Central A/C, Programmable Thermostat, Zoned
DISTRICT OF COLUMBIA PUBLIC SCHOOLS
TTR Sotheby's International Realty

© 2024 BRIGHT, All Rights Reserved. Information deemed reliable but not guaranteed. The data relating to real estate for sale on this website appears in part through the BRIGHT Internet Data Exchange program, a voluntary cooperative exchange of property listing data between licensed real estate brokerage firms in which Compass participates, and is provided by BRIGHT through a licensing agreement. Real estate listings held by brokerage firms other than Compass are marked with the IDX logo and detailed information about each listing includes the name of the listing broker. The information provided by this website is for the personal, non-commercial use of consumers and may not be used for any purpose other than to identify prospective properties consumers may be interested in purchasing. Some properties which appear for sale on this website may no longer be available because they are under contract, have Closed or are no longer being offered for sale. Some real estate firms do not participate in IDX and their listings do not appear on this website. Some properties listed with participating firms do not appear on this website at the request of the seller.
Listing information last updated on April 29th, 2024 at 3:03pm EDT.
