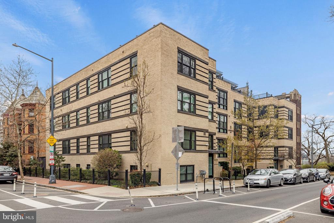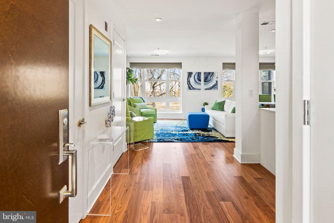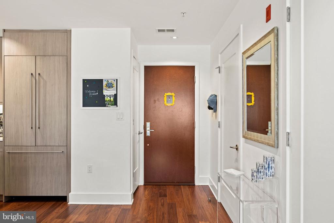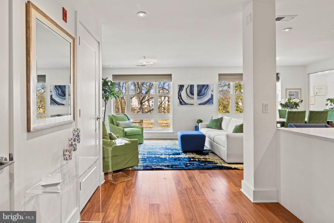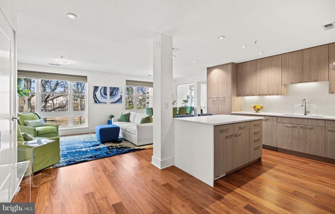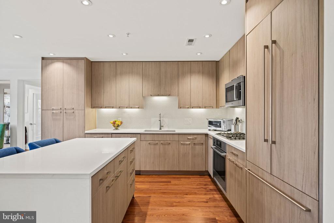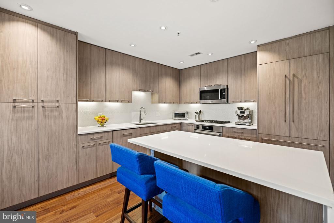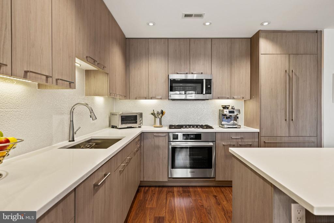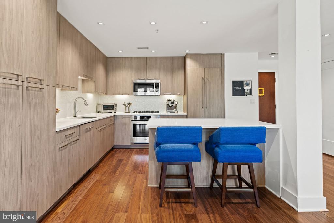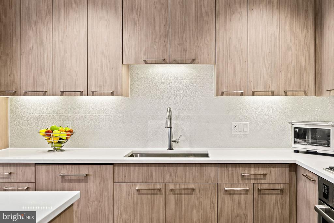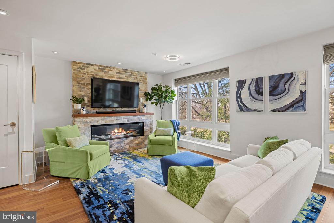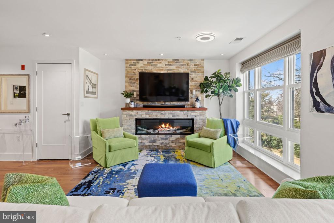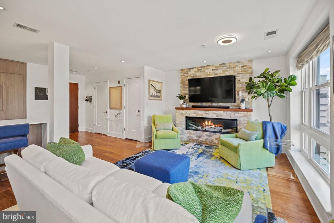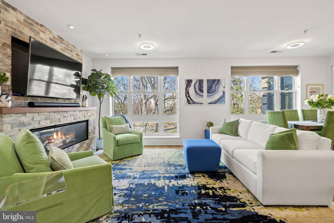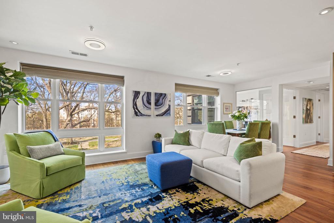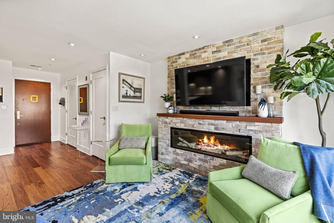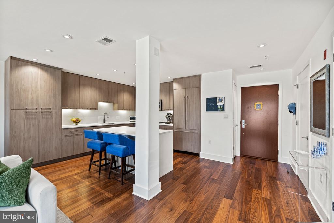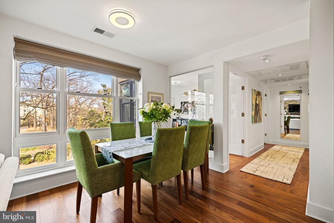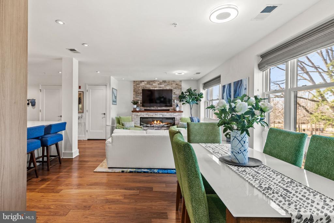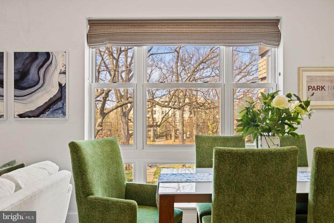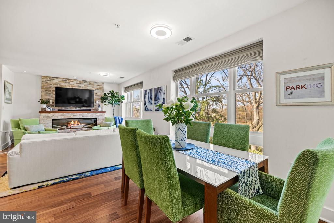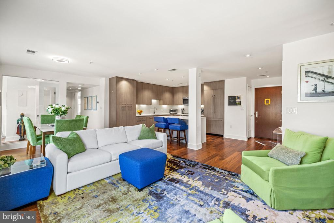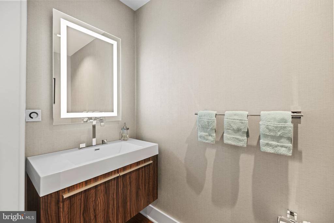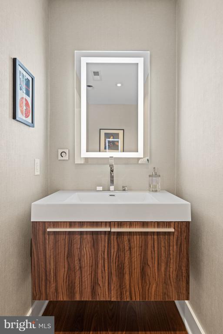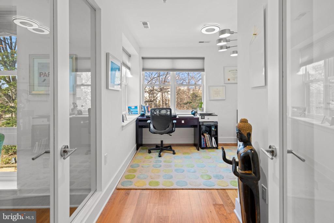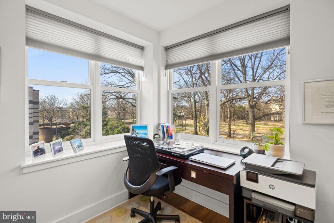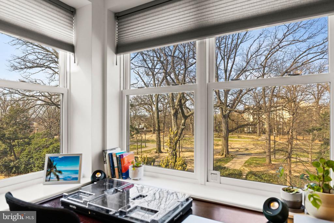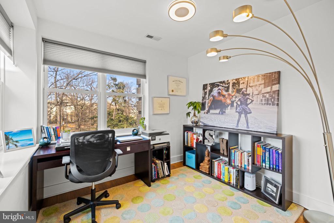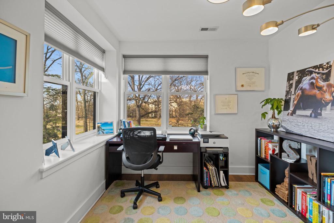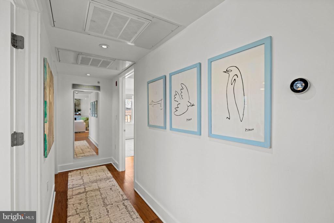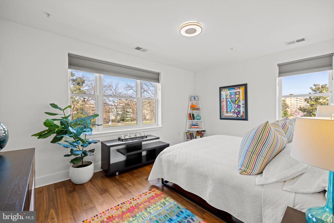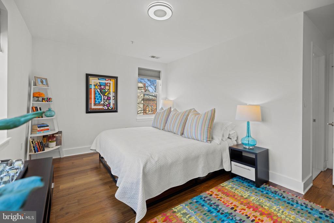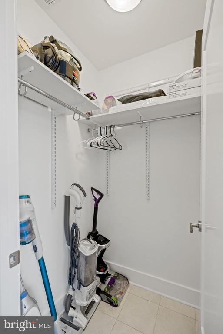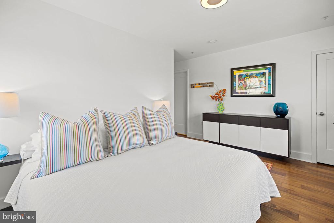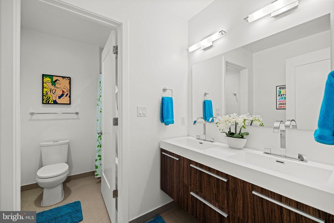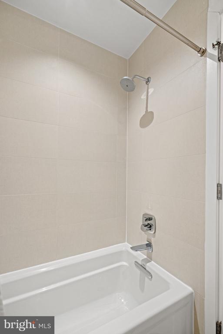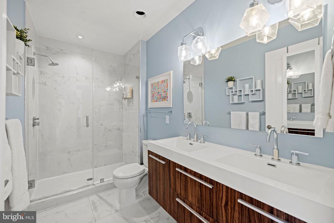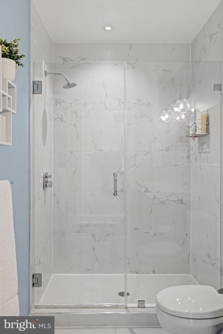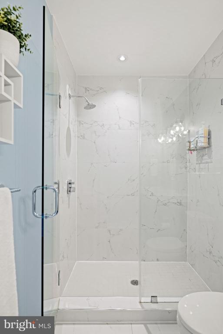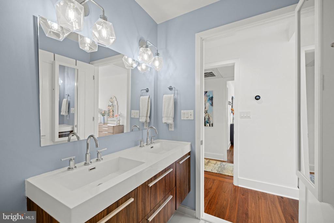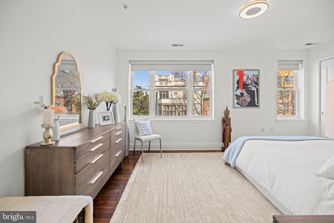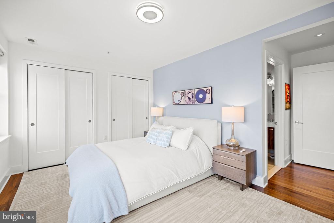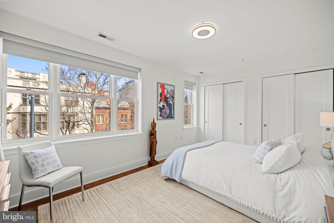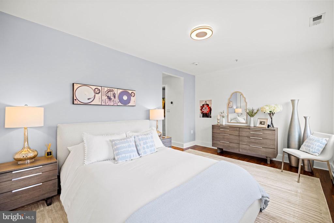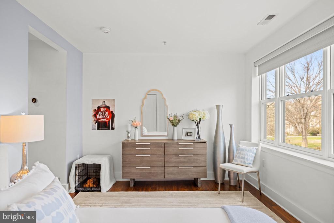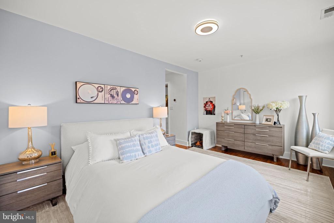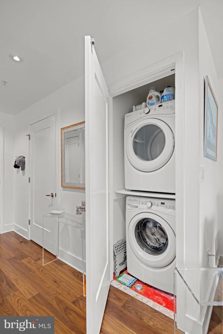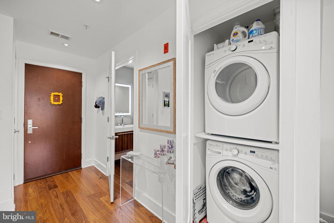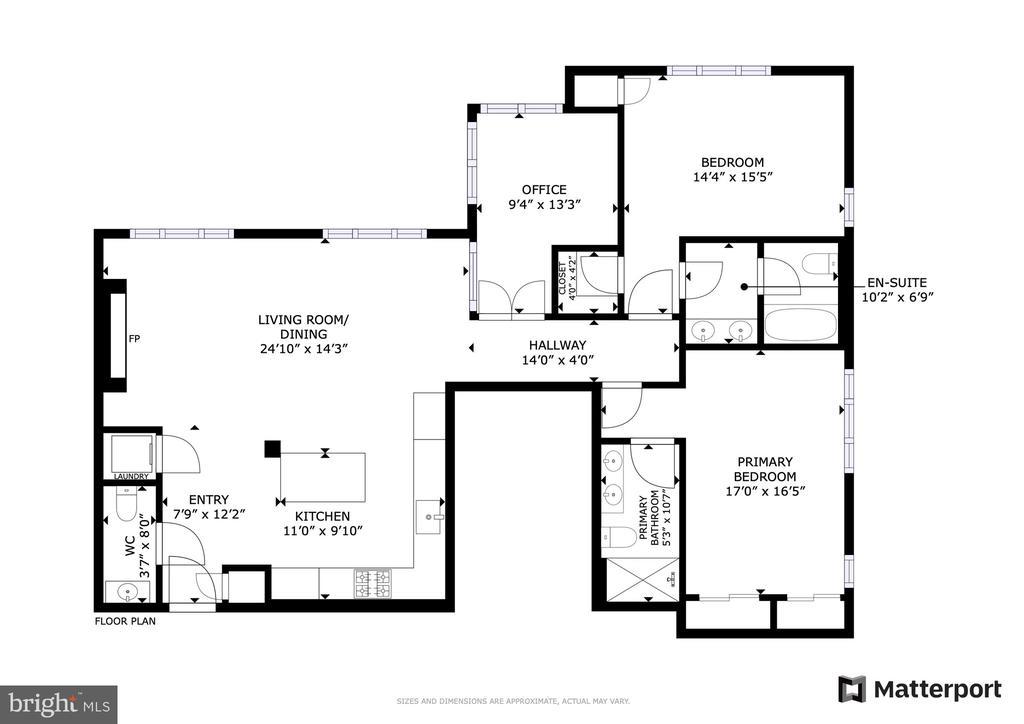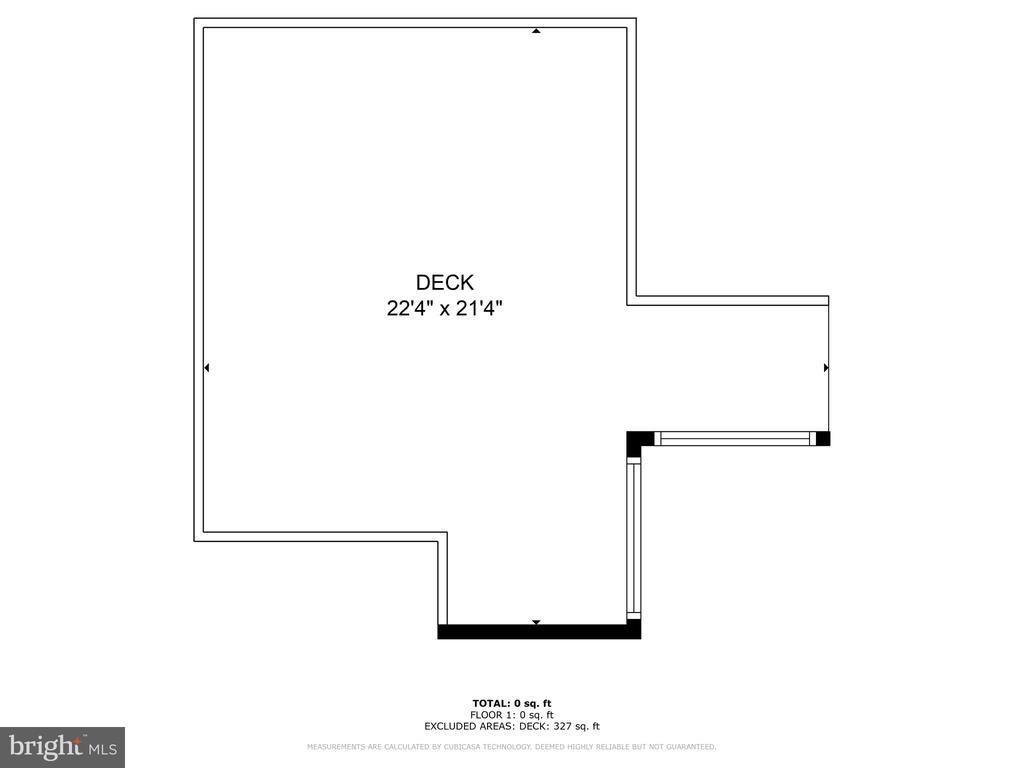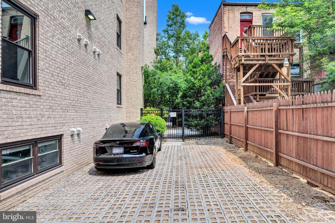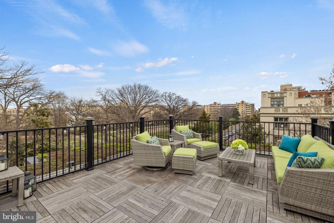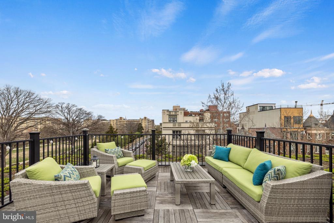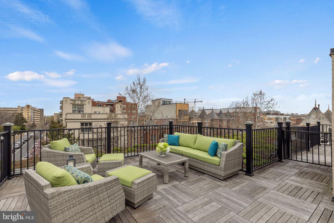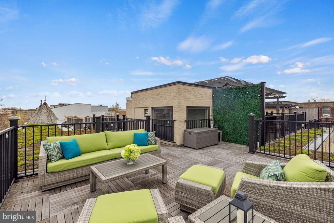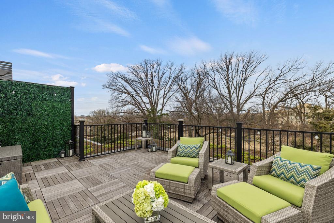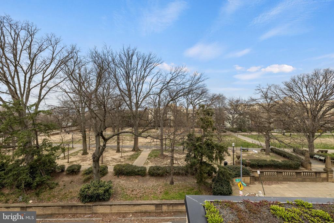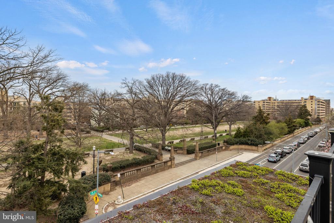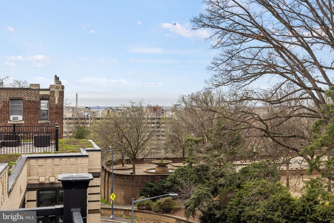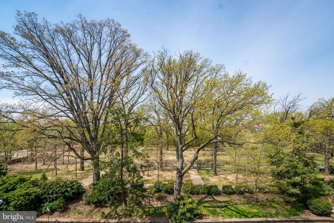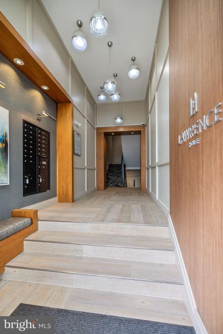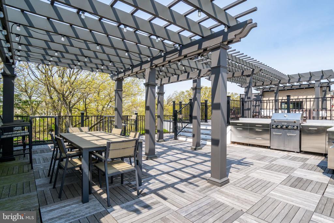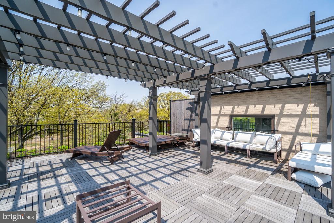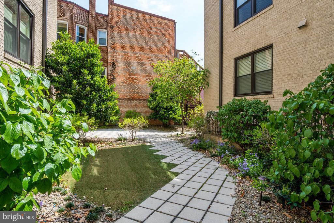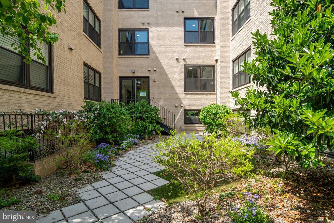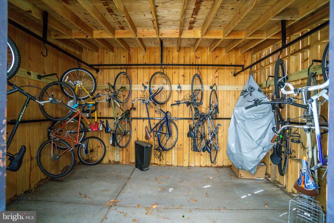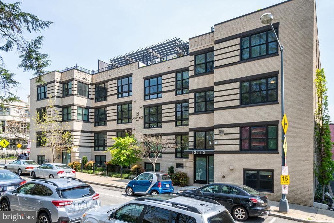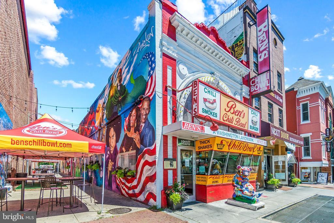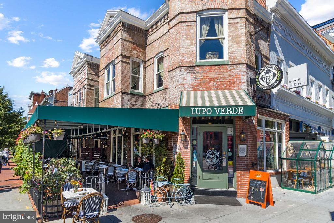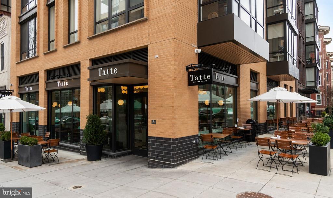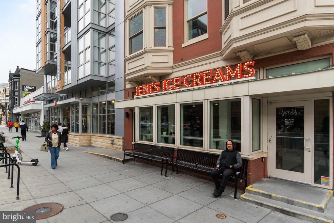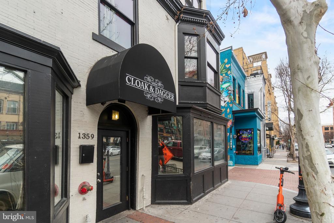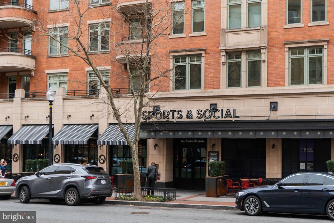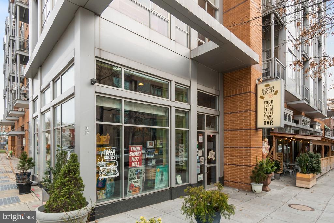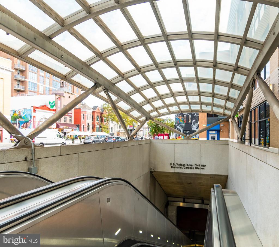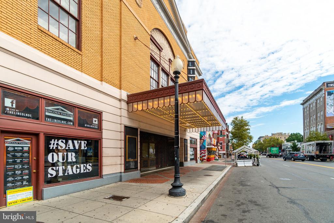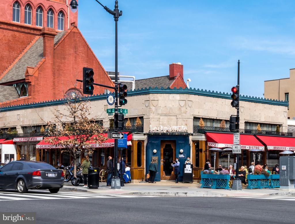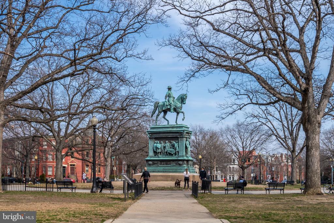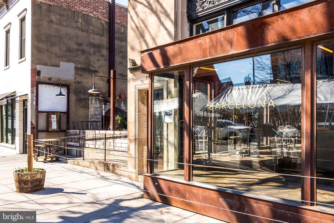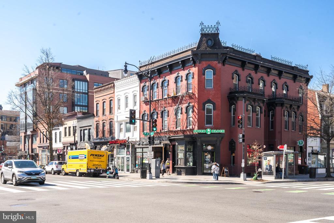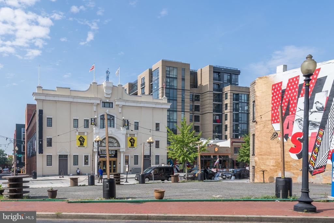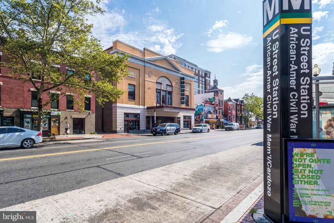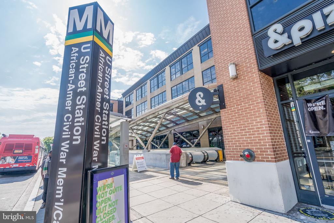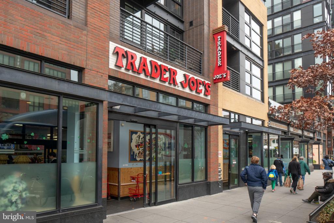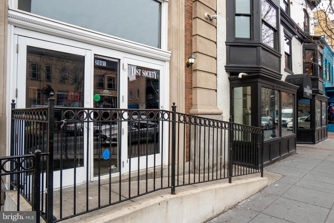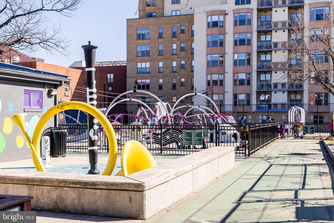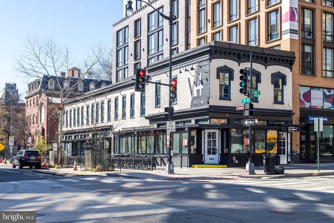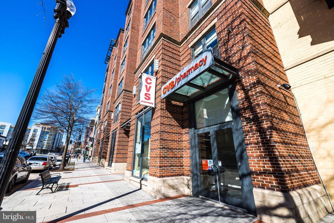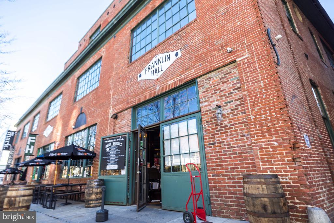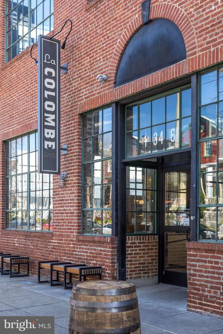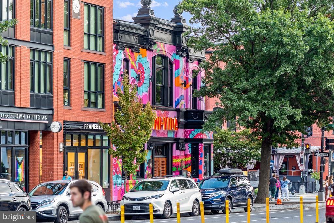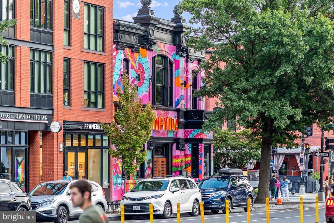2331 15th St Nw #ph-01n, WASHINGTON
$1,249,900
2 Bedroom + Den and 2 1/2 bathroom + Private ROOF DECK + Parking - Welcome to Lawrence House, a modern, boutique condominium where sophistication meets unparalleled luxury in the heart of DC. This spectacular property boasts a prime location directly across from Meridian Hill Park, PRIVATE roof deck and 2 car parking! As the crown jewel of Lawrence House, the penthouse has unobstructed park views from every room and features gorgeous wood floors, tall expansive windows, and an open floor plan, providing a perfect flow for entertaining and connection. As you enter the property, you're greeted by an abundance of natural light from the oversized, nearly floor to ceiling windows in the living room, which features a fire place and stunning views. The living room is open to the dining area and gourmet kitchen, which features custom cabinetry, built-in stainless steel appliances, and a large kitchen island with storage and featuring a waterfall edge, perfect for a breakfast bar or to gather friends and food. The office, with incredible park and city views and features a glass wall with views of the dining area, for additional light into an already bright space! This unit boasts 2 bedrooms, both with their own en-suite bathrooms with dual vanities and more than enough space for king beds and furniture. The Primary Bedroom features 2 closets and a glass enclosed walk in shower. The second bedroom features ample closet space and bathtub/shower space. This incredible condo also boasts a powder room, perfect for guests, and a convenient in-unit washer/dryer. Saving the best for last: the PRIVATE roof deck is AMAZING, with views of Meridian Hill Park, the entire city including the Washington Monument! All of this PLUS tandem-parking for 2 cars! Lawrence House amenities includes a community rooftop deck, private courtyard, and bike storage. EXCELLENT LOCATION! Lawrence House is located across the street from Meridian Hill Park and enjoys all the conveniences that Columbia Heights, U street, 14th Street, Logan and the entire city has to offer! You're MINUTES to hot spots Adams Morgan, Dupont, and Downtown DC for nightlife and entertainment. Closer to home, you're just 2 BLOCKS away from a variety of shops and eateries along 14th St NW (PhoNatics Noodle Bar, Streets Market & Cafe, Little Hat Coffee, Lucy Bar, Slice & Pie, Mood DC and Knot Standard, to name a few) . You're 1 block from the bus stop and the U St Metro and Columbia Heights Metro are just blocks away, providing seamless access to the entire city. Location and Lifestyle. This is it! Welcome Home!
Condo, Penthouse Unit/Flat/Apartment, Garden 1 - 4 Floors
Water, Sewer, Trash, Snow Removal, Management, Lawn Maintenance, Ext Bldg Maint
Entry Lvl BR, Master Bath(s), Recessed Lighting, Stall Shower, Upgraded Countertops, Tub Shower, Walk-in Closet(s), Wood Floors
City, Other, Panoramic, Park/Greenbelt, Trees/Woods
Built-In Microwave, Built-In Range, Dishwasher, Disposal, Dryer, Oven/Range-Gas, Refrigerator, Stainless Steel Appliances, Washer
DISTRICT OF COLUMBIA PUBLIC SCHOOLS
Long & Foster Real Estate, Inc.

© 2024 BRIGHT, All Rights Reserved. Information deemed reliable but not guaranteed. The data relating to real estate for sale on this website appears in part through the BRIGHT Internet Data Exchange program, a voluntary cooperative exchange of property listing data between licensed real estate brokerage firms in which Compass participates, and is provided by BRIGHT through a licensing agreement. Real estate listings held by brokerage firms other than Compass are marked with the IDX logo and detailed information about each listing includes the name of the listing broker. The information provided by this website is for the personal, non-commercial use of consumers and may not be used for any purpose other than to identify prospective properties consumers may be interested in purchasing. Some properties which appear for sale on this website may no longer be available because they are under contract, have Closed or are no longer being offered for sale. Some real estate firms do not participate in IDX and their listings do not appear on this website. Some properties listed with participating firms do not appear on this website at the request of the seller.
Listing information last updated on April 28th, 2024 at 2:03am EDT.
