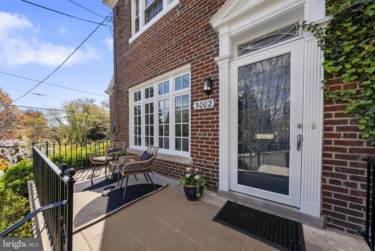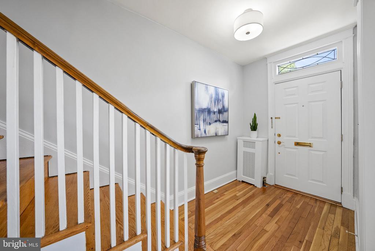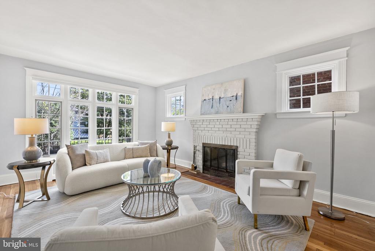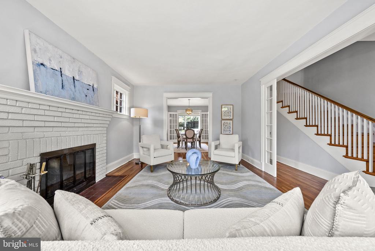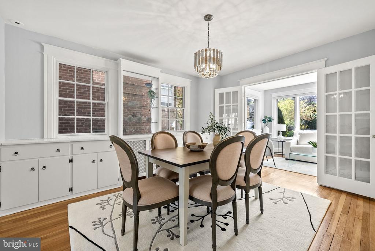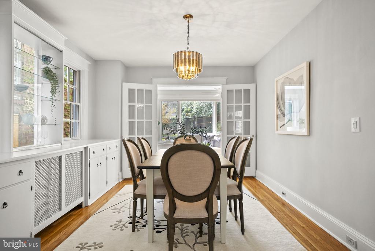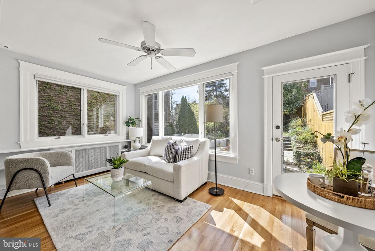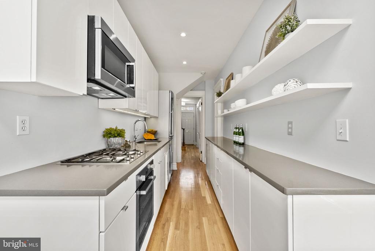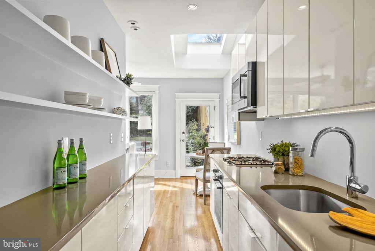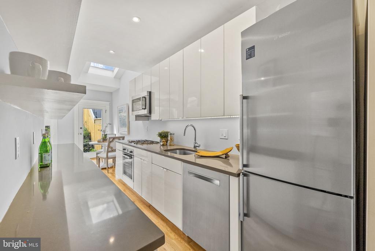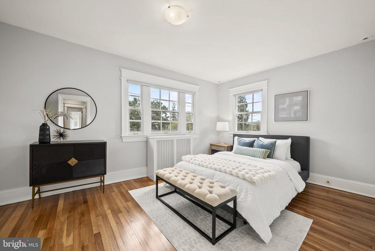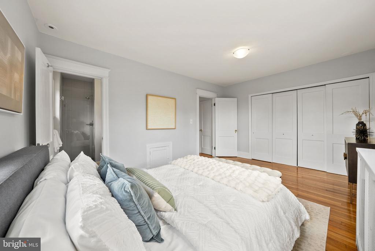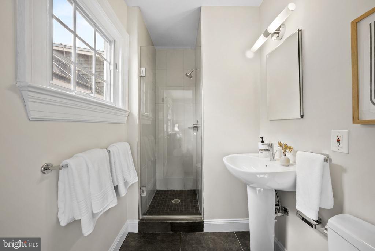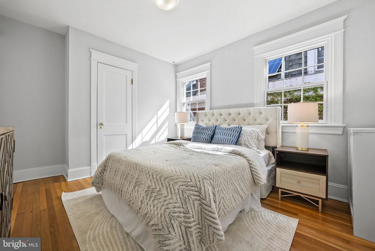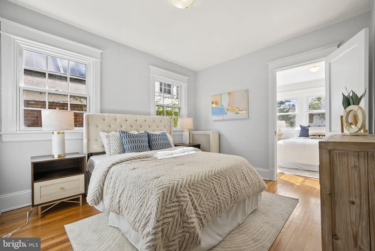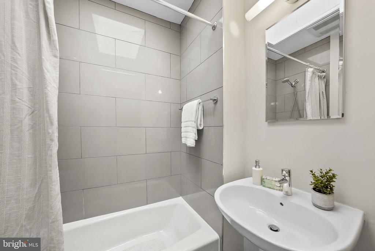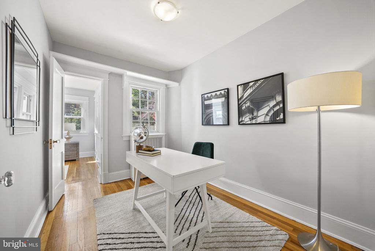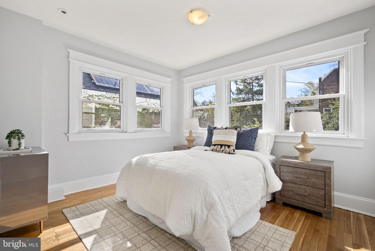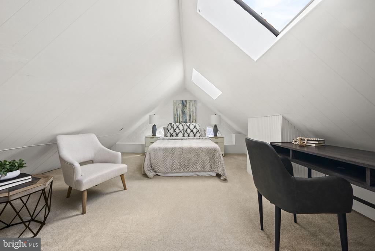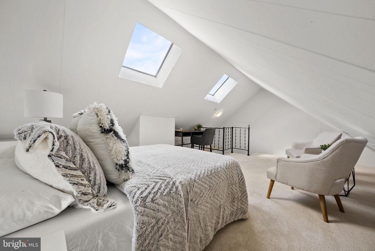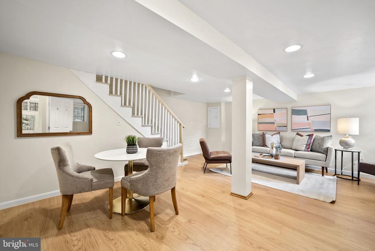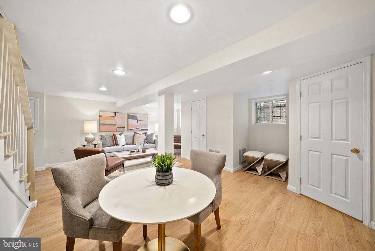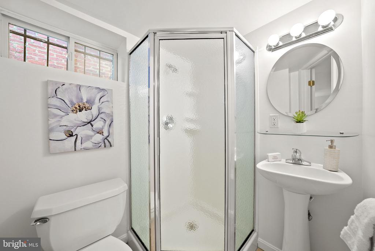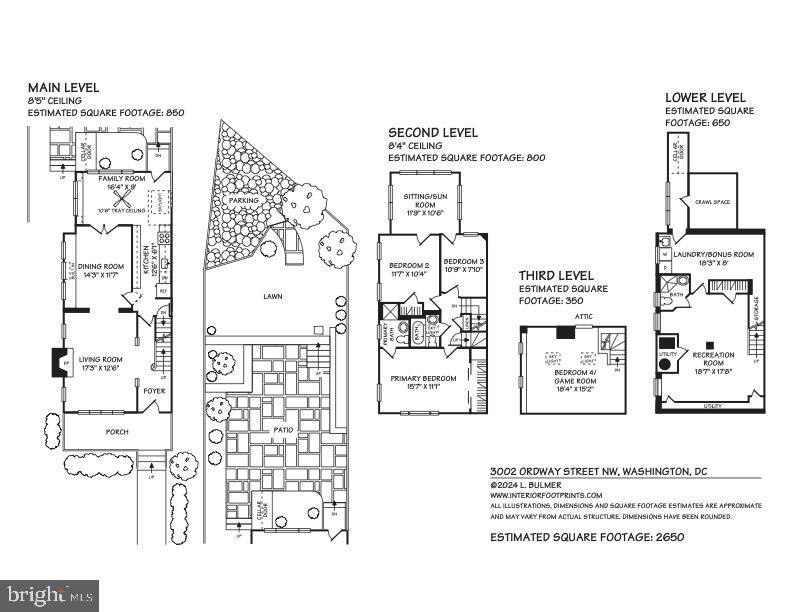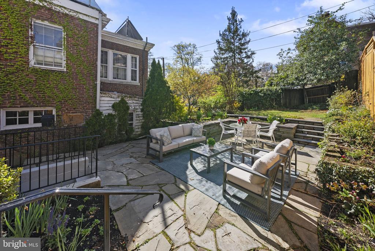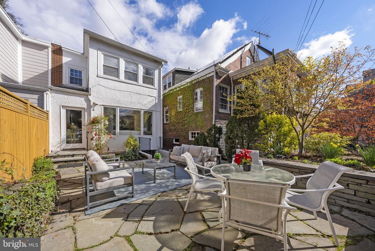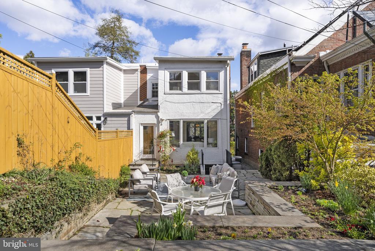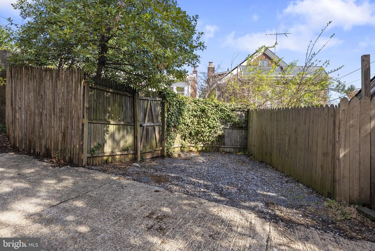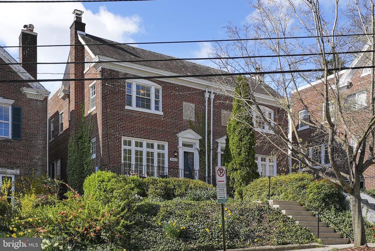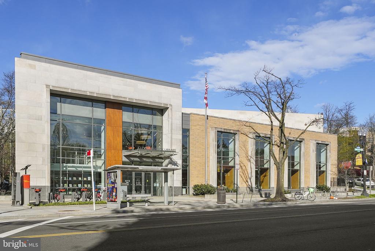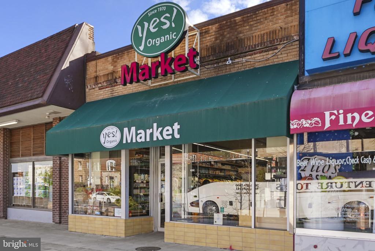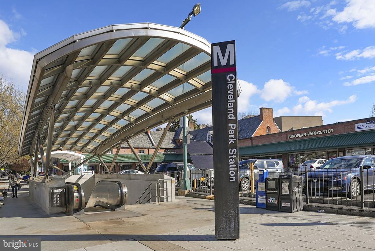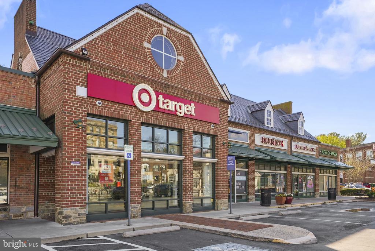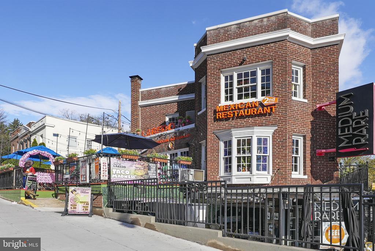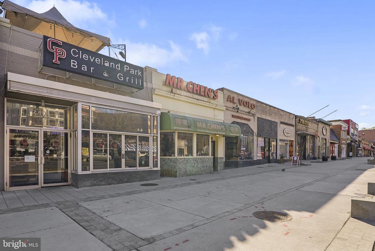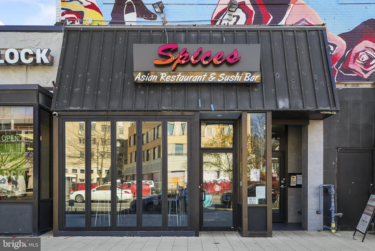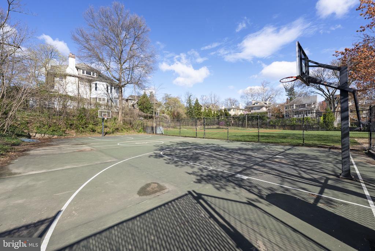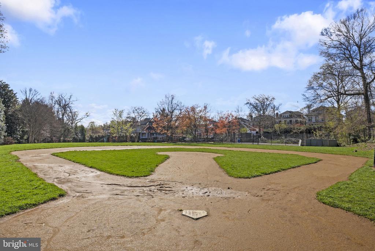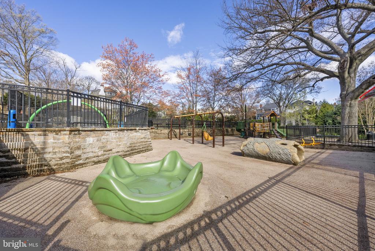3002 Ordway St Nw, WASHINGTON
$1,475,000
Location, location, location. Welcome to 3002 Ordway St NW, a home rich in character, charm and nestled in the heart of Cleveland Park. Built in 1925, original gleaming hardwood floors throughout lead the way. The home has 4 levels of flexible living space. Off the foyer is the living room with wood-burning fireplace and original mantel. The living room flows into the dining room with a wall of built-in cabinetry, chandelier and swinging door to the renovated sleek and functional kitchen. Through the dining room French doors is a family room/sun room replete with surround windows, ceiling fan, and skylight, which opens to the fully fenced rear yard with a Parking Pad. There are 3 bedrooms on the 2nd level plus a den/office. The primary bedroom has a wall of closets and an en suite renovated bathroom. The hall bathroom with skylight, tub, shower and wall mount sink is bright, modern and serves the 2 additional bedrooms on this level. The newly carpeted top floor serves as the 4th bedroom or other flexible living space. The finished lower level with full bath offers yet another workable space for a guest bedroom or recreational area. The fenced rear yard with flagstone patio and terraced hard scape invites you to those al fresco dinners OR, 2 blocks away is Connecticut Ave with myriad restaurants and shops OR jump on the METRO, which is oh so close and venture beyond this great neighborhood!
CeilngFan(s), Shades/Blinds, Skylight(s)
Assigned, Prk Space Cnvys, Private
Cooktop, Dishwasher, Disposal, Dryer, Built-In Microwave, Oven-Wall, Washer, Refrigerator
DISTRICT OF COLUMBIA PUBLIC SCHOOLS
TTR Sotheby's International Realty

© 2024 BRIGHT, All Rights Reserved. Information deemed reliable but not guaranteed. The data relating to real estate for sale on this website appears in part through the BRIGHT Internet Data Exchange program, a voluntary cooperative exchange of property listing data between licensed real estate brokerage firms in which Compass participates, and is provided by BRIGHT through a licensing agreement. Real estate listings held by brokerage firms other than Compass are marked with the IDX logo and detailed information about each listing includes the name of the listing broker. The information provided by this website is for the personal, non-commercial use of consumers and may not be used for any purpose other than to identify prospective properties consumers may be interested in purchasing. Some properties which appear for sale on this website may no longer be available because they are under contract, have Closed or are no longer being offered for sale. Some real estate firms do not participate in IDX and their listings do not appear on this website. Some properties listed with participating firms do not appear on this website at the request of the seller.
Listing information last updated on April 29th, 2024 at 5:31pm EDT.
