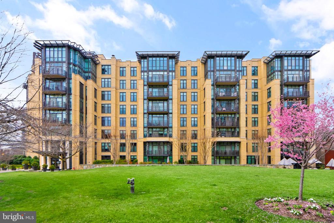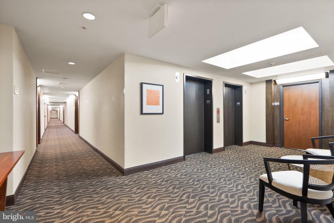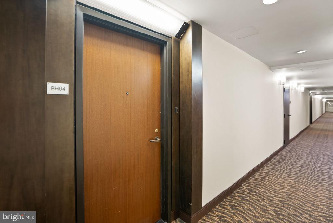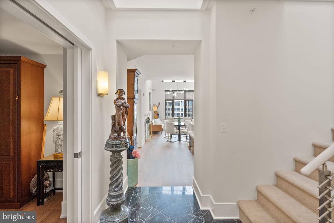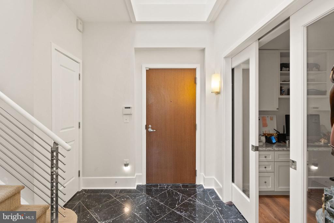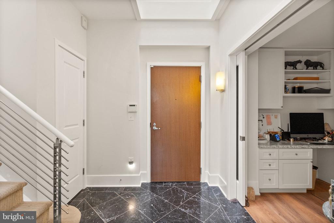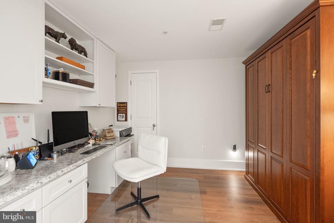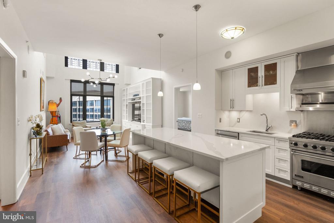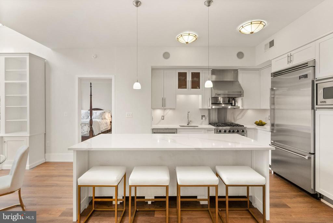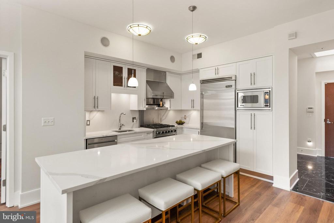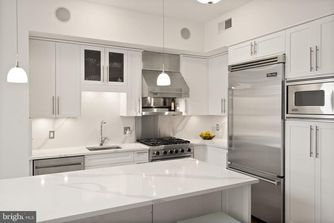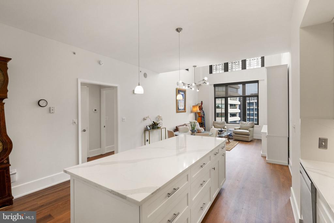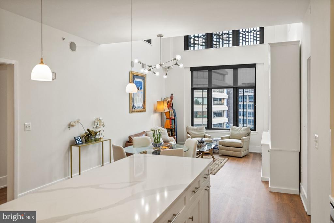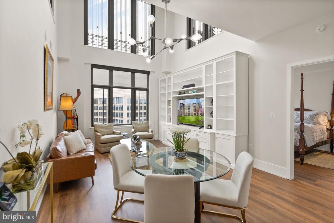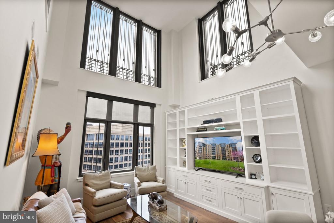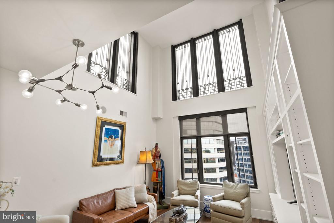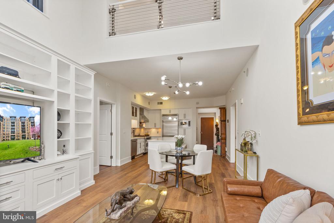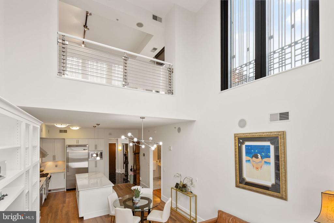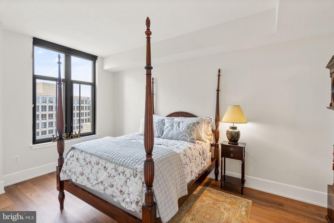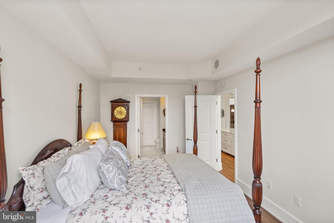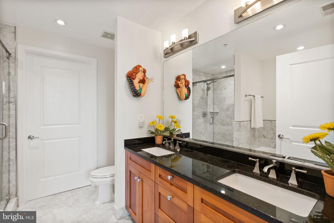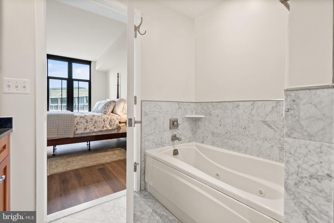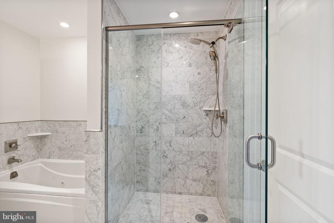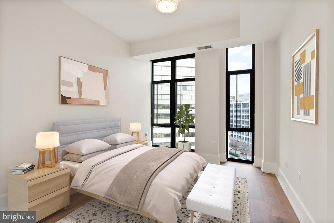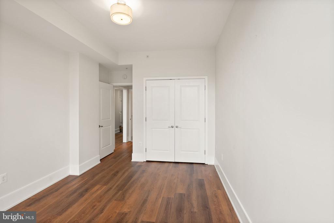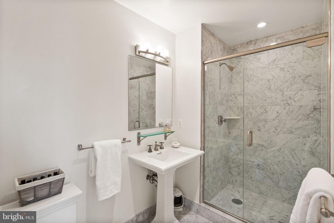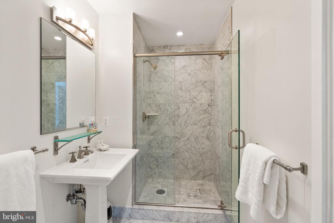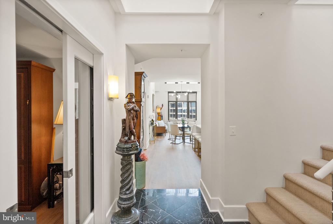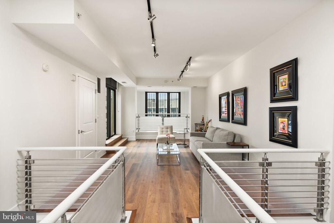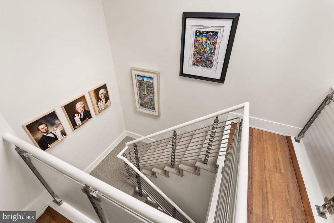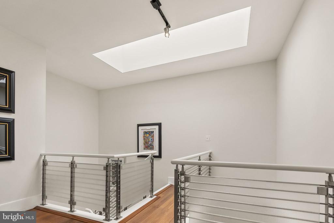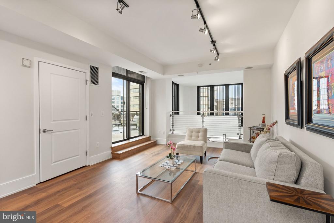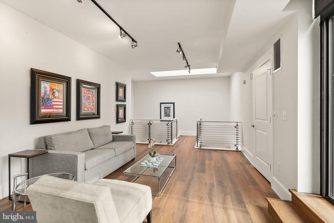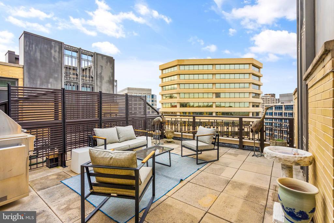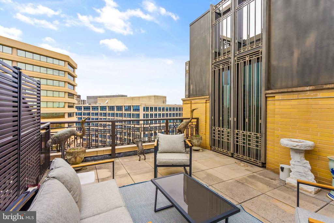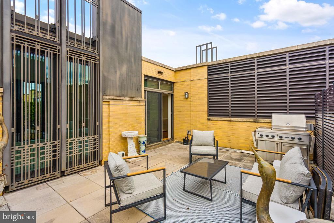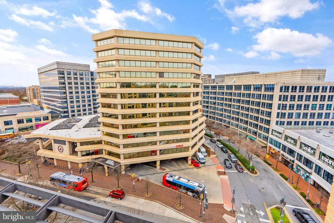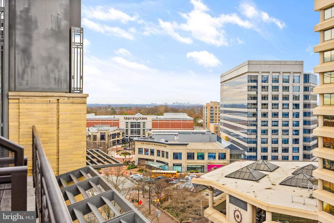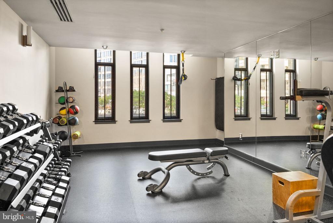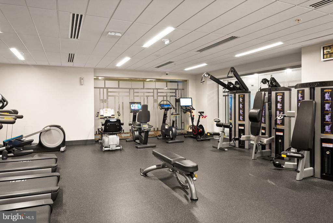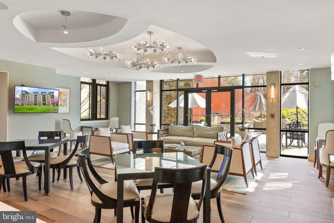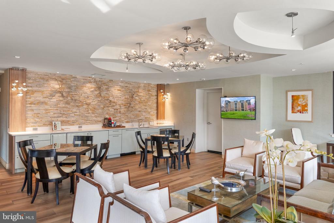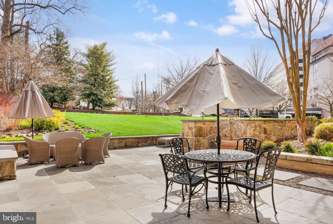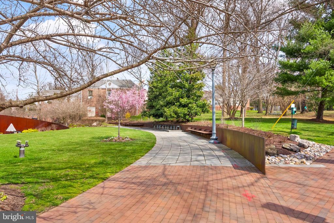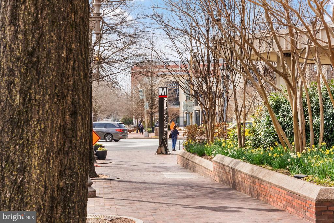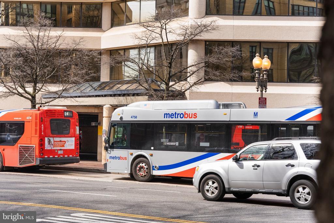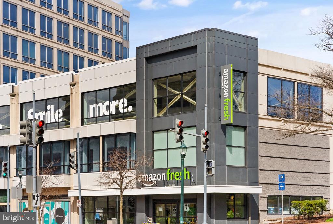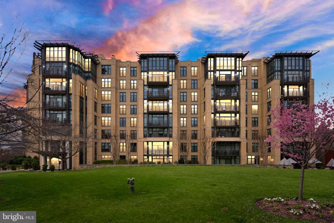4301 Military Rd Nw #ph4, WASHINGTON
$1,399,000
Spacious and sophisticated 2BR+ den/2BA featuring an open floor plan with hardwood floors, floor-to-ceiling windows, 10' ceilings throughout, and a double-story-height living room. The gourmet kitchen has stainless steel Viking appliances, quartz counters, and a large center island, perfect for entertaining. Superb primary bedroom suite with large walk-in closet and en suite bath including double vanity and glass-enclosed shower. The second bedroom, den, and separate laundry closet complete the main level. A stylish stairway leads you to the second-level loft which walks out to the private rooftop deck. The rooftop deck is equipped with water, electric, and gas lines. Two assigned parking spaces convey and with one EV charger. Chase Point offers top-notch amenities: 24/7 concierge, a newly renovated community room and lobby, and a fully equipped gym. Ultra-convenient location with Friendship Heights metro across the street, designer and high-end shopping and dining options right outside your door.
Condo, Penthouse Unit/Flat/Apartment, Mid-Rise 5 - 8 Floors
Water, Gas, Insurance, Management, Reserve Funds, Sewer, Snow Removal, Trash
Exercise Room, Meeting Room, Party Room, Concierge
Master Bath(s), Walk-in Closet(s), Wood Floors
Assigned, Electric Vehicle Charging Station(s)
Garage Door Opener, Underground, Inside Access
Built-In Microwave, Disposal, Dryer, Dishwasher, Oven/Range-Gas, Refrigerator, Washer
DISTRICT OF COLUMBIA PUBLIC SCHOOLS
TTR Sotheby's International Realty

© 2024 BRIGHT, All Rights Reserved. Information deemed reliable but not guaranteed. The data relating to real estate for sale on this website appears in part through the BRIGHT Internet Data Exchange program, a voluntary cooperative exchange of property listing data between licensed real estate brokerage firms in which Compass participates, and is provided by BRIGHT through a licensing agreement. Real estate listings held by brokerage firms other than Compass are marked with the IDX logo and detailed information about each listing includes the name of the listing broker. The information provided by this website is for the personal, non-commercial use of consumers and may not be used for any purpose other than to identify prospective properties consumers may be interested in purchasing. Some properties which appear for sale on this website may no longer be available because they are under contract, have Closed or are no longer being offered for sale. Some real estate firms do not participate in IDX and their listings do not appear on this website. Some properties listed with participating firms do not appear on this website at the request of the seller.
Listing information last updated on April 27th, 2024 at 1:15pm EDT.
