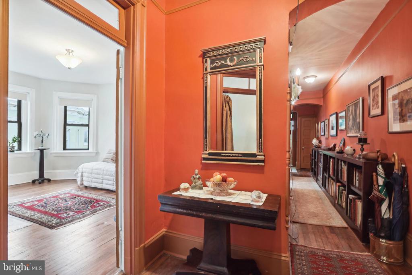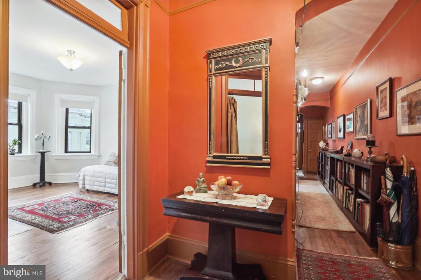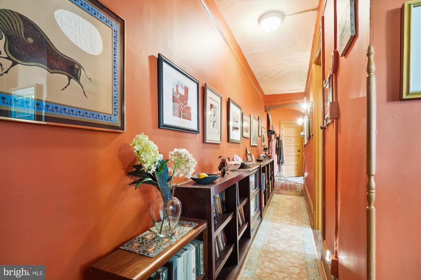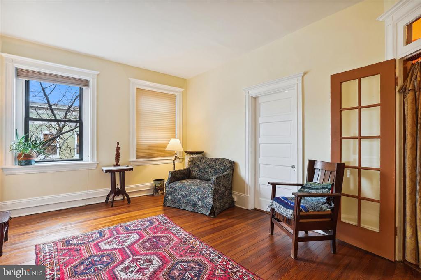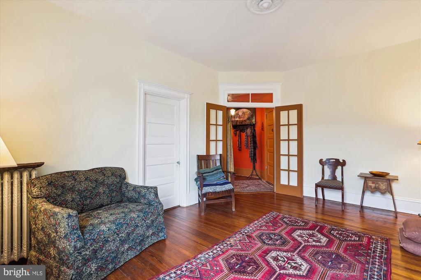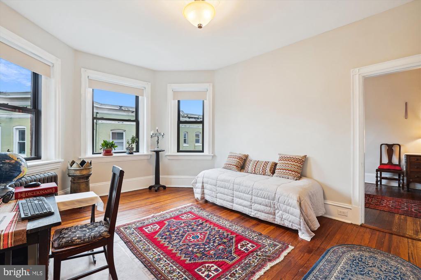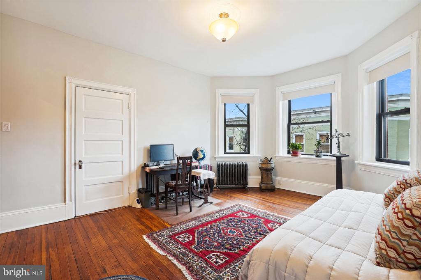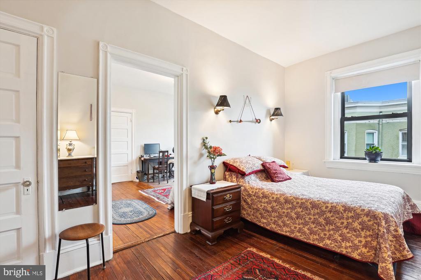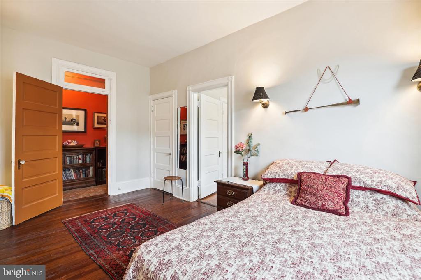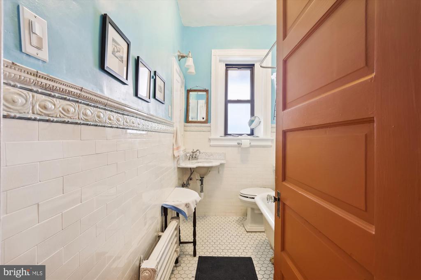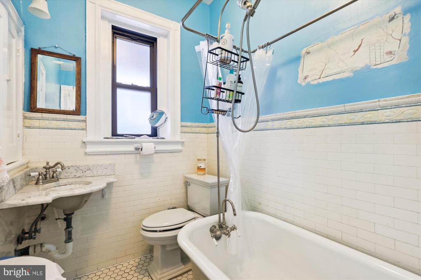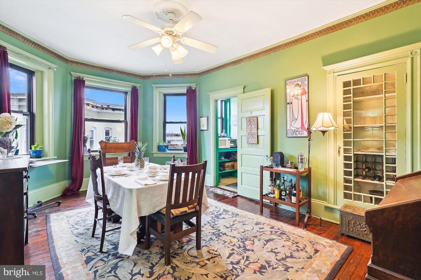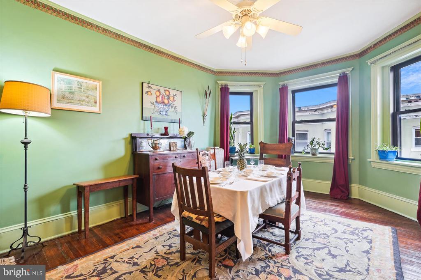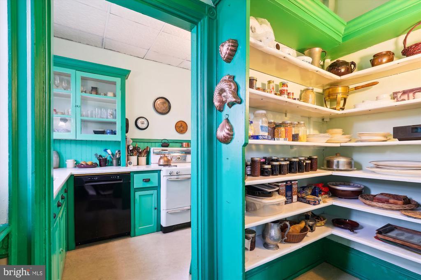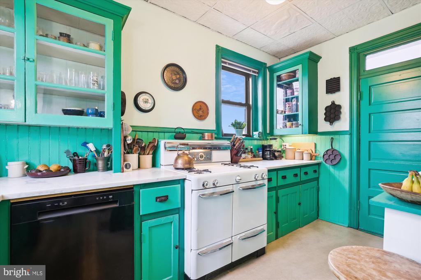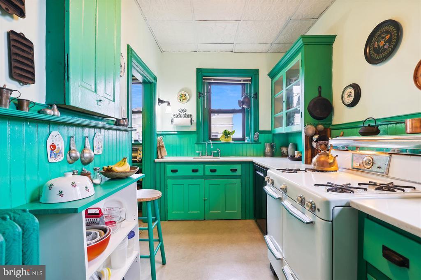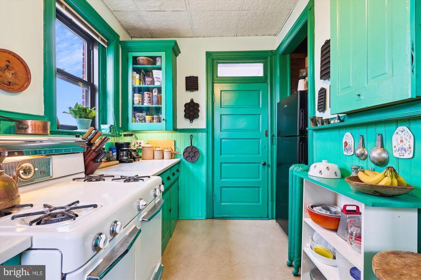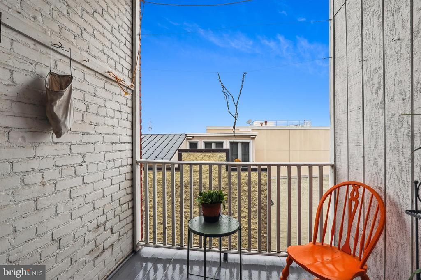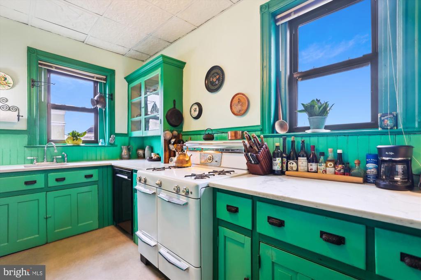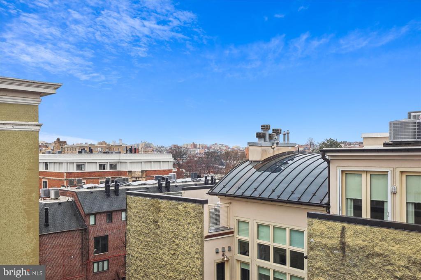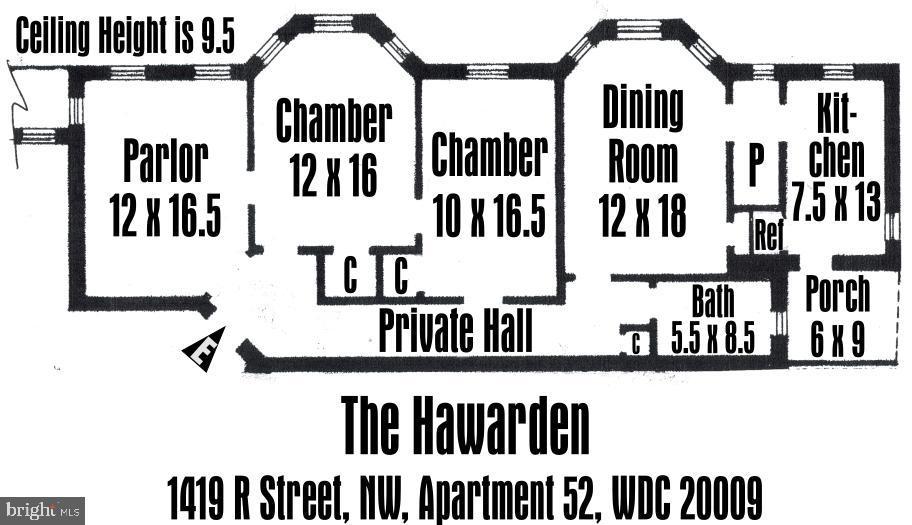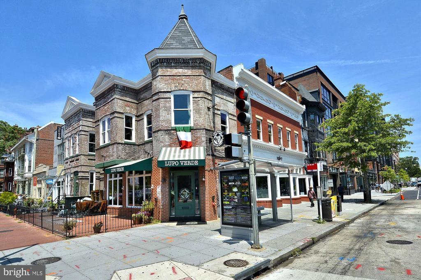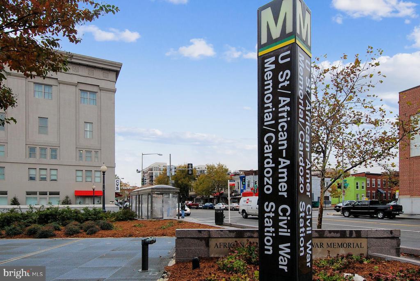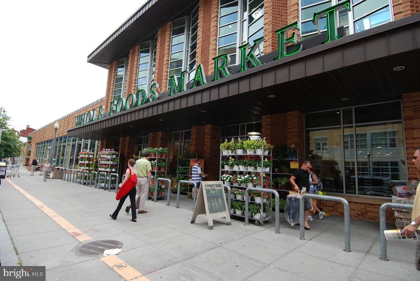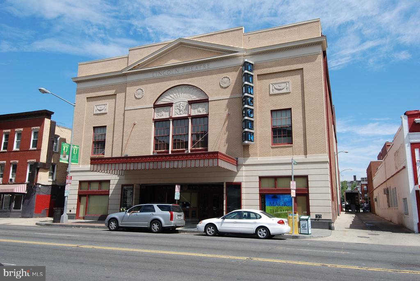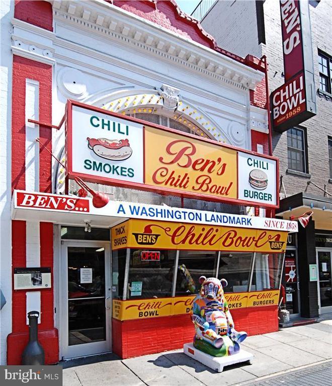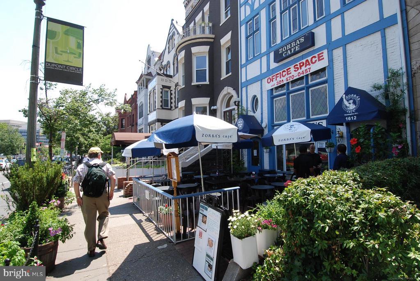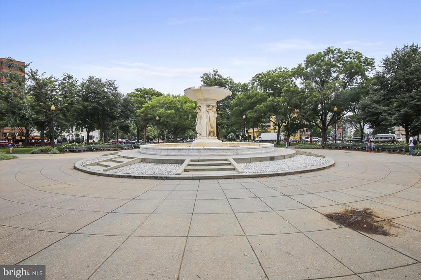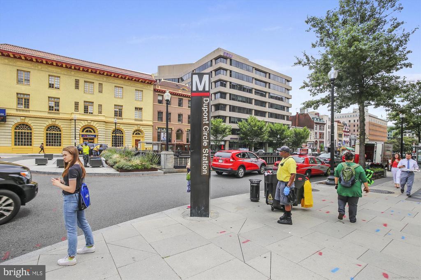1419 R St Nw #52, WASHINGTON
$599,000
Rare opportunity for those who love architectural integrity and lovingly preserved and maintained historic spaces but with contemporary upgrades. The Hawarden, built in 1901 in the French Renaissance style, on the National Register of Historic Places and in Goode's "Best Addresses, boasts large rooms with 9.5" ceilings bathed in light. From all windows you look down over a beautifully landscaped courtyard. From several windows, you can see the National Cathedral. Looking for relaxing yet private outside space, regale yourself on the covered porch, one of just a handful in the building.
This historic building sits in one of DC's most desirable neighborhoods, just off chic 14th Street between Dupont and Logan Circles and the U Street corridor and with access to multiple restaurants, Whole Foods, Trader Joe's, Safeway and Amazon Fresh, the Lincoln Theatre and the convenient U Street and Dupont Circle Metro stops.
Welcome Fido and Tabby to generous surroundings. Economize with a low coop fee that covers everything except electricity. A storage unit in the basement conveys. See the long list of upgrades and improvements that often escape the eye.
Common Area Maintenance, Ext Bldg Maint, Gas, Heat, Management, Insurance, Other, Reserve Funds, Sewer, Snow Removal, Taxes, Trash, Water, Lawn Care Side, Lawn Care Front, Laundry
Common Grounds, Elevator, Laundry Facilities, Meeting Room, Billiard Room, Swimming Pool
Entry Lvl BR, Upgraded Countertops, Butlers Pantry, Formal/Separate Dining Room, Master Bedroom - Bay Front, Tub Shower, Elevator, Intercom, Shades/Blinds, Wood Floors
Dishwasher, Microwave, Oven/Range-Gas, Refrigerator
Full, Interior Access, Outside Entrance, Improved
Sidewalks, Secure Storage, Street Lights, Fire Escape, Porch(es), Balcony
Double Hung, Energy Efficient, Screens, Replacement, Transom, Double Pane
DISTRICT OF COLUMBIA PUBLIC SCHOOLS

© 2024 BRIGHT, All Rights Reserved. Information deemed reliable but not guaranteed. The data relating to real estate for sale on this website appears in part through the BRIGHT Internet Data Exchange program, a voluntary cooperative exchange of property listing data between licensed real estate brokerage firms in which Compass participates, and is provided by BRIGHT through a licensing agreement. Real estate listings held by brokerage firms other than Compass are marked with the IDX logo and detailed information about each listing includes the name of the listing broker. The information provided by this website is for the personal, non-commercial use of consumers and may not be used for any purpose other than to identify prospective properties consumers may be interested in purchasing. Some properties which appear for sale on this website may no longer be available because they are under contract, have Closed or are no longer being offered for sale. Some real estate firms do not participate in IDX and their listings do not appear on this website. Some properties listed with participating firms do not appear on this website at the request of the seller.
Listing information last updated on April 28th, 2024 at 8:45pm EDT.
