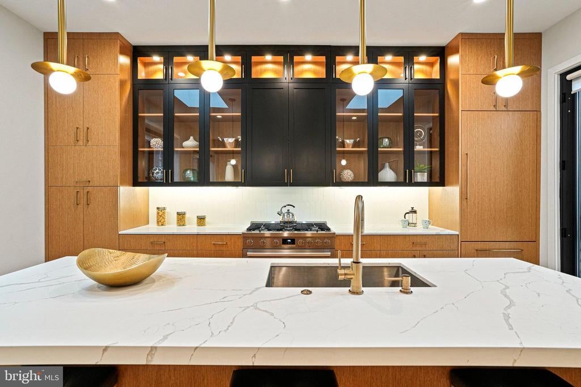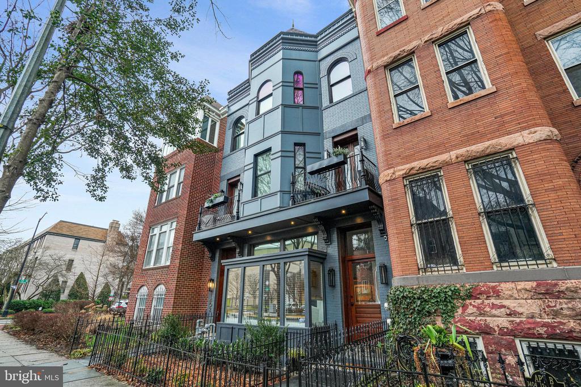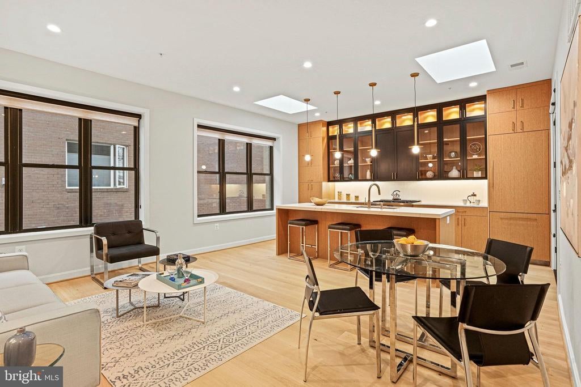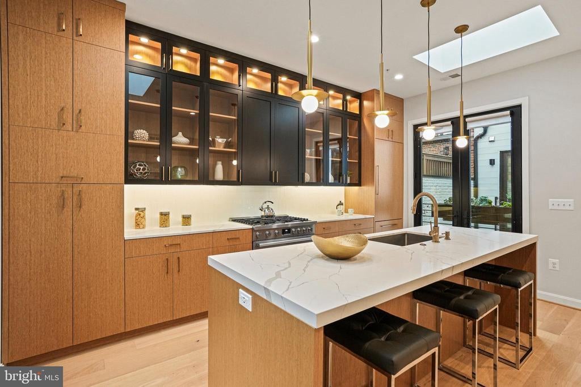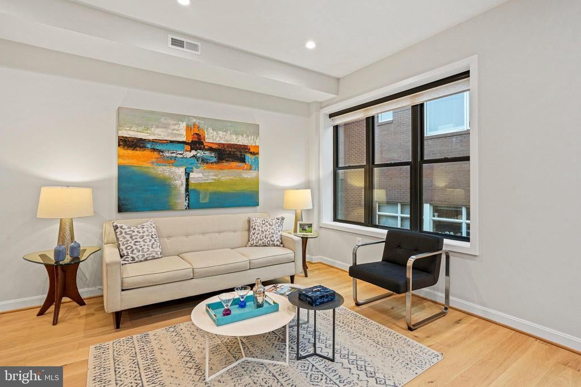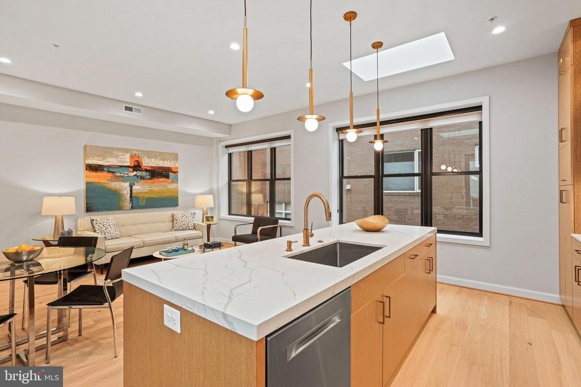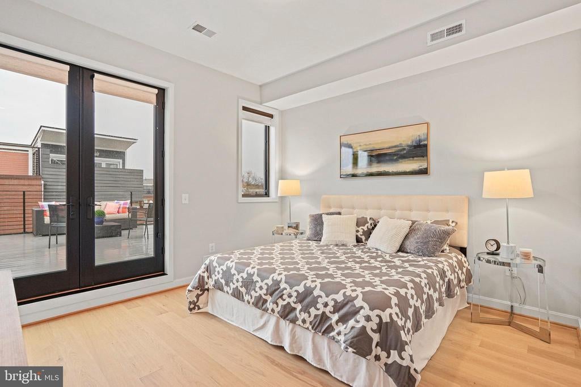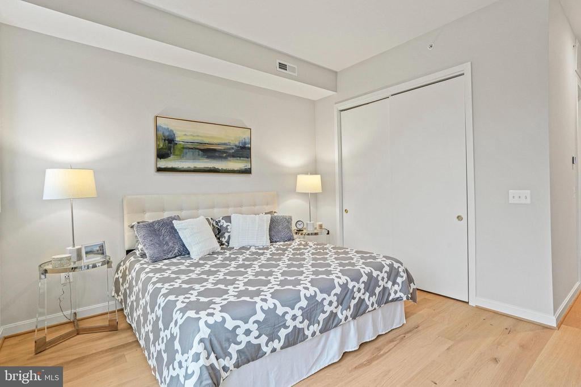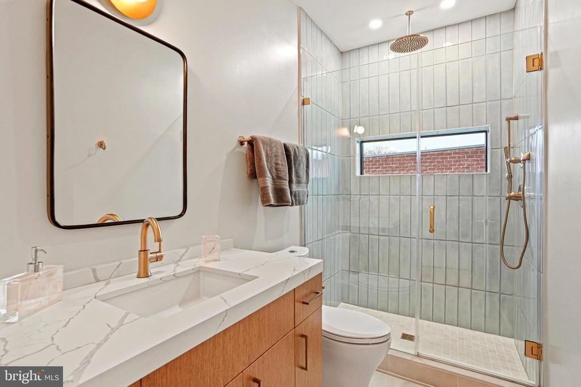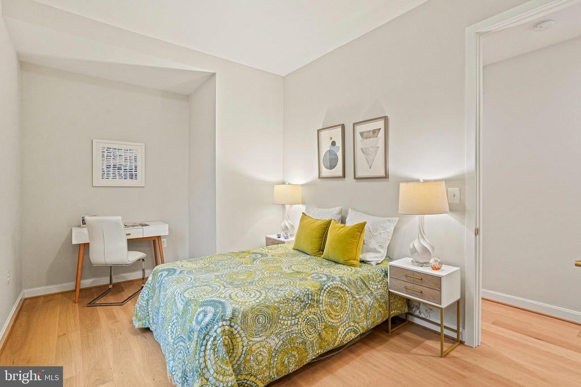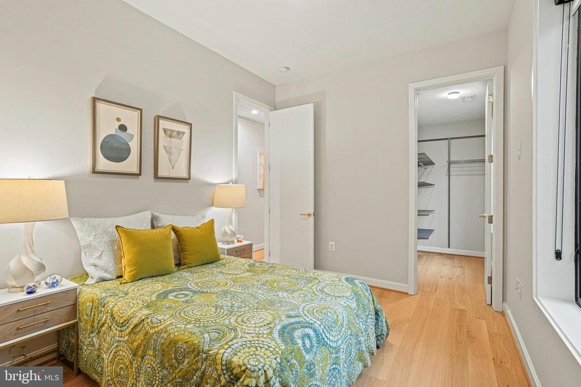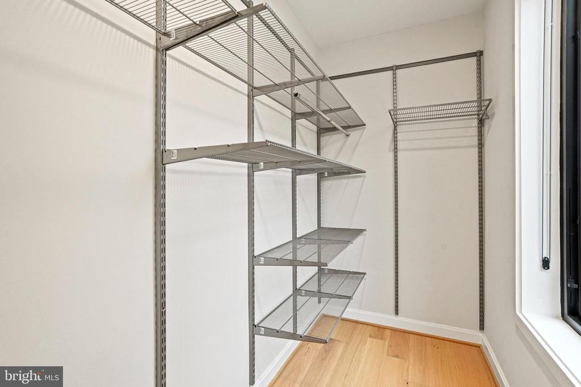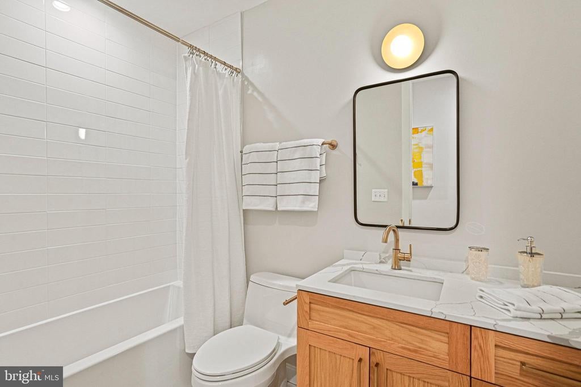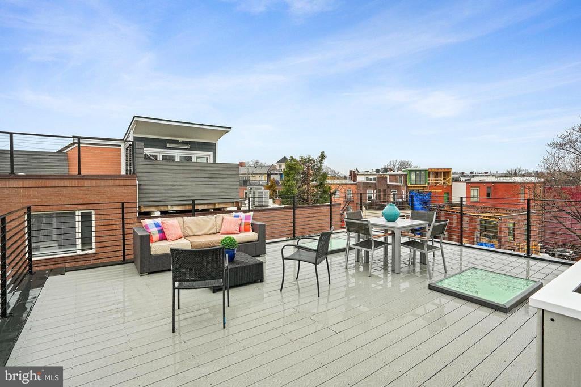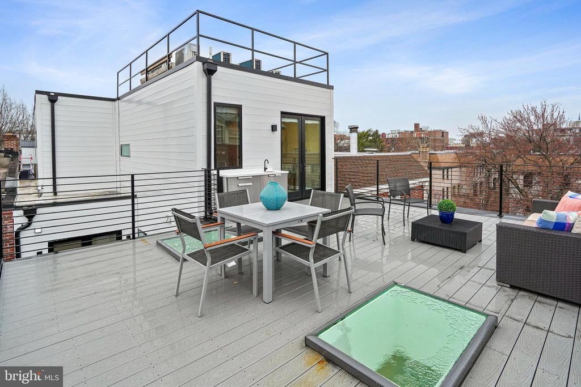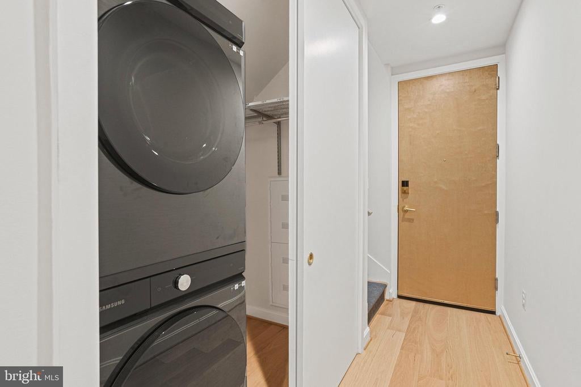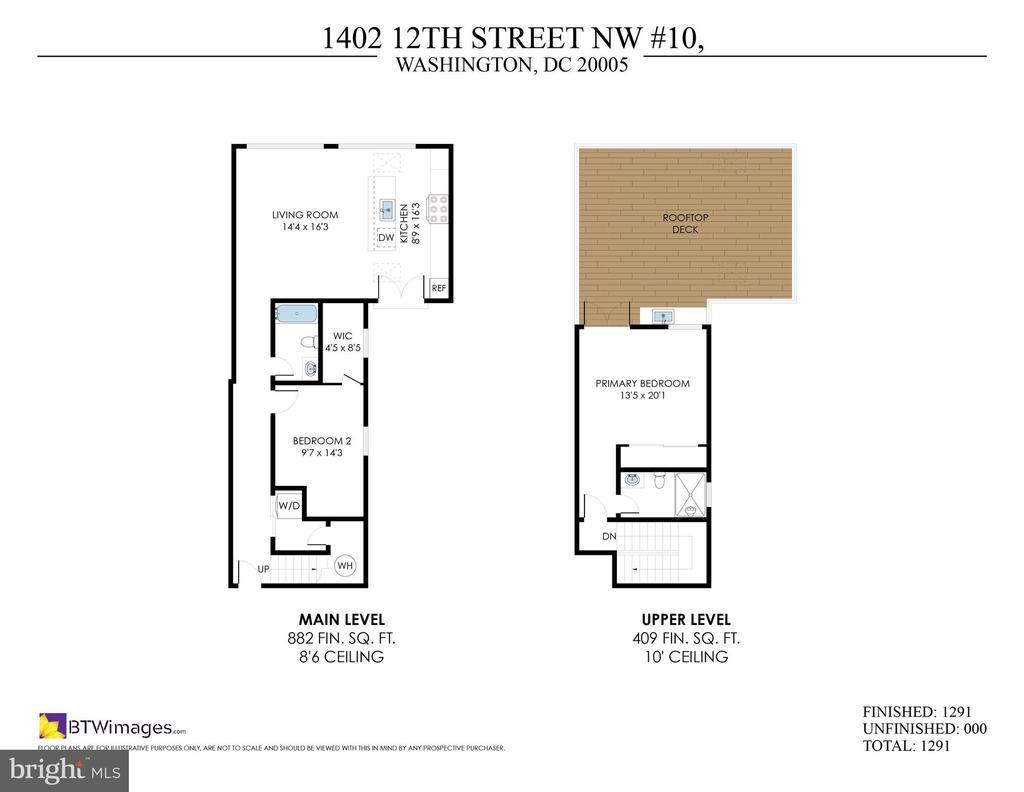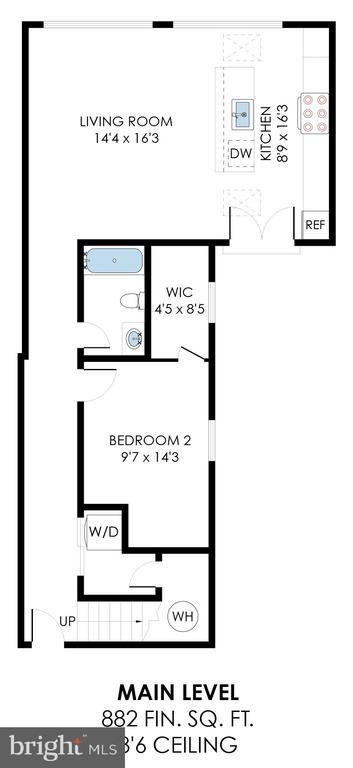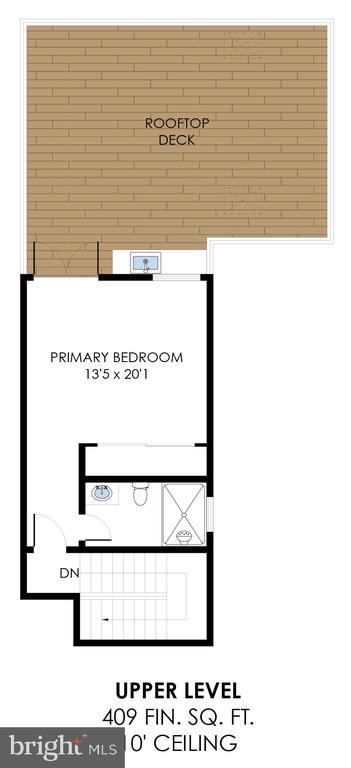1402 12th Nw #10, WASHINGTON
$1,199,900
One year of rental parking included! Boutique residence in sought after Logan Circle barely a year old! Top floor unit with enormous private deck that has a wet bar and a gas grill hookup (no hassling with propane tanks). On the main level, the open floor plan is perfect for entertaining with 9’+ ceilings and wide-plank white oak flooring throughout. The gorgeous gourmet kitchen features Bosch appliances, custom 2-tone cabinetry, white Calcutta Laza quartz countertops, and Delta champagne bronze fixtures. The large primary suite is tucked away on the second floor and the primary bath features a shower with beautiful mosaic tile and a unique vertical window. The second bedroom has plenty of room for multi-use as a guest room/office/den. Lots of storage throughout with three large Elfa-outfitted closets. The location is ideal with the Green/Yellow Lines under half a mile away and the Red/Orange/Blue/Silver Lines just under a mile. With a Walk Score of 97 and a Bike Score of 99 you are surrounded by all the best that the city has to offer: The 14th Street, Dupont, Convention Center, Downtown, and U Street neighborhoods are just a few blocks away. Low fee. Pet-friendly building. Open Sunday, 3/10 2-4.
Management, Water, Gas, Trash, Snow Removal, Ext Bldg Maint
Recessed Lighting, Sprinkler System, Upgraded Countertops
Assigned, Fenced, Permit Required
Dryer-front loading, Washer-front loading, Energy Star Appliances, Exhaust Fan, Oven/Range-Gas
DISTRICT OF COLUMBIA PUBLIC SCHOOLS

© 2024 BRIGHT, All Rights Reserved. Information deemed reliable but not guaranteed. The data relating to real estate for sale on this website appears in part through the BRIGHT Internet Data Exchange program, a voluntary cooperative exchange of property listing data between licensed real estate brokerage firms in which Compass participates, and is provided by BRIGHT through a licensing agreement. Real estate listings held by brokerage firms other than Compass are marked with the IDX logo and detailed information about each listing includes the name of the listing broker. The information provided by this website is for the personal, non-commercial use of consumers and may not be used for any purpose other than to identify prospective properties consumers may be interested in purchasing. Some properties which appear for sale on this website may no longer be available because they are under contract, have Closed or are no longer being offered for sale. Some real estate firms do not participate in IDX and their listings do not appear on this website. Some properties listed with participating firms do not appear on this website at the request of the seller.
Listing information last updated on April 27th, 2024 at 8:30am EDT.
