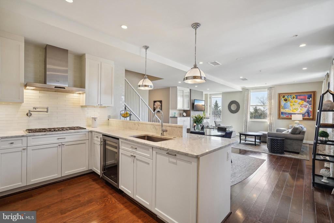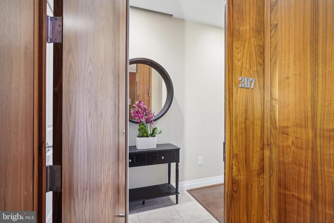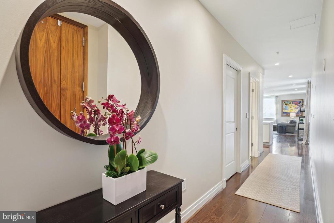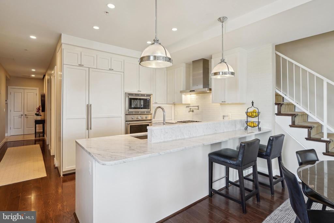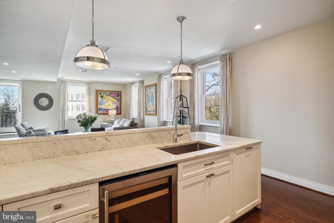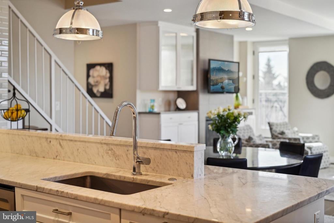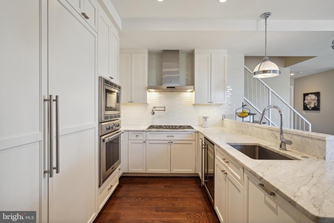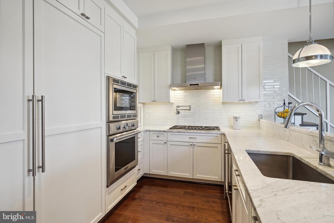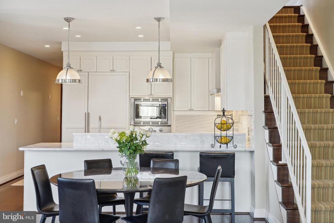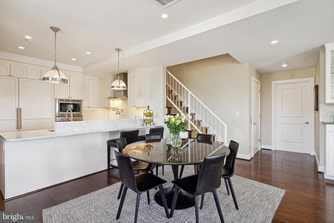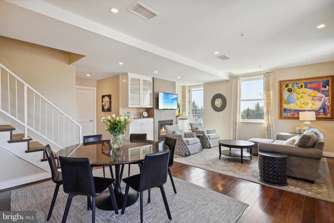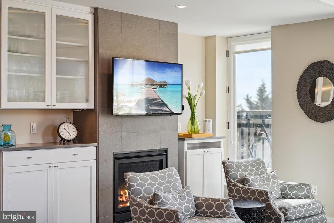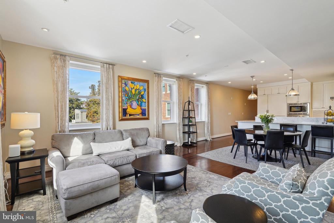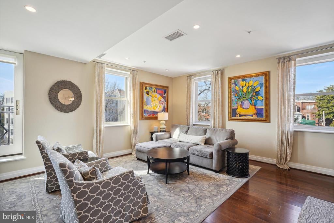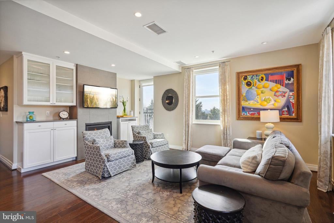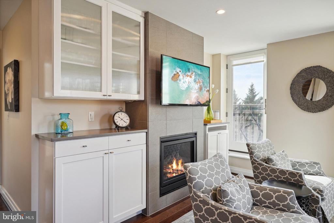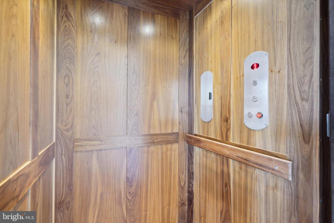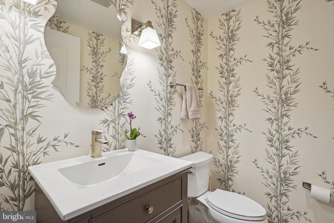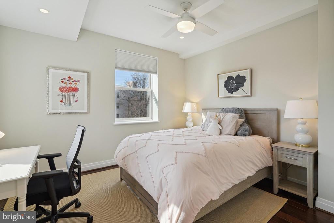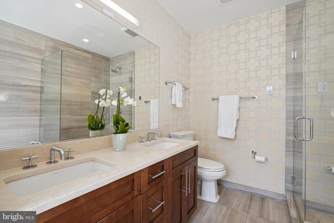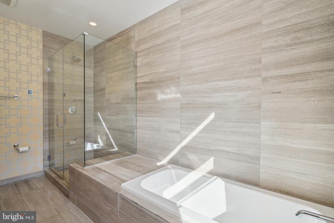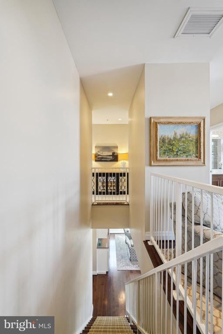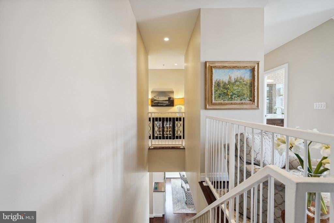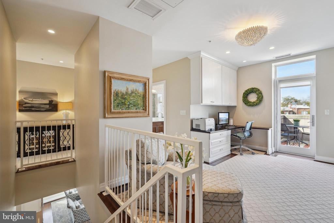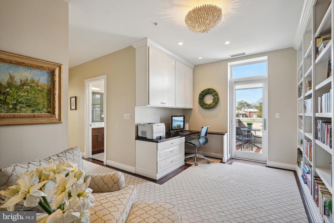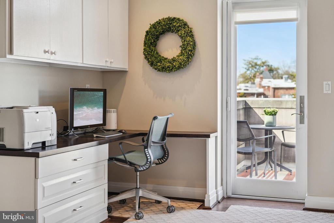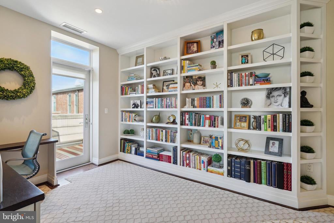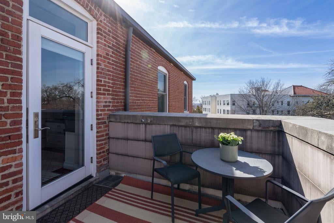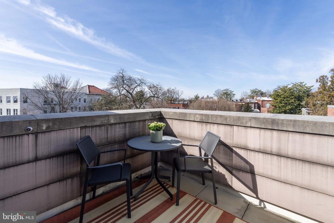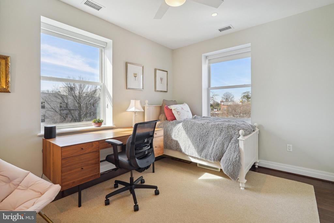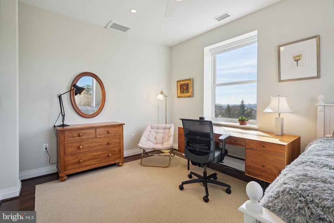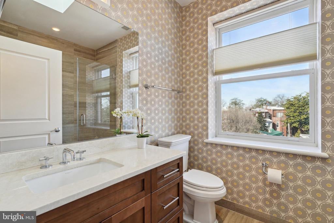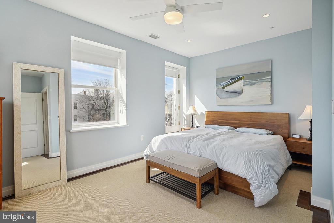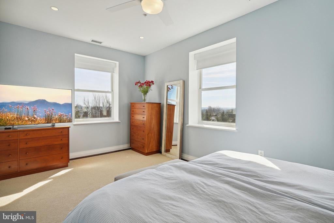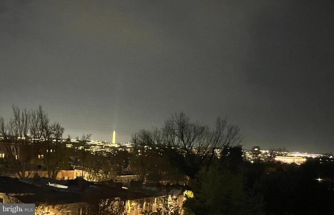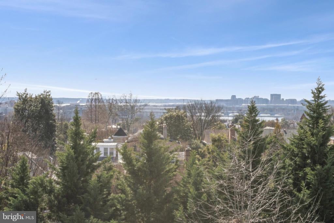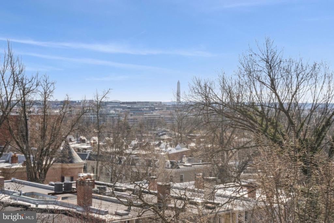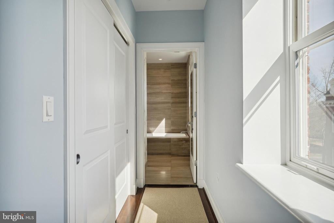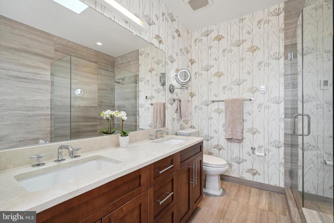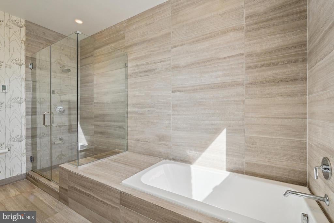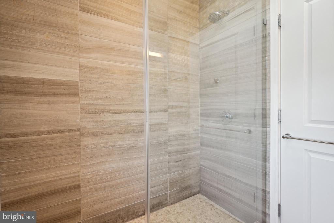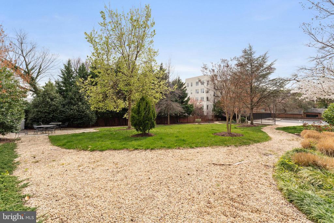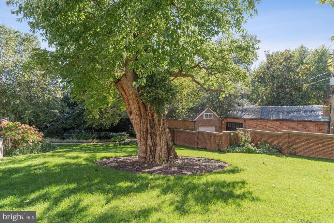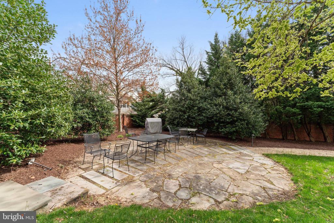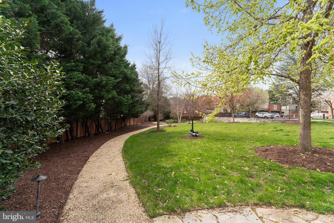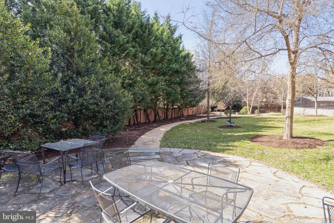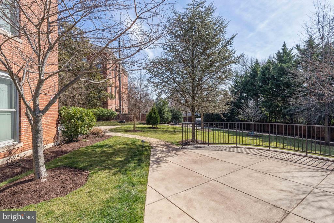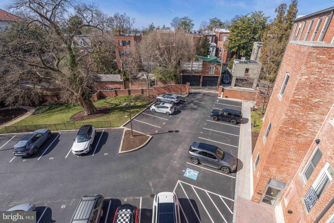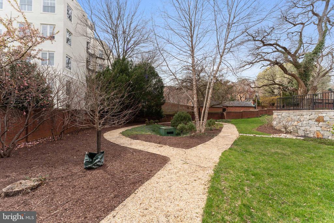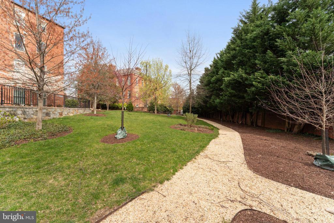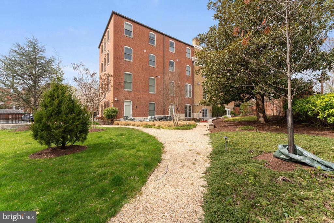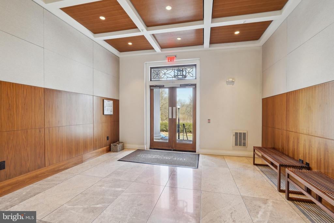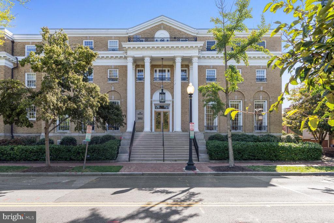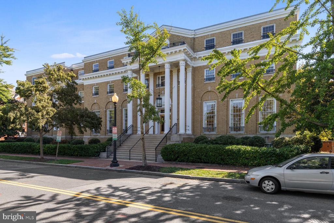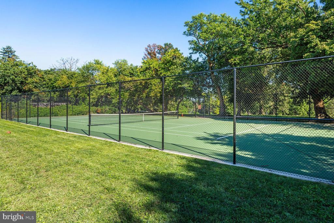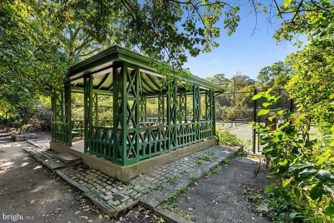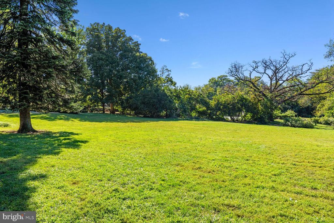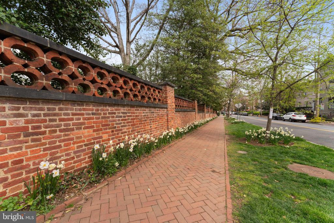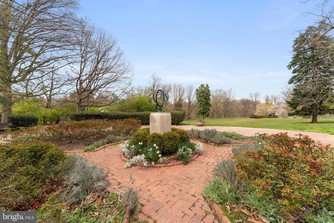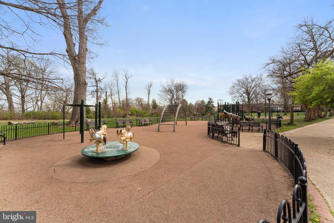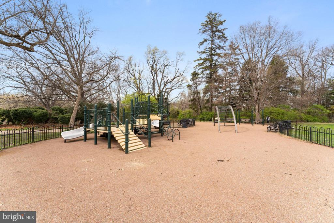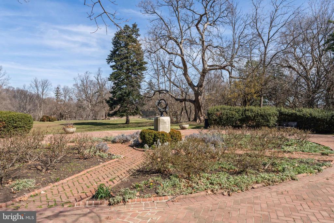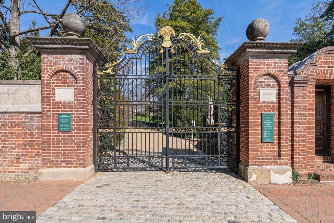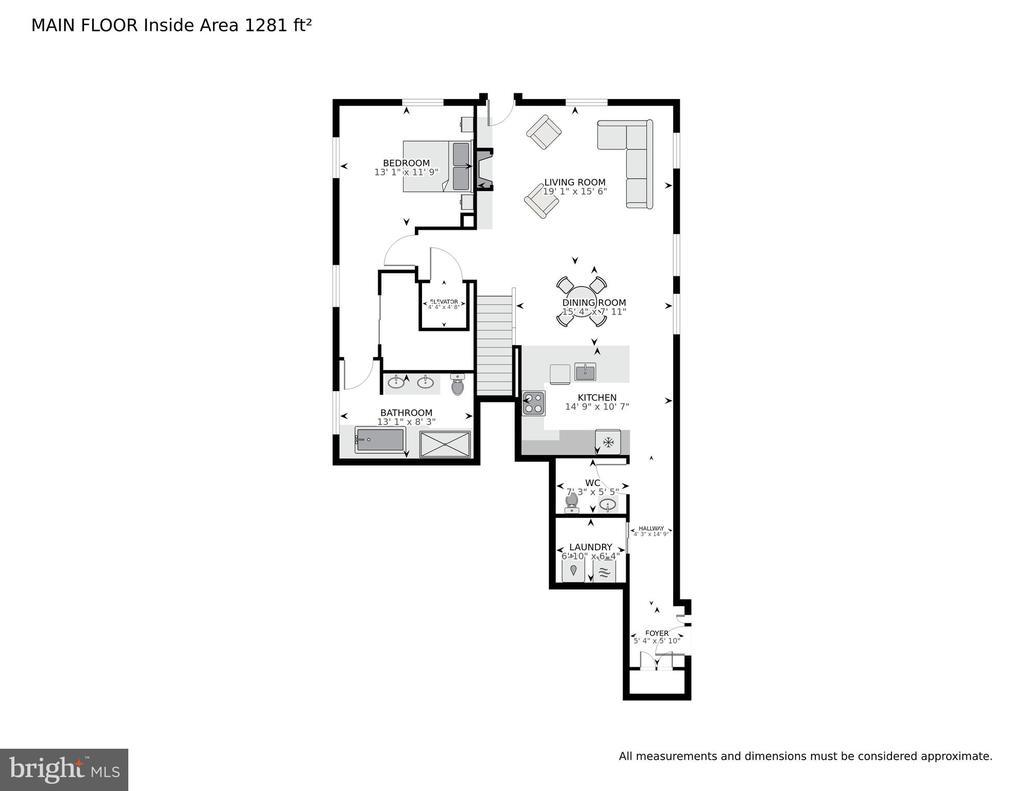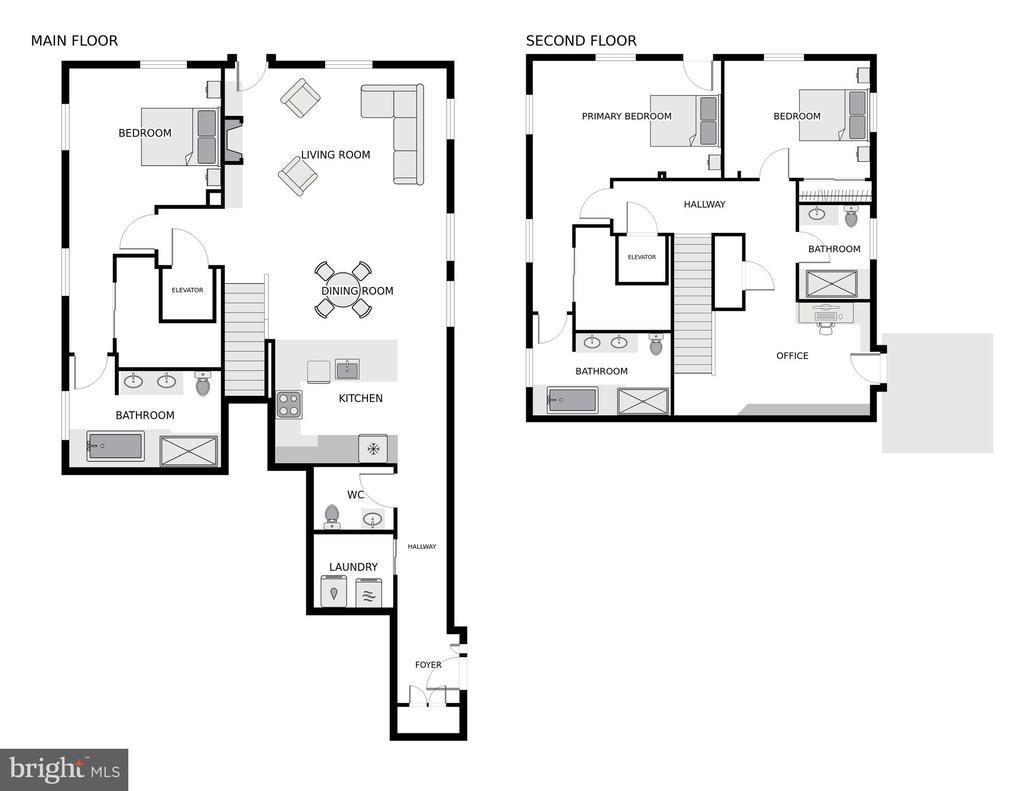3052 R St Nw #307, WASHINGTON
$2,699,000
Located in the prestigious Georgetown neighborhood, within the boutique condominium building known as The Montrose, this rarely available and exquisite corner unit boasts three bedrooms, three and a half bathrooms, four parking spaces, Washington Monument and Kennedy Center views, and privacy. From its spacious, sunlit rooms to its high ceilings and refined finishes, including Waterworks bath fixtures, this home exudes quality. An interior full-sized elevator adds convenience, effortlessly connecting both levels within the home. A balcony off the study invites you to enjoy a breath of fresh air and soak in the surrounding ambiance. This corner unit, with windows on three sides, maximizes sunlight and views. The unit has the right combination of solid historic architecture combined with updated modern interior.
Upon entry, the handsome foyer sets the tone for the residence. A gracefully proportioned living and dining area, adorned with a modern gas fireplace and bespoke built-in bookshelves, awaits. Large windows allow natural light to flood the space. The adjacent kitchen, adorned with sleek white cabinetry and Carrara marble countertops, is equipped with premium appliances, including a wine refrigerator, and abundant storage, creating a culinary oasis for the discerning chef. The first of two Primary Suites can be found on the main level with a large walk-in closet and private full bath with heated floor.
Ascend to the second level where a charming study and seating area can be found, featuring custom built-ins, including a wall of bookshelves, a built-in desk and large storage cabinets, making it a convenient spot to work from home. The study also features a large private balcony where you can enjoy the view. The Second Primary Suite features a walk-in closet and luxurious bathroom with heated floor and skylight. A third bedroom and full hall bath with skylight provide flexible living options to suit your lifestyle.
Additional features include a main level laundry room and powder room, abundant closet space throughout, and access to two secure storage areas. Featuring four reserved parking spaces in a gated area, ensures hassle-free parking for you and your guests alike. Unlike much of Georgetown, the quiet residential location makes it easy to have additional guests park on R Street in front of the building.
Step outside to discover the serenity of the building's manicured grounds, complete with winding paths, seating areas, a communal herb garden, and a dedicated grilling area. Pet-friendly and welcoming, this tranquil enclave offers a peaceful retreat like no other in the midst of urban life, with the lush greenery of the 16-acre recreational Montrose Park and Dumbarton Oaks located across the street. Located just steps away from everything you love in Georgetown. The monthly condo fee covers among other things, electricity for heating and air conditioning, as well as gas for hot water, cooking, and the fireplace.
Condo, Garden 1 - 4 Floors, Penthouse Unit/Flat/Apartment
Water, Sewer, Gas, Common Area Maintenance, Custodial Services Maintenance, Ext Bldg Maint, Lawn Maintenance, Management, Insurance, Heat, Air Conditioning, Reserve Funds, Security Gate, Snow Removal, Other, Trash, Parking Fee
Elevator, Extra Storage, Common Grounds, Other
Built-Ins, CeilngFan(s), Elevator, Entry Lvl BR, Master Bath(s), Recessed Lighting, Soaking Tub, Sprinkler System, Stall Shower, Upgraded Countertops, Walk-in Closet(s), Shades/Blinds, Wood Floors, Skylight(s)
Lighted Parking, Assigned, Prk Space Cnvys
Garden/Lawn, City, Other, Scenic Vista, River
Built-In Microwave, Dishwasher, Disposal, Dryer-front loading, Refrigerator, Washer-front loading, Cooktop, Oven-Wall
Heat Pump(s), Central A/C, Ceiling Fan(s)
DISTRICT OF COLUMBIA PUBLIC SCHOOLS
TTR Sotheby's International Realty

© 2024 BRIGHT, All Rights Reserved. Information deemed reliable but not guaranteed. The data relating to real estate for sale on this website appears in part through the BRIGHT Internet Data Exchange program, a voluntary cooperative exchange of property listing data between licensed real estate brokerage firms in which Compass participates, and is provided by BRIGHT through a licensing agreement. Real estate listings held by brokerage firms other than Compass are marked with the IDX logo and detailed information about each listing includes the name of the listing broker. The information provided by this website is for the personal, non-commercial use of consumers and may not be used for any purpose other than to identify prospective properties consumers may be interested in purchasing. Some properties which appear for sale on this website may no longer be available because they are under contract, have Closed or are no longer being offered for sale. Some real estate firms do not participate in IDX and their listings do not appear on this website. Some properties listed with participating firms do not appear on this website at the request of the seller.
Listing information last updated on April 28th, 2024 at 6:03pm EDT.
