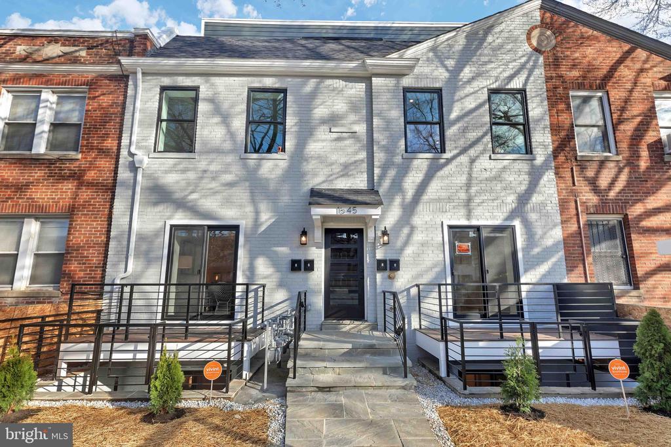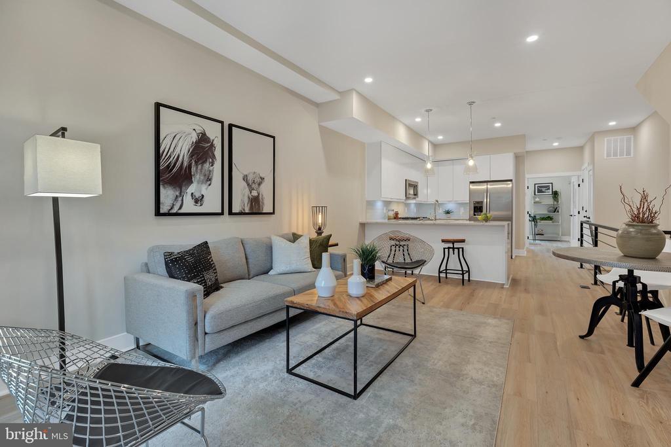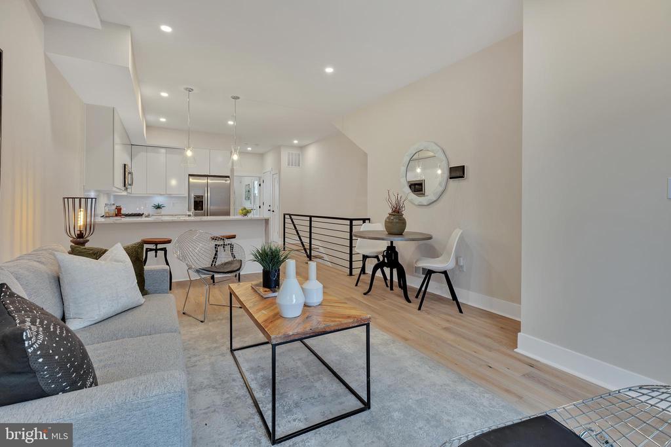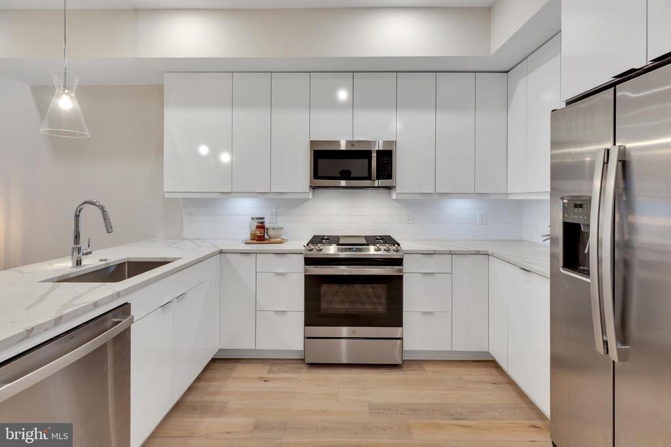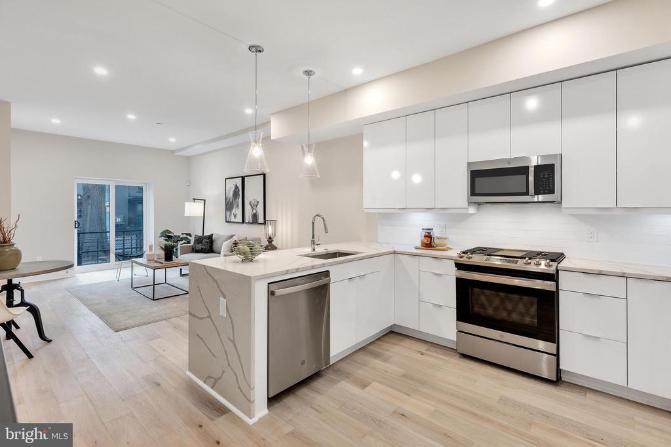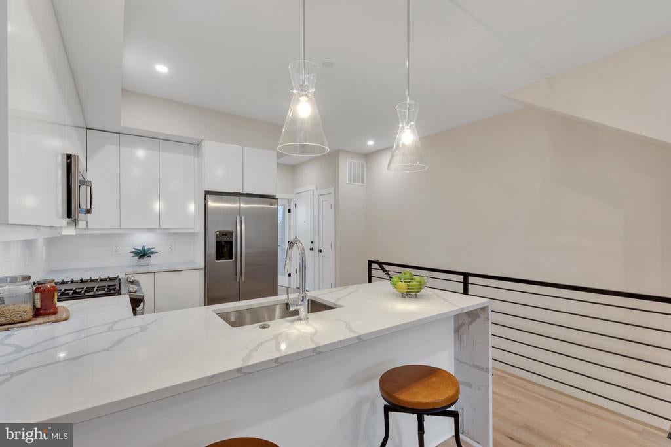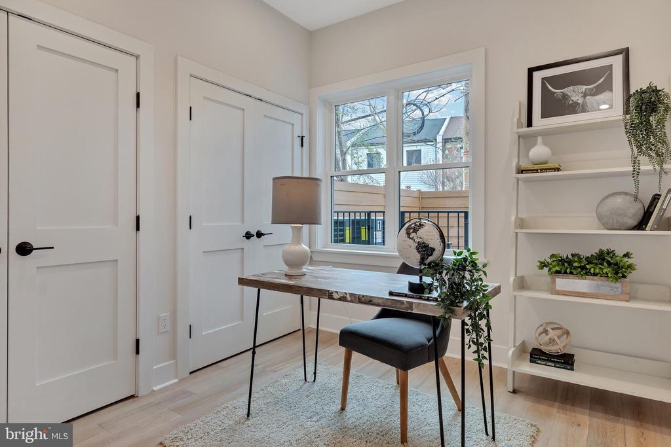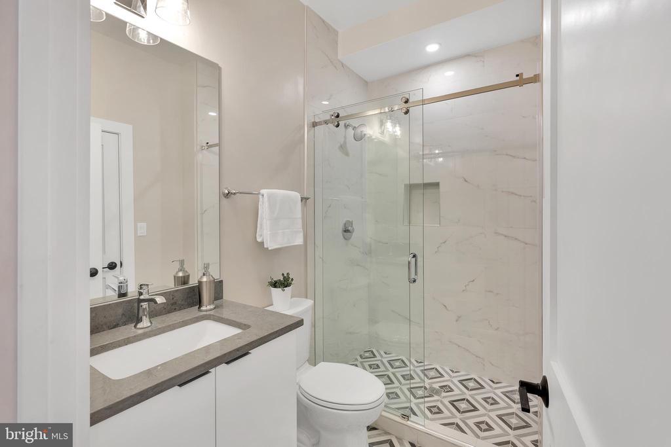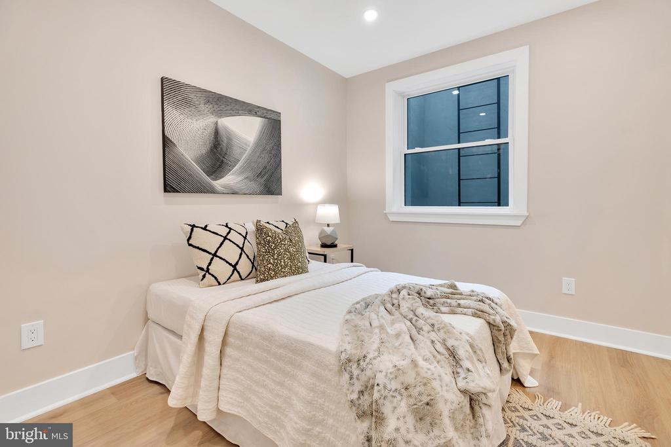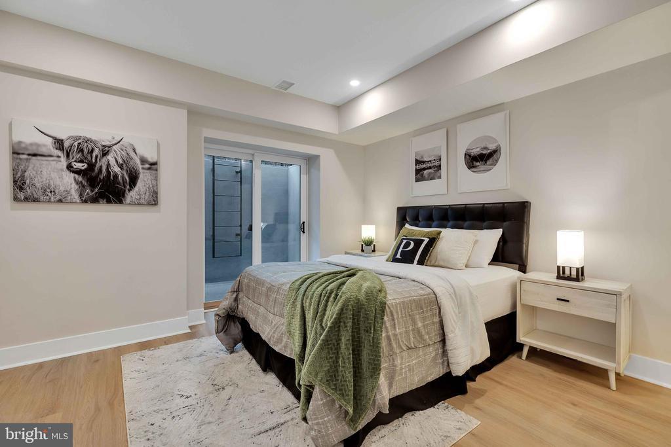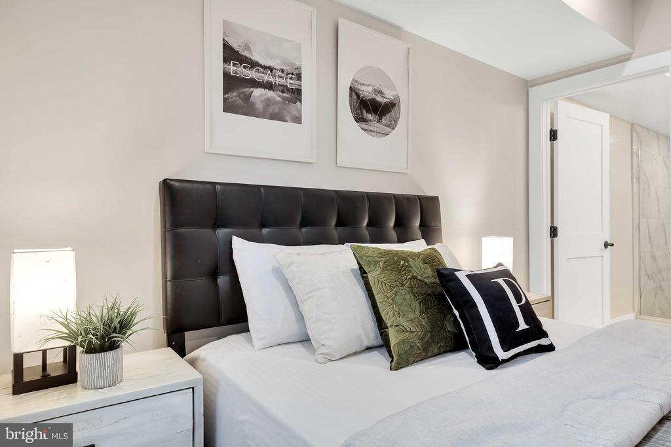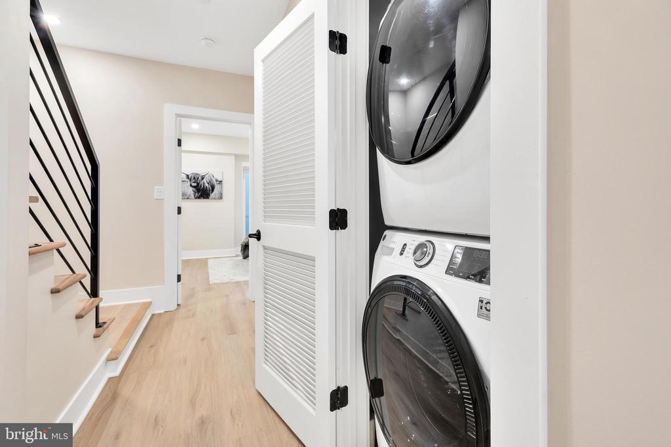1645 West Virginia Ne #1, WASHINGTON
$549,000
Welcome home to this elegantly constructed unit with exceptional craftsmanship and attention to detail in the heart of Trinidad. This four-unit condominium structure adds to the neighborhood's charm, and the condos are tastefully constructed with an upmarket flare. Unit 1 is a 1569 square foot modern design condo with two stories of a highly distinctive open floor plan that provides a versatile configuration for either lounging or entertaining. The soaring ceilings and grand 10-foot doors are meant to elevate and compliment to the home's open and light-filled environment. This home features three full bedrooms and three bathrooms with hardwood flooring throughout the home. The sleek light fixtures and modern contemporary equipment in the kitchen contribute to the at-home ambiance. The exquisitely designed home features large bathrooms with generous walk-in showers and spa-inspired shower heads. The open kitchen and living room have a contemporary backsplash that includes stainless steel appliances accompanied by a gourmet-style island, and a modest front patio. Take a stroll in the neighborhood or spend an evening on the patio. With so much to do, stop for dinner at Ivy City Smokehouse, see the flourishing brewery scene, or see a show at Echostage. Conveniently run everyday errands with ease with surrounding stores such as Target, Giant, and Whole Foods! Don't pass up this opportunity to purchase in DC's most desirable and trendy neighborhood!
Insurance, Common Area Maintenance, Sewer, Trash, Water
Entry Lvl BR, Recessed Lighting, Walk-in Closet(s), Wood Floors
Cable TV Available, Phone Available
Built-In Microwave, Dishwasher, Disposal, Dryer, Dryer-front loading, Exhaust Fan, Refrigerator, Stainless Steel Appliances, Stove, Washer, Washer-front loading
Double Hung, Double Pane, Energy Efficient
DISTRICT OF COLUMBIA PUBLIC SCHOOLS
Keller Williams Capital Properties

© 2024 BRIGHT, All Rights Reserved. Information deemed reliable but not guaranteed. The data relating to real estate for sale on this website appears in part through the BRIGHT Internet Data Exchange program, a voluntary cooperative exchange of property listing data between licensed real estate brokerage firms in which Compass participates, and is provided by BRIGHT through a licensing agreement. Real estate listings held by brokerage firms other than Compass are marked with the IDX logo and detailed information about each listing includes the name of the listing broker. The information provided by this website is for the personal, non-commercial use of consumers and may not be used for any purpose other than to identify prospective properties consumers may be interested in purchasing. Some properties which appear for sale on this website may no longer be available because they are under contract, have Closed or are no longer being offered for sale. Some real estate firms do not participate in IDX and their listings do not appear on this website. Some properties listed with participating firms do not appear on this website at the request of the seller.
Listing information last updated on April 28th, 2024 at 10:30am EDT.
