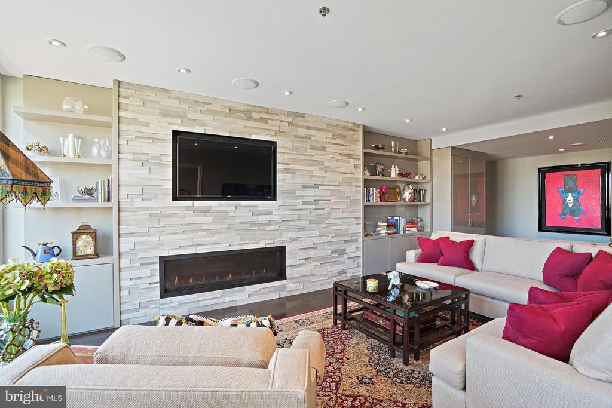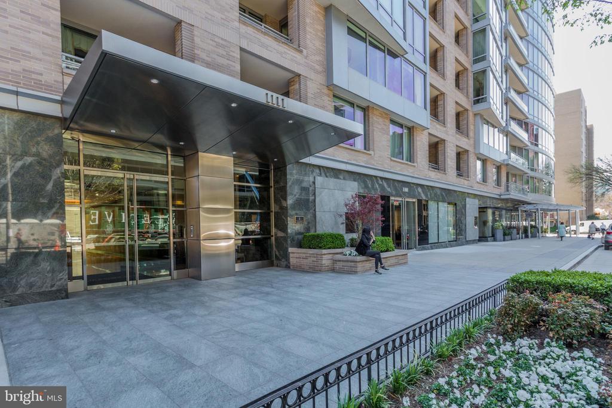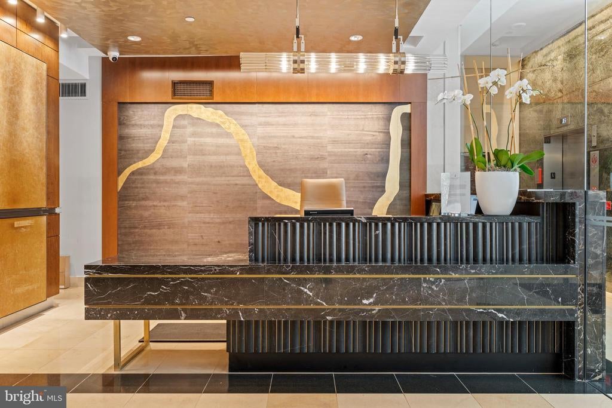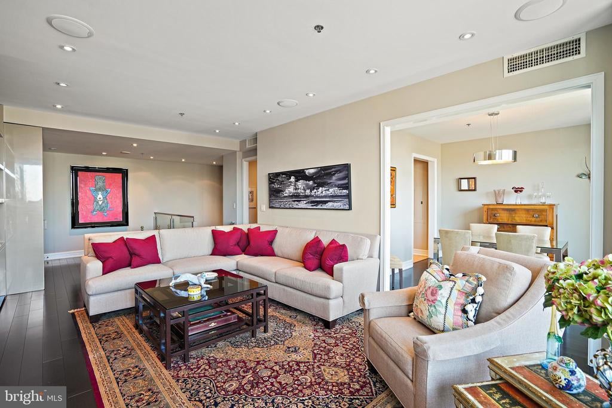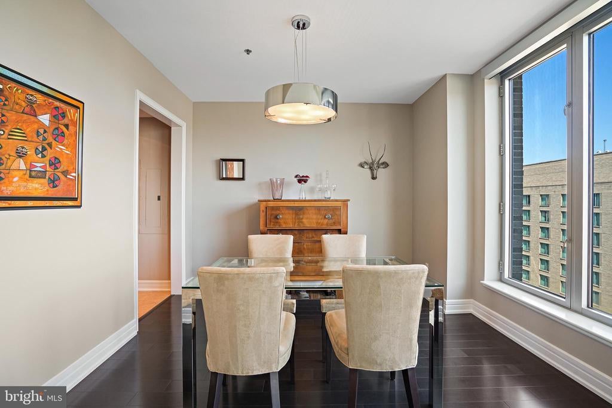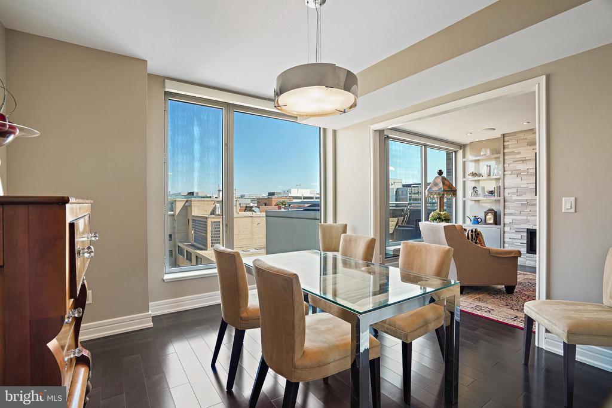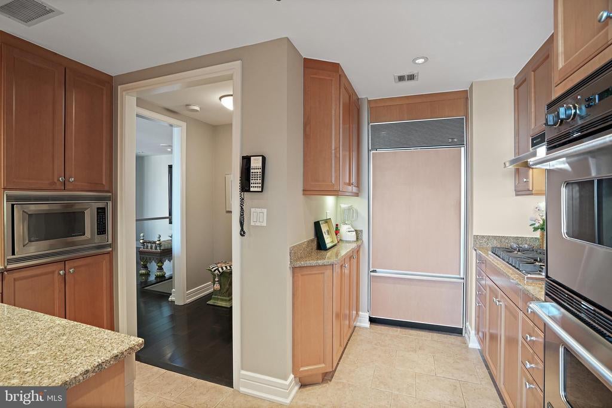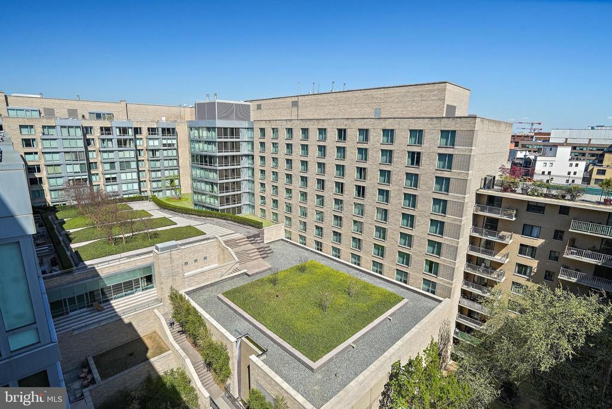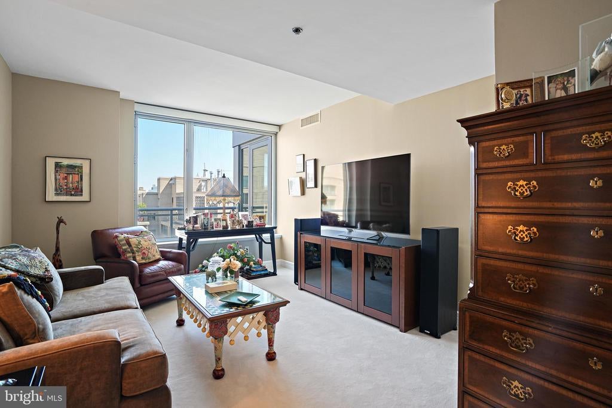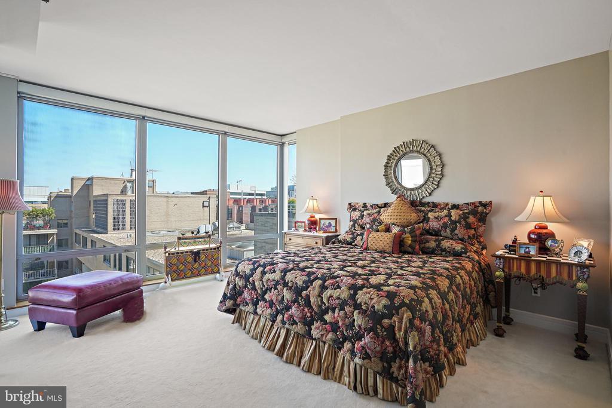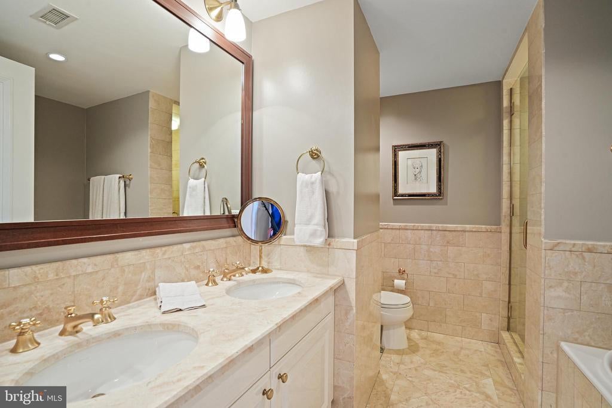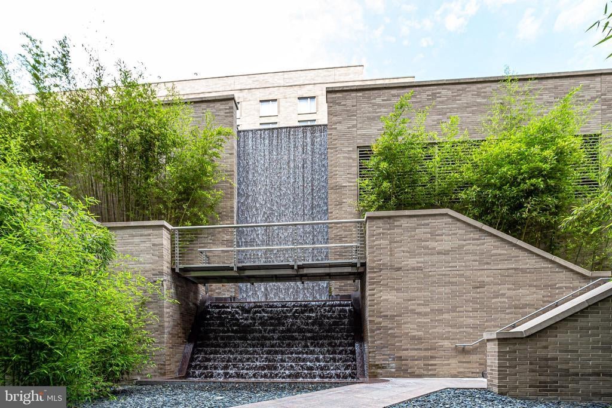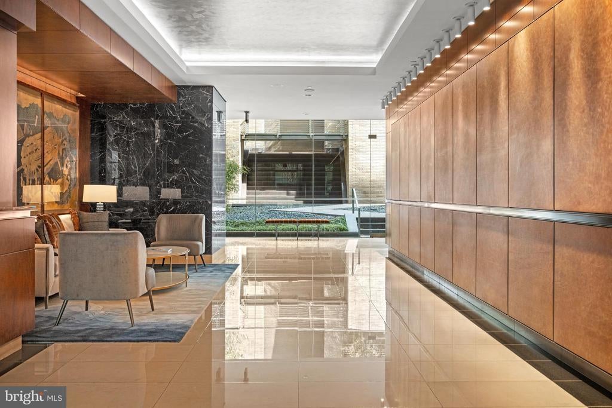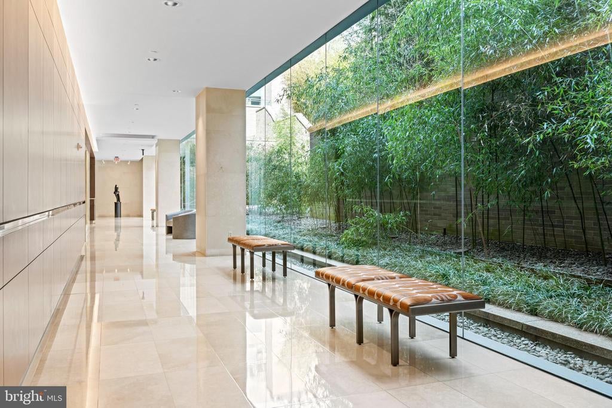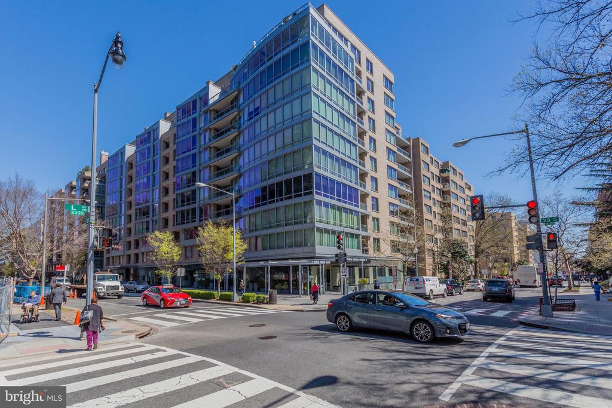1111 23rd St Nw #ph3c, WASHINGTON
$1,689,000
Exceptional two-story penthouse residence within the renowned Ritz-Carlton, showcasing dual terraces with expansive views of the serene courtyard below. On the primary level, you'll enjoy a 60" contemporary gas fireplace encased in artisanal stone tile, an elegant formal dining area, gourmet kitchen, and powder room. Descend to the lower level, where you'll find two large bedrooms with en-suite baths and custom wool-silk carpeting underfoot. The property also includes a reserved one-car garage parking space. Residents of The Ritz enjoy the benefits of a 24-hour front desk concierge, dedicated doormen, attentive porters, and the convenience of valet parking.
Condo, Penthouse Unit/Flat/Apartment, Hi-Rise 9+ Floors
Common Area Maintenance, Custodial Services Maintenance, Ext Bldg Maint, Management, Insurance, Parking Fee, Reserve Funds, Sewer, Snow Removal, Trash, Water
Concierge, Common Grounds, Elevator
Master Bath(s), Built-Ins, Upgraded Countertops, Wood Floors
Underground, Garage - Front Entry
Cooktop, Dishwasher, Dryer, Microwave, Oven-Double, Oven-Wall, Refrigerator, Washer, Oven-Self Cleaning
DISTRICT OF COLUMBIA PUBLIC SCHOOLS

© 2024 BRIGHT, All Rights Reserved. Information deemed reliable but not guaranteed. The data relating to real estate for sale on this website appears in part through the BRIGHT Internet Data Exchange program, a voluntary cooperative exchange of property listing data between licensed real estate brokerage firms in which Compass participates, and is provided by BRIGHT through a licensing agreement. Real estate listings held by brokerage firms other than Compass are marked with the IDX logo and detailed information about each listing includes the name of the listing broker. The information provided by this website is for the personal, non-commercial use of consumers and may not be used for any purpose other than to identify prospective properties consumers may be interested in purchasing. Some properties which appear for sale on this website may no longer be available because they are under contract, have Closed or are no longer being offered for sale. Some real estate firms do not participate in IDX and their listings do not appear on this website. Some properties listed with participating firms do not appear on this website at the request of the seller.
Listing information last updated on April 27th, 2024 at 6:45am EDT.
