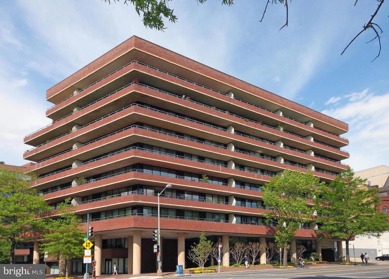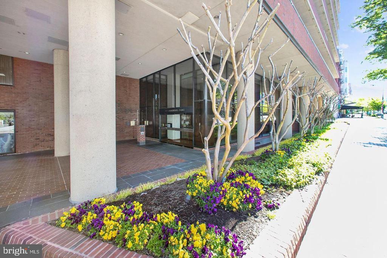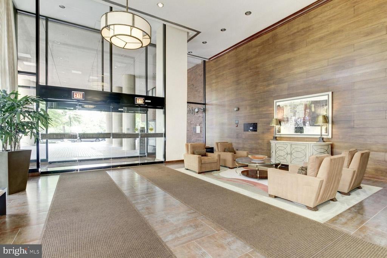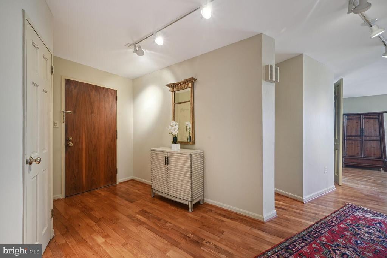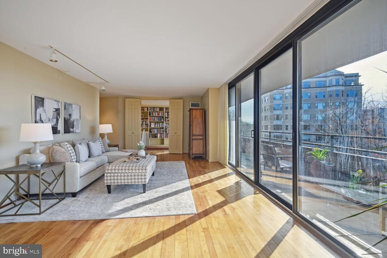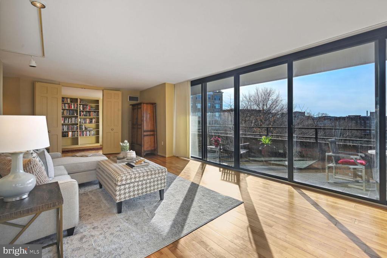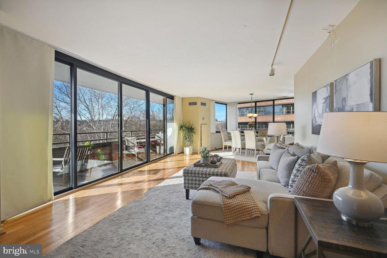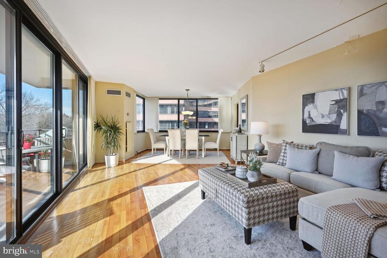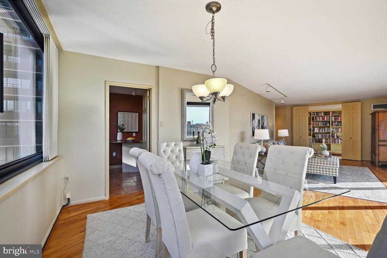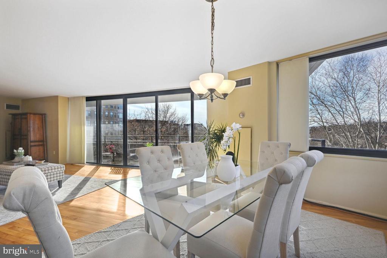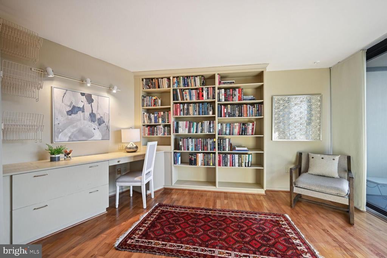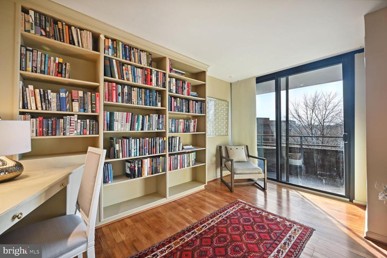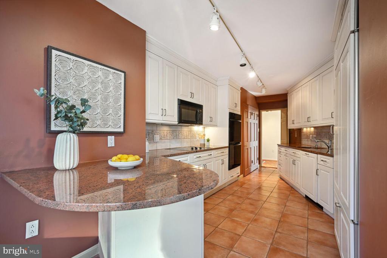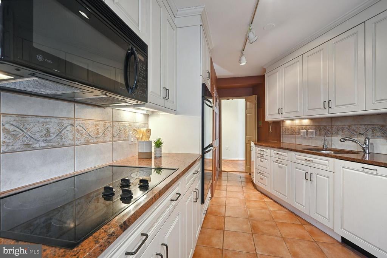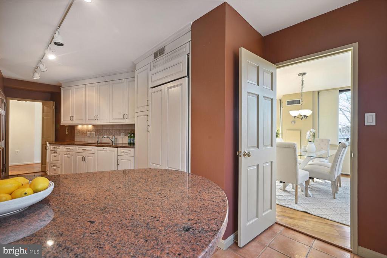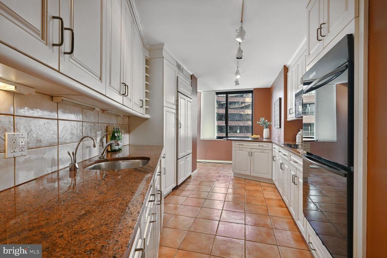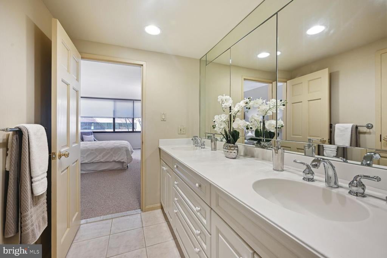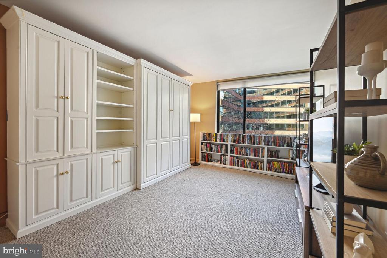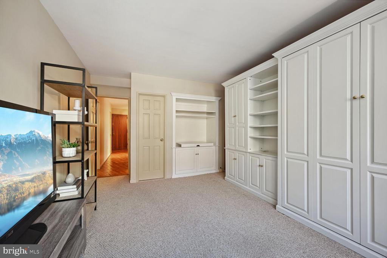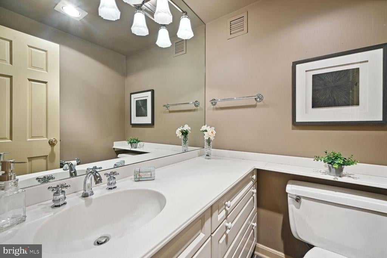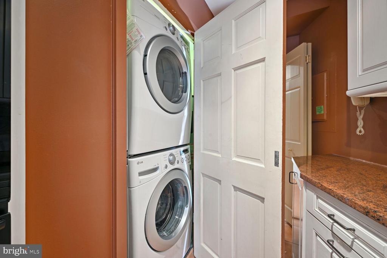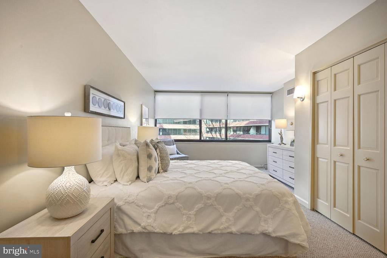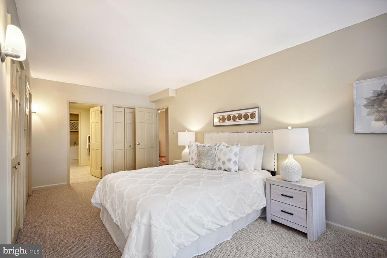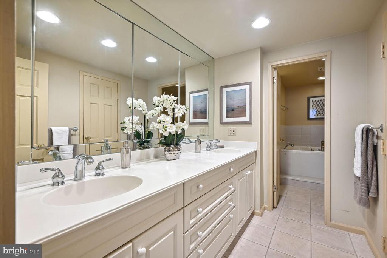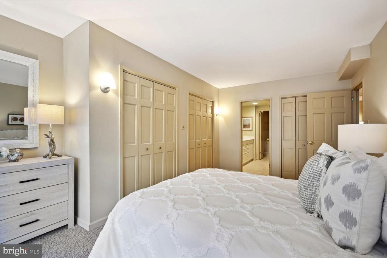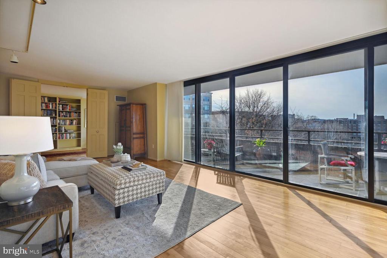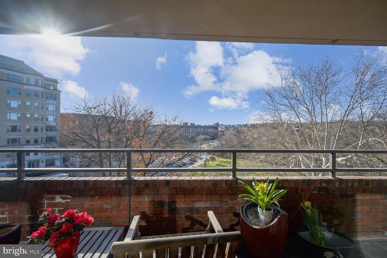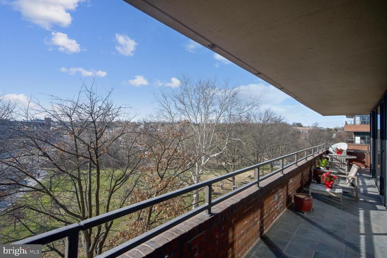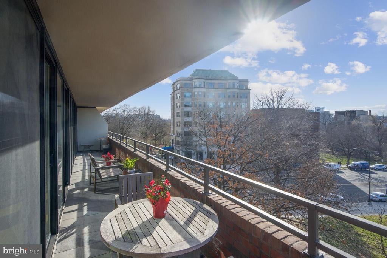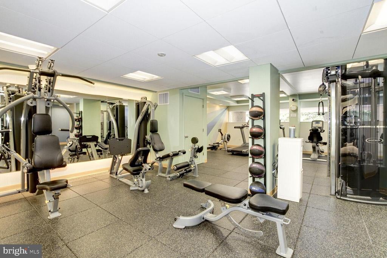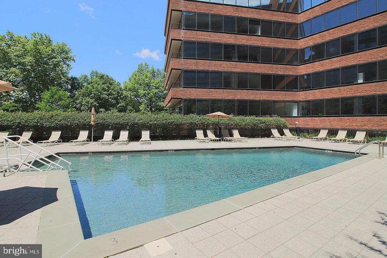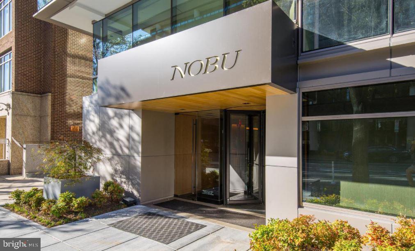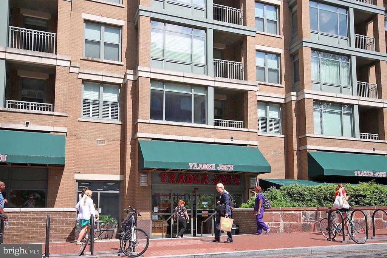2555 Pennsylvania Nw #502, WASHINGTON
$1,450,000
RARELY AVAILABLE - WESTBRIDGE CONDOMINIUM Two bedrooms, den, 2.5 baths - 1829 Square ft. unit with fantastic Georgetown Views. Spacious living room/dining area with hardwood floors, flooded with sunlight and sliding glass doors to a spacious balcony. The lovely adjoining den includes a built-in desk and excellent bookcase. The kitchen is over 20 ft with granite counters and a stacked washer dryer. There is a subzero refrigerator and abundant cabinets. Primary bedroom has four closets, bathroom with double sinks and a Jacuzzi tub, separate shower. The second bedroom has a wonderful built-in murphy bedroom , bookcase and adjoining full bath. Garage parking and extra storage included. There is an outdoor - HEATED POOL plus modern fitness center. The Westbridge is one block to Georgetown and five star hotels. There is a full time manager, full time staff and 24 hr security. This unit is only one of 11 large units in the building of 154 Units.!! As-Is Condition. By appointment.
Condo, Unit/Flat/Apartment, Hi-Rise 9+ Floors
Custodial Services Maintenance, Ext Bldg Maint, Management, Insurance, Pool(s), Recreation Facility, Reserve Funds, Sewer, Water
Exercise Room, Extra Storage, Pool-Outdoor, Reserved Parking, Swimming Pool
Built-Ins, Shades/Blinds, Wood Floors
Electric Available, Water Available, Cable TV Available
Basement Garage, Garage Door Opener
Cooktop, Dishwasher, Disposal, Dryer, Microwave, Refrigerator, Washer
Double Pane, Insulated, Sliding
DISTRICT OF COLUMBIA PUBLIC SCHOOLS
Long & Foster Real Estate, Inc.

© 2024 BRIGHT, All Rights Reserved. Information deemed reliable but not guaranteed. The data relating to real estate for sale on this website appears in part through the BRIGHT Internet Data Exchange program, a voluntary cooperative exchange of property listing data between licensed real estate brokerage firms in which Compass participates, and is provided by BRIGHT through a licensing agreement. Real estate listings held by brokerage firms other than Compass are marked with the IDX logo and detailed information about each listing includes the name of the listing broker. The information provided by this website is for the personal, non-commercial use of consumers and may not be used for any purpose other than to identify prospective properties consumers may be interested in purchasing. Some properties which appear for sale on this website may no longer be available because they are under contract, have Closed or are no longer being offered for sale. Some real estate firms do not participate in IDX and their listings do not appear on this website. Some properties listed with participating firms do not appear on this website at the request of the seller.
Listing information last updated on April 28th, 2024 at 11:15pm EDT.
