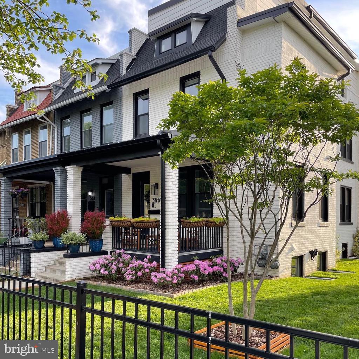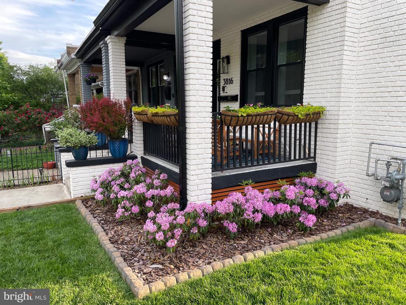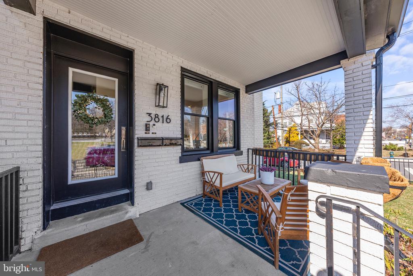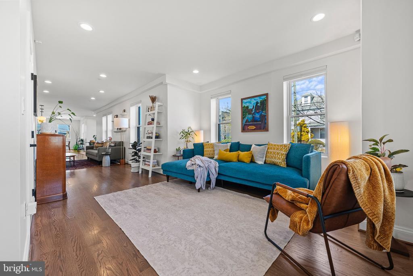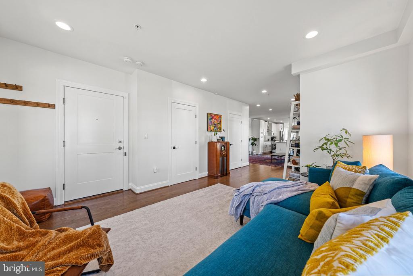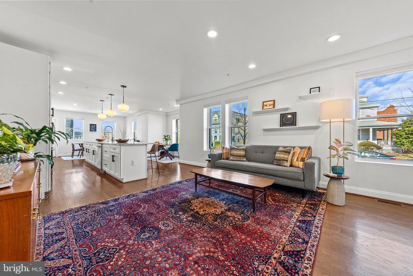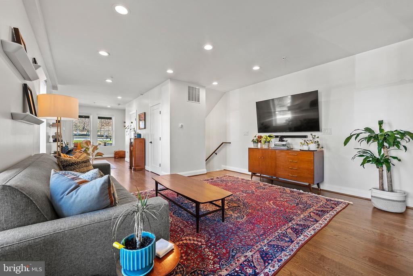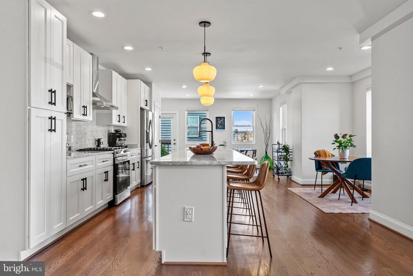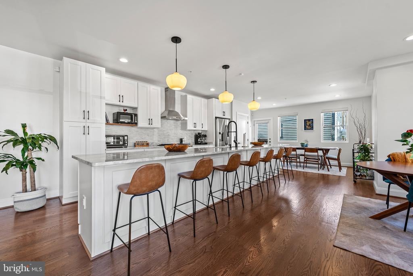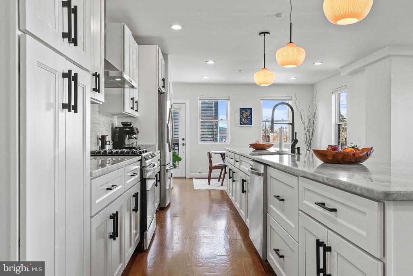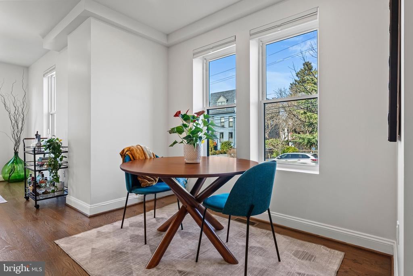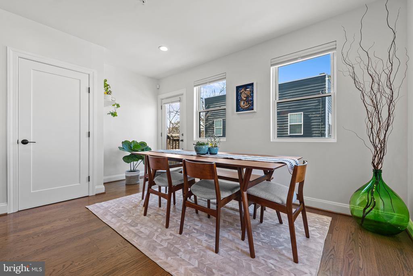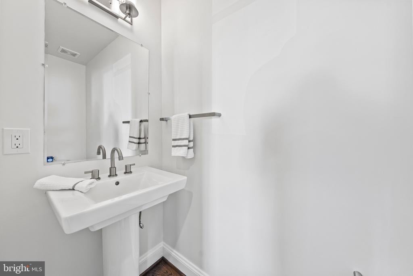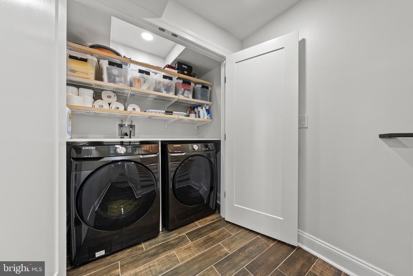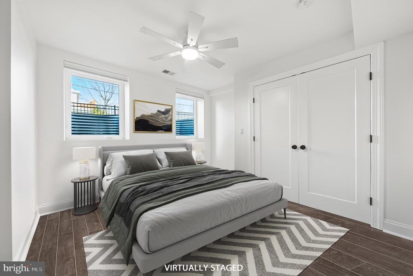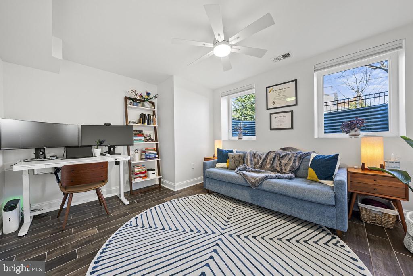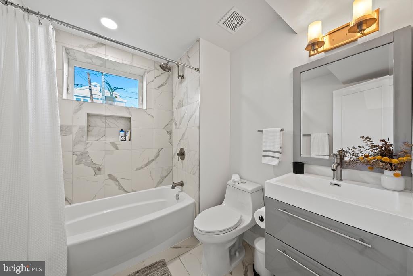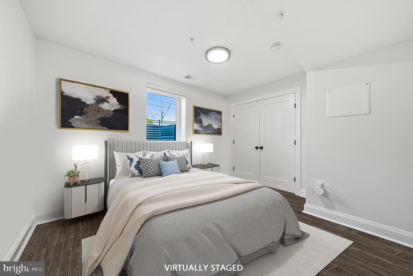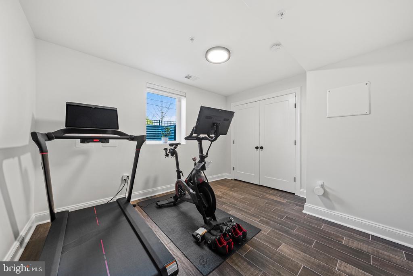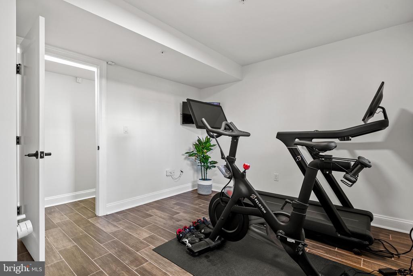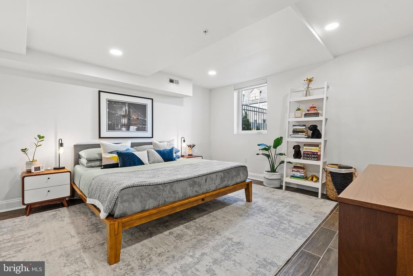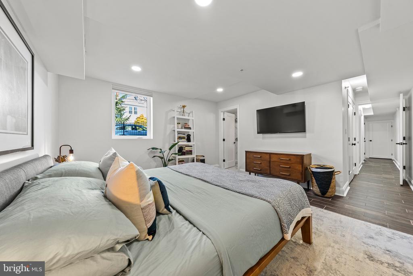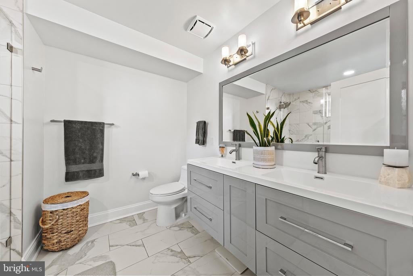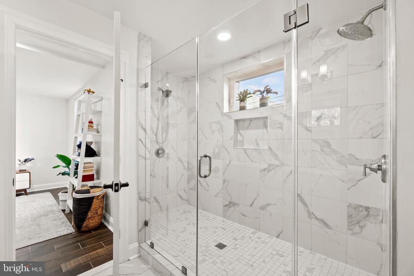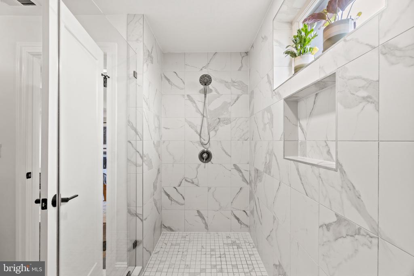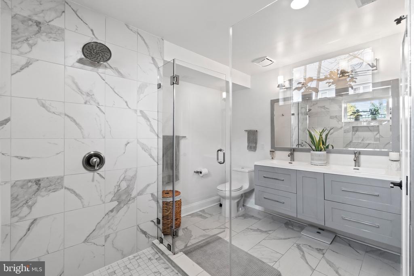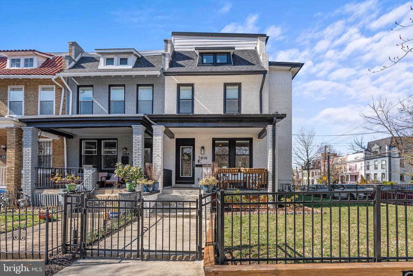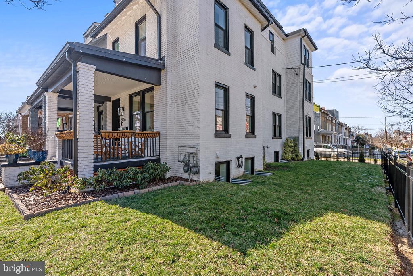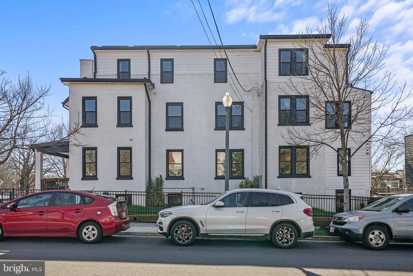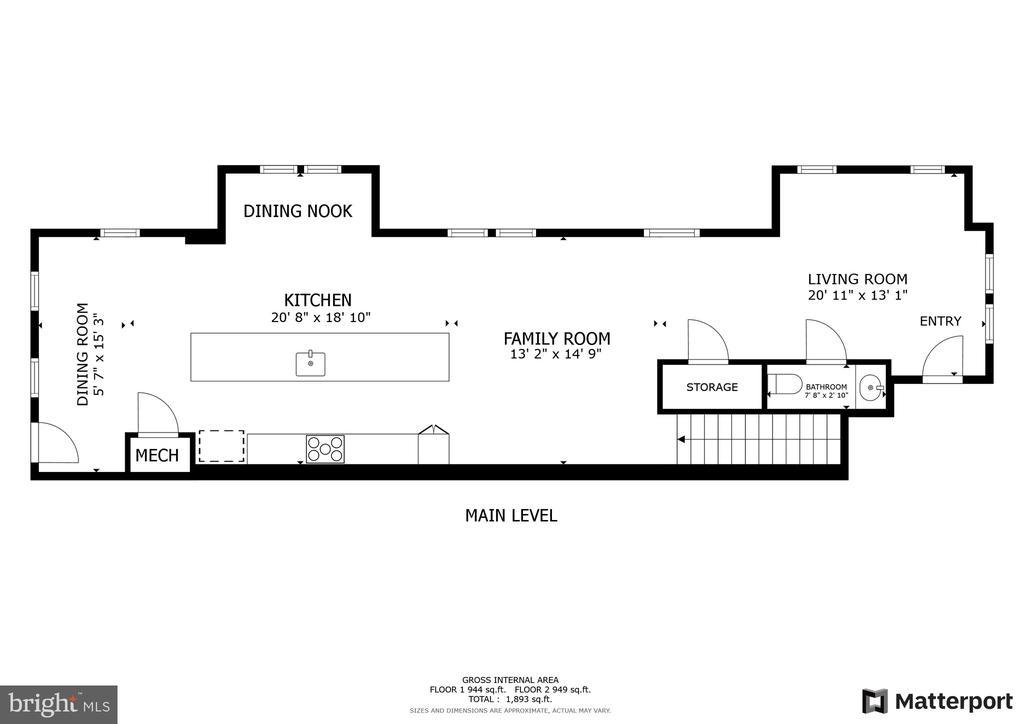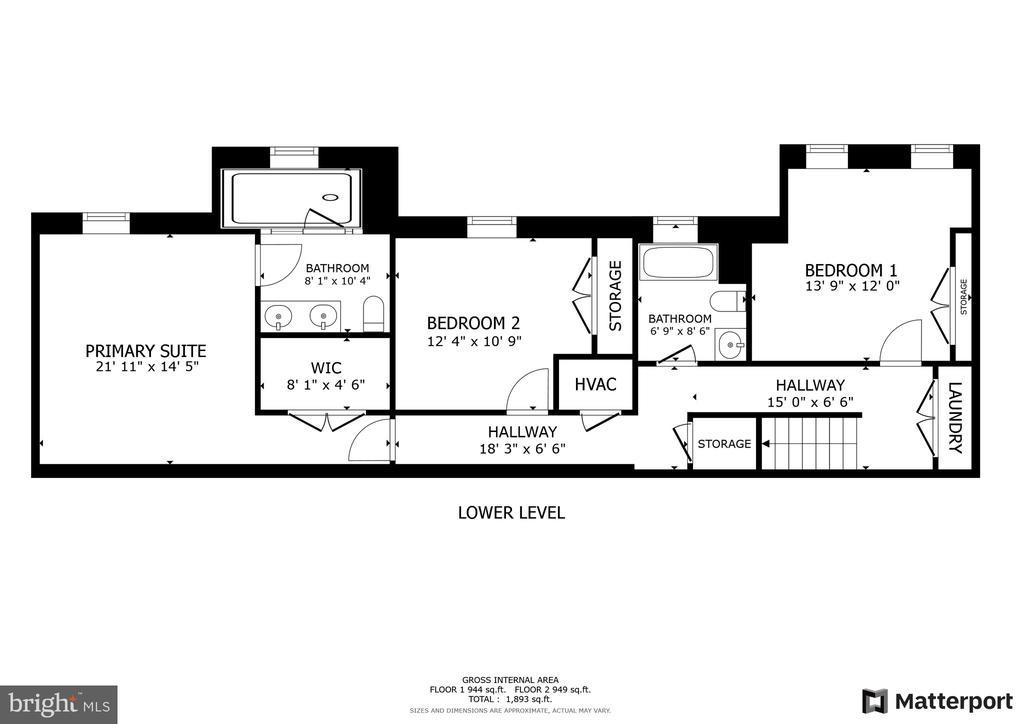3816 4th St Nw #1, WASHINGTON
$849,000
***Substantial Price Improvement | Now offered at $849,000 | Schedule Your Tour Soon | Open House Sunday, March 24, 1-3 PM***
Welcome home to this beautifully renovated home in Petworth, with 3 bedrooms, 2.5 bathrooms, and 1,893 square feet of living space spread across two levels, giving you single-family home space with condo living.
The large main level features an open floor plan flooded with natural light, a chef's kitchen with a showstopping quartz island, an open living room, casual and formal dining, family room spaces, and a powder room. The peaceful lower level has 3 bedrooms and 2 bathrooms, including a luxurious primary suite, walk-in closet, and dual vanity ensuite bath with a spa-like double shower. Thoughtful touches are found throughout this home, from custom closets for better storage to upgraded appliances, designer finishes, and luxury fixtures.
The curb appeal meets you with a fully fenced corner yard, mature plantings, and a front porch to relax and watch the city go by. The Old Soldier's Home with green access is across the street; Petworth metro, CVS, groceries, local hot spots like Midlands Beer Garden, Timber Pizza, Honeymoon Chicken, and Yes! Organics are within a mile. Commuting is a breeze with hassle-free street parking and bike storage.
KVS Title is the preferred title company. Buyer to receive a $500 closing cost credit if KVS is selected.
Condo, Unit/Flat/Apartment, Garden 1 - 4 Floors
Master Bath(s), Tub Shower, Walk-in Closet(s), Shades/Blinds, Recessed Lighting, CeilngFan(s), Sprinkler System
Refrigerator, Oven/Range-Gas, Range hood, Microwave, Stainless Steel Appliances, Dishwasher, Disposal, Washer, Dryer
DISTRICT OF COLUMBIA PUBLIC SCHOOLS
BRUCE-MONROE ELEMENTARY SCHOOL AT PARK VIEW
ROOSEVELT HIGH SCHOOL AT MACFARLAND

© 2024 BRIGHT, All Rights Reserved. Information deemed reliable but not guaranteed. The data relating to real estate for sale on this website appears in part through the BRIGHT Internet Data Exchange program, a voluntary cooperative exchange of property listing data between licensed real estate brokerage firms in which Compass participates, and is provided by BRIGHT through a licensing agreement. Real estate listings held by brokerage firms other than Compass are marked with the IDX logo and detailed information about each listing includes the name of the listing broker. The information provided by this website is for the personal, non-commercial use of consumers and may not be used for any purpose other than to identify prospective properties consumers may be interested in purchasing. Some properties which appear for sale on this website may no longer be available because they are under contract, have Closed or are no longer being offered for sale. Some real estate firms do not participate in IDX and their listings do not appear on this website. Some properties listed with participating firms do not appear on this website at the request of the seller.
Listing information last updated on April 30th, 2024 at 6:15pm EDT.
