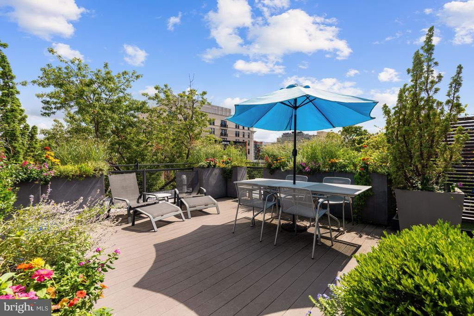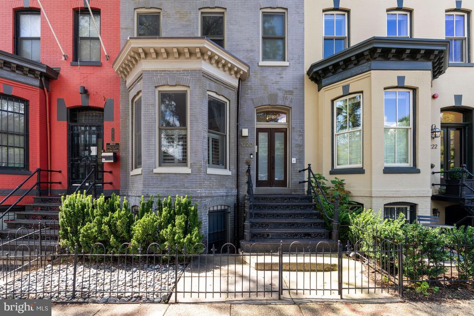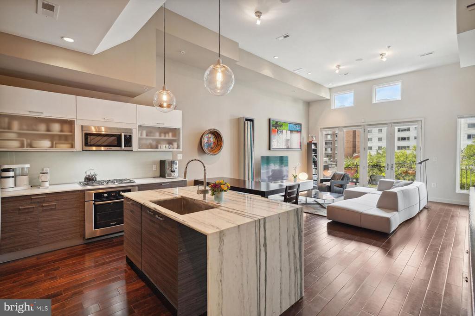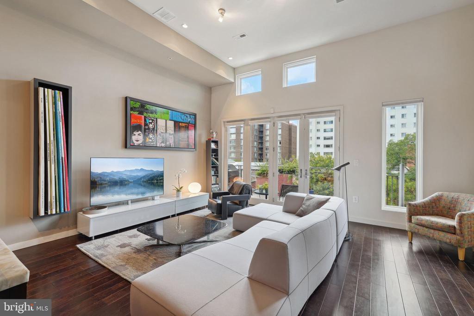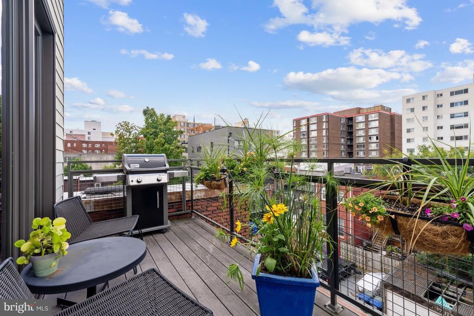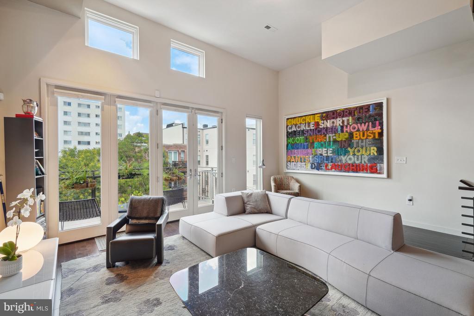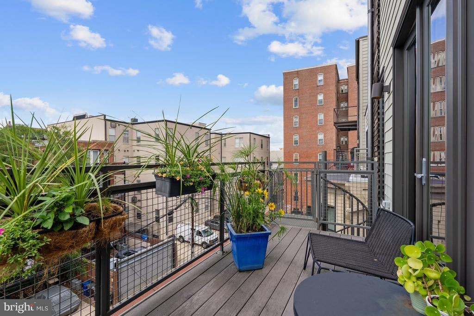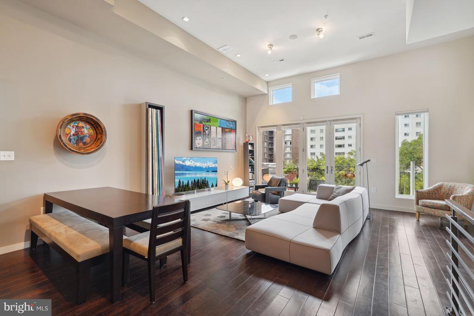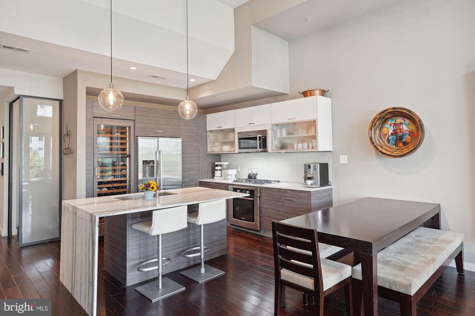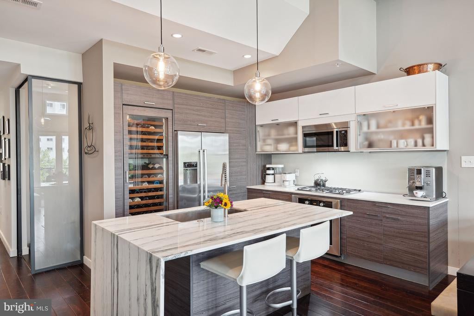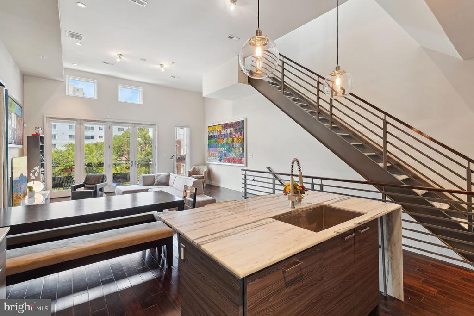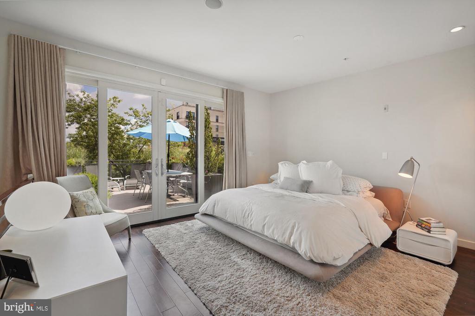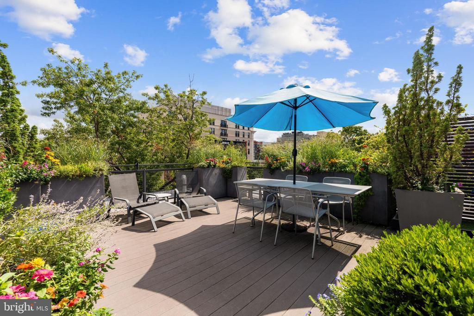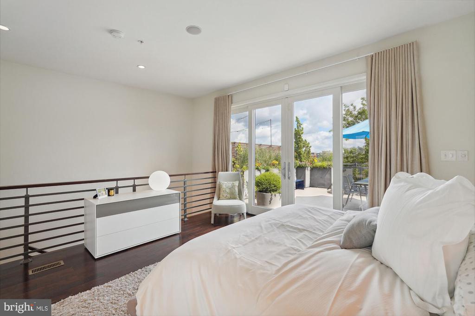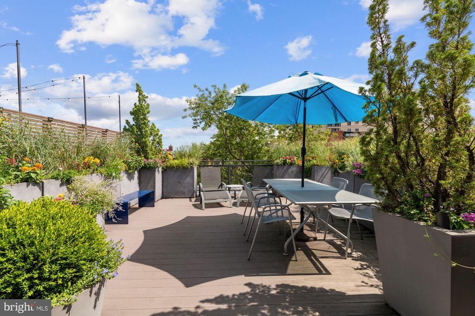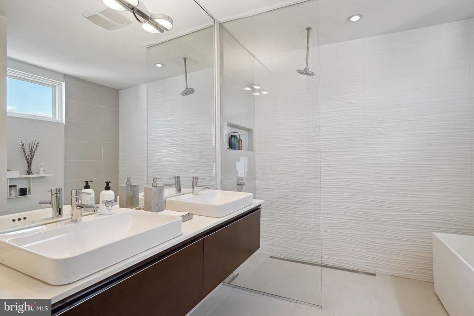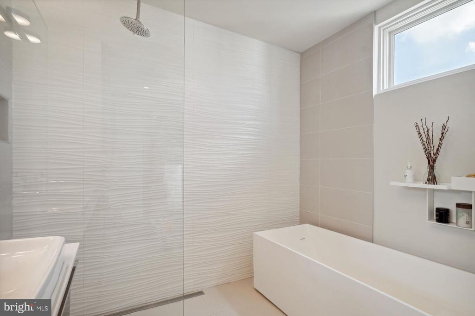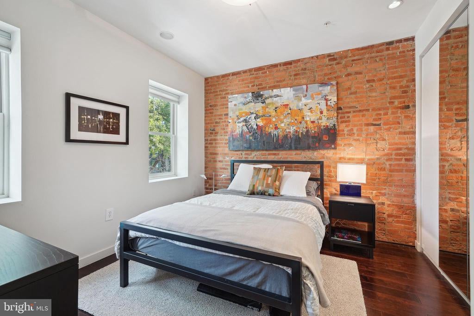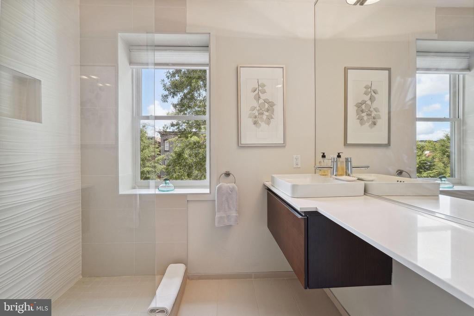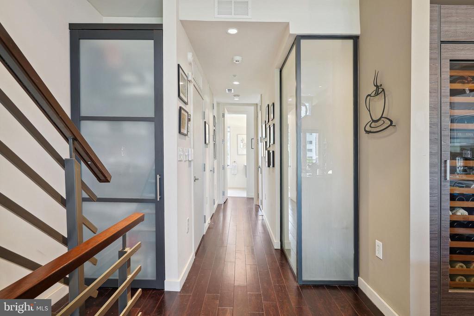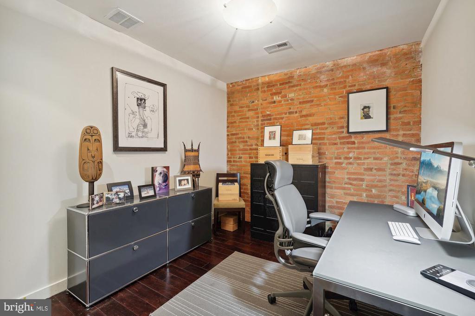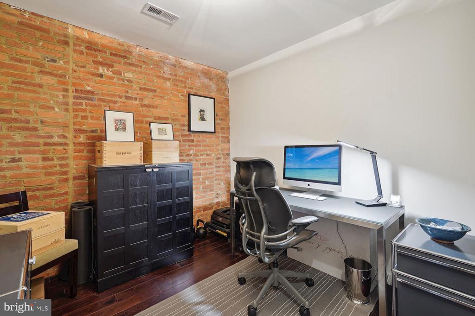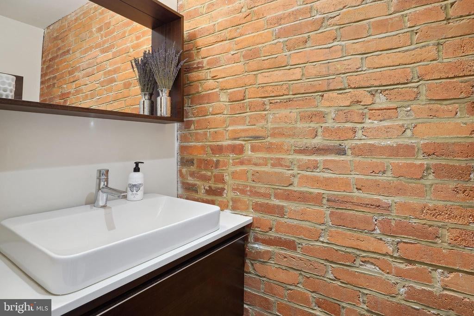1220 11th St Nw #ph 4, WASHINGTON
$1,255,000
Luxurious Penthouse Living: Experience the Ultimate Lifestyle in this 1,570 square foot condo boasting 2 bedrooms plus a den (which can be used as a 3rd bedroom) and 2.5 bathrooms. Nestled on the top two floors of Eleven M Condominium, you'll find #PH4, a meticulously renovated residence with impressive 14' ceilings and an abundance of custom-designed details. The chef's kitchen features exquisite white marble and quartz countertops, top-of-the-line stainless steel Bosch appliances and Porcelanosa cabinets. Throughout this meticulous home, you'll discover 5" hardwood maple floors, opulent spa-inspired bathrooms, an awe-inspiring private 400 square foot roof top terrace, and the added convenience of one assigned parking space. Close to transportation, restaurants, shopping and the downtown business district; this penthouse residence is truly a dream come true. PETS WELCOME
Condo, Penthouse Unit/Flat/Apartment, Garden 1 - 4 Floors
Common Area Maintenance, Reserve Funds, Sewer, Water, Trash, Insurance, Lawn Maintenance, Parking Fee, Snow Removal
DISTRICT OF COLUMBIA PUBLIC SCHOOLS
TTR Sotheby's International Realty

© 2024 BRIGHT, All Rights Reserved. Information deemed reliable but not guaranteed. The data relating to real estate for sale on this website appears in part through the BRIGHT Internet Data Exchange program, a voluntary cooperative exchange of property listing data between licensed real estate brokerage firms in which Compass participates, and is provided by BRIGHT through a licensing agreement. Real estate listings held by brokerage firms other than Compass are marked with the IDX logo and detailed information about each listing includes the name of the listing broker. The information provided by this website is for the personal, non-commercial use of consumers and may not be used for any purpose other than to identify prospective properties consumers may be interested in purchasing. Some properties which appear for sale on this website may no longer be available because they are under contract, have Closed or are no longer being offered for sale. Some real estate firms do not participate in IDX and their listings do not appear on this website. Some properties listed with participating firms do not appear on this website at the request of the seller.
Listing information last updated on April 27th, 2024 at 7:18am EDT.
