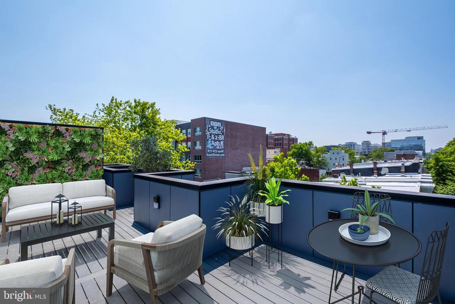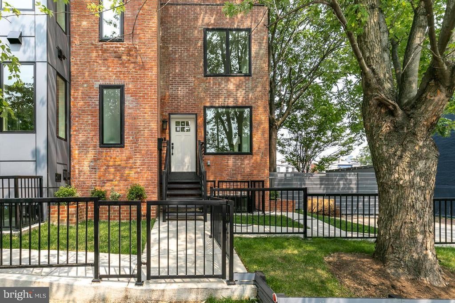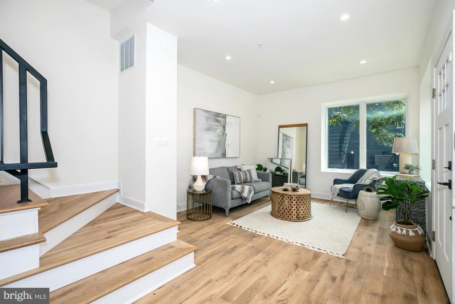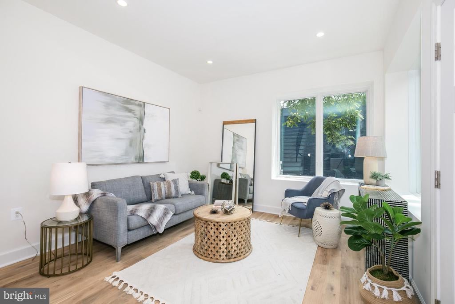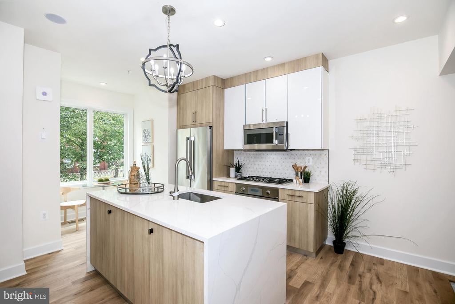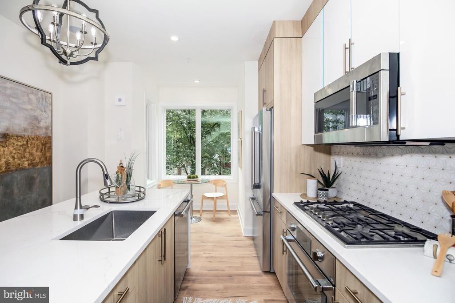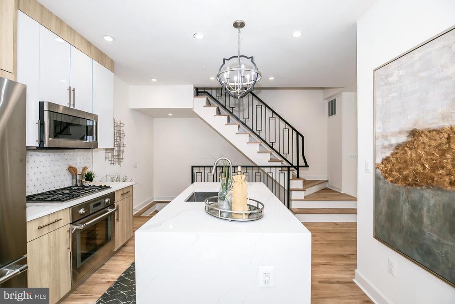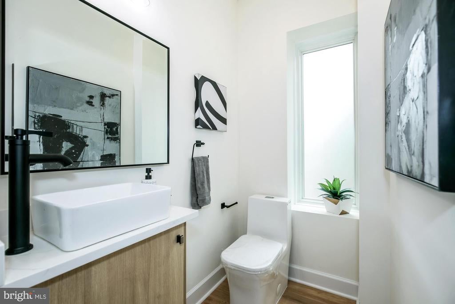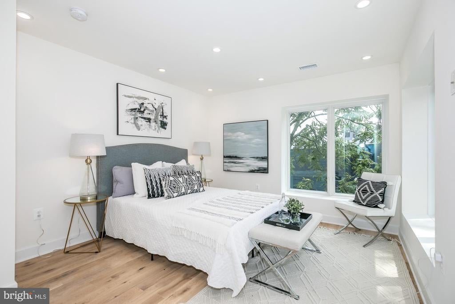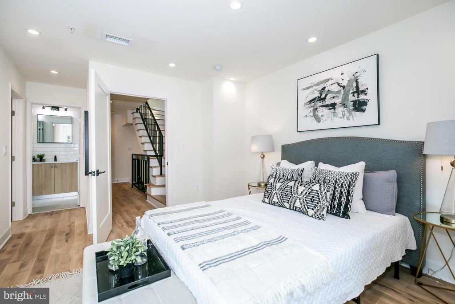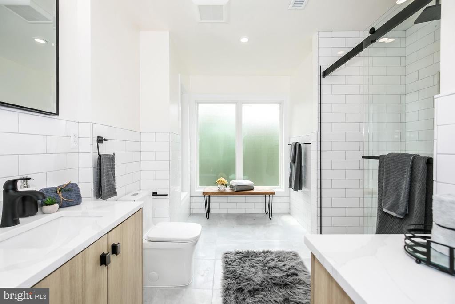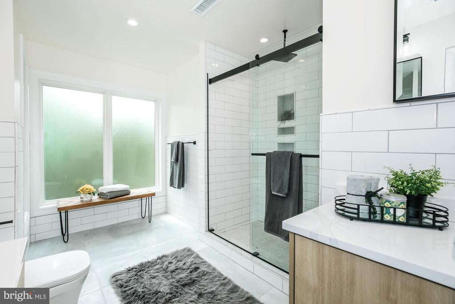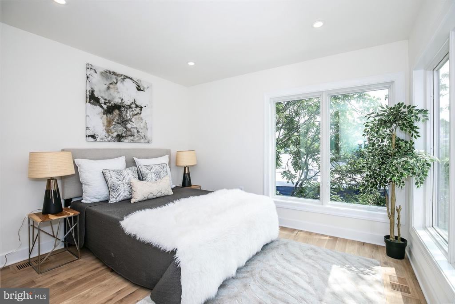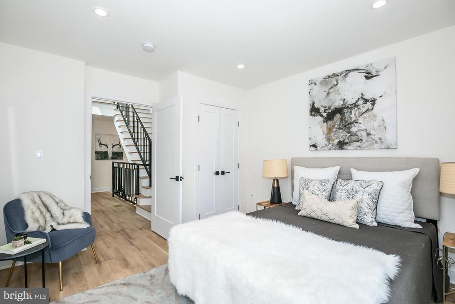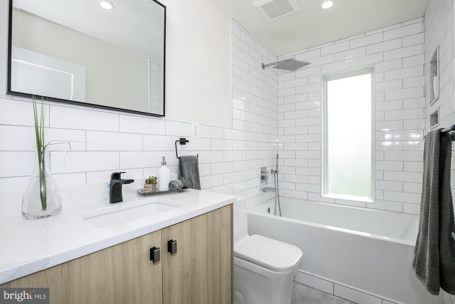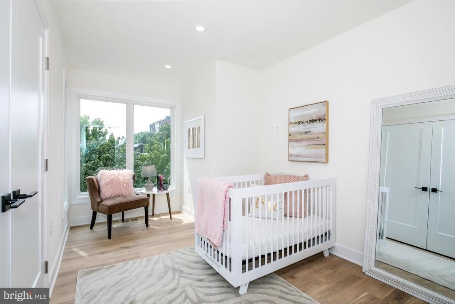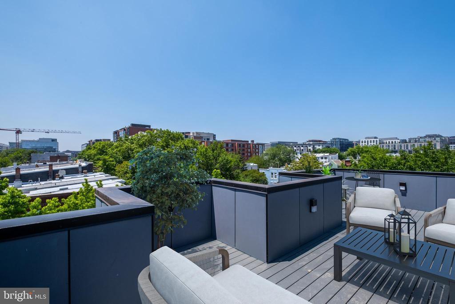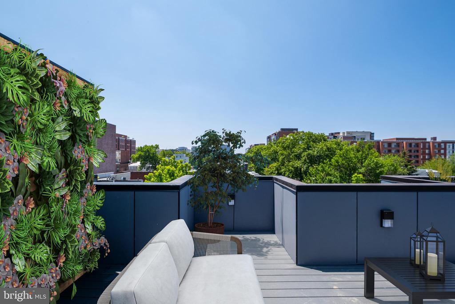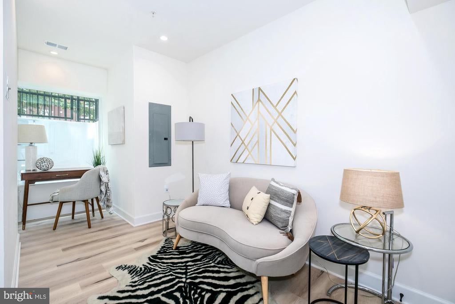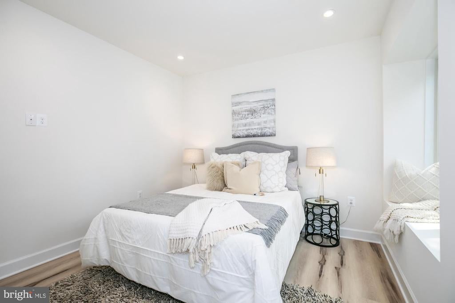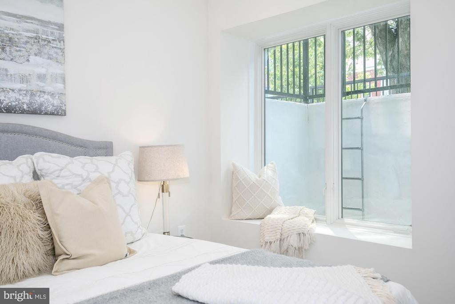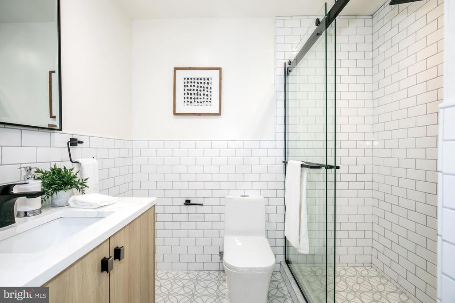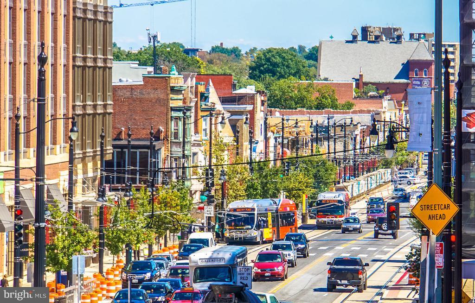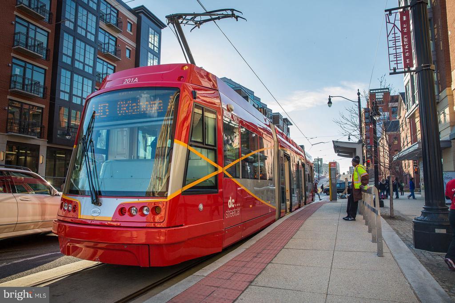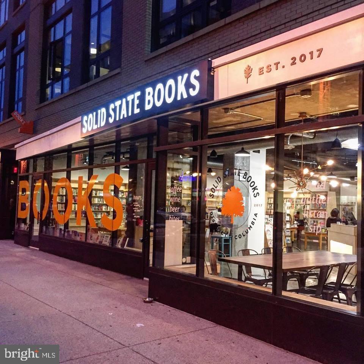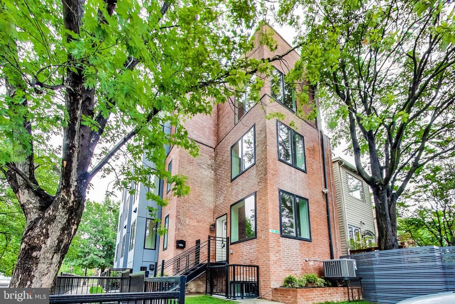401 K St Ne #b, WASHINGTON
$1,149,900
New construction and the builder has the C of O! A rare jewel indeed. Residence B is nestled perfectly on a corner lot on K and 4th Streets. It is a stunning rowhouse style condo that features well over 2,500 square feet over four levels of living. A perfect combination of urban convenience alongside modern luxury. The home features multiple exposures creating a sun-drenched home made only better with high ceilings, gleaming new floors, a perfectly featured gourmet kitchen complete with huge island, stainless steel appliances, and plenty of storage for all your kitchen needs. The main floor also features a half bath for guests. Head up the gorgeous staircase to the 2nd level where you will find the full floor Owner's Suite including the owners ensuite full bath which is a sanctuary of its own, surrounded by windows, a walk-in closet, and so much more. The 3rd level is home to 2 additional bedrooms and full hall bath. And just wait until you see the amazing private roof deck with panoramic views and enough room to lounge, and enjoy the city. Rounding out this extraordinary home is the lower level which includes new an additional bedroom and full bath, and another living room/flex space that will fulfill anyone's needs for work from home or having guests in their own space. Just outside this large home, you will find top rated restaurants, incredible access to transportation, neighborhood shops and conveniences that make this home the one you don't want to miss! AND parking included!
Master Bath(s), Recessed Lighting, Upgraded Countertops
Assigned, Concrete Driveway, Lighted Parking
Built-In Microwave, Dishwasher, Disposal, Dryer, Oven/Range-Gas, Refrigerator, Stainless Steel Appliances, Washer, Water Heater
Connecting Stairway, Daylight, Full, Fully Finished, Heated, Improved, Interior Access, Windows
DISTRICT OF COLUMBIA PUBLIC SCHOOLS

© 2024 BRIGHT, All Rights Reserved. Information deemed reliable but not guaranteed. The data relating to real estate for sale on this website appears in part through the BRIGHT Internet Data Exchange program, a voluntary cooperative exchange of property listing data between licensed real estate brokerage firms in which Compass participates, and is provided by BRIGHT through a licensing agreement. Real estate listings held by brokerage firms other than Compass are marked with the IDX logo and detailed information about each listing includes the name of the listing broker. The information provided by this website is for the personal, non-commercial use of consumers and may not be used for any purpose other than to identify prospective properties consumers may be interested in purchasing. Some properties which appear for sale on this website may no longer be available because they are under contract, have Closed or are no longer being offered for sale. Some real estate firms do not participate in IDX and their listings do not appear on this website. Some properties listed with participating firms do not appear on this website at the request of the seller.
Listing information last updated on April 27th, 2024 at 7:15pm EDT.
