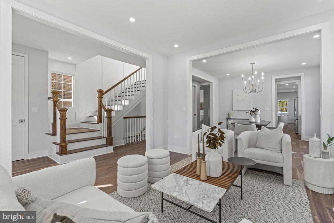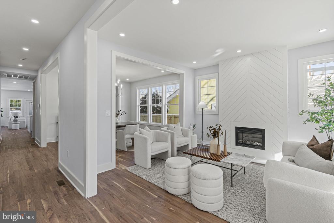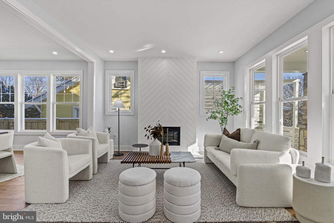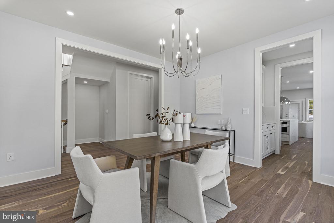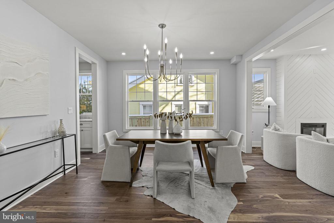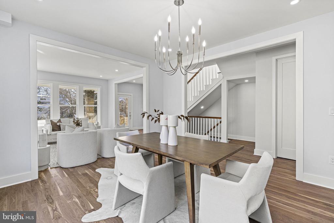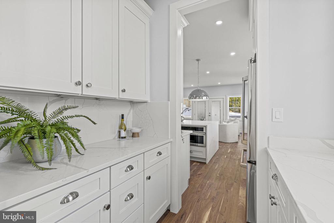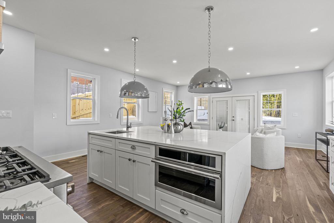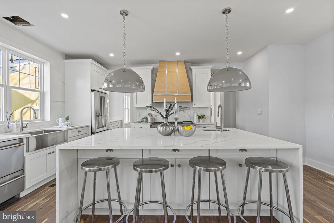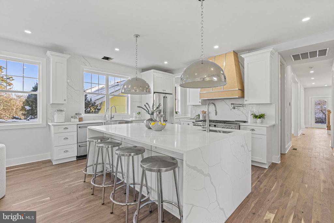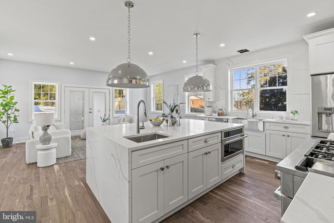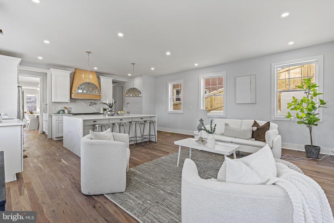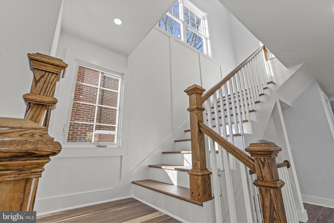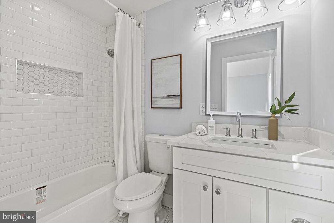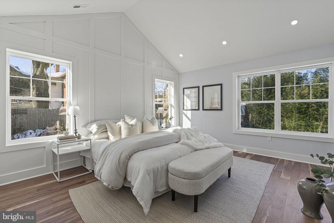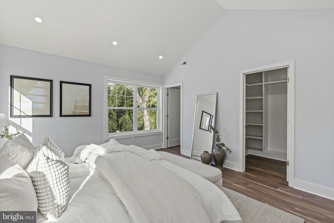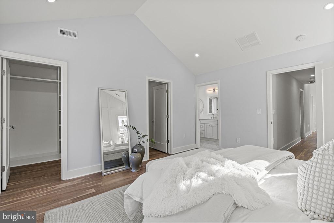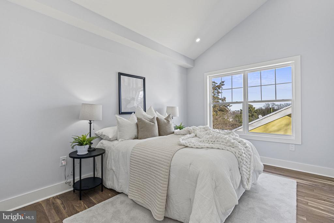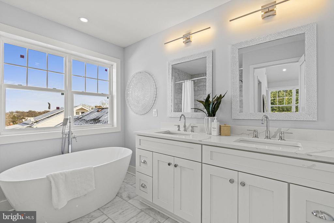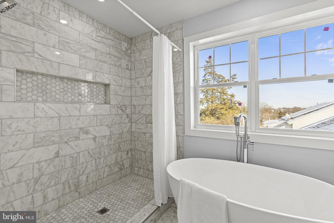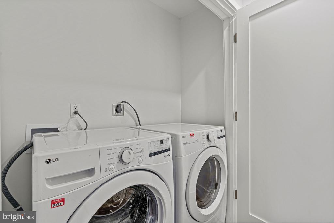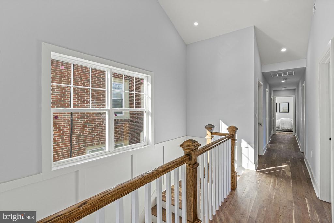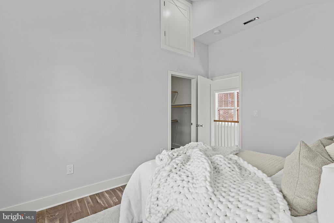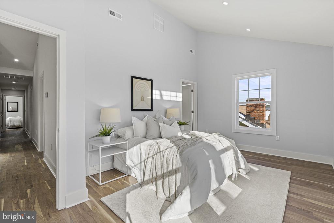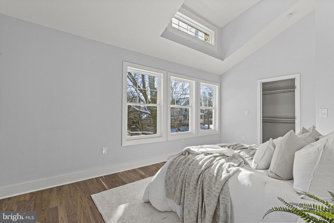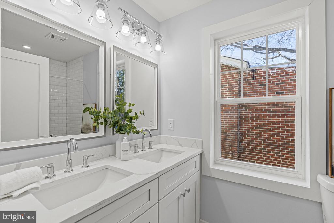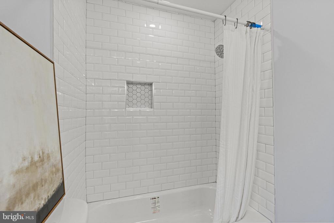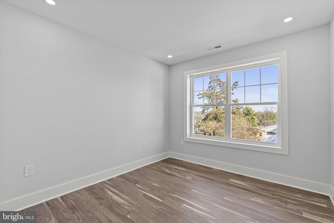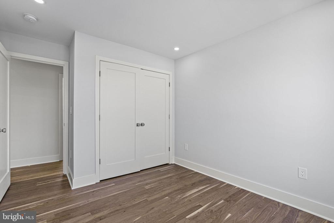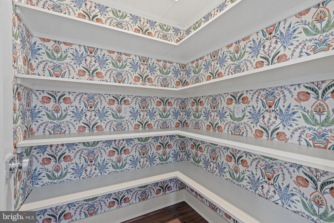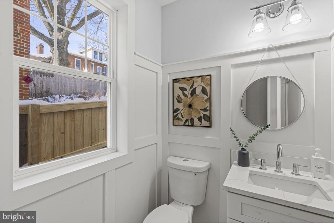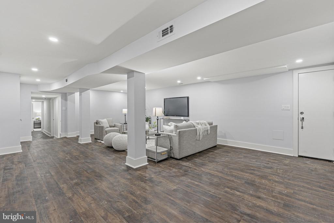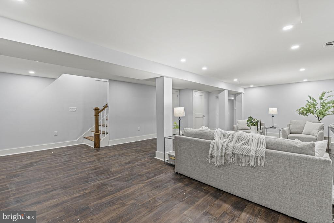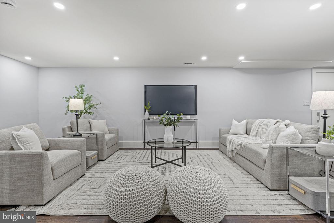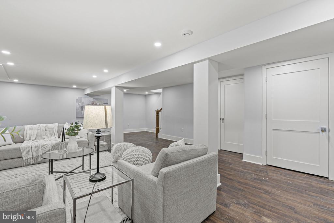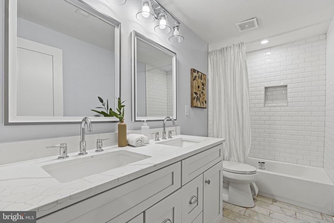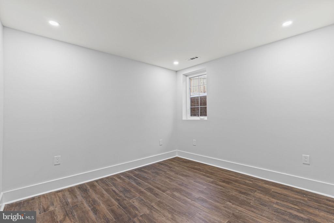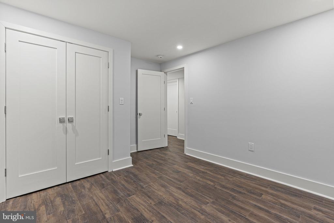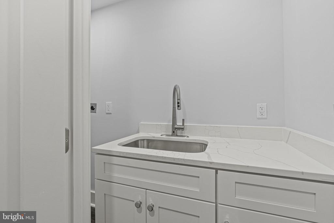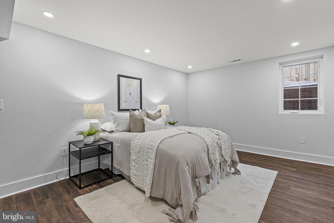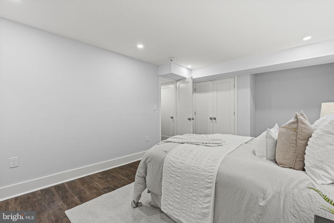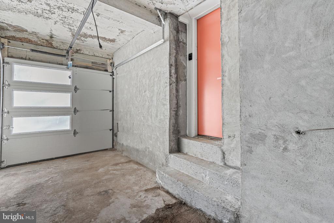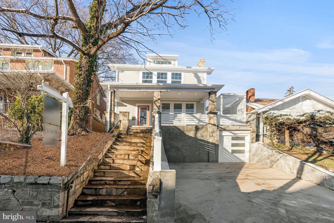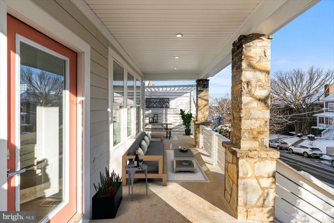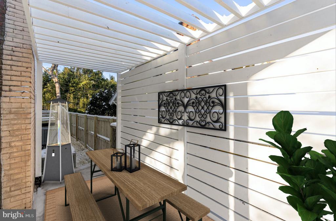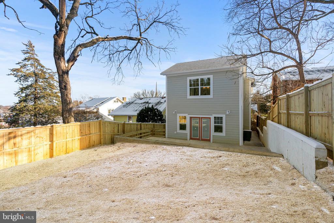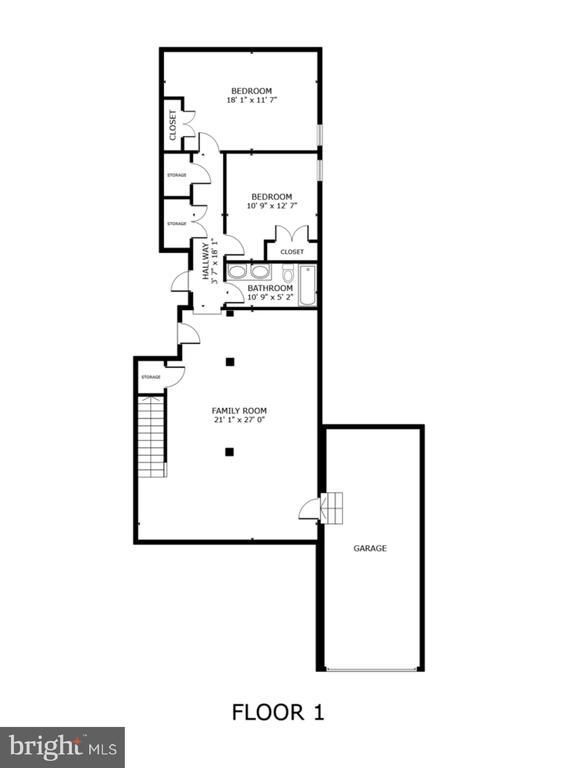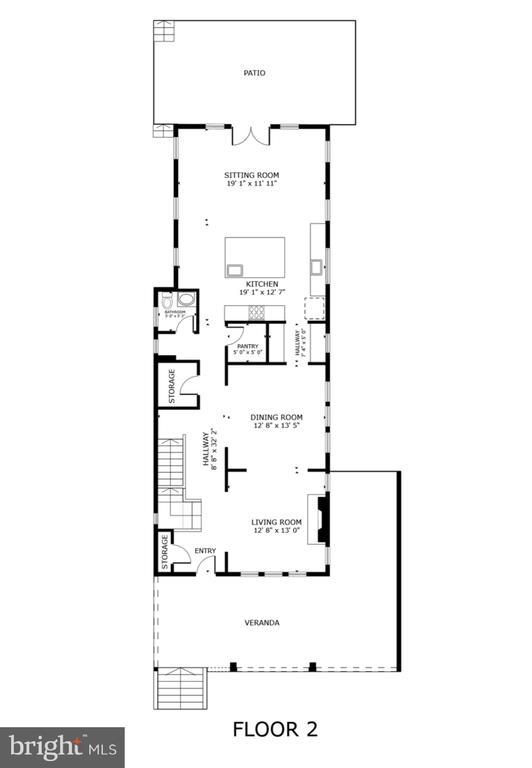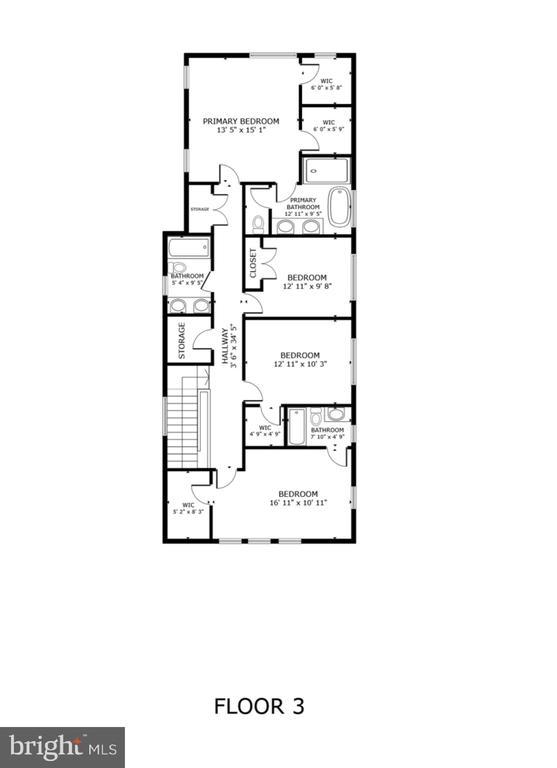1512 Monroe St Ne, WASHINGTON
$1,299,000
This stunning 6 bedroom Modern Traditional home offers an expansive and luxurious home lifestyle within a light soaked and modernized interior. The main levels boast hardwood flooring coupled with custom panel interior doors, a gourmet kitchen with chef's island, custom cabinetry, a butler panty, and fully renovated half bath. The main level living room offers the home warmth through its custom contemporary fireplace feature and accent wall, accessorizing the open living area with a modern and entertainment focus touch.The upper level offers 4 separate bedrooms with a full size master suite with vaulted ceilings and custom bath including a free standing soaking tub and custom master bathroom shower. In addition, the upper level offers upper additional amenities to include upper level laundry including a washer and dryer unit and bathrooms with upgraded bathroom tile, vanities, and bath throughout. The lower level boast a spacious recreation room, two full size bedrooms for either short term or longer term use, one full bath, a wet bar, and a secondary laundry connection with custom configured space for washer and dryer unit installation. On the exterior, there is a generously sized front porch and hardscaped porch area for entertaining as well as a freshly landscaped private backyard. The home is walking distance to the heart of the Brookland neighborhood and nearby retail and restaurants, Catholic University, and local public transportation systems.
Please be advised that the current tax assessment does not appropriately factor the improvements made to the home.
Additional Storage Area, Basement Garage, Garage - Front Entry, Inside Access, Built In
Improved, Fully Finished, Other, Outside Entrance
DISTRICT OF COLUMBIA PUBLIC SCHOOLS
Douglas Elliman of Metro DC, LLC - Arlington

© 2024 BRIGHT, All Rights Reserved. Information deemed reliable but not guaranteed. The data relating to real estate for sale on this website appears in part through the BRIGHT Internet Data Exchange program, a voluntary cooperative exchange of property listing data between licensed real estate brokerage firms in which Compass participates, and is provided by BRIGHT through a licensing agreement. Real estate listings held by brokerage firms other than Compass are marked with the IDX logo and detailed information about each listing includes the name of the listing broker. The information provided by this website is for the personal, non-commercial use of consumers and may not be used for any purpose other than to identify prospective properties consumers may be interested in purchasing. Some properties which appear for sale on this website may no longer be available because they are under contract, have Closed or are no longer being offered for sale. Some real estate firms do not participate in IDX and their listings do not appear on this website. Some properties listed with participating firms do not appear on this website at the request of the seller.
Listing information last updated on April 29th, 2024 at 3:03am EDT.
