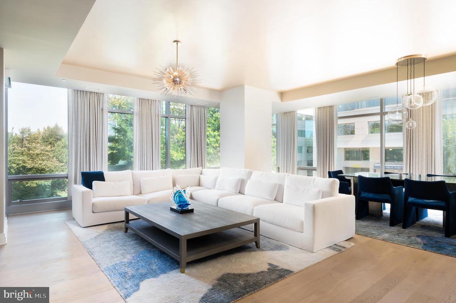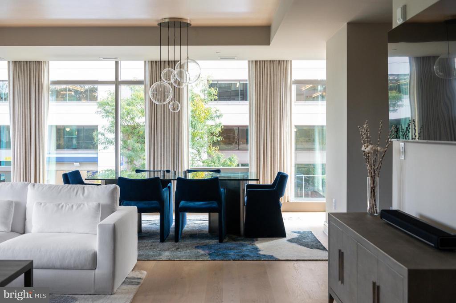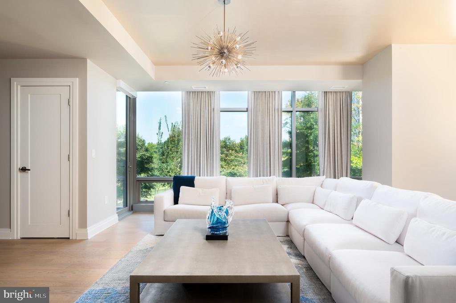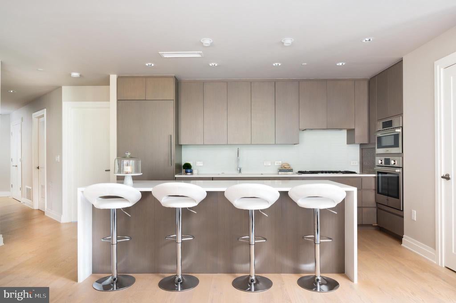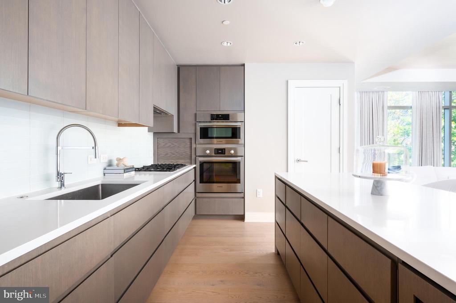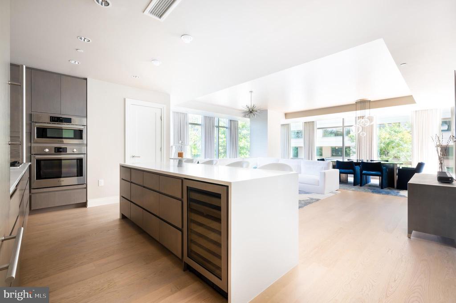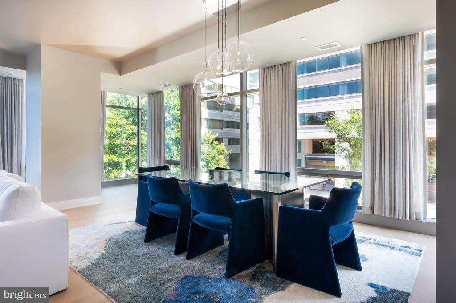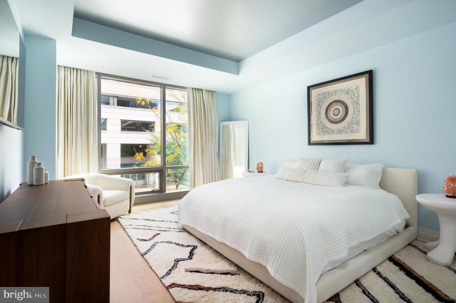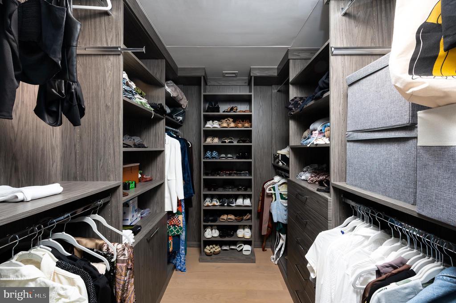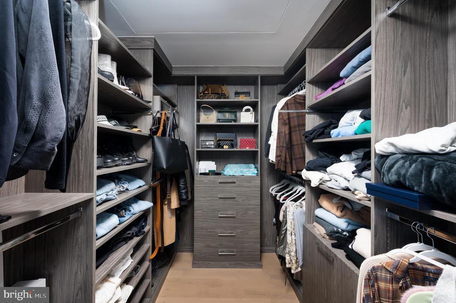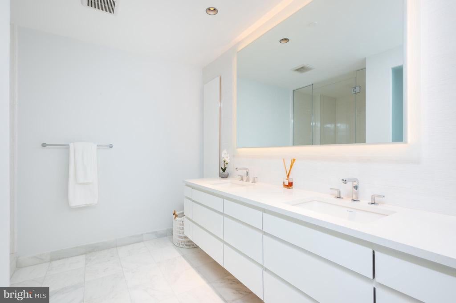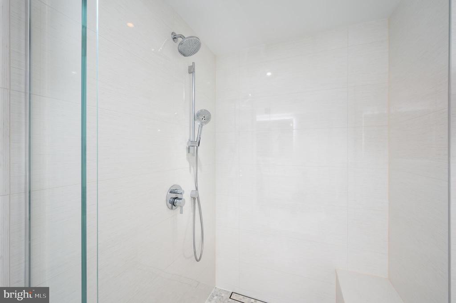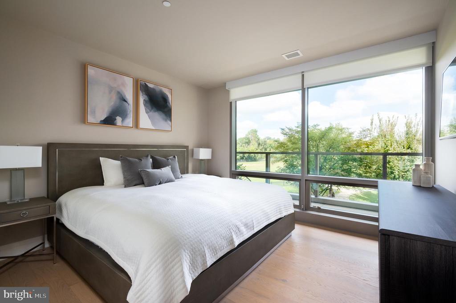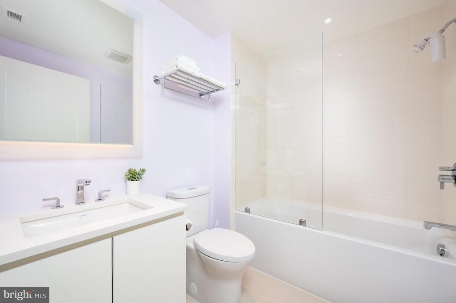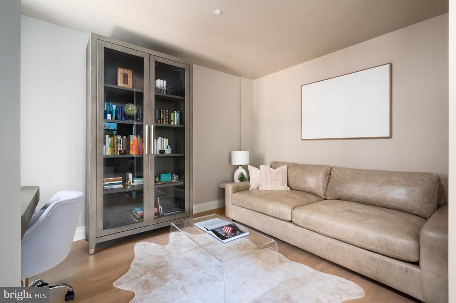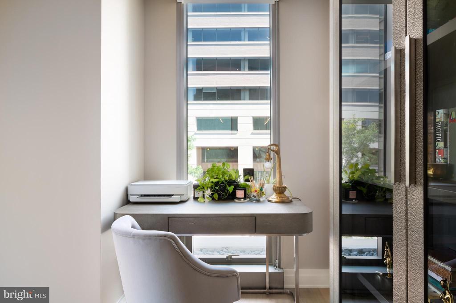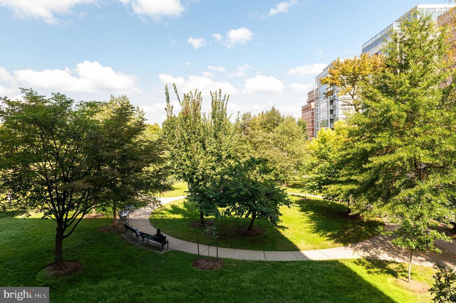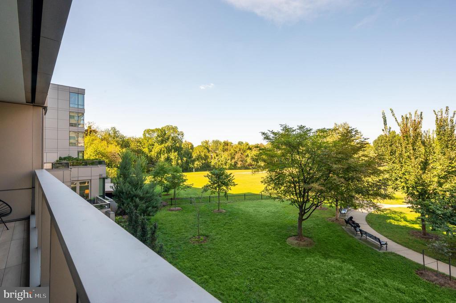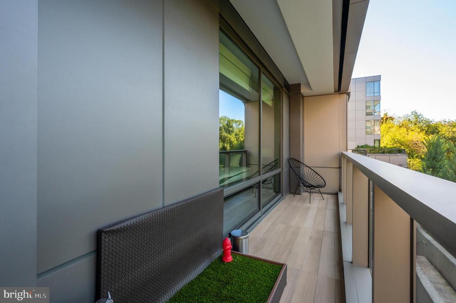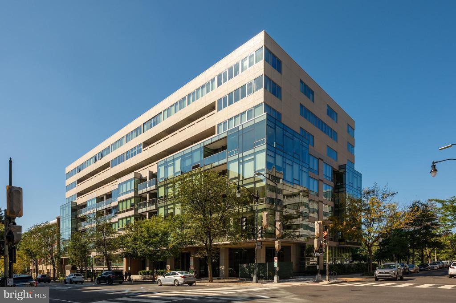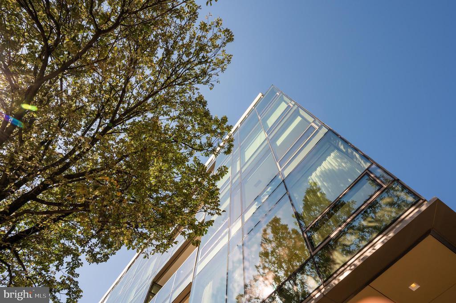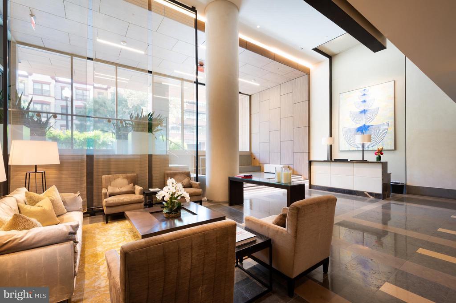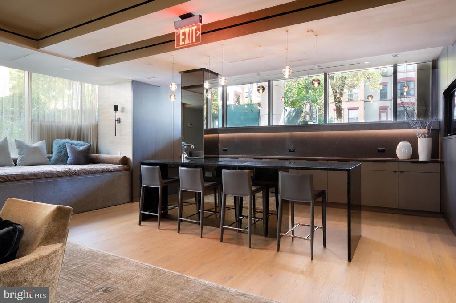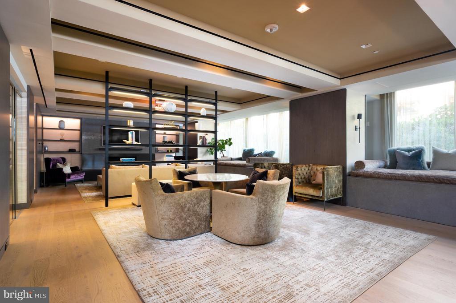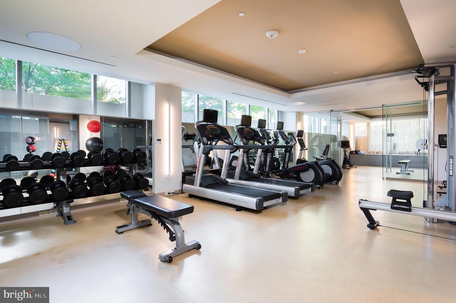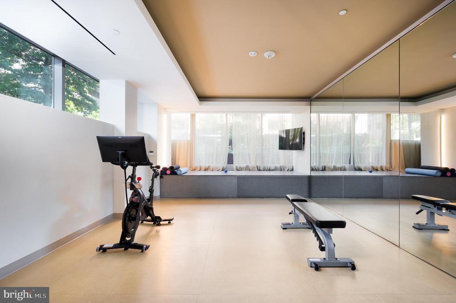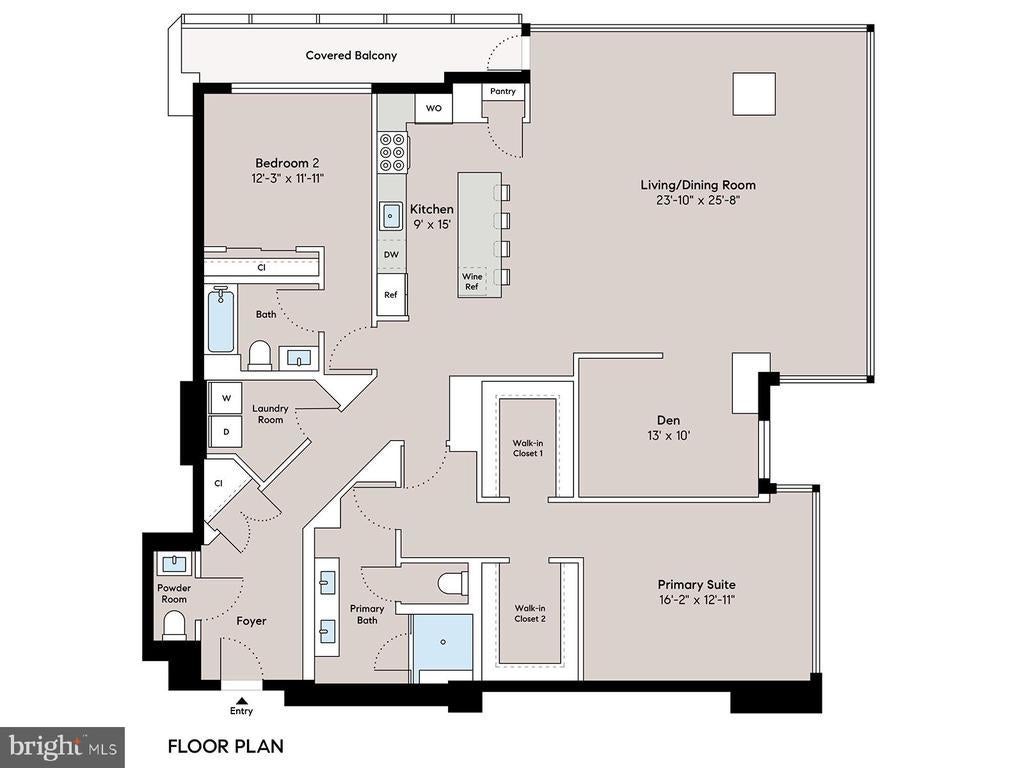2501 M St Nw #202, WASHINGTON
$2,600,000
Indulge in the epitome of urban sophistication with this meticulously designed two bedroom plus den, two and a half bathroom condominium nestled in sought-after West End.
Step inside and be captivated by an open concept floor plan, adorned with pristine wide-plank white oak hardwood floors and an abundance of natural light pouring in through dual exposure floor to ceiling windows. Step out onto the private balcony and be greeted by sweeping vistas of Francis and Rock Creek Park.
The kitchen stands as a masterpiece of culinary artistry with sleek contemporary cabinetry, paneled Bosch and Thermador appliances, and an expansive island perfect for meal preparation or as a gathering point for friends and family.
Retreat to the spacious primary suite which offers dual custom walk-in closets and a luxurious en-suite bathroom. The second bedroom is equally inviting and complete with a well-appointed en-suite bathroom. The den is a versatile space, ideal as a home office or personal sanctuary. The ultimate urban experience is complete with two car secure garage parking,
Residents of Westgate enjoy a 24-hour concierge, an on-site manager, club rooms, a fitness center and rooftop terrace. Situated in a coveted DC locale, you’ll find yourself moments away from an array of cultural experiences, world-class dining, shopping, and parks.
Condo, Unit/Flat/Apartment, Mid-Rise 5 - 8 Floors
Water, Gas, Sewer, Common Area Maintenance, Insurance, Management
Concierge, Fitness Center, Party Room, Meeting Room
DISTRICT OF COLUMBIA PUBLIC SCHOOLS

© 2024 BRIGHT, All Rights Reserved. Information deemed reliable but not guaranteed. The data relating to real estate for sale on this website appears in part through the BRIGHT Internet Data Exchange program, a voluntary cooperative exchange of property listing data between licensed real estate brokerage firms in which Compass participates, and is provided by BRIGHT through a licensing agreement. Real estate listings held by brokerage firms other than Compass are marked with the IDX logo and detailed information about each listing includes the name of the listing broker. The information provided by this website is for the personal, non-commercial use of consumers and may not be used for any purpose other than to identify prospective properties consumers may be interested in purchasing. Some properties which appear for sale on this website may no longer be available because they are under contract, have Closed or are no longer being offered for sale. Some real estate firms do not participate in IDX and their listings do not appear on this website. Some properties listed with participating firms do not appear on this website at the request of the seller.
Listing information last updated on April 27th, 2024 at 1:03am EDT.
