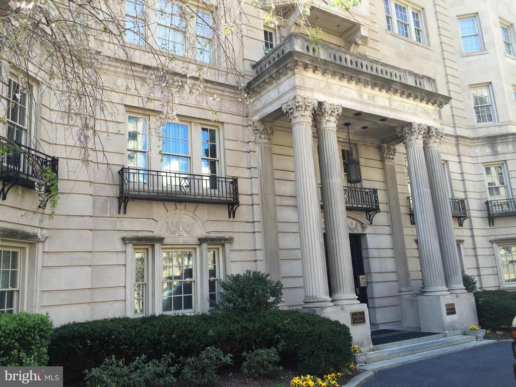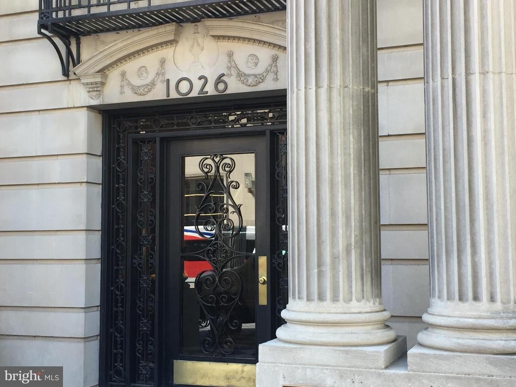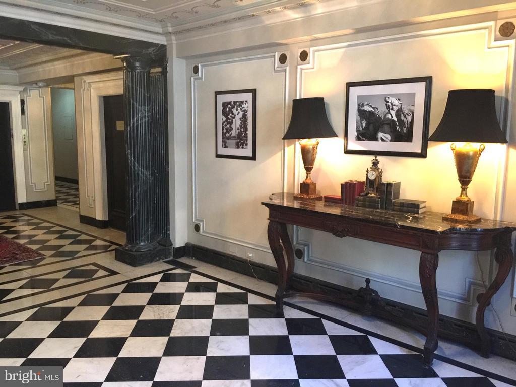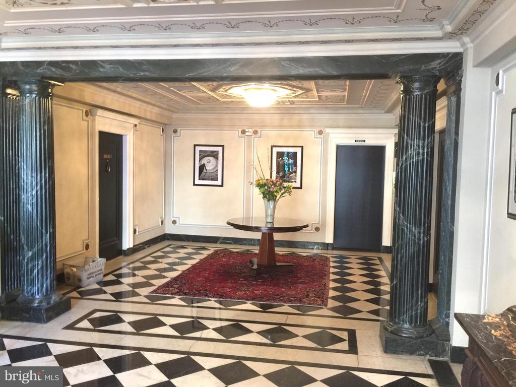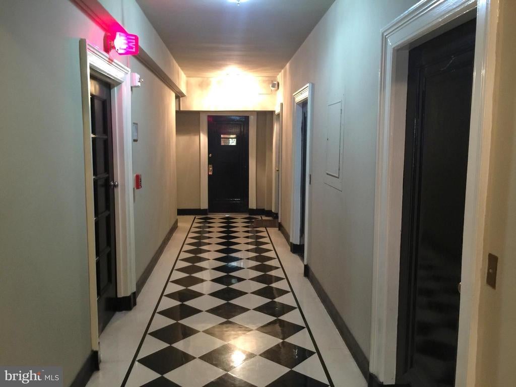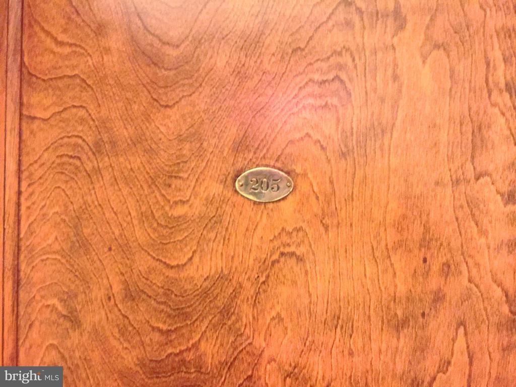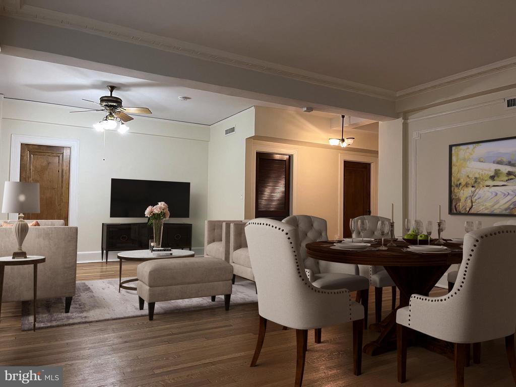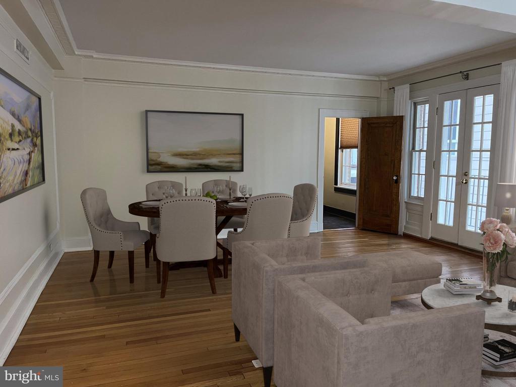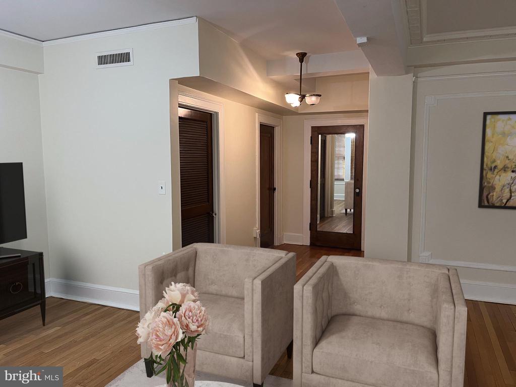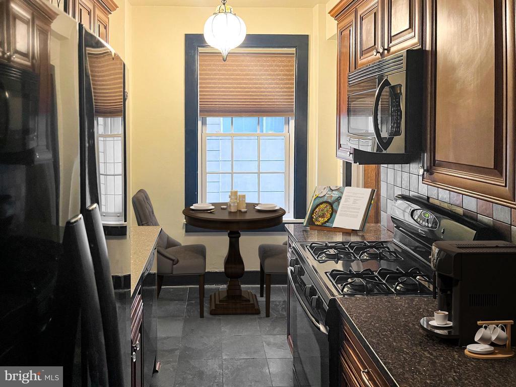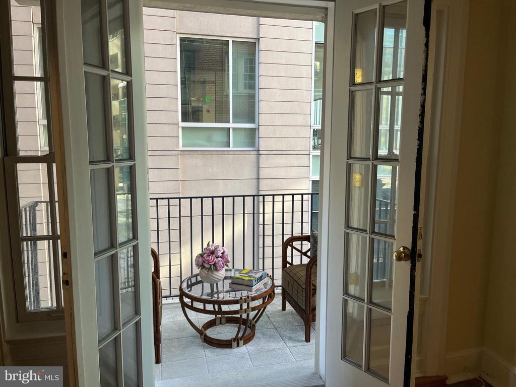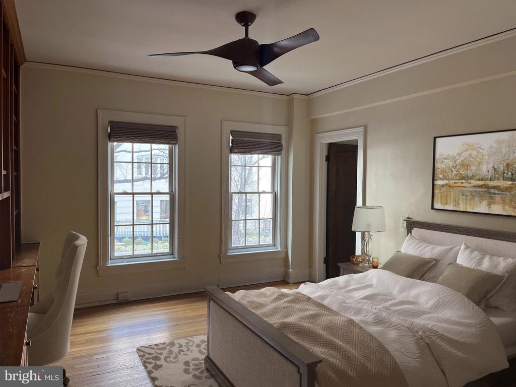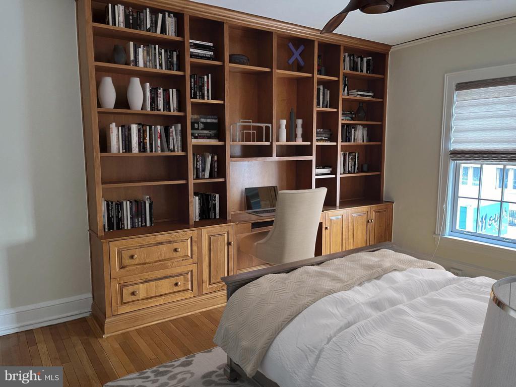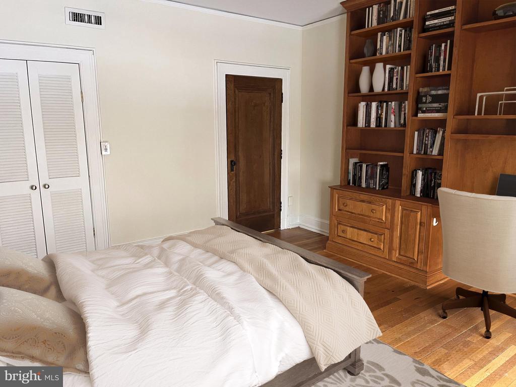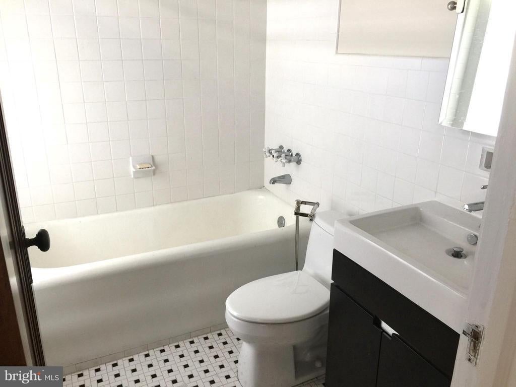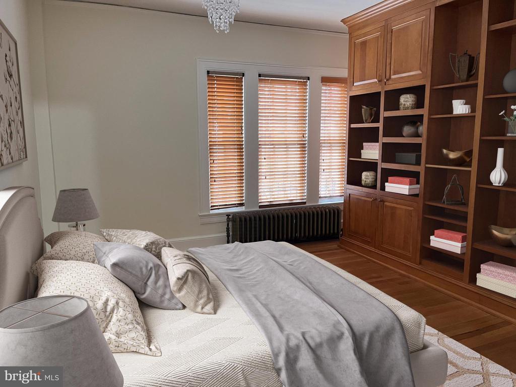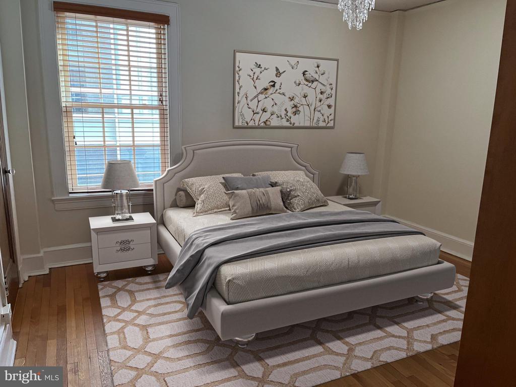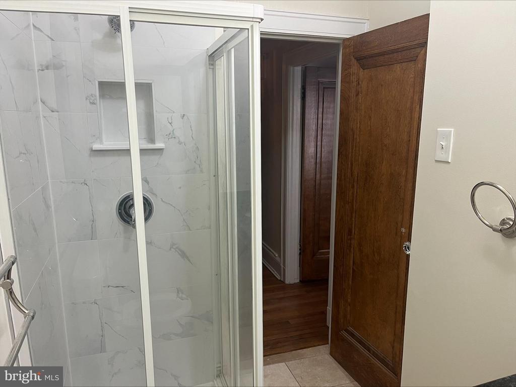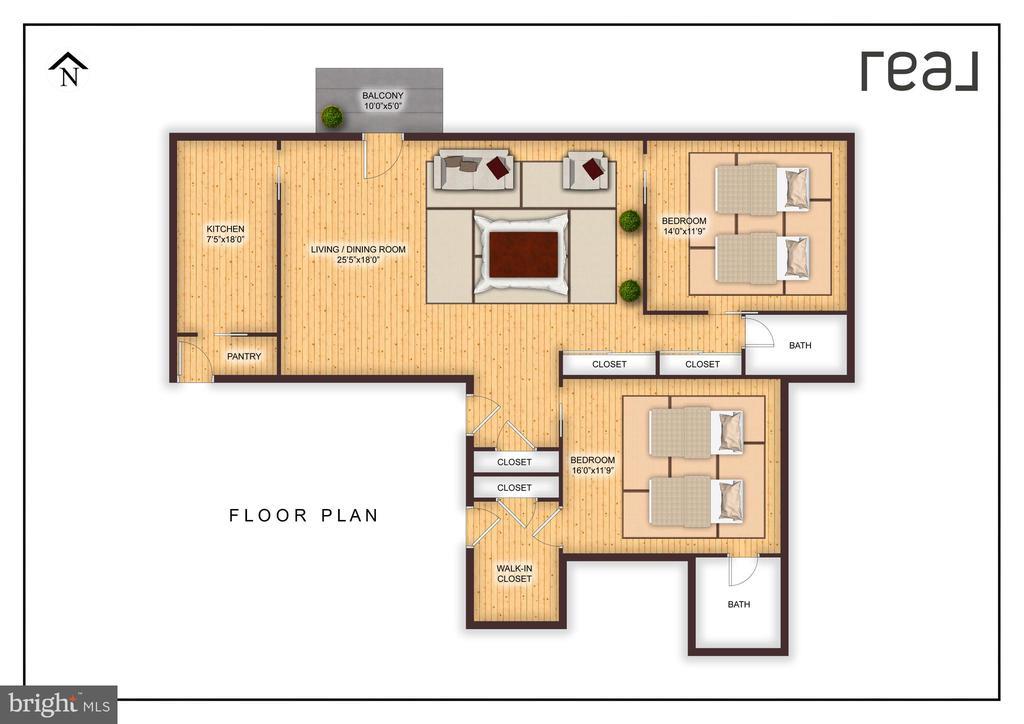1026 16th St Nw #205, WASHINGTON
$719,900
The Presidential Co-op is located three blocks from the White House and is one of DC's proclaimed "Best Addresses" in the heart of the city. This gorgeous building constructed in 1923 has been upgraded to meet present-day needs but maintains it's original character with rich attention to architectural detail and excellence in materials. Within walking distance of the Red, Blue and Orange Metro lines, GWU, SAIS, World Bank, Treasury, State Dept, China Town, Dupont Circle and more... Spacious 1200 sq ft corner unit with 2 bedrooms, 2 baths and Balcony. This unit was originally (2) 1 br units (#205, #204) and was combined into a (1) 2br unit. Can easily be separated. Galley kitchen w/granite counters. hardwood floors, central air/heat. Unlimited use of the downstairs laundry room (multiple washers/dryers at no cost), Door attendant weekdays (8am-6pm) (delivers packages, newspapers etc), Building security, Storage unit and Bike room in basement. 2 parking garages located less than a block away with available spaces for rent. Please note photos are virtually staged.
Unit/Flat/Apartment, Mid-Rise 5 - 8 Floors
Air Conditioning, Common Area Maintenance, Ext Bldg Maint, Reserve Funds, Sewer, Taxes, Trash, Water
Concierge, Elevator, Extra Storage
Pantry, Wood Floors, Built-Ins, Cedar Closet(s), CeilngFan(s)
Natural Gas Available, Water Available, Electric Available, Cable TV Available
Built-In Microwave, Built-In Range, Dishwasher, Disposal, Refrigerator, Icemaker
Brick and Siding, Concrete/Block, Stone
DISTRICT OF COLUMBIA PUBLIC SCHOOLS
SCHOOL WITHOUT WALLS AT FRANCIS - STEVENS

© 2024 BRIGHT, All Rights Reserved. Information deemed reliable but not guaranteed. The data relating to real estate for sale on this website appears in part through the BRIGHT Internet Data Exchange program, a voluntary cooperative exchange of property listing data between licensed real estate brokerage firms in which Compass participates, and is provided by BRIGHT through a licensing agreement. Real estate listings held by brokerage firms other than Compass are marked with the IDX logo and detailed information about each listing includes the name of the listing broker. The information provided by this website is for the personal, non-commercial use of consumers and may not be used for any purpose other than to identify prospective properties consumers may be interested in purchasing. Some properties which appear for sale on this website may no longer be available because they are under contract, have Closed or are no longer being offered for sale. Some real estate firms do not participate in IDX and their listings do not appear on this website. Some properties listed with participating firms do not appear on this website at the request of the seller.
Listing information last updated on April 28th, 2024 at 5:03pm EDT.
