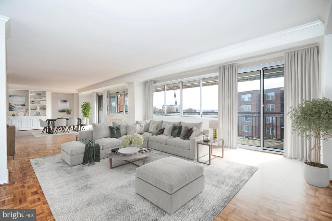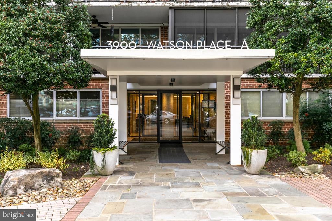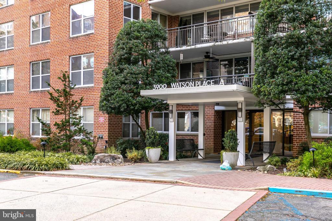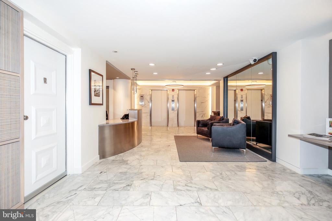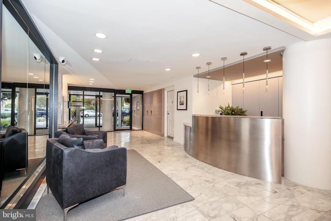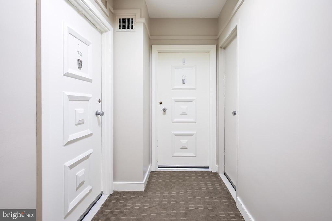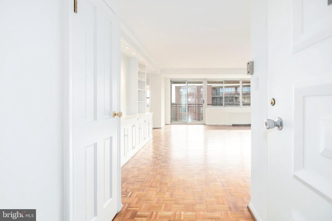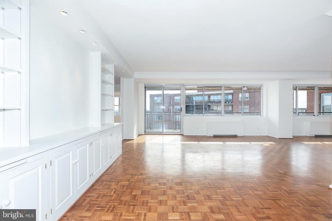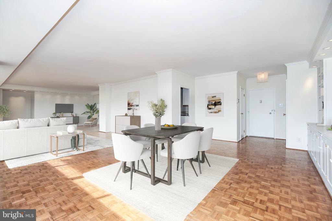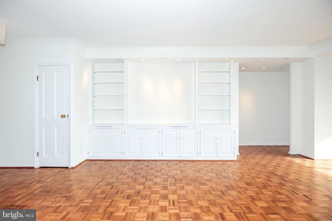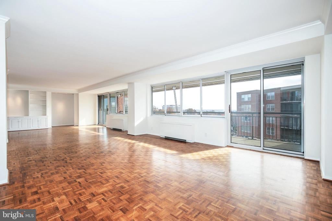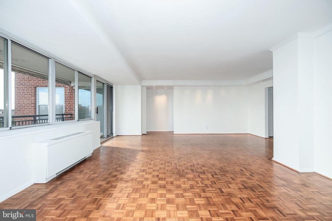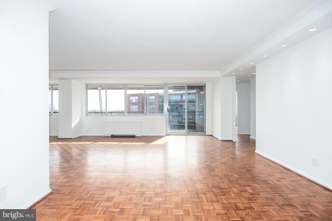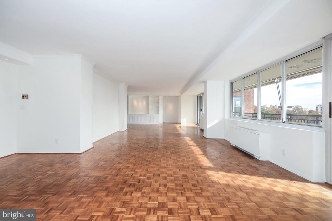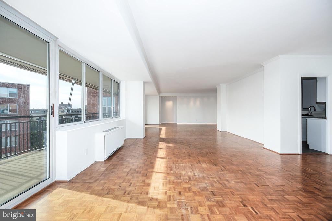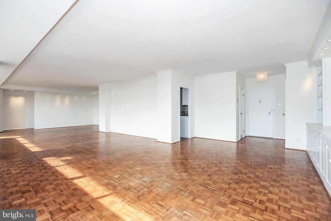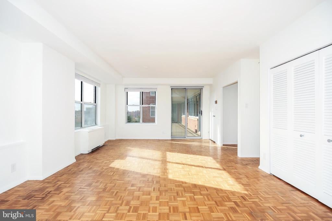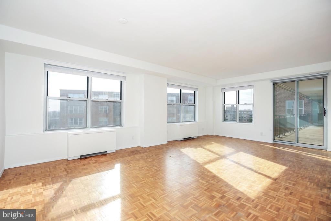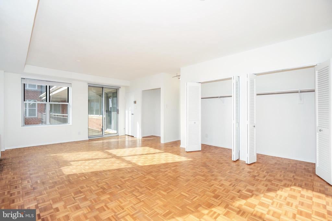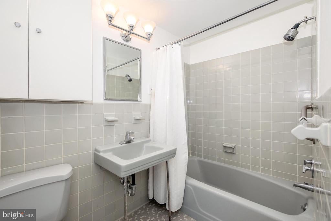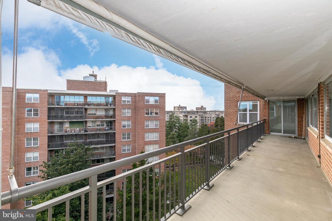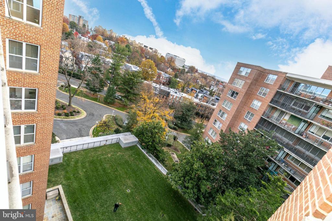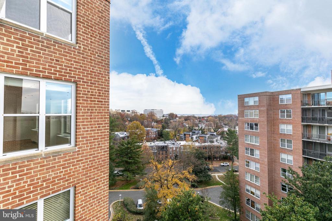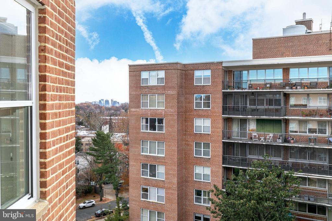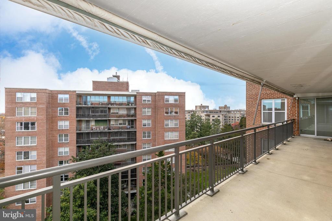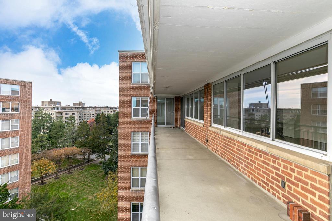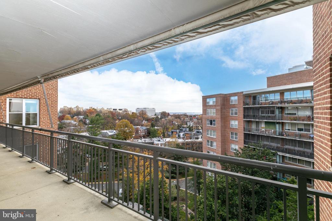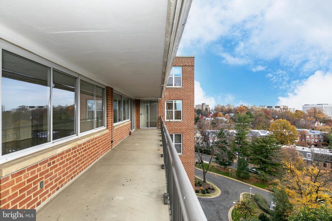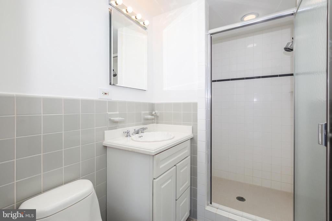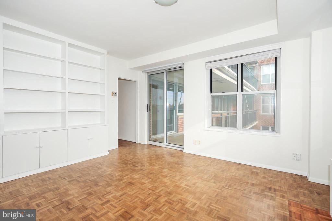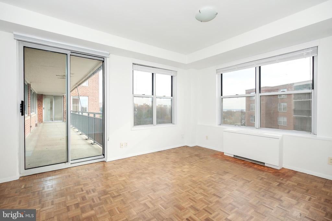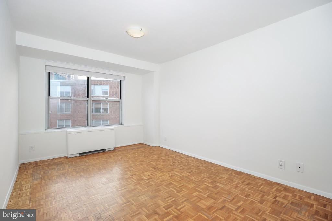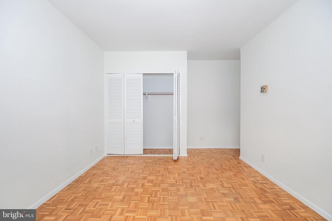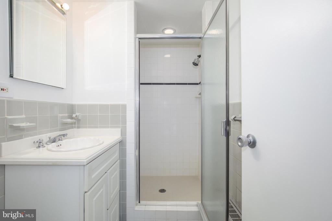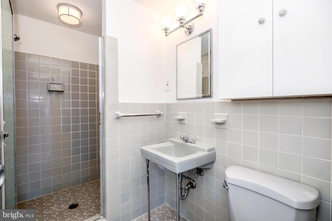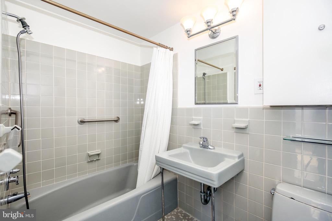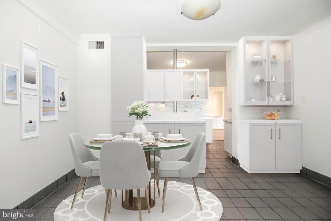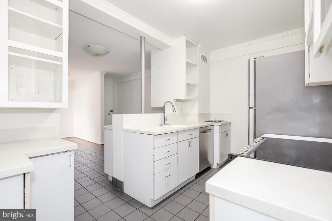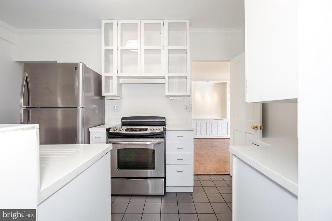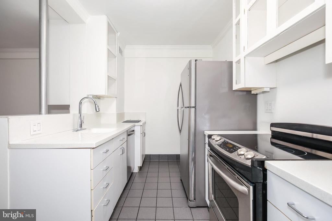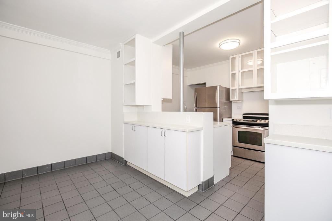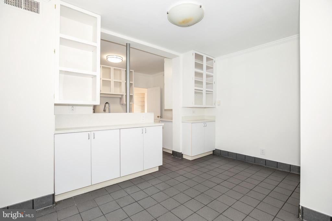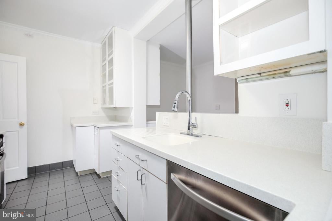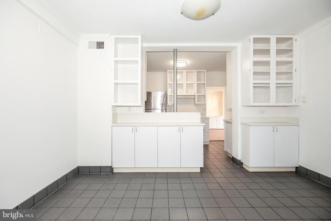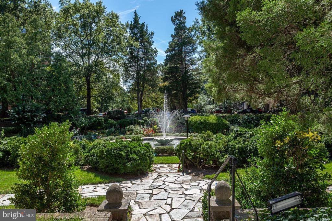3900 Watson Pl Nw #7ah, WASHINGTON
$799,000
Rare opportunity awaits! Enter this exceptionally spacious and sun-drenched 7th-floor co-op featuring 3 bedrooms and 4 bathrooms, complete with an expansive private balcony offering unparalleled views of the city and Rosslyn. Make this your home and bask in sunlight all day, relishing in sunset views across the river.
Shining parquet floors adorn this residence, complemented by tasteful built-ins, providing ample space to unwind. Enjoy your morning coffee on the private balcony, accessible from the primary bedroom, second bedroom, and through sliding glass doors from the living room. The primary suite boasts three large closets, direct balcony access, and a private bathroom. The second bedroom, featuring thoughtful built-ins, also opens to the balcony. The third bedroom offers an ensuite bathroom and optimal privacy.
Co-op fees include real estate taxes, operations, maintenance, utilities (water, sewer, heat, electricity, and gas), management services, gym access, and 24/7 reception. Surface parking is available(free), with garage spots priced at $100 per month. Pet-friendly with no restrictions for your four-legged companions.
Situated on 5 acres of landscaped grounds Watson Place is a tranquil oasis in the heart of the city and walkable to Cathedral Commons, DeCarlo's and the shops at The Westchester.
Unit/Flat/Apartment, Mid-Rise 5 - 8 Floors
Custodial Services Maintenance, Electricity, Gas, Heat, Management, Insurance, Reserve Funds, Sewer, Snow Removal, Water
DISTRICT OF COLUMBIA PUBLIC SCHOOLS

© 2024 BRIGHT, All Rights Reserved. Information deemed reliable but not guaranteed. The data relating to real estate for sale on this website appears in part through the BRIGHT Internet Data Exchange program, a voluntary cooperative exchange of property listing data between licensed real estate brokerage firms in which Compass participates, and is provided by BRIGHT through a licensing agreement. Real estate listings held by brokerage firms other than Compass are marked with the IDX logo and detailed information about each listing includes the name of the listing broker. The information provided by this website is for the personal, non-commercial use of consumers and may not be used for any purpose other than to identify prospective properties consumers may be interested in purchasing. Some properties which appear for sale on this website may no longer be available because they are under contract, have Closed or are no longer being offered for sale. Some real estate firms do not participate in IDX and their listings do not appear on this website. Some properties listed with participating firms do not appear on this website at the request of the seller.
Listing information last updated on April 27th, 2024 at 5:45am EDT.
