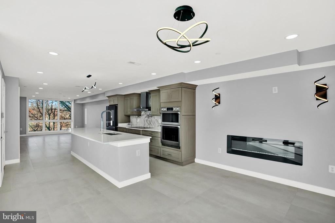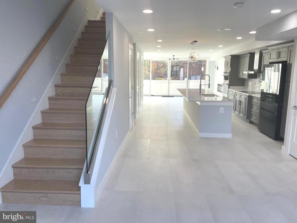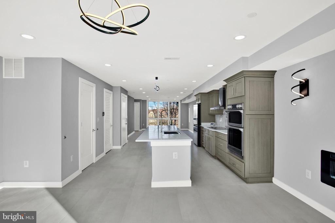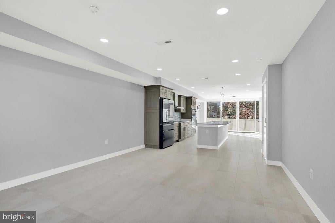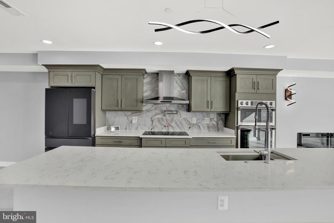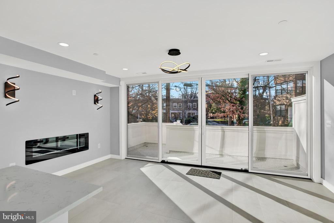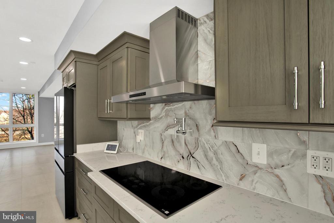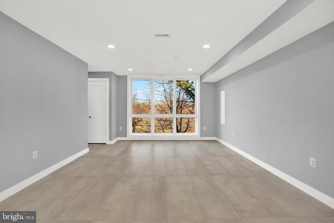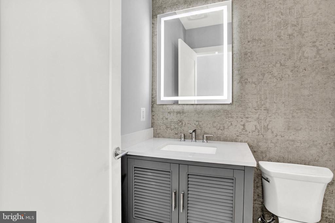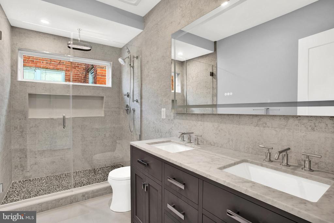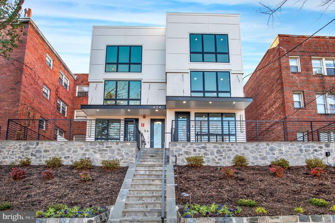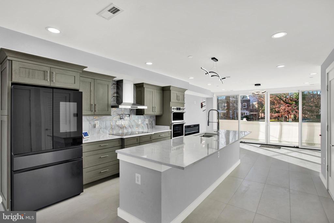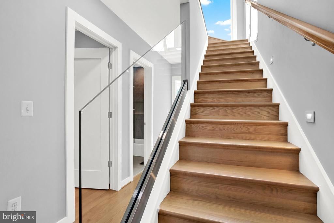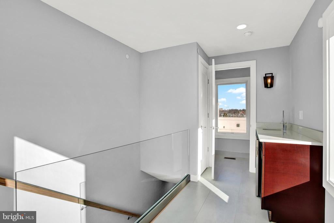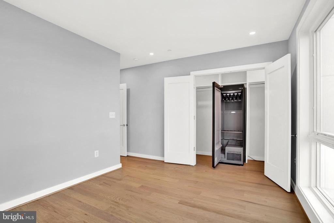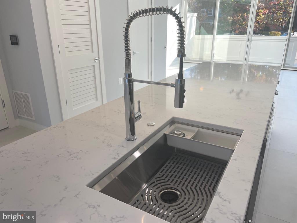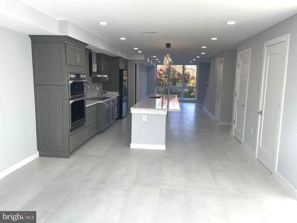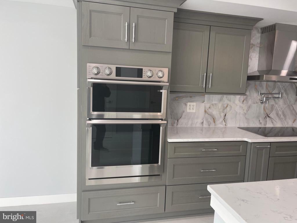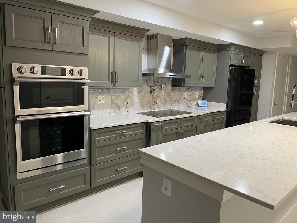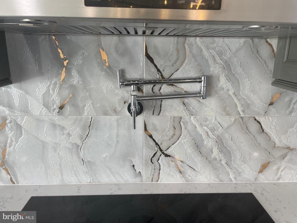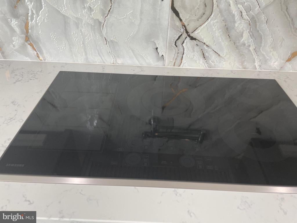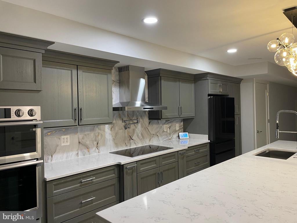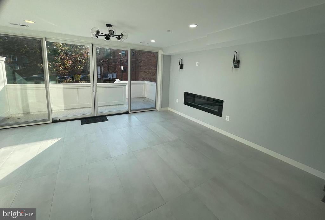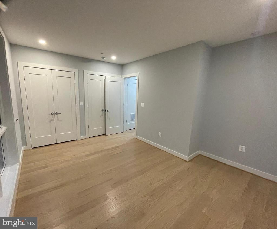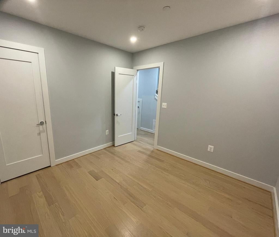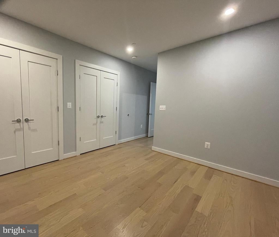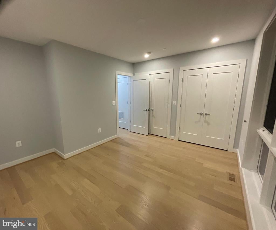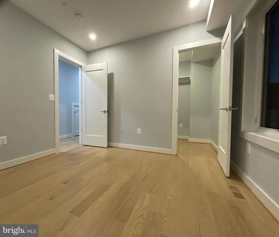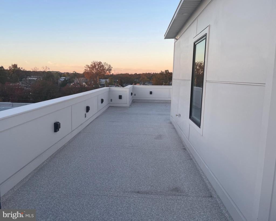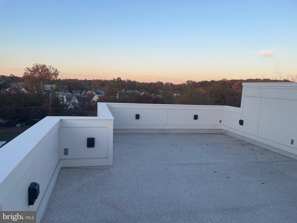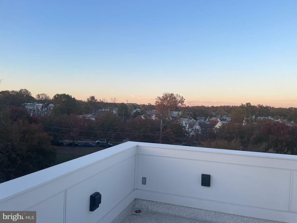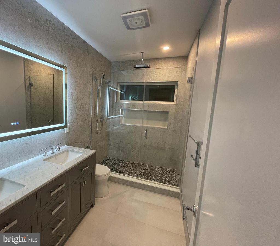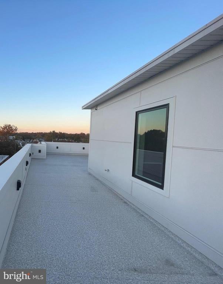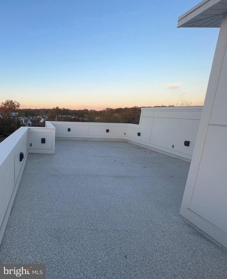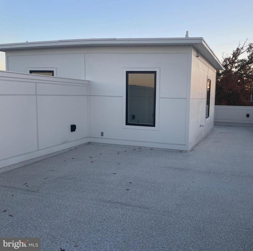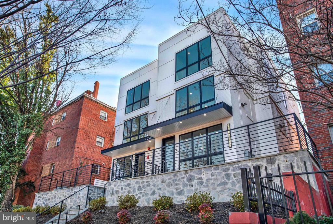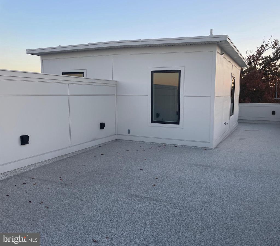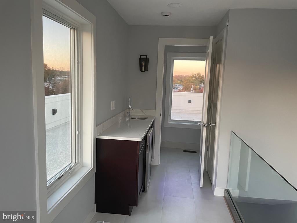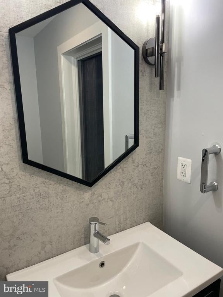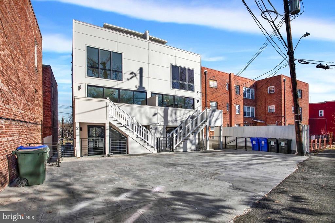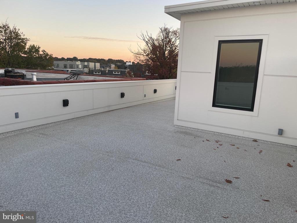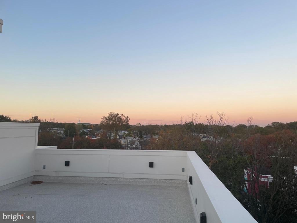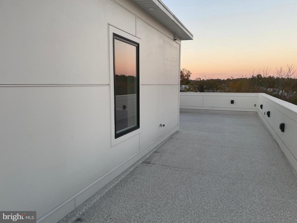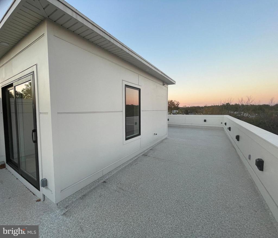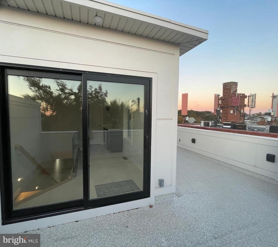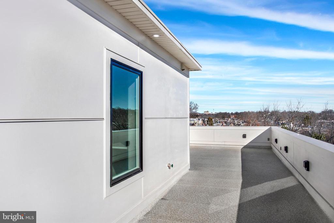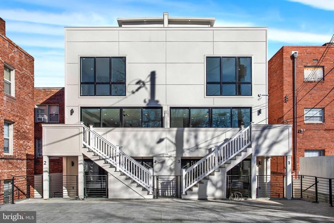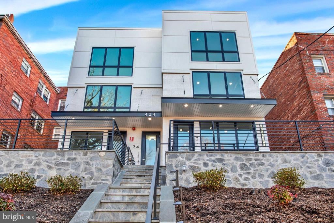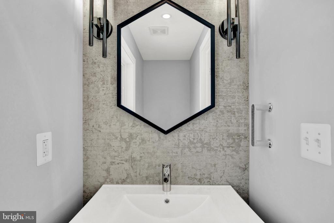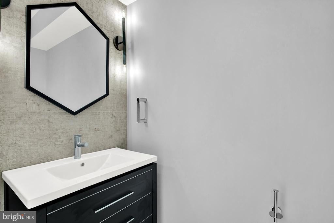424 Missouri Ave Nw #4, WASHINGTON
$1,135,000
Discover the epitome of luxury in this stunning condominium featuring the Largest private Rooftop Deck in the City, seamlessly blending modern and traditional elements to create an exquisite living space that fulfills your every dream. Boasting smart home technology, you can effortlessly control appliances, thermostats, lighting, and more from the convenience of your Smartphone or tablet.Spanning over 2,000 square feet across three levels, this residence comprises three bedrooms, two full bathrooms, two powder rooms, and a remarkable rooftop deck. Natural light streams in through floor-to-ceiling windows and sliding glass doors, creating an inviting ambiance throughout.
The open-plan main level features elegant tiled floors, a cozy fireplace, and recessed lighting. The contemporary kitchen is a culinary haven, equipped with premium quartz stone countertops, upgraded stainless steel appliances, oven microwave combination with built-in cooking cameras in the oven, a 36-inch induction cook top, microwave, hood, pot filler, wine cooler, spacious island, and sleek cabinetry offering ample storage. The induction cook top, Smart fridge, microwave, and oven can all be conveniently controlled by your Smartphone.
Upstairs, you'll find number one common red oak hardwood floors lightly stained ash gray, three generously sized bedrooms, two full bathrooms, and a laundry closet with a full-sized high end Samsung stackable washer and dryer. The expansive primary suite boasts an en-suite bathroom with Samsung Bespoke AirDresser Clothing Care System that offer a new way to Steam, Refresh and Sanitize your wardrobe at home. The primary bath is a tranquil retreat, featuring a dual sink vanity and a spa design shower. Smart LED mirrors add a touch of sophistication to all the bathrooms.
Experience breathtaking sunrises and sunsets from your private oversized rooftop deck on the third floor – an entertainer's paradise with stunning views and a wet bar. This home has been meticulously updated with new plumbing, electrical systems, and a high-efficiency Carrier HVAC system. Levantran smart breakers provide insight into your electric consumption.
This property seamlessly combines modern style, comfort, and convenience with classic charm. Nestled in a recently converted four-unit condominium building, this home offers a private retreat. A deeded parking space with pre-wiring for a charging station is included.
Located in an ideal setting, you'll enjoy easy access to an array of local eateries and the metro. Don't miss the opportunity to make this your dream home. Schedule a showing today!
THE MYRTLE CONDOMINIUMS HAVE NOT BEEN REGISTERED BY THE D.C. DEPARTMENT OF HOUSING AND COMMUNITY DEVELOPMENT. A CONDOMINIUM UNIT MAY BE RESERVED ON A NONBINDING RESERVATION AGREEMENT, BUT NO CONTRACT OF SALE OR LEASE THAT IS BINDING ON THE PURCHASER MAY BE ENTERED INTO PRIOR TO REGISTRATION.
Condo, Garden 1 - 4 Floors, Penthouse Unit/Flat/Apartment
Water, Snow Removal, Lawn Maintenance, Trash, Sewer
Walk-in Closet(s), Wood Floors, Upgraded Countertops, Master Bath(s), Stall Shower, Wet Bar/Bar, Recessed Lighting
Built-In Microwave, Disposal, Dishwasher, Refrigerator, Stainless Steel Appliances, Dryer, Oven-Wall, Range hood, Washer, Washer/Dryer Stacked
DISTRICT OF COLUMBIA PUBLIC SCHOOLS

© 2024 BRIGHT, All Rights Reserved. Information deemed reliable but not guaranteed. The data relating to real estate for sale on this website appears in part through the BRIGHT Internet Data Exchange program, a voluntary cooperative exchange of property listing data between licensed real estate brokerage firms in which Compass participates, and is provided by BRIGHT through a licensing agreement. Real estate listings held by brokerage firms other than Compass are marked with the IDX logo and detailed information about each listing includes the name of the listing broker. The information provided by this website is for the personal, non-commercial use of consumers and may not be used for any purpose other than to identify prospective properties consumers may be interested in purchasing. Some properties which appear for sale on this website may no longer be available because they are under contract, have Closed or are no longer being offered for sale. Some real estate firms do not participate in IDX and their listings do not appear on this website. Some properties listed with participating firms do not appear on this website at the request of the seller.
Listing information last updated on April 27th, 2024 at 3:03am EDT.
