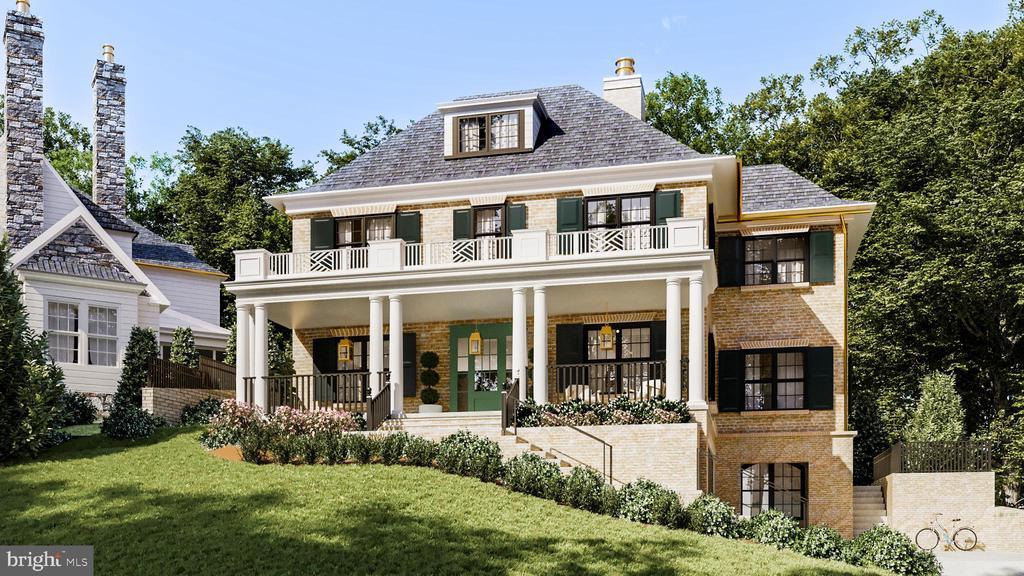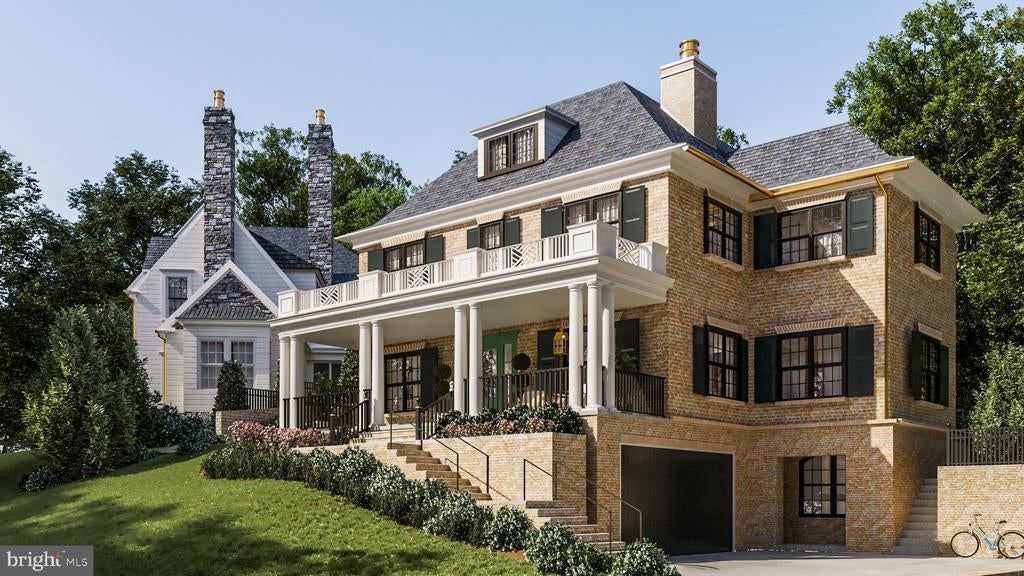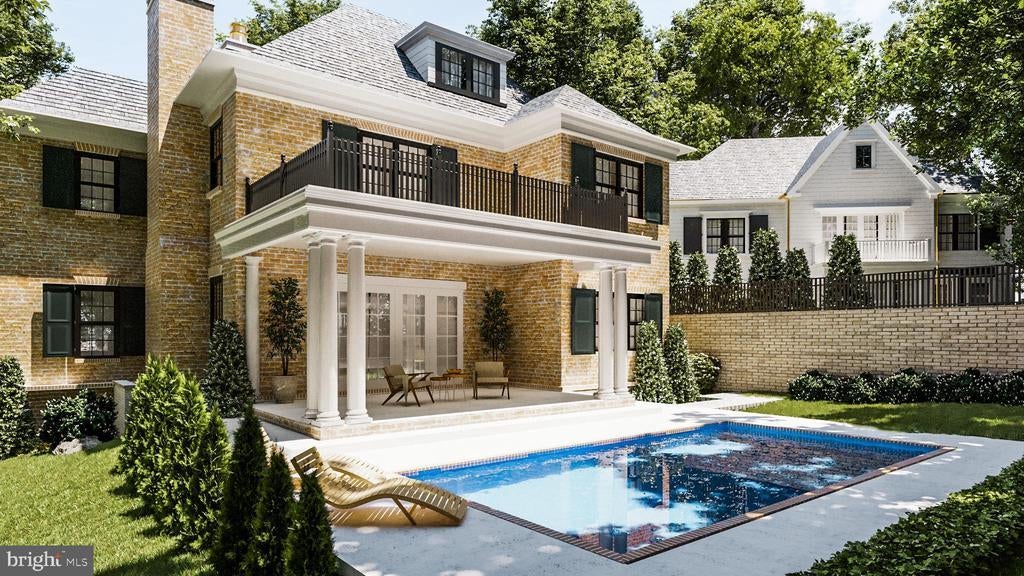3901 52nd St Nw, WASHINGTON
$5,975,000
Luxury without compromise. 3901 52nd Street is a transcendent newly built custom estate home by Galal Development that sets a new benchmark for sophistication in Washington’s desirable Spring Valley neighborhood. Stately design with an all brick facade in an appealing center hall colonial revival aesthetic, this home blends timeless architecture with a modern layout geared towards convenience and ease of living. This 7-bedroom home features over 8000 square feet of total interior space across 4 elevator accessible levels with soaring ceilings and an emphasis on high end finishes and custom designer flourishes. The main floor has both formal and informal rooms including a secluded private office. The gourmet kitchen is open to a stunning family room with gas fireplace and direct access to the rear covered porch and lawn (that can accommodate a pool). Upstairs is a sumptuous owners suite with two walk-in closets and a fully outfitted spa bathroom. Three additional bedrooms with in-suite bathrooms, laundry suite, plus a bonus loft level with two additional guest rooms round out the upstairs. The lower level features an au-pair bedroom suite, over sized recreation room and secondary office with private entry. The ultimate in quality and design on a coveted street in Spring Valley. Delivery expected Spring 2024.
Built-Ins, Butlers Pantry, Crown Molding, Elevator, Pantry, Soaking Tub, Walk-in Closet(s), Wood Floors
Electric Vehicle Charging Station(s), Asphalt Driveway
Basement Garage, Garage - Side Entry
DISTRICT OF COLUMBIA PUBLIC SCHOOLS
TTR Sotheby's International Realty

© 2024 BRIGHT, All Rights Reserved. Information deemed reliable but not guaranteed. The data relating to real estate for sale on this website appears in part through the BRIGHT Internet Data Exchange program, a voluntary cooperative exchange of property listing data between licensed real estate brokerage firms in which Compass participates, and is provided by BRIGHT through a licensing agreement. Real estate listings held by brokerage firms other than Compass are marked with the IDX logo and detailed information about each listing includes the name of the listing broker. The information provided by this website is for the personal, non-commercial use of consumers and may not be used for any purpose other than to identify prospective properties consumers may be interested in purchasing. Some properties which appear for sale on this website may no longer be available because they are under contract, have Closed or are no longer being offered for sale. Some real estate firms do not participate in IDX and their listings do not appear on this website. Some properties listed with participating firms do not appear on this website at the request of the seller.
Listing information last updated on April 27th, 2024 at 6:03pm EDT.




