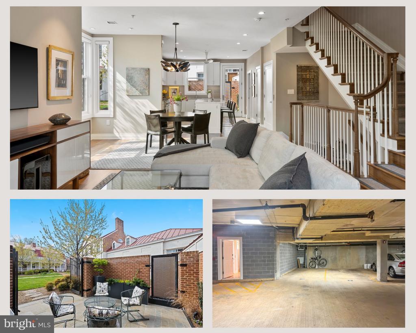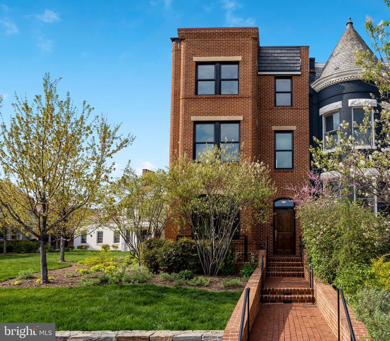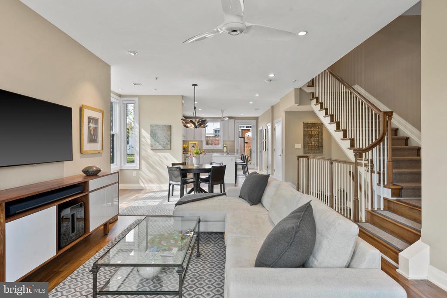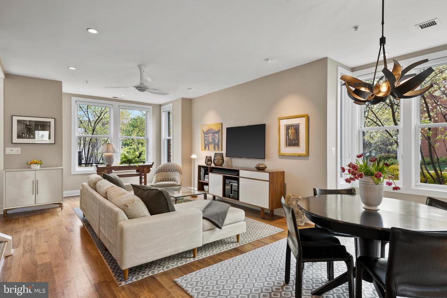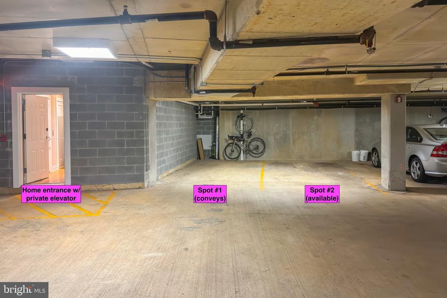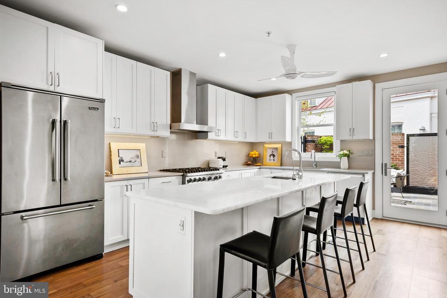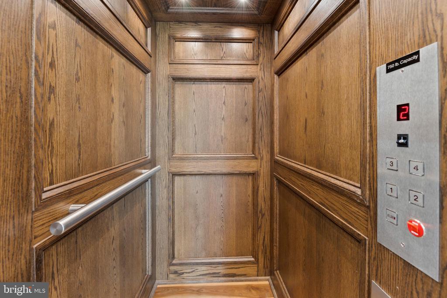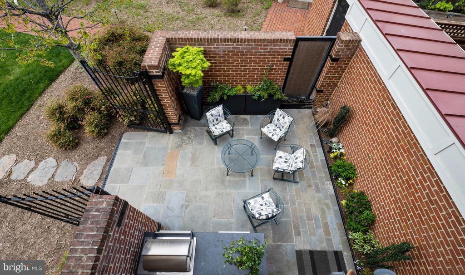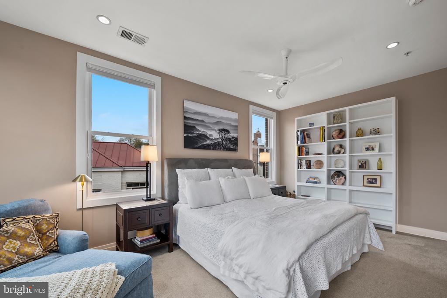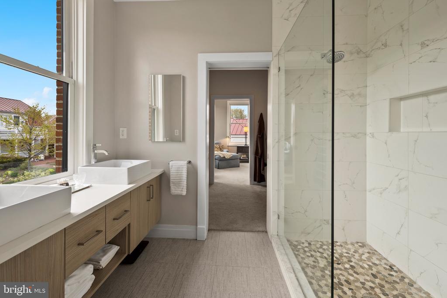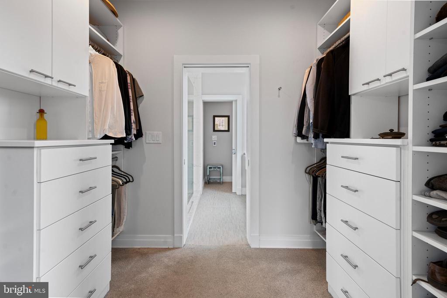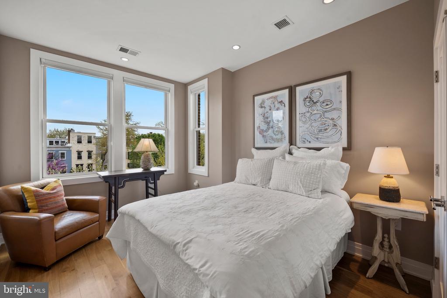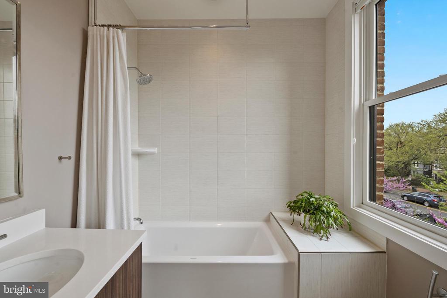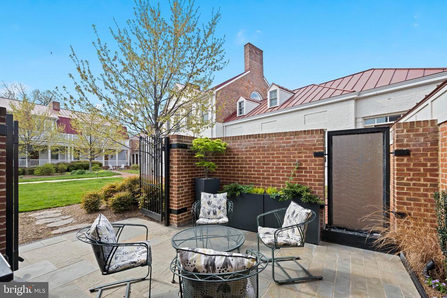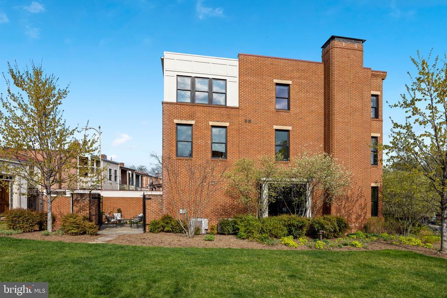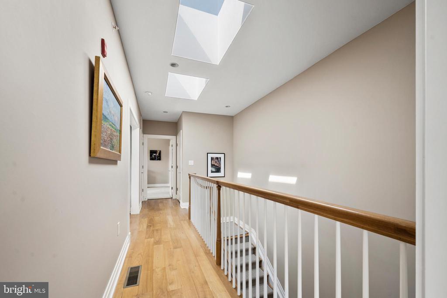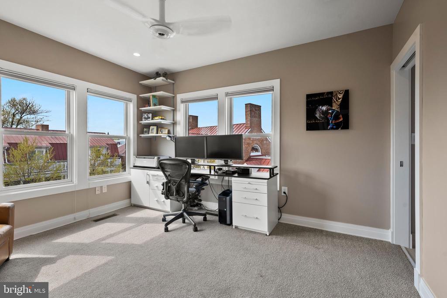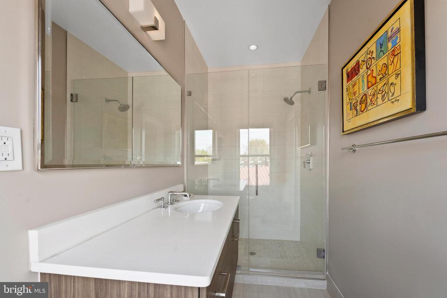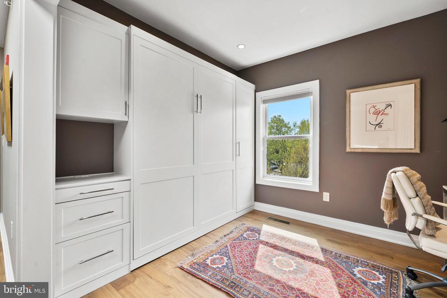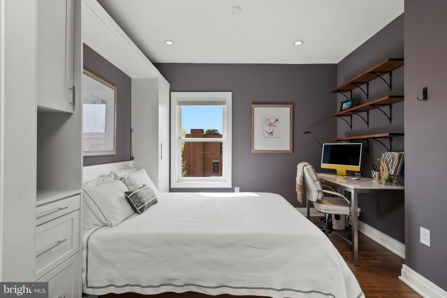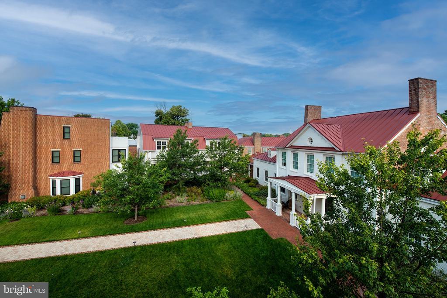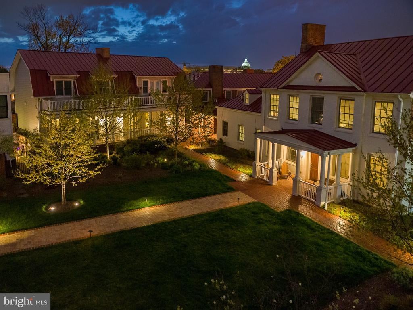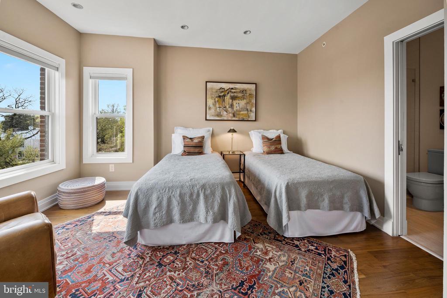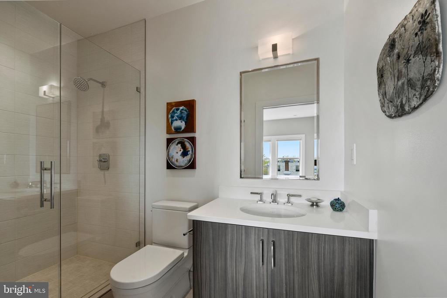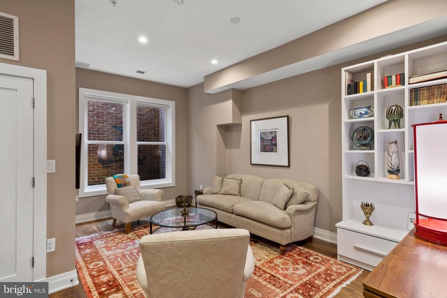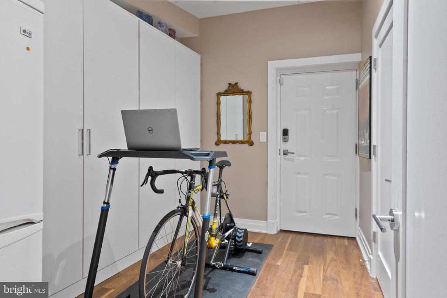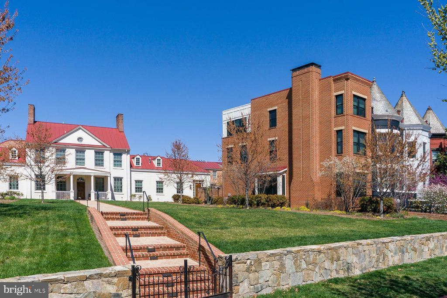632 South Carolina Ave Se, WASHINGTON
$2,680,000
A stately, sundrenched townhome unrivaled on the Hill, complete with secure underground parking adjacent to the home's basement door and private internal elevator - welcome to 632 South Carolina Avenue. Built as part of The Maples development in 2015, this four-level home delivers precise design and highly functional living spaces across nearly 3,000 SF providing plenty of entertaining, work-from-home and guest options. The gracious end-unit location boasts unobstructed views of the main Maples building – the oldest existing residence on Capitol Hill once owned by Francis Scott Key, with the original site used as a hospital for wounded soldiers during the War of 1812. Flooding light from three unobstructed exposures and 33 windows imbues the home with a serene ambiance and captures the idealism of life on the Hill, while the communal lawn and garden, private patio, secure garage parking and private in-unit elevator top the list of unbeatable perks. The Maples remains unique in combining the advantages of a single-family home with the conveniences of a condominium lifestyle including professional management and maintenance among other services. The historic Eastern Market, Metro and the best restaurants on the Hill are just steps from the front door of this home; steeped in history but designed for a modern lifestyle – discover what’s next at The Maples.
Water, Sewer, Common Area Maintenance, Lawn Maintenance, Snow Removal, Trash, Management, Other
Built-Ins, Pantry, Recessed Lighting, Skylight(s), Upgraded Countertops, Walk-in Closet(s), Wood Floors, Elevator, Shades/Blinds
Private, Secure Parking, Assigned, Lighted Parking
Underground, Inside Access, Additional Storage Area
Connecting Stairway, Windows, Fully Finished, Garage Access
DISTRICT OF COLUMBIA PUBLIC SCHOOLS

© 2024 BRIGHT, All Rights Reserved. Information deemed reliable but not guaranteed. The data relating to real estate for sale on this website appears in part through the BRIGHT Internet Data Exchange program, a voluntary cooperative exchange of property listing data between licensed real estate brokerage firms in which Compass participates, and is provided by BRIGHT through a licensing agreement. Real estate listings held by brokerage firms other than Compass are marked with the IDX logo and detailed information about each listing includes the name of the listing broker. The information provided by this website is for the personal, non-commercial use of consumers and may not be used for any purpose other than to identify prospective properties consumers may be interested in purchasing. Some properties which appear for sale on this website may no longer be available because they are under contract, have Closed or are no longer being offered for sale. Some real estate firms do not participate in IDX and their listings do not appear on this website. Some properties listed with participating firms do not appear on this website at the request of the seller.
Listing information last updated on April 28th, 2024 at 12:30pm EDT.
