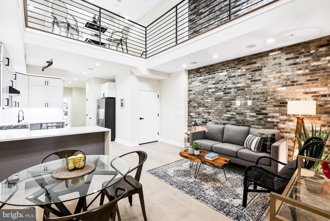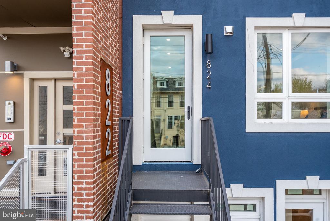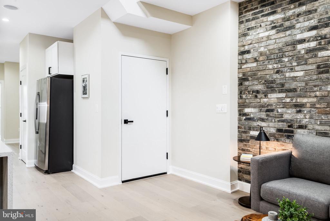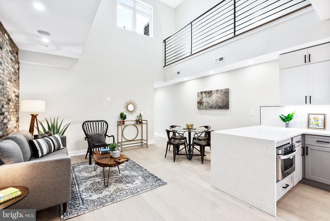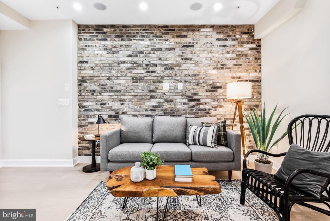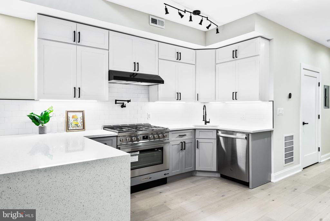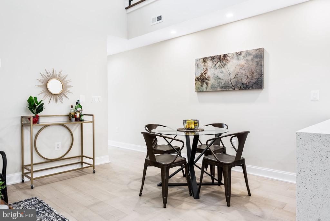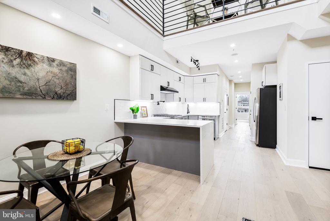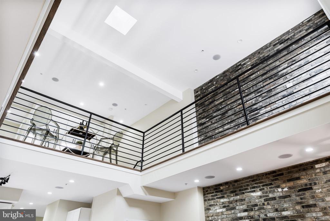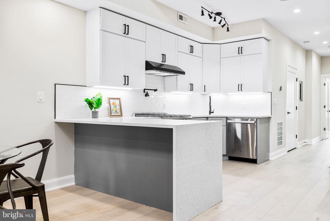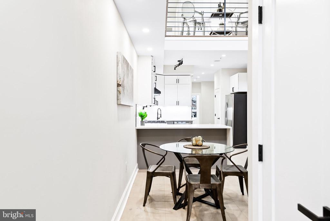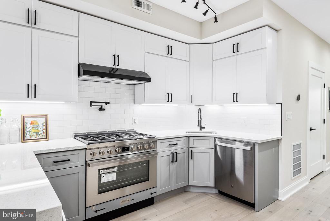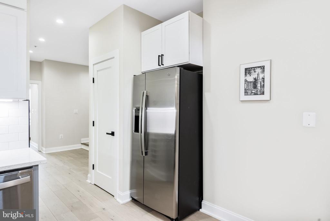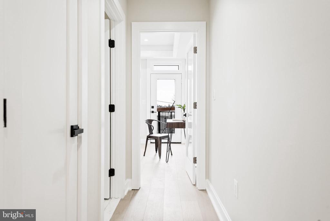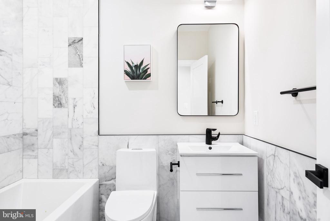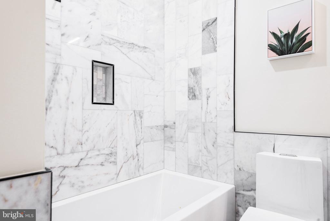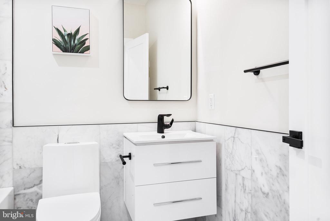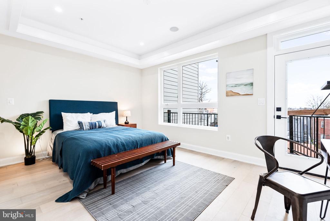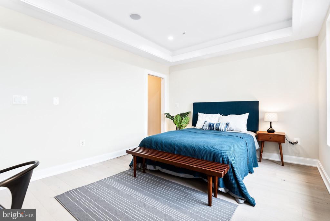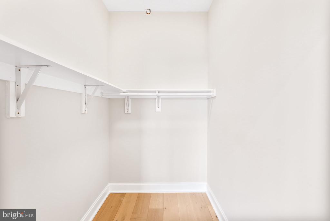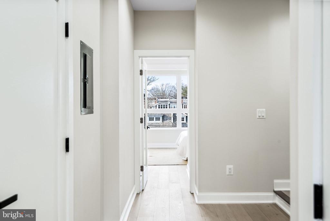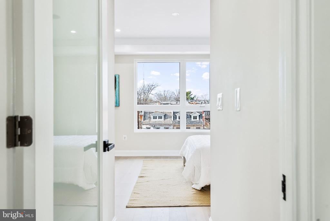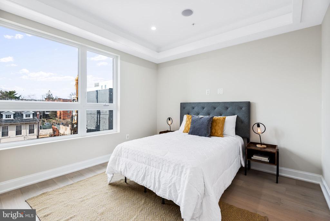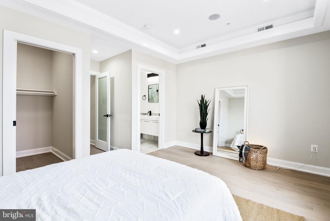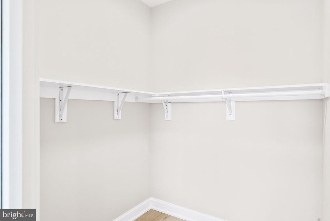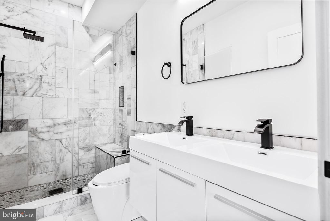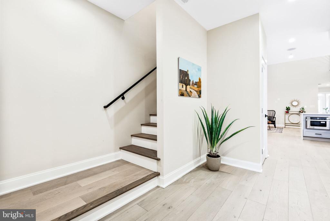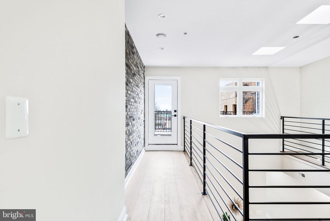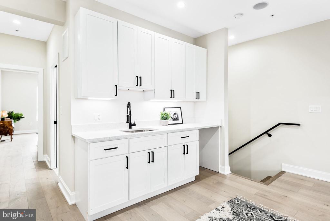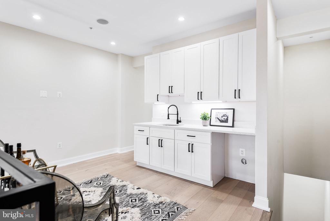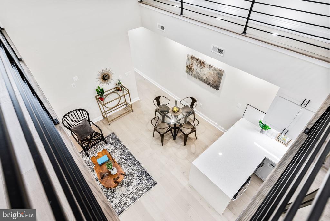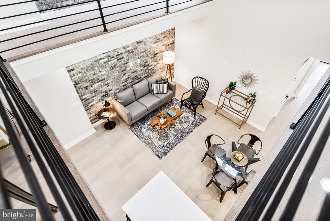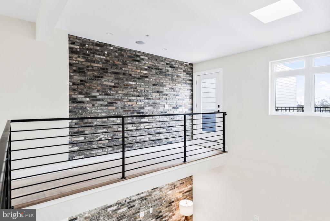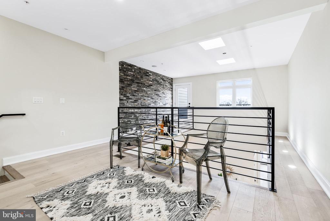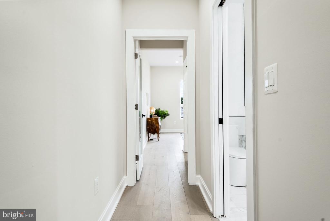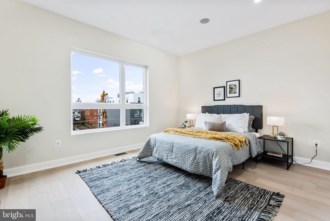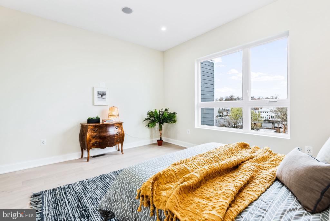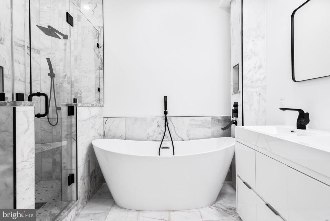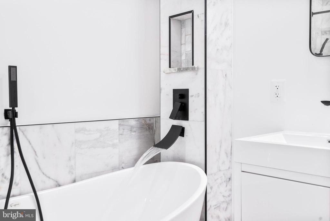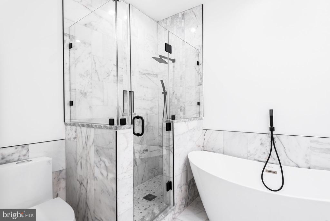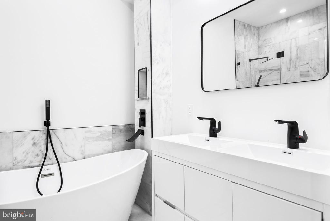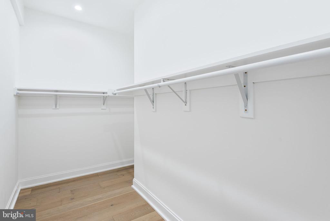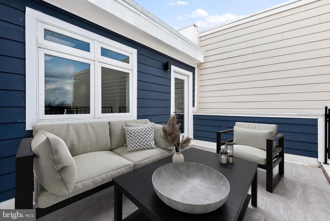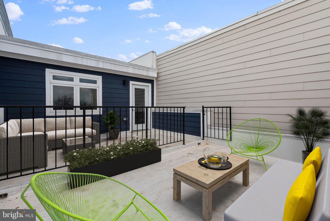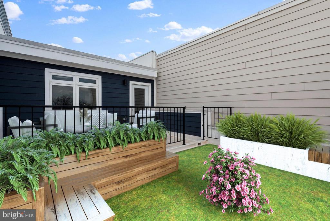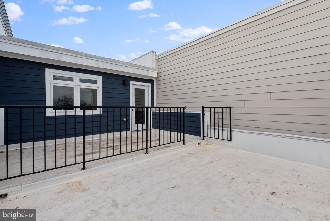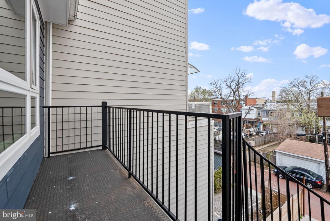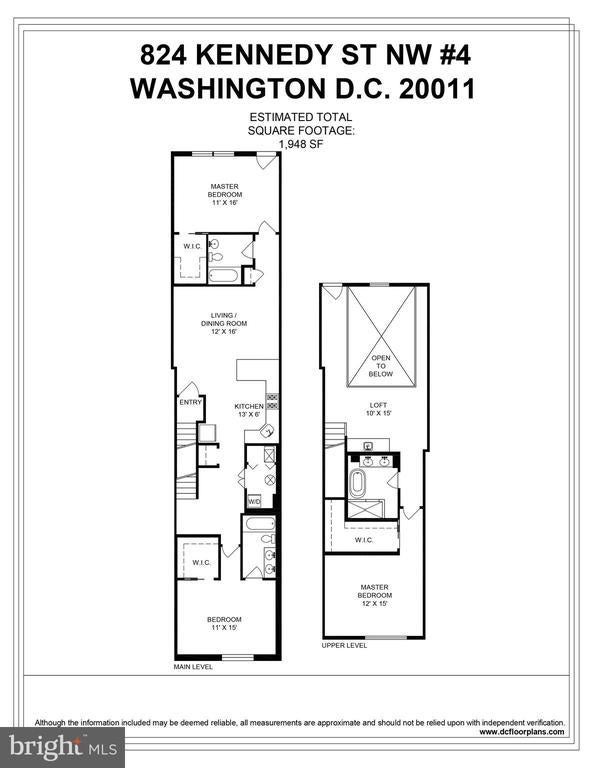824 Kennedy St Nw #4, WASHINGTON
$699,000
Price Improvement!
This amazing 1,948 SQFT 3 bedroom, 3 full bath penthouse condominium is not to be missed in Petworth, a vibrant and trending neighborhood community. A charming classic row home turned condominium creates a warm and inviting atmosphere perfectly blending high-end modern updates with historic charm. Tastefully updated interior includes vaulted ceilings, skylights, light hardwood flooring, exposed brick walls, recessed lighting and an open-air design that transcends from the main floor to the second level. The living and dining areas open to the second-floor’s vaulted ceiling. The designer kitchen impresses with beautiful European style two-tone cabinetry, high-end stainless-steel appliances, quartz counters, a pantry and a breakfast bar with pendant lighting.
The main floor has two large bedrooms with walk-in closets and two full designer baths. The upper floor boasts a large sitting area drenched in light with a wet bar and a wide-open space to look below to the lower main level. The primary bedroom is spacious with a walk-in closet and full bath with marble walls and flooring, glass shower, an oval freestanding soaking tub and dual vanity.
Retreat to your rooftop deck and enjoy the city sunsets and star filled nights.
Access all the shops, restaurants, and bars of Kennedy Street, Upshur Street and the Georgia Avenue retail corridor!
Condo, Penthouse Unit/Flat/Apartment, Garden 1 - 4 Floors
Walk-in Closet(s), Bar, Soaking Tub
Electric Available, Natural Gas Available, Sewer Available, Water Available
Dishwasher, Oven/Range-Gas, Refrigerator, Range hood, Stainless Steel Appliances, Washer/Dryer Stacked, Built-In Microwave
DISTRICT OF COLUMBIA PUBLIC SCHOOLS

© 2024 BRIGHT, All Rights Reserved. Information deemed reliable but not guaranteed. The data relating to real estate for sale on this website appears in part through the BRIGHT Internet Data Exchange program, a voluntary cooperative exchange of property listing data between licensed real estate brokerage firms in which Compass participates, and is provided by BRIGHT through a licensing agreement. Real estate listings held by brokerage firms other than Compass are marked with the IDX logo and detailed information about each listing includes the name of the listing broker. The information provided by this website is for the personal, non-commercial use of consumers and may not be used for any purpose other than to identify prospective properties consumers may be interested in purchasing. Some properties which appear for sale on this website may no longer be available because they are under contract, have Closed or are no longer being offered for sale. Some real estate firms do not participate in IDX and their listings do not appear on this website. Some properties listed with participating firms do not appear on this website at the request of the seller.
Listing information last updated on April 20th, 2024 at 10:04am EDT.
