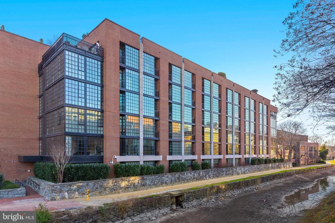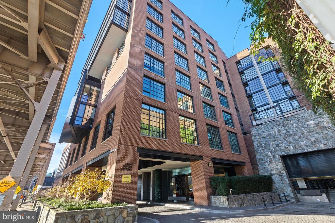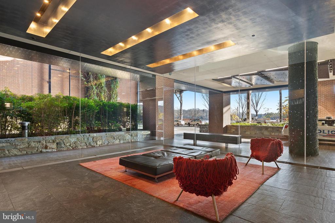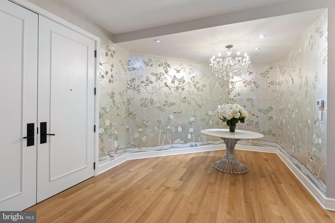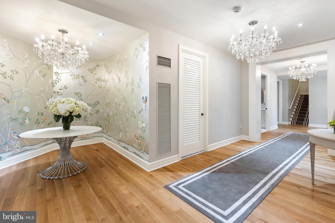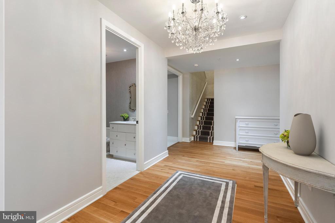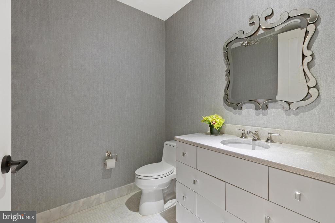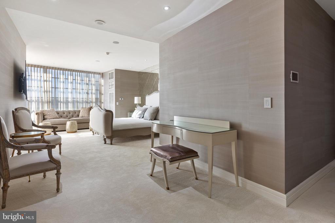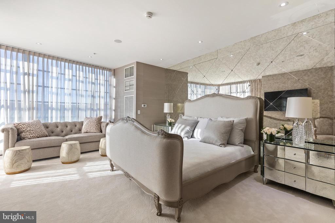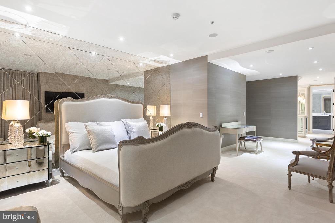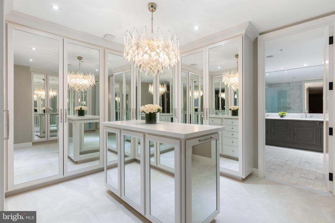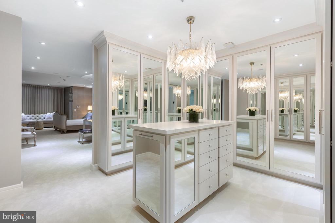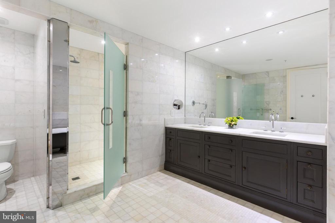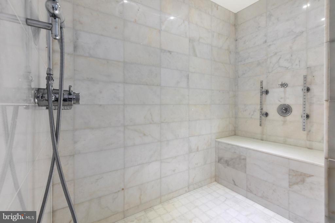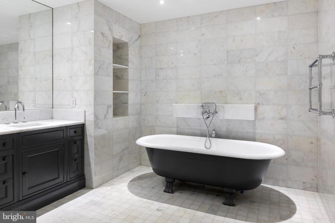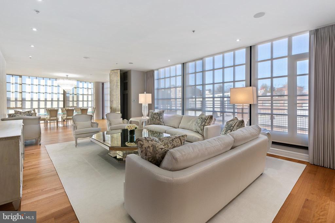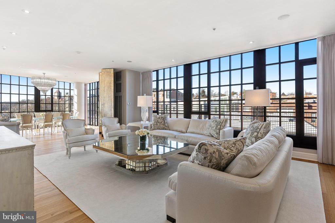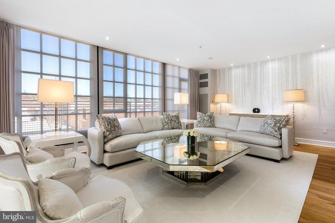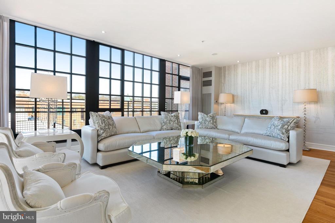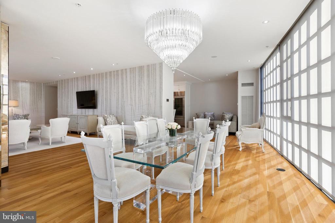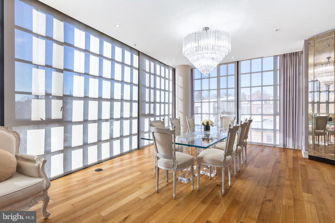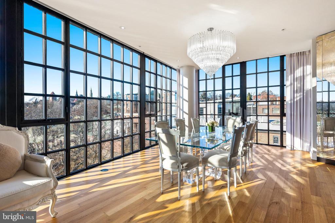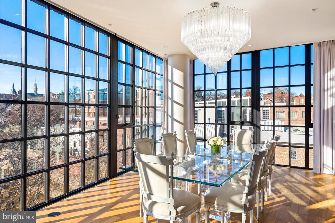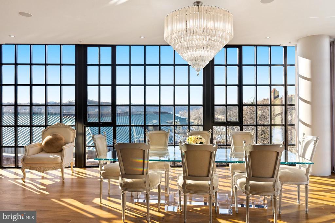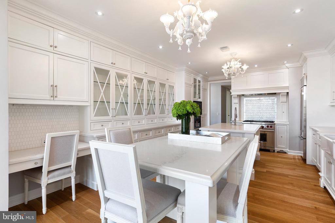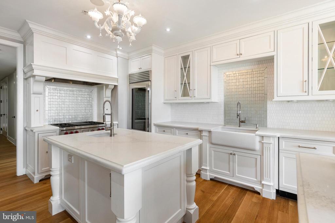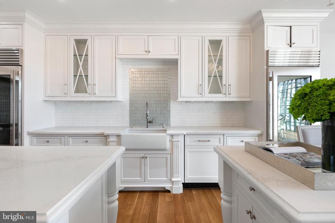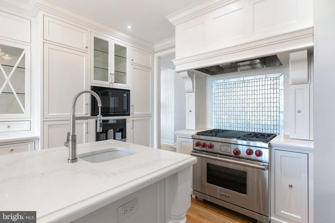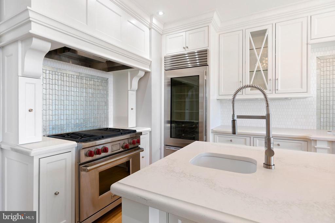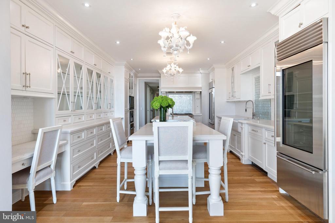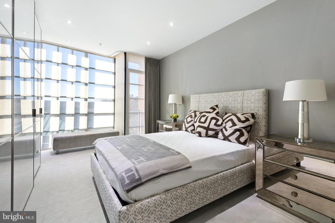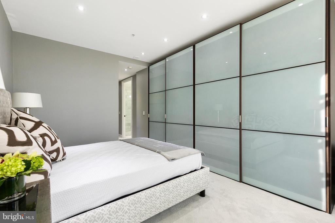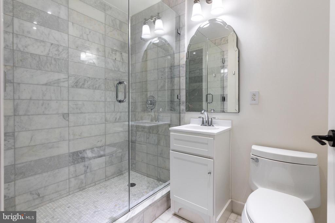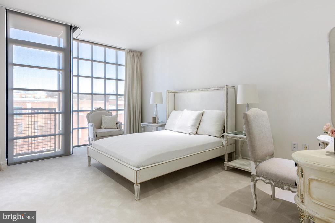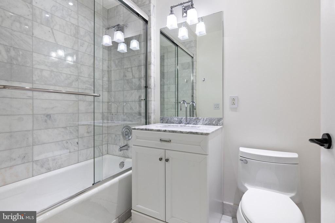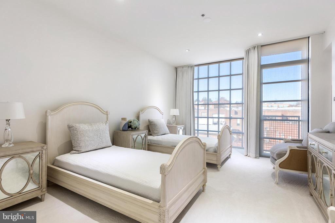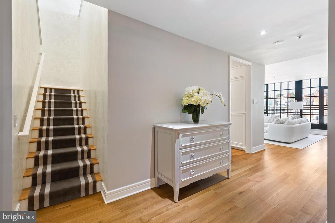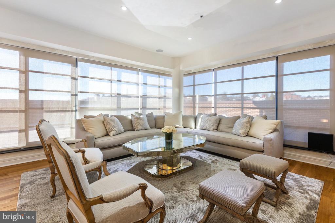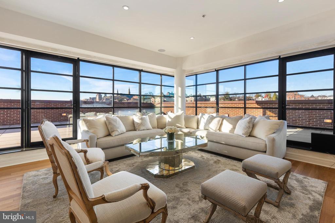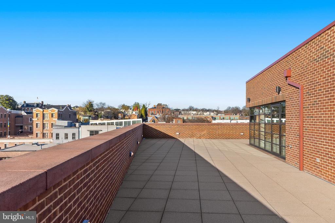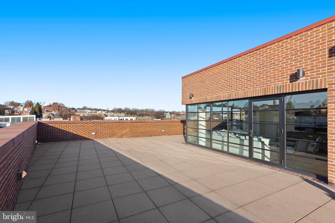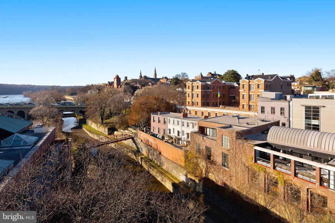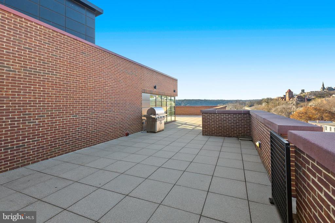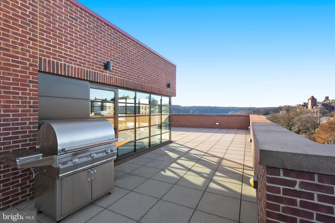3303 Water St Nw #8a, WASHINGTON
$35,000
The most prestigious address of Georgetown! Newly remodeled and luxuriously furnished 4 bedroom, 4.5 bathroom penthouse overlooking the beautiful Potomac River and Key Bridge. With sophisticated styling and the highest quality finishings, and a stunning open floor plan with floor to ceiling windows.
When you enter the Penthouse, marvel at the 41 foot gallery foyer that leads you inside.
The Penthouse includes an upper level family room that leads you to an outside private rooftop terrace - perfect for entertaining friends and family, or enjoying quality quiet time.
As a tenant in this building, you will have access to a rooftop salt-water pool, private fitness, and a conference room.
There is 24 hour security and a front-desk concierge that provides dedicated service.
Mid-Rise 5 - 8 Floors, Penthouse Unit/Flat/Apartment
Common Area Maintenance, Ext Bldg Maint, Lawn Maintenance, Management, Pool(s), Reserve Funds, Sewer, Snow Removal, Trash, Water, Health Club
Exercise Room, Meeting Room, Security, Swimming Pool, Concierge, Pool-Outdoor
Entry Lvl BR, Upgraded Countertops, Walk-in Closet(s), Shades/Blinds, Tub Shower, Stall Shower, Carpet, Built-Ins, Crown Molding, Soaking Tub
Water Available, Sewer Available, Cable TV Available
Built-In Microwave, Dishwasher, Disposal, Dryer, Dryer-front loading, Exhaust Fan, Microwave, Oven-Double, Oven-Wall, Oven/Range-Gas, Range hood, Refrigerator, Washer, Washer-front loading, Oven-Self Cleaning, Six burner stove, Stainless Steel Appliances, Built-In Range, Dryer - Electric
Central, Forced Air, Heat Pump(s), Zoned
Sidewalks, Street Lights, Terrace, Balconies-Multiple, Balcony
DISTRICT OF COLUMBIA PUBLIC SCHOOLS

© 2024 BRIGHT, All Rights Reserved. Information deemed reliable but not guaranteed. The data relating to real estate for sale on this website appears in part through the BRIGHT Internet Data Exchange program, a voluntary cooperative exchange of property listing data between licensed real estate brokerage firms in which Compass participates, and is provided by BRIGHT through a licensing agreement. Real estate listings held by brokerage firms other than Compass are marked with the IDX logo and detailed information about each listing includes the name of the listing broker. The information provided by this website is for the personal, non-commercial use of consumers and may not be used for any purpose other than to identify prospective properties consumers may be interested in purchasing. Some properties which appear for sale on this website may no longer be available because they are under contract, have Closed or are no longer being offered for sale. Some real estate firms do not participate in IDX and their listings do not appear on this website. Some properties listed with participating firms do not appear on this website at the request of the seller.
Listing information last updated on April 20th, 2024 at 2:15am EDT.
